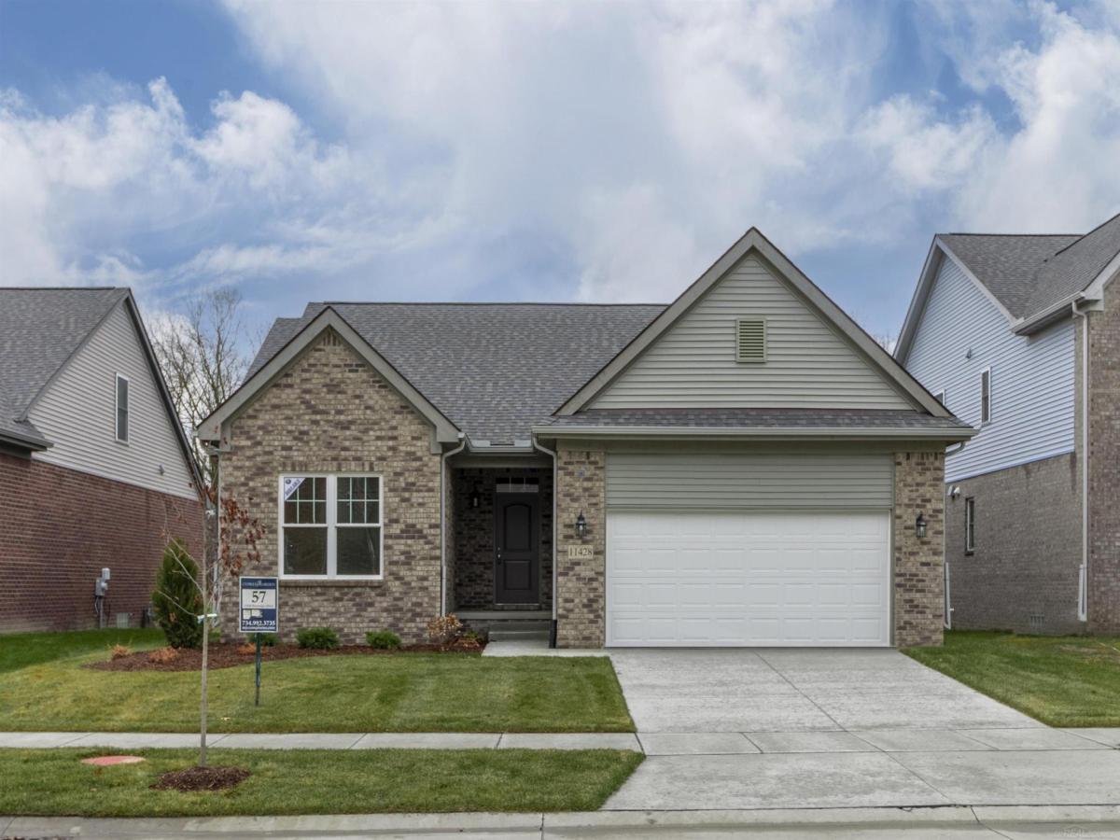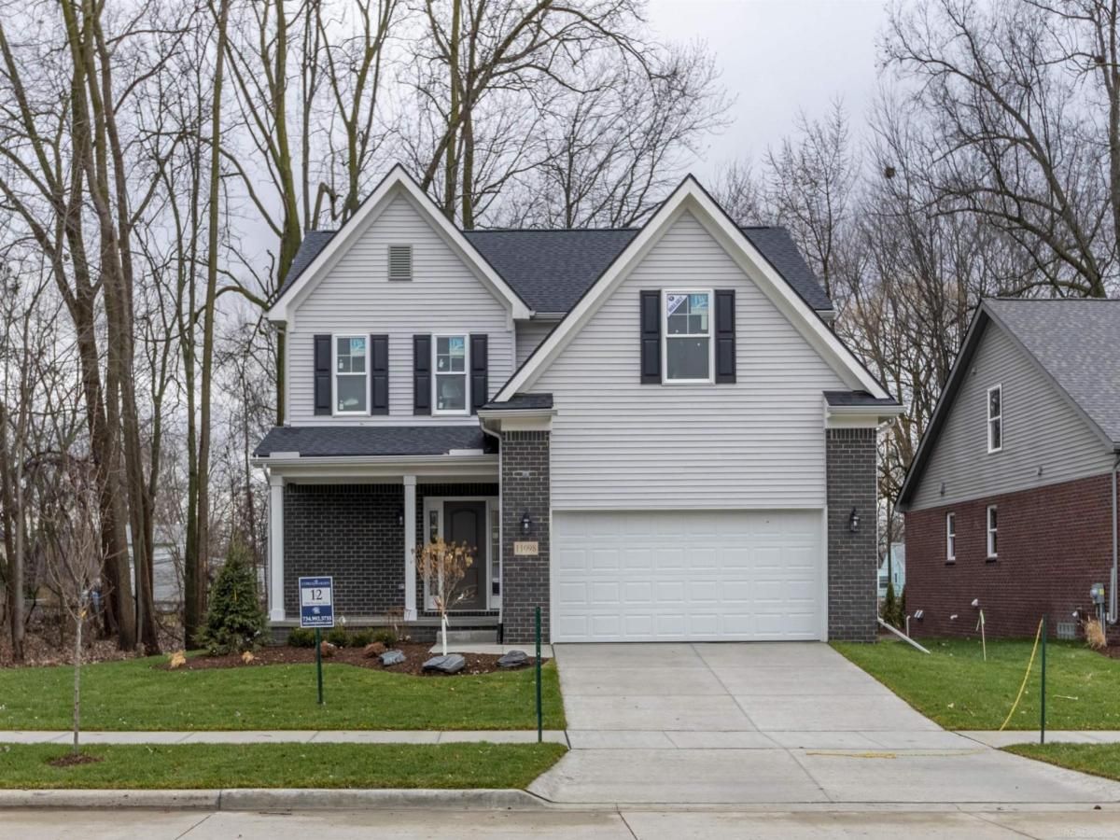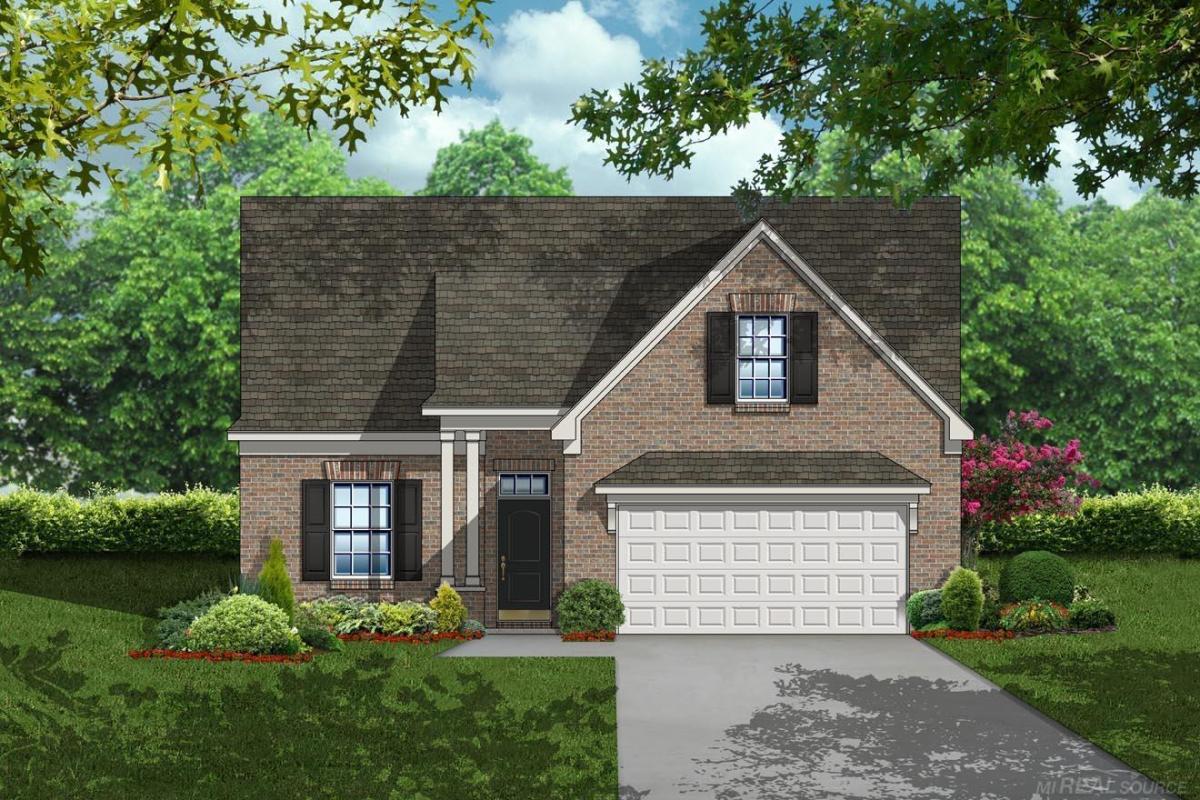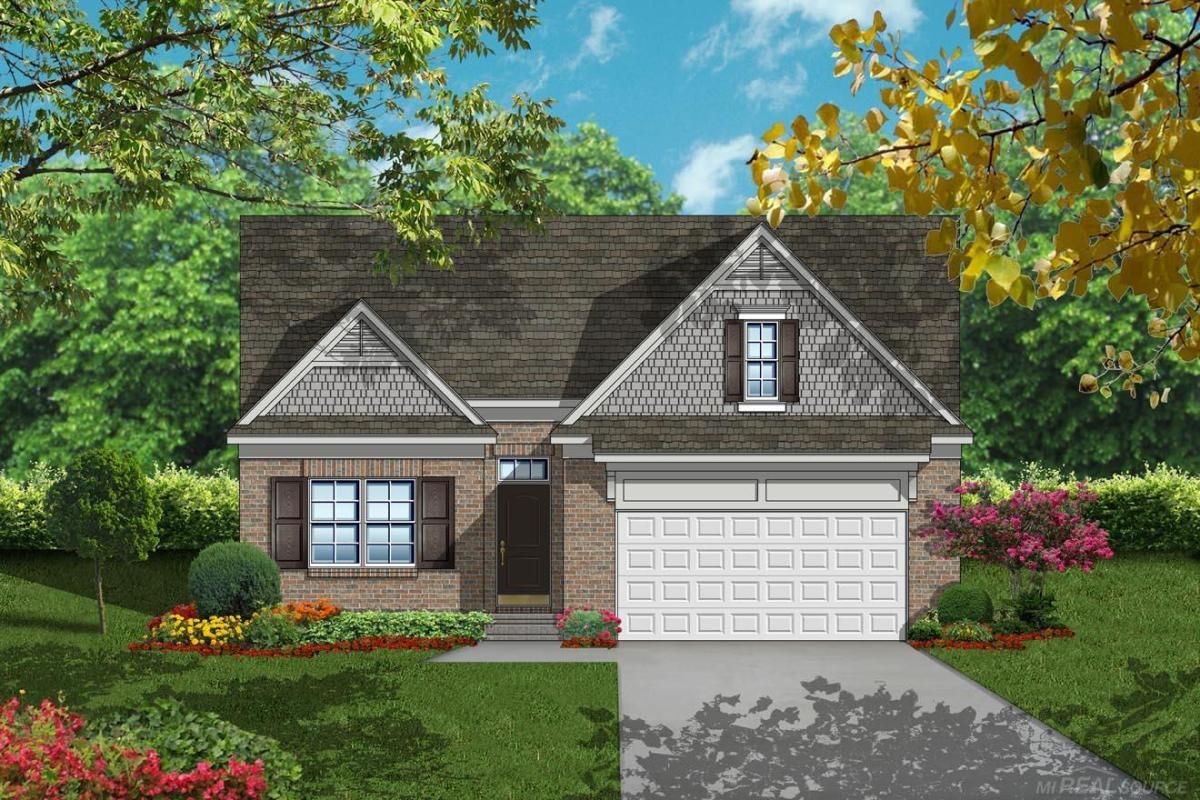Please don’t miss this beautifully remodeled 4-bedroom, 3-bath, nearly 2,700 sq. ft. brick Cape Cod in one of Downriver’s most desirable neighborhoods! From top to bottom, this home has been thoughtfully updated and features a wide open-concept floor plan perfect for entertaining. The spacious first-floor primary suite includes a stunning 15 x 9 en-suite bath with a new double vanity and a massive walk-in closet. You’ll also find a private home office on the first floor and two additional full baths—each finished with ceramic tile or marble and comfort-height vanities with new quartz tops.
Enjoy cooking and gathering in the large kitchen with abundant maple cabinetry, stainless steel appliances, and stunning
brand-new quartz countertops, seamlessly flowing into the formal dining room, breakfast area, and a bright family room with oversized windows. The chef in the family will love the gas range and clean up will be a breeze with the new quiet Bosch dishwasher. A formal living room offers even more space to relax or host guests.
Upstairs, find three generously sized bedrooms, two huge walk-in storage rooms, and a second full HVAC system for optimal comfort. Additional upgrades include newer dimensional shingles (2019), all newer vinyl windows, a large laundry room, and an energy-efficient tankless hot water heater. The oversized 2.5-car attached garage provides ample room for parking and storage. One or both of the upstairs storage rooms are large enough to be used for a multitude of purposes, including a playroom for the kids, a workshop, and storing those items used seasonally, such as holiday decorations, luggage, etc.
Step outside to a private, spacious backyard with a fantastic stamped concrete patio —ideal for gatherings, play, or quiet evenings. You will be able to maintain the lush and green lawns with underground sprinklers in both the front and rear yards. This immaculate, move-in-ready home offers the perfect blend of space, style, and location!
Enjoy cooking and gathering in the large kitchen with abundant maple cabinetry, stainless steel appliances, and stunning
brand-new quartz countertops, seamlessly flowing into the formal dining room, breakfast area, and a bright family room with oversized windows. The chef in the family will love the gas range and clean up will be a breeze with the new quiet Bosch dishwasher. A formal living room offers even more space to relax or host guests.
Upstairs, find three generously sized bedrooms, two huge walk-in storage rooms, and a second full HVAC system for optimal comfort. Additional upgrades include newer dimensional shingles (2019), all newer vinyl windows, a large laundry room, and an energy-efficient tankless hot water heater. The oversized 2.5-car attached garage provides ample room for parking and storage. One or both of the upstairs storage rooms are large enough to be used for a multitude of purposes, including a playroom for the kids, a workshop, and storing those items used seasonally, such as holiday decorations, luggage, etc.
Step outside to a private, spacious backyard with a fantastic stamped concrete patio —ideal for gatherings, play, or quiet evenings. You will be able to maintain the lush and green lawns with underground sprinklers in both the front and rear yards. This immaculate, move-in-ready home offers the perfect blend of space, style, and location!
Property Details
Price:
$474,900
MLS #:
20251028942
Status:
Active
Beds:
4
Baths:
3
Address:
15941 Promenade Avenue
Type:
Single Family
Subtype:
Single Family Residence
Subdivision:
ASSRS ALLEN PARK 4
Neighborhood:
05141 – Allen Park
City:
Allen Park
Listed Date:
Aug 19, 2025
State:
MI
Finished Sq Ft:
2,700
ZIP:
48101
Year Built:
1956
See this Listing
Meet Andrea Stephan, an accomplished real estate professional with industry experience and a heart dedicated to service. With a background in education, Andrea began her journey as a former teacher, where her passion for nurturing others blossomed. Transitioning seamlessly into the business world, Andrea played a pivotal role in building a property management company from the ground up. Her relentless dedication and innate ability to connect with others have been instrumental to her success. C…
More About AndreaMortgage Calculator
Schools
School District:
AllenPark
Interior
Appliances
Built In Gas Range, Built In Refrigerator, Dishwasher, Disposal, Dryer, Microwave, Stainless Steel Appliances, Washer
Bathrooms
3 Full Bathrooms
Heating
Forced Air, Natural Gas
Laundry Features
Gas Dryer Hookup, Laundry Room
Exterior
Architectural Style
Cape Cod
Community Features
Fitness Center, Sidewalks, Tennis Courts
Construction Materials
Aluminum Siding, Brick, Vinyl Siding
Exterior Features
Lighting
Parking Features
Twoand Half Car Garage, Attached, Direct Access, Electricityin Garage, Garage Faces Front, Garage Door Opener
Roof
Asphalt, Composition
Financial
Taxes
$10,263
Map
Community
- Address15941 Promenade Avenue Allen Park MI
- SubdivisionASSRS ALLEN PARK 4
- CityAllen Park
- CountyWayne
- Zip Code48101
Similar Listings Nearby
- 25822 Cove Creek Drive
Taylor, MI$520,000
3.67 miles away
- 1914 Edison Street
Detroit, MI$489,000
4.03 miles away
- 25873 Cove Creek Drive
Taylor, MI$479,500
3.76 miles away
- 10377 N Island Lake Circle
Taylor, MI$429,900
1.05 miles away
- 11054 Partridge DR
Taylor, MI$402,411
3.92 miles away
- 11098 Partridge DR
Taylor, MI$399,483
3.94 miles away
- 11693 Partridge
Taylor, MI$384,422
3.96 miles away
- 14373 Racho Boulevard
Taylor, MI$359,900
2.62 miles away
- 11627 Partridge DR
Taylor, MI$358,572
3.92 miles away

15941 Promenade Avenue
Allen Park, MI
LIGHTBOX-IMAGES








