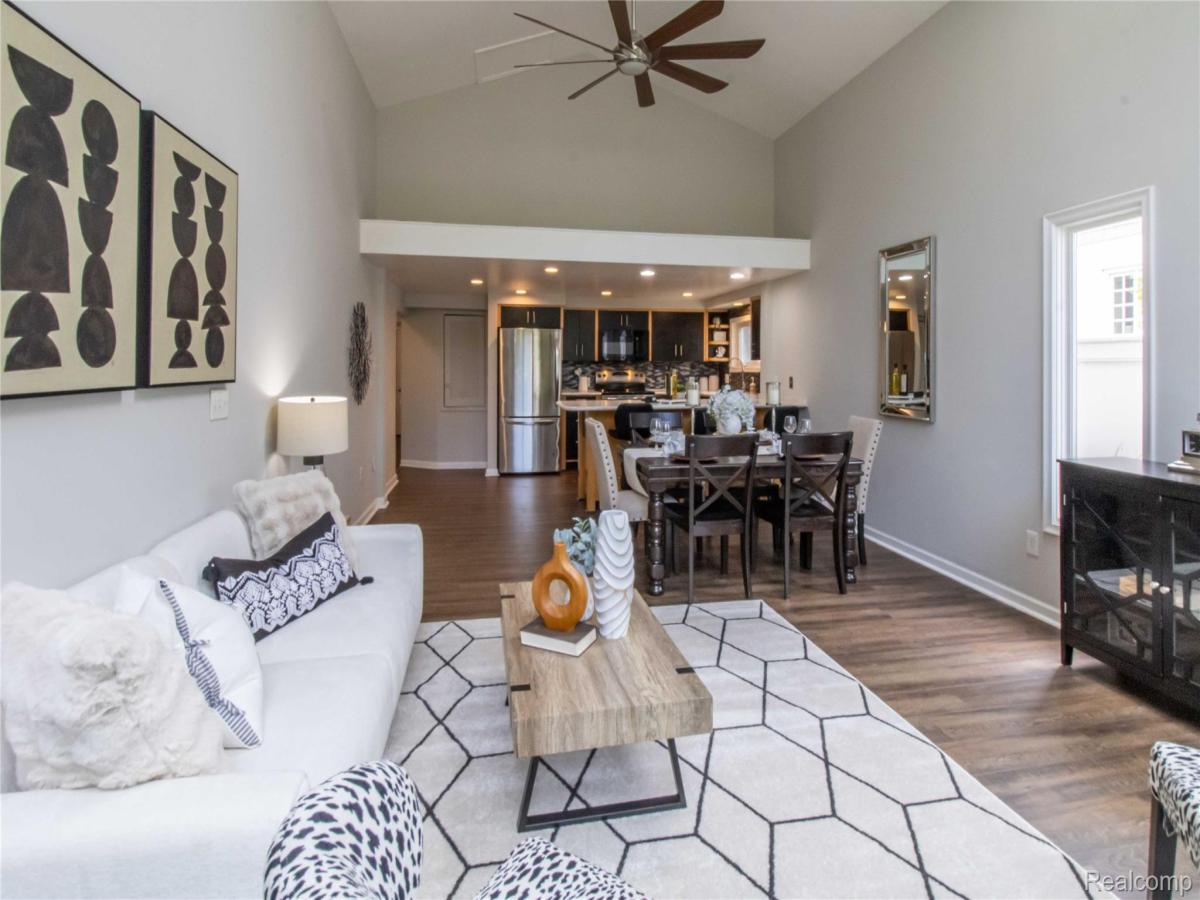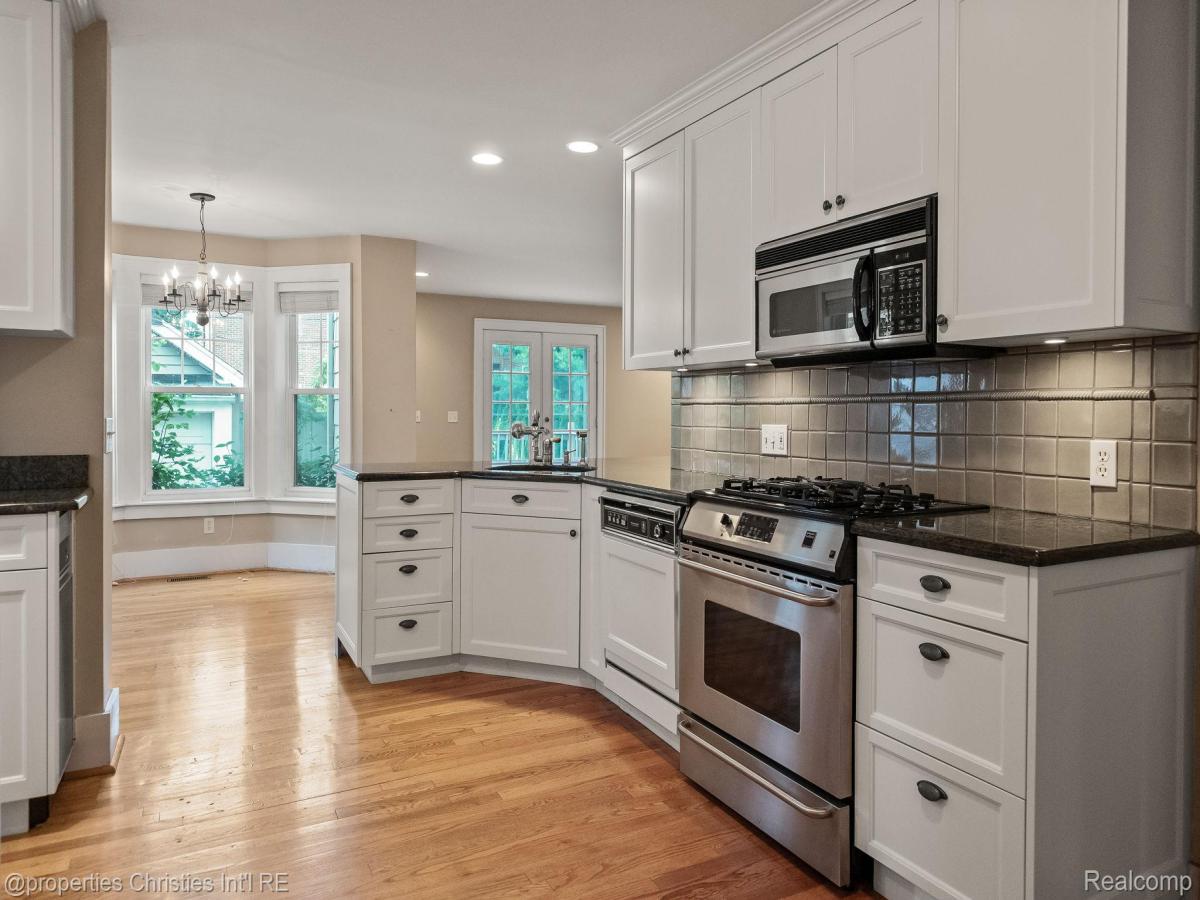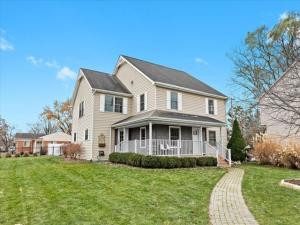*HIGHEST & BEST DUE 12 NOON SATURDAY AUG 16TH* New(er) construction-2023 completion -Packed with Upgrades You Won’t Find from the Builder!
This stunning home features wide-plank engineered hardwood floors throughout the main level, a stylish first-floor study with French doors, and a showstopping kitchen with quartz countertops, stainless steel appliances, a large island, and a walk-in pantry. The open-concept living room features a cozy gas fireplace, while the mudroom boasts custom built-ins for effortless organization.
Upstairs, the luxurious primary suite includes a private bath with a quartz-topped dual-sink custom vanity, a full tile-surround shower, and an expansive walk-in closet with customized built-ins. Convenient second-floor laundry keeps everything close at hand.
The full finished basement—rare in new construction—offers soaring 9’4″ ceilings, an egress window, and plumbing for a third bathroom, giving you endless possibilities for additional living space. 2 car garage and irrigation system round out this fantastic home.
This stunning home features wide-plank engineered hardwood floors throughout the main level, a stylish first-floor study with French doors, and a showstopping kitchen with quartz countertops, stainless steel appliances, a large island, and a walk-in pantry. The open-concept living room features a cozy gas fireplace, while the mudroom boasts custom built-ins for effortless organization.
Upstairs, the luxurious primary suite includes a private bath with a quartz-topped dual-sink custom vanity, a full tile-surround shower, and an expansive walk-in closet with customized built-ins. Convenient second-floor laundry keeps everything close at hand.
The full finished basement—rare in new construction—offers soaring 9’4″ ceilings, an egress window, and plumbing for a third bathroom, giving you endless possibilities for additional living space. 2 car garage and irrigation system round out this fantastic home.
Property Details
Price:
$675,000
MLS #:
20251026074
Status:
Active
Beds:
4
Baths:
3
Address:
2380 Beverly Boulevard
Type:
Single Family
Subtype:
Single Family Residence
Subdivision:
BROOKLINE HILLS SUB
Neighborhood:
02253 – Berkley
City:
Berkley
Listed Date:
Aug 11, 2025
State:
MI
Finished Sq Ft:
3,269
ZIP:
48072
Year Built:
2022
See this Listing
Meet Andrea Stephan, an accomplished real estate professional with industry experience and a heart dedicated to service. With a background in education, Andrea began her journey as a former teacher, where her passion for nurturing others blossomed. Transitioning seamlessly into the business world, Andrea played a pivotal role in building a property management company from the ground up. Her relentless dedication and innate ability to connect with others have been instrumental to her success. C…
More About AndreaMortgage Calculator
Schools
School District:
Berkley
Interior
Bathrooms
2 Full Bathrooms, 1 Half Bathroom
Heating
Forced Air, Natural Gas
Laundry Features
Laundry Room
Exterior
Architectural Style
Colonial, Craftsman
Construction Materials
Brick, Vinyl Siding
Parking Features
Two Car Garage, Detached
Financial
Taxes
$12,527
Map
Community
- Address2380 Beverly Boulevard Berkley MI
- SubdivisionBROOKLINE HILLS SUB
- CityBerkley
- CountyOakland
- Zip Code48072
Similar Listings Nearby
- 423 Woodlawn Ave
Royal Oak, MI$875,000
2.60 miles away
- 365 Hartland Drive
Troy, MI$869,000
2.16 miles away
- 206 N Washington Avenue
Royal Oak, MI$849,900
1.98 miles away
- 2437 Chelsea Drive
Troy, MI$849,000
4.45 miles away
- 861 Coolidge Road
Birmingham, MI$849,000
3.60 miles away
- 1834 FAIRVIEW ST
Birmingham, MI$835,000
4.25 miles away
- 532 Wallace Street
Birmingham, MI$799,900
3.24 miles away
- 776 W LINCOLN Street
Birmingham, MI$774,900
3.29 miles away
- 632 Millard Avenue
Royal Oak, MI$758,500
2.88 miles away
- 1807 SAMOSET RD
Royal Oak, MI$750,000
2.15 miles away

2380 Beverly Boulevard
Berkley, MI
LIGHTBOX-IMAGES







