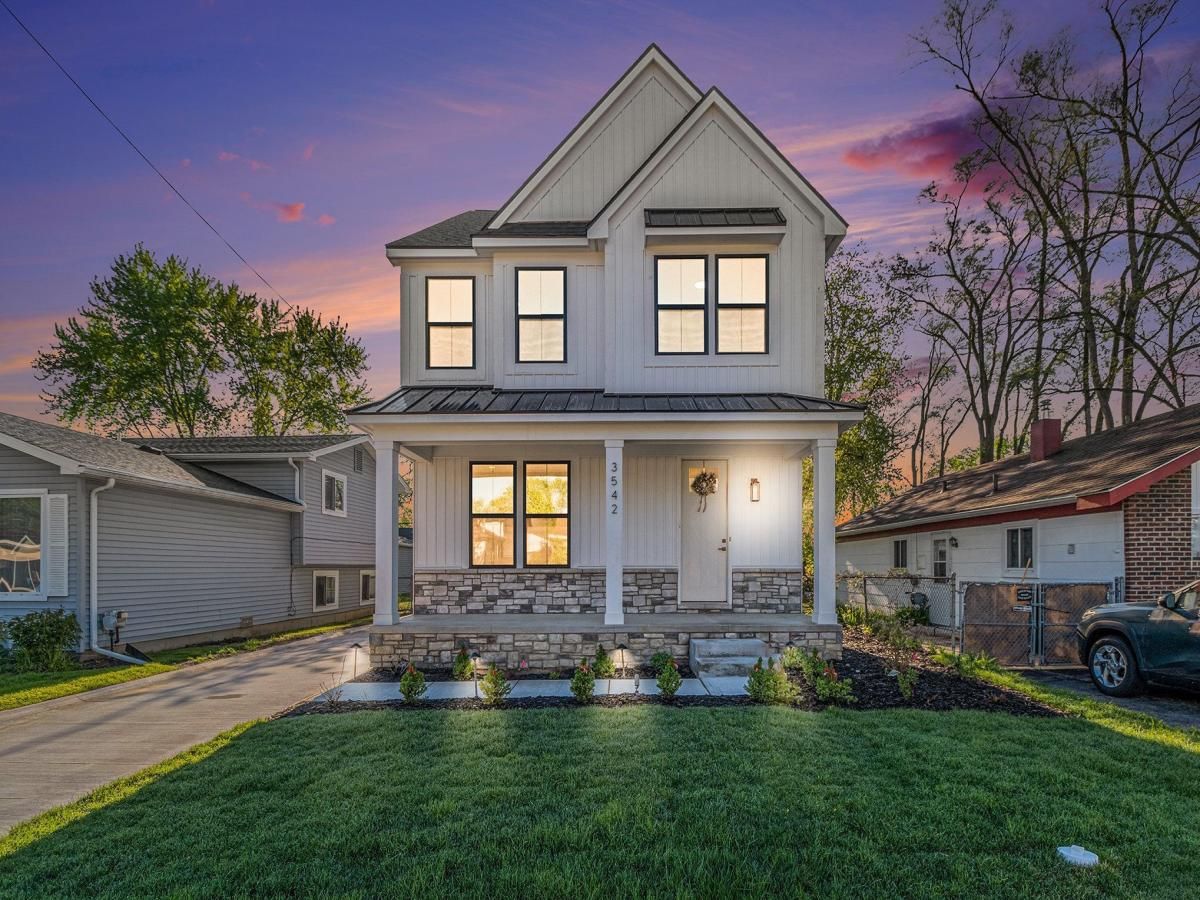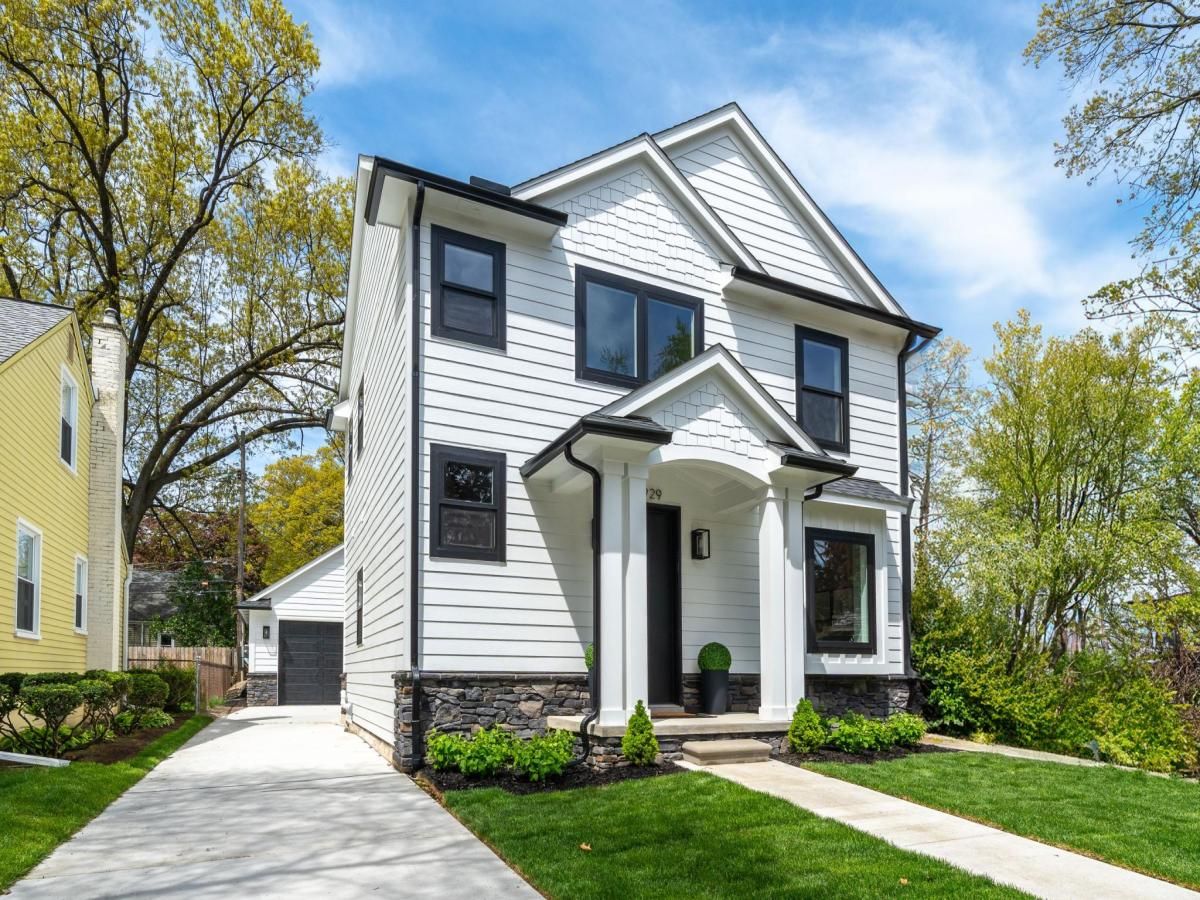Builder says to bring all offers!!! Open house this Sunday from 12 pm to 2pm ! This 2025 Craftsman Masterpiece is now complete. Experience the pinnacle of design and comfort in this 2025 custom-built Craftsman, meticulously crafted by best builder in town. This 3-story home blends architectural detail with modern luxury, offering unmatched quality on a low-maintenance landscaped lot, just a 2-minute walk to downtown Berkley’s dining, shopping, and entertainment.
Main Floor: Elegance Meets Function.
Step into a stunning open-concept main floor featuring:
Wide-planked hardwood flooring throughout
10-foot solid-core doors and full-height designer trim from floor to ceiling
A gourmet galley kitchen with an oversized island perfect for baking and entertaining
Dedicated mudroom and gadget room just off the kitchen—ideal for organized living
Spacious great room with gas fireplace, seamlessly connected to a sunlit dining area
Second Floor: Private Luxury Retreat
Primary suite with spa-like ensuite: Rain head shower, soaking tub, beautiful full wall of trim, and walk-in closet
Three additional bedrooms and a stylish full bath for family or guests
Third Floor: Flexible Bonus Living
Finished bonus room with closet—perfect for a home office, playroom, or fifth bedroom
Basement: Ready to Finish Your Way
Full-height 10-foot ceilings, egress window, and pre-plumbed for a bathroom—ideal for adding equity and living space
Exterior & Extras
1.5-car garage, perfect for storage or a workshop
Professionally landscaped easy-care yard
Just steps to bowling, boutiques, and popular restaurants
This is a rare opportunity to own new construction with thoughtful design in a coveted location. There’s truly nothing better.
Main Floor: Elegance Meets Function.
Step into a stunning open-concept main floor featuring:
Wide-planked hardwood flooring throughout
10-foot solid-core doors and full-height designer trim from floor to ceiling
A gourmet galley kitchen with an oversized island perfect for baking and entertaining
Dedicated mudroom and gadget room just off the kitchen—ideal for organized living
Spacious great room with gas fireplace, seamlessly connected to a sunlit dining area
Second Floor: Private Luxury Retreat
Primary suite with spa-like ensuite: Rain head shower, soaking tub, beautiful full wall of trim, and walk-in closet
Three additional bedrooms and a stylish full bath for family or guests
Third Floor: Flexible Bonus Living
Finished bonus room with closet—perfect for a home office, playroom, or fifth bedroom
Basement: Ready to Finish Your Way
Full-height 10-foot ceilings, egress window, and pre-plumbed for a bathroom—ideal for adding equity and living space
Exterior & Extras
1.5-car garage, perfect for storage or a workshop
Professionally landscaped easy-care yard
Just steps to bowling, boutiques, and popular restaurants
This is a rare opportunity to own new construction with thoughtful design in a coveted location. There’s truly nothing better.
Property Details
Price:
$739,999
MLS #:
20250033736
Status:
Active
Beds:
4
Baths:
3
Address:
3542 ROYAL AVE
Type:
Single Family
Subtype:
Single Family Residence
Subdivision:
COTTAGE HOMES SUB
Neighborhood:
02253 – Berkley
City:
Berkley
Listed Date:
May 8, 2025
State:
MI
Finished Sq Ft:
2,500
ZIP:
48072
Lot Size:
4,356 sqft / 0.10 acres (approx)
Year Built:
2025
See this Listing
Meet Andrea Stephan, an accomplished real estate professional with industry experience and a heart dedicated to service. With a background in education, Andrea began her journey as a former teacher, where her passion for nurturing others blossomed. Transitioning seamlessly into the business world, Andrea played a pivotal role in building a property management company from the ground up. Her relentless dedication and innate ability to connect with others have been instrumental to her success. C…
More About AndreaMortgage Calculator
Schools
School District:
Berkley
Interior
Appliances
Built In Gas Range, Dishwasher, Disposal, Microwave
Bathrooms
2 Full Bathrooms, 1 Half Bathroom
Cooling
Central Air
Heating
Forced Air, Natural Gas
Laundry Features
Gas Dryer Hookup, Laundry Room, Washer Hookup
Exterior
Architectural Style
Colonial, Craftsman
Construction Materials
Stone, Wood Siding
Exterior Features
Lighting
Parking Features
Oneand Half Car Garage, One Car Garage, Detached, Electricityin Garage, Garage Faces Front, Garage Door Opener
Financial
Taxes
$5,536
Map
Community
- Address3542 ROYAL AVE Berkley MI
- SubdivisionCOTTAGE HOMES SUB
- CityBerkley
- CountyOakland
- Zip Code48072
Similar Listings Nearby
- 1929 BROOKWOOD AVE
Royal Oak, MI$949,900
2.94 miles away
- 950 W LINCOLN Street
Birmingham, MI$949,000
2.84 miles away
- 3122 Frankton Drive
Troy, MI$928,500
4.83 miles away
- 3610 Linwood Avenue
Royal Oak, MI$925,000
1.70 miles away
- 227 W Houstonia Avenue
Royal Oak, MI$924,900
2.44 miles away
- 111 N Dorchester Avenue
Royal Oak, MI$899,900
3.78 miles away
- 423 Woodlawn Ave
Royal Oak, MI$875,000
3.07 miles away
- 365 Hartland Drive
Troy, MI$869,000
2.80 miles away
- 206 N Washington Avenue
Royal Oak, MI$849,900
2.62 miles away
- 2437 Chelsea Drive
Troy, MI$849,000
4.22 miles away

3542 ROYAL AVE
Berkley, MI
LIGHTBOX-IMAGES







