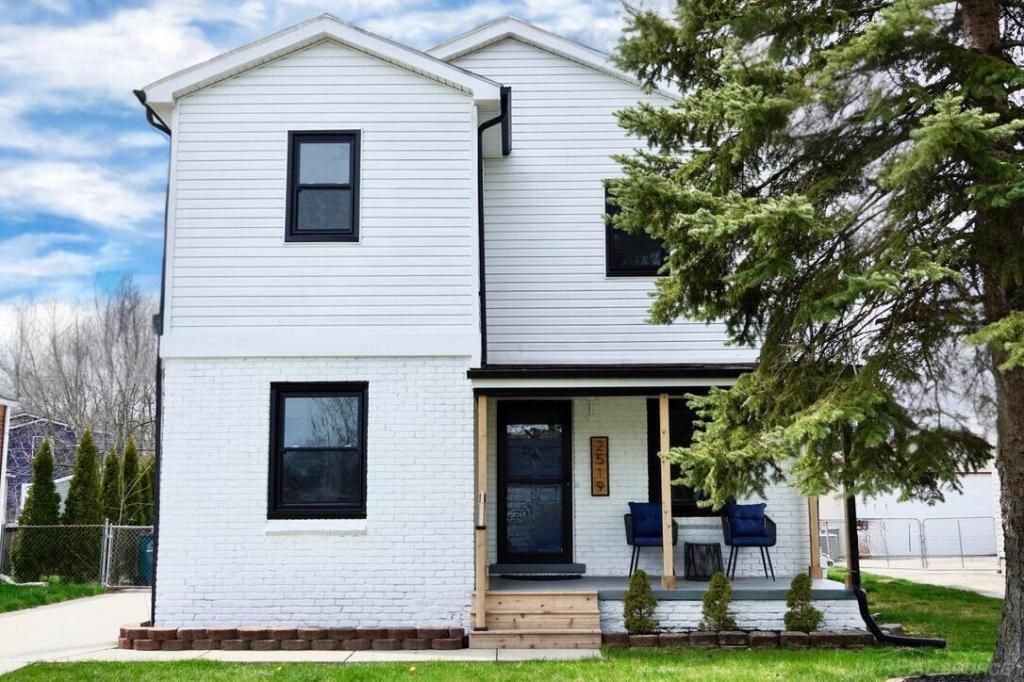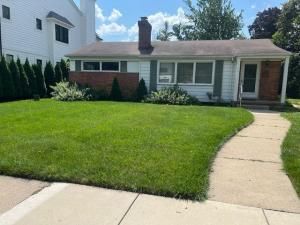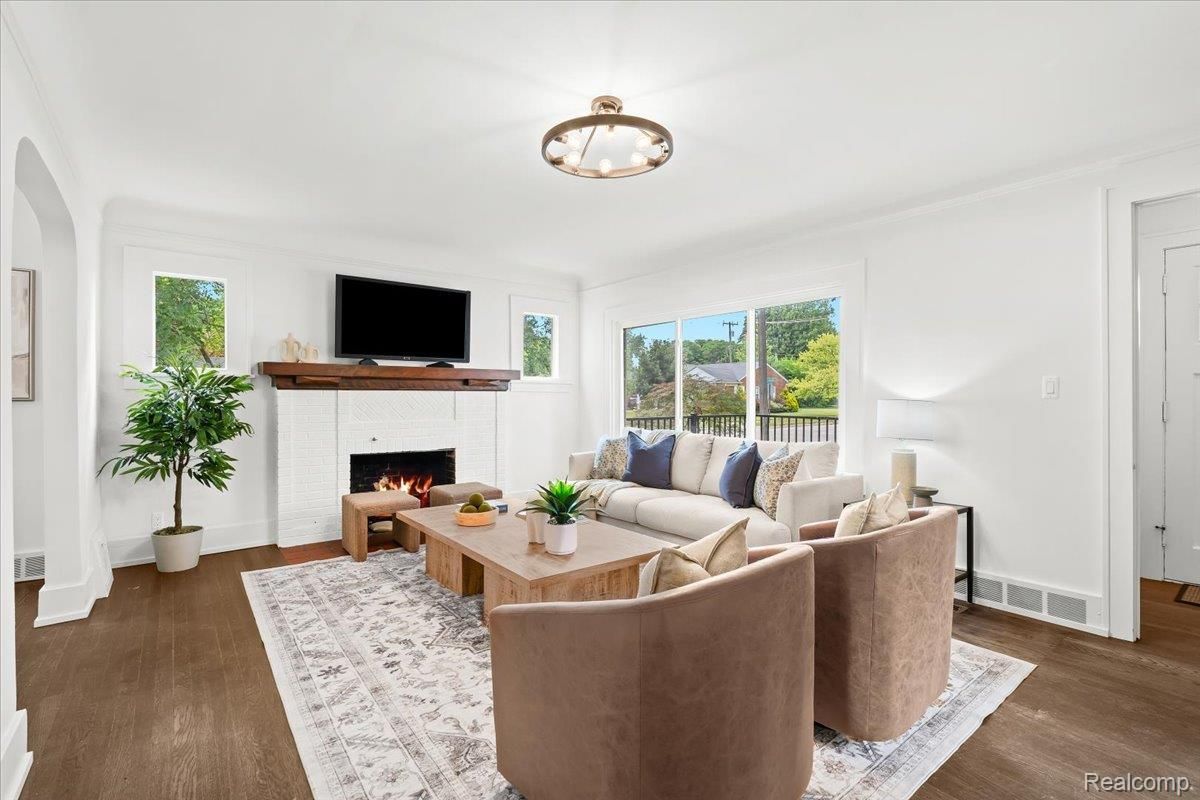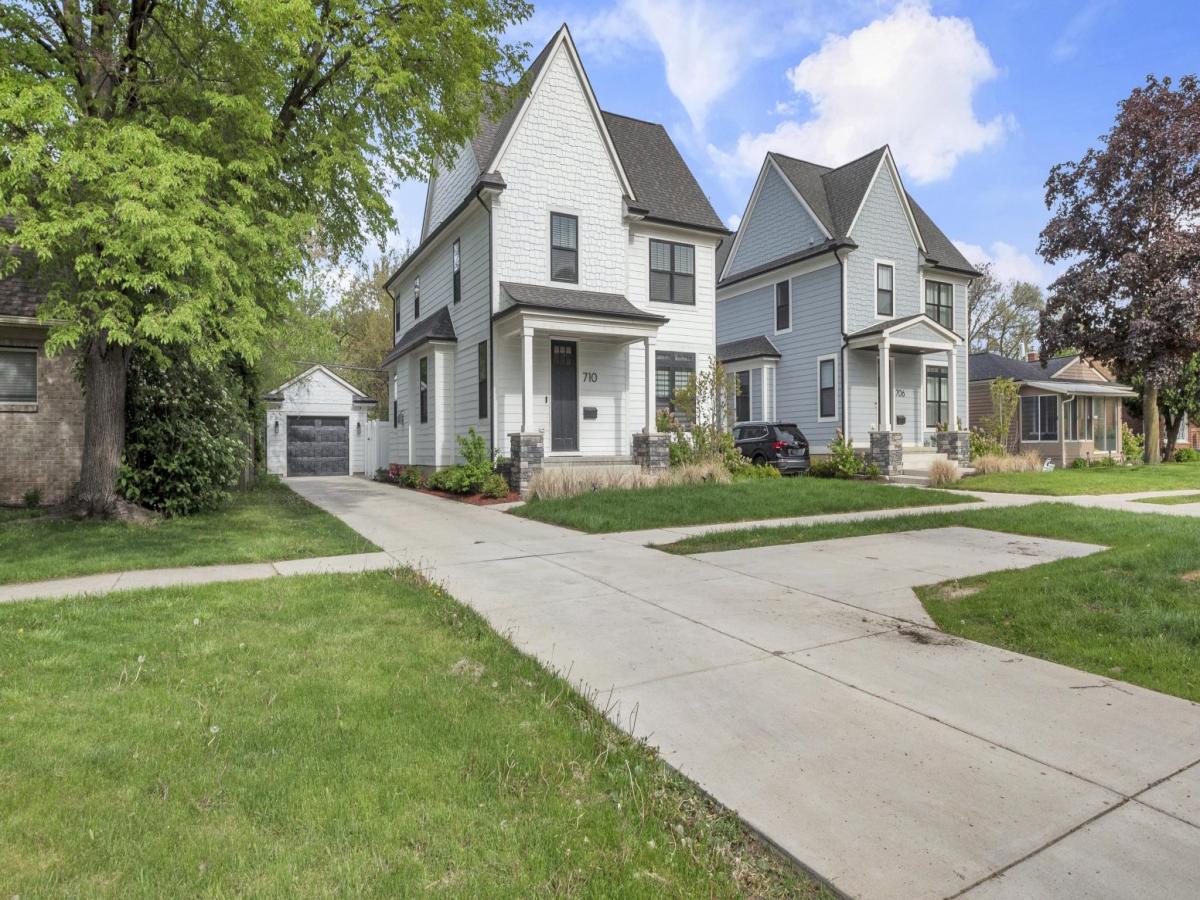This stunning colonial has been completely renovated Featuring 4 bedrooms and 3 full baths with* ALMOST 2,500 SQ OF TOTAL LIVING SPACE*, and over $170,000 in upgrades! Located in a highly sought-after area, this home offers a modern open-concept living and dining room with new light fixtures and engineered hardwood throughout the main level. The brand-new, expansive custom kitchen has been remodeled down to the studs and includes premium white shaker cabinets, quartz countertops, a tile backsplash, a walk-in pantry, new light fixtures, recessed lighting, a large island/nook, and high-end stainless steel appliances. A newer door wall leads to a wood deck, a fenced yard, and a detached garage with a newer door. The first floor also features a spacious multi-use laundry/mudroom with a quartz countertop/backsplash, ceramic tile flooring, a stainless steel farmer’s sink, cabinets, a custom bench, and a new full-size LG stackable washer and dryer. Upstairs, you’ll find 4 bedrooms with new carpeting and light fixtures. The main full bath includes ceramic tile floors, a porcelain countertop, and custom tile work extending to the ceiling. The second-floor bath features ceramic tile floors, double sinks with marble countertops, and custom tile work. The finished basement has been previously waterproofed and now boasts new luxury vinyl flooring, recessed lighting, and a third brand-new full bath. Additional major updates include brand-new windows throughout, new interior and exterior paint, updated electrical and plumbing, new porch columns and steps.Newer cement driveway and walkway. Newer landscaping.Centrally located near downtown, highways, restaurants, shopping, Jaycee Park, and more. Immediate occupancy!. This is a must-see! Priced to sell*Seller will consider a land contract.
Property Details
Price:
$524,900
MLS #:
58050180498
Status:
Active
Beds:
4
Baths:
3
Address:
2519 Phillips AVE
Type:
Single Family
Subtype:
Single Family Residence
Subdivision:
GLEN FORD PARKNO 1
Neighborhood:
02253 – Berkley
City:
Berkley
Listed Date:
Jul 2, 2025
State:
MI
Finished Sq Ft:
2,490
ZIP:
48072
Year Built:
1940
See this Listing
Meet Andrea Stephan, an accomplished real estate professional with industry experience and a heart dedicated to service. With a background in education, Andrea began her journey as a former teacher, where her passion for nurturing others blossomed. Transitioning seamlessly into the business world, Andrea played a pivotal role in building a property management company from the ground up. Her relentless dedication and innate ability to connect with others have been instrumental to her success. C…
More About AndreaMortgage Calculator
Schools
School District:
Berkley
Interior
Appliances
Dishwasher, Disposal, Dryer, Microwave, Oven, Refrigerator, Range, Washer
Bathrooms
3 Full Bathrooms
Cooling
Central Air
Flooring
Ceramic Tile, Hardwood
Heating
Forced Air, Natural Gas
Exterior
Architectural Style
Colonial
Construction Materials
Brick, Vinyl Siding
Parking Features
One Car Garage, Detached, Garage Door Opener
Financial
Taxes
$12,869
Map
Community
- Address2519 Phillips AVE Berkley MI
- SubdivisionGLEN FORD PARKNO 1
- CityBerkley
- CountyOakland
- Zip Code48072
Similar Listings Nearby
- 2380 Beverly Boulevard
Berkley, MI$675,000
0.87 miles away
- 3278 Tyler Avenue
Berkley, MI$675,000
0.93 miles away
- 120 WESTCHESTER WAY
Birmingham, MI$675,000
4.07 miles away
- 2804 Shenandoah Drive
Royal Oak, MI$669,000
1.67 miles away
- 3912 Ellwood Avenue
Berkley, MI$659,900
0.86 miles away
- 639 S BLAIR AVE
Royal Oak, MI$649,000
3.53 miles away
- 715 Gardenia Avenue
Royal Oak, MI$625,000
3.07 miles away
- 710 N CAMPBELL RD
Royal Oak, MI$625,000
3.69 miles away
- 3485 Kenmore Road
Berkley, MI$610,000
0.84 miles away
- 3025 CLAWSON Avenue
Royal Oak, MI$609,000
1.85 miles away

2519 Phillips AVE
Berkley, MI
LIGHTBOX-IMAGES








