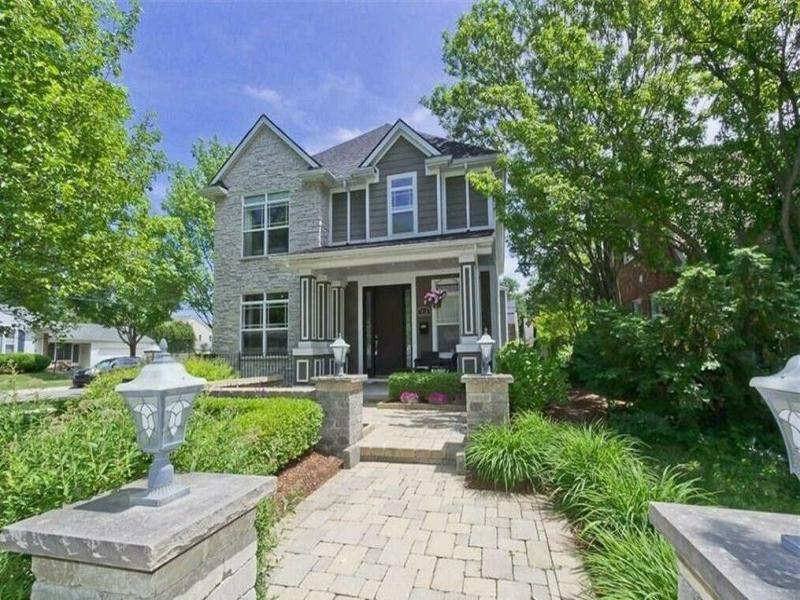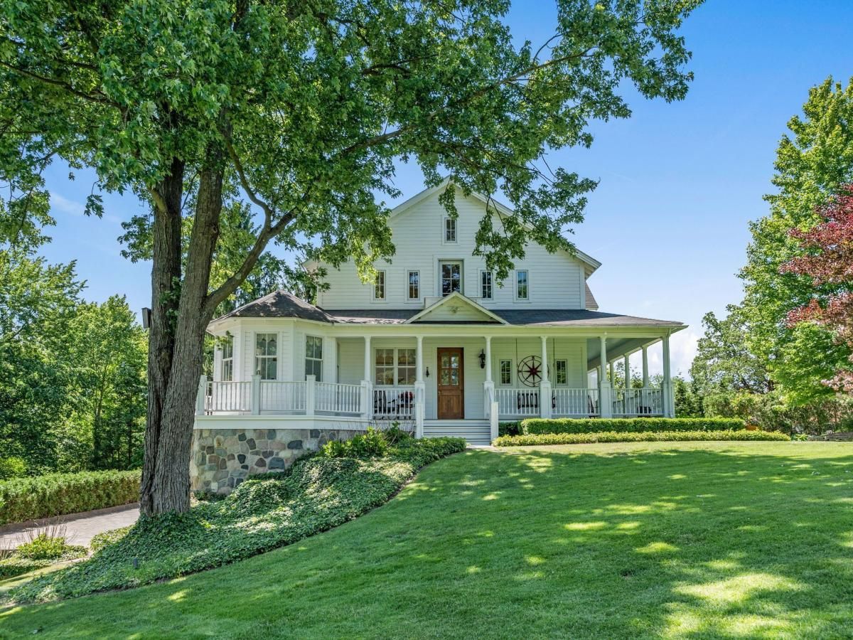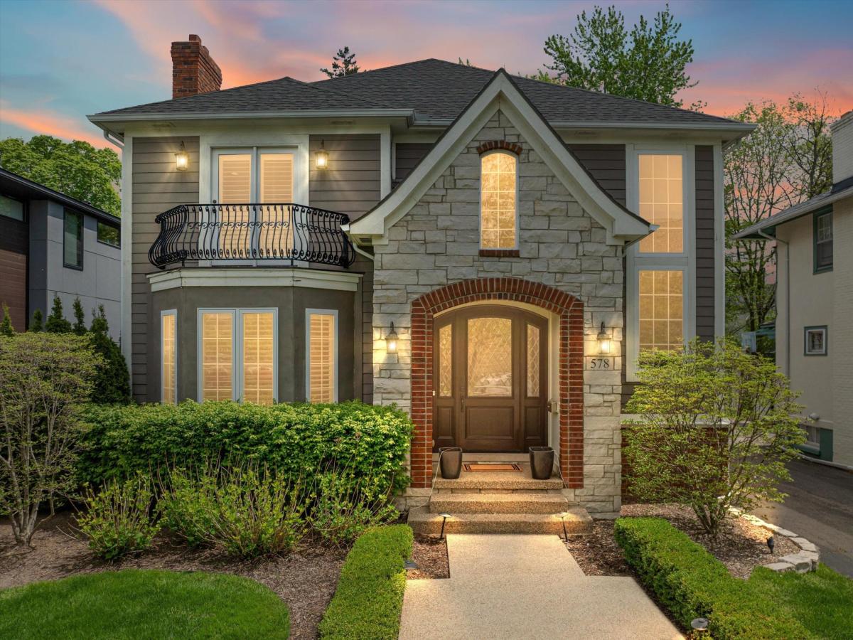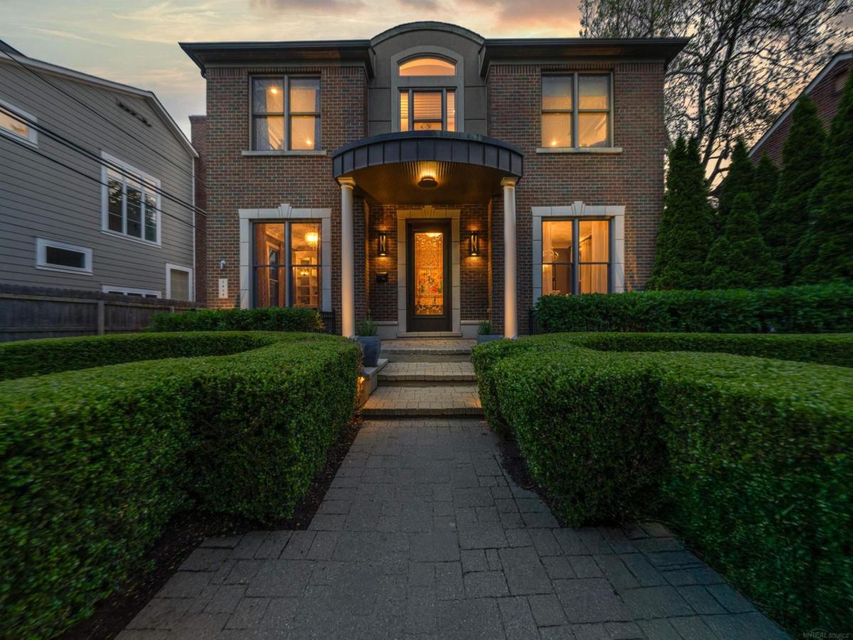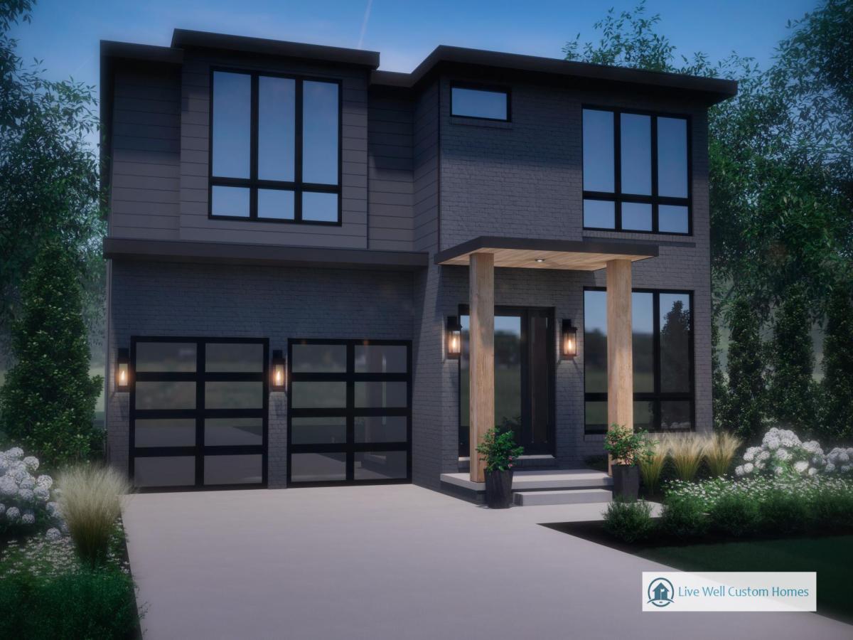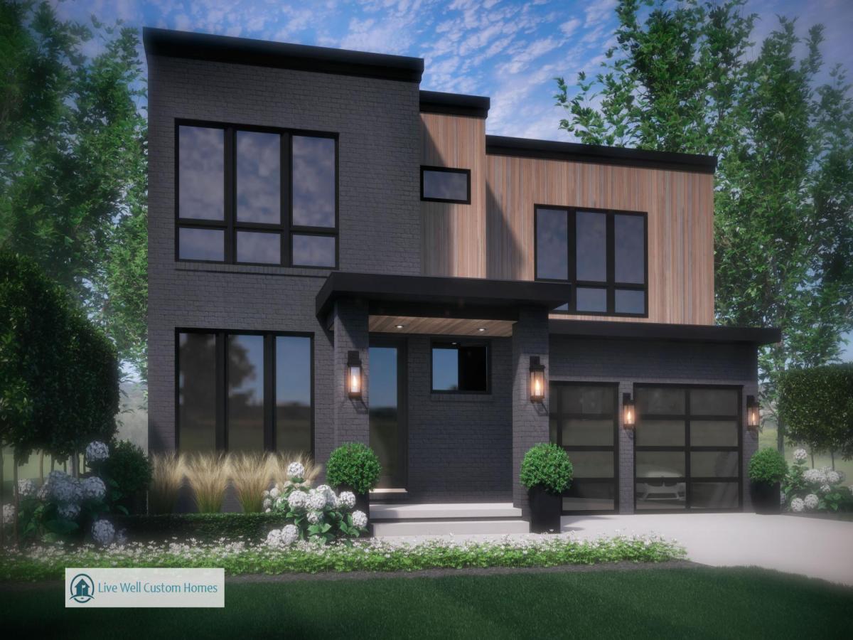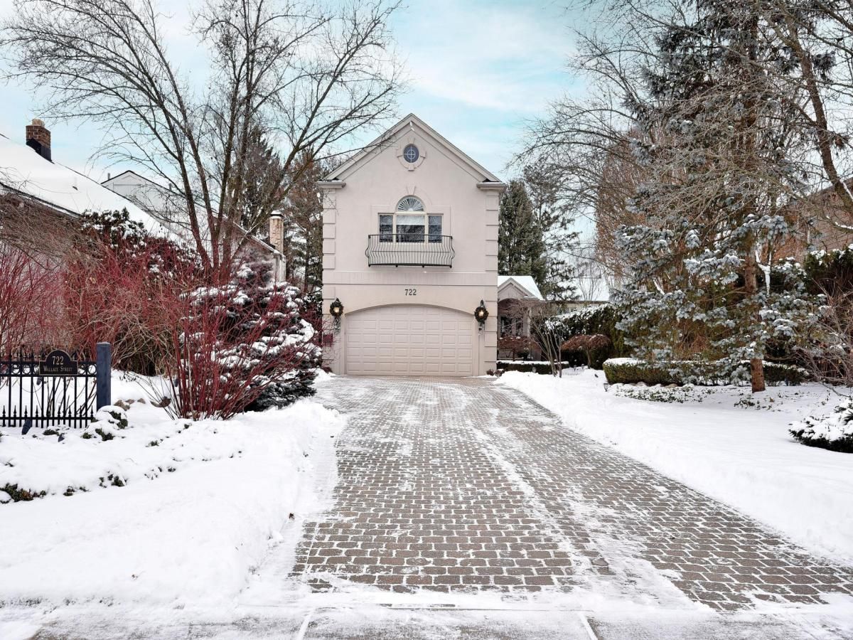Boasting 4,500 square feet of finished living space, including the lower level, with 5 bedrooms, this home provides abundant room to live, work, and entertain. Inside, the open foyer welcomes you with custom moldings and Brazilian cherry hardwood floors that flow throughout the main level. A private office/den with built-in shelving, large windows, and a beautiful fireplace offers a cozy retreat, while an elegant dining room across the hall provides a perfect setting for formal gatherings.
The heart of the home lies in the open-concept kitchen and family room, designed for comfort and ease. The chef-inspired kitchen features a large granite island, a sunny dining nook, and top-of-the-line stainless steel appliances, including a high-end gas range, refrigerator/freezer, and dishwasher.
Upstairs, the primary suite is a true sanctuary, with a cozy fireplace, a spa-like bathroom with a Jacuzzi tub, and a separate shower. Four generously sized bedrooms, including the primary, and an upper-level laundry room with new washer and dryer complete the second floor.
The spacious lower level offers endless possibilities, with daylight windows providing natural light and a versatile area perfect for recreation or relaxation. A full bath and a fifth bedroom in the basement make it an ideal guest or in-law suite.
Additional features include a 600-square-foot bonus space above the two-car garage, ready for customization, and a private, gated backyard with artificial turf, perfect for low-maintenance outdoor enjoyment.
With its blend of elegance, functionality, and a prime location, this home offers everything you need for a truly exceptional lifestyle.
Property Details
See this Listing
Meet Andrea Stephan, an accomplished real estate professional with industry experience and a heart dedicated to service. With a background in education, Andrea began her journey as a former teacher, where her passion for nurturing others blossomed. Transitioning seamlessly into the business world, Andrea played a pivotal role in building a property management company from the ground up. Her relentless dedication and innate ability to connect with others have been instrumental to her success. C…
More About AndreaMortgage Calculator
Schools
Interior
Exterior
Financial
Map
Community
- Address1419 HENRIETTA ST Birmingham MI
- SubdivisionASSR’S PLAT NO 30 – BIRMINGHAM
- CityBirmingham
- CountyOakland
- Zip Code48009
Similar Listings Nearby
- 1502 OLD SALEM
Birmingham, MI$1,999,000
1.69 miles away
- 788 S BATES ST
Birmingham, MI$1,999,000
0.33 miles away
- 1850 SHIPMAN BLVD
Birmingham, MI$1,995,000
0.48 miles away
- 578 WOODLAND ST
Birmingham, MI$1,950,000
1.03 miles away
- 1046 S Bates ST
Birmingham, MI$1,950,000
0.21 miles away
- 3440 Lone Pine Road
West Bloomfield, MI$1,899,900
2.30 miles away
- 1782 STANLEY BLVD
Birmingham, MI$1,899,900
0.32 miles away
- 1486 CEDAR DR
Birmingham, MI$1,899,000
0.11 miles away
- 1673 HAZEL ST
Birmingham, MI$1,895,000
0.97 miles away
- 722 WALLACE ST
Birmingham, MI$1,875,000
0.42 miles away


