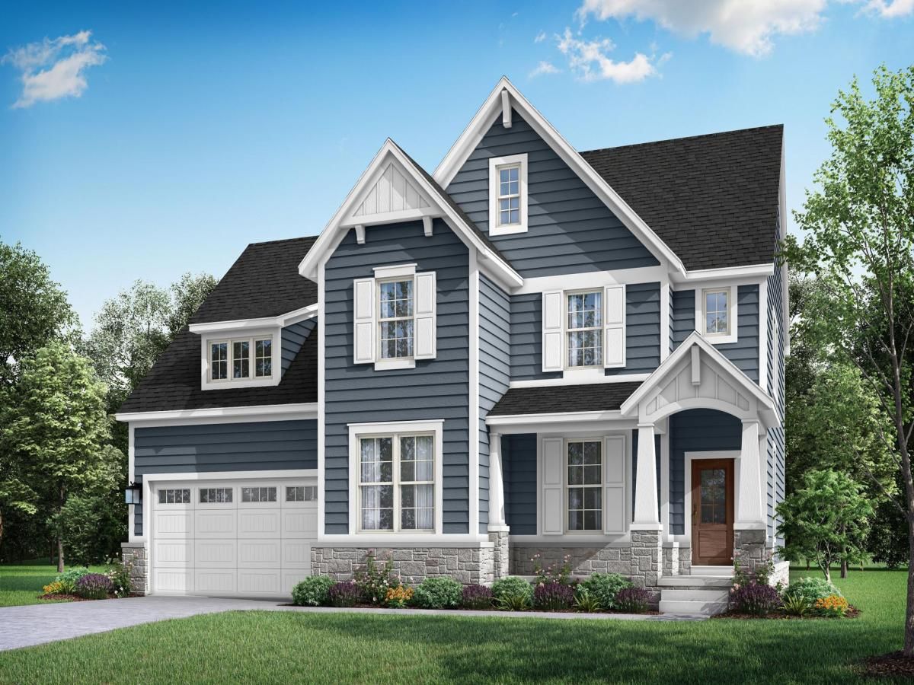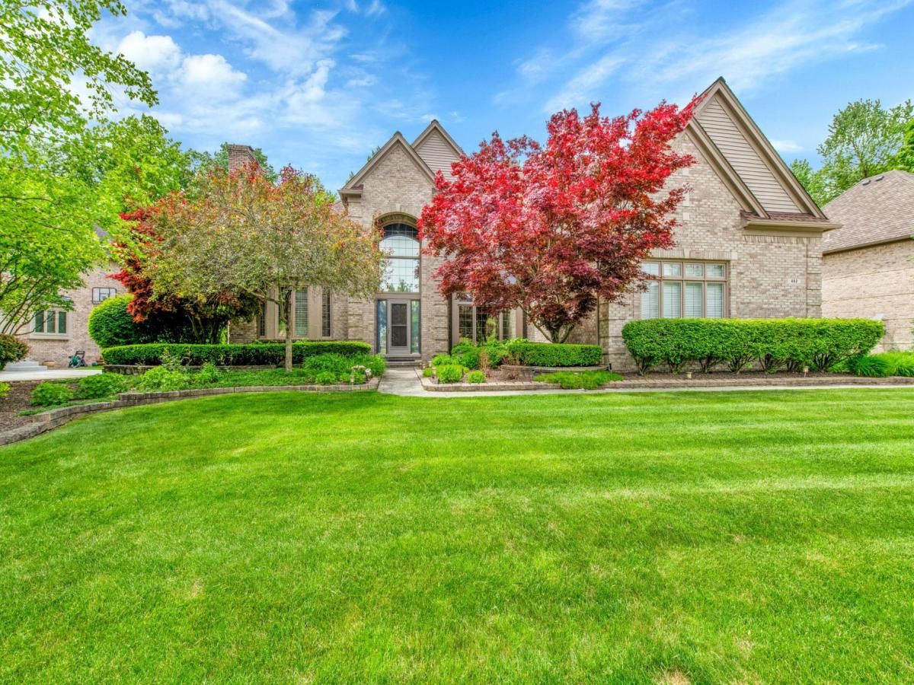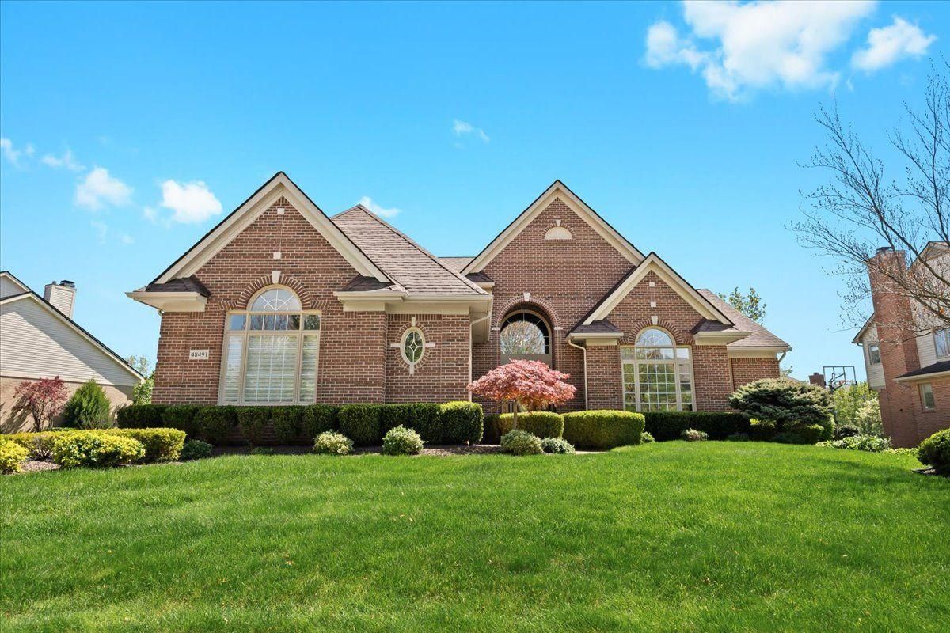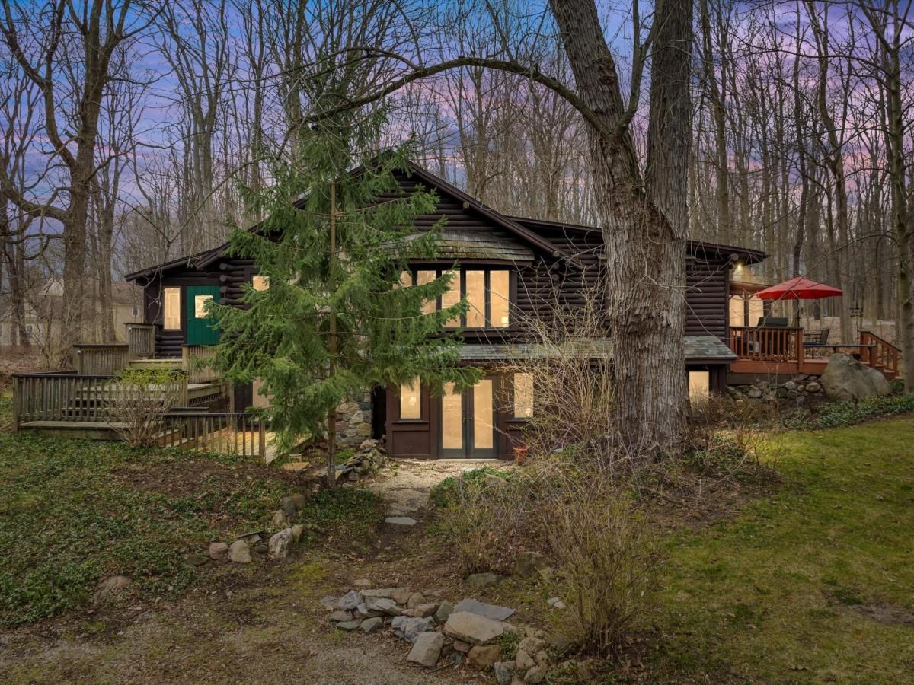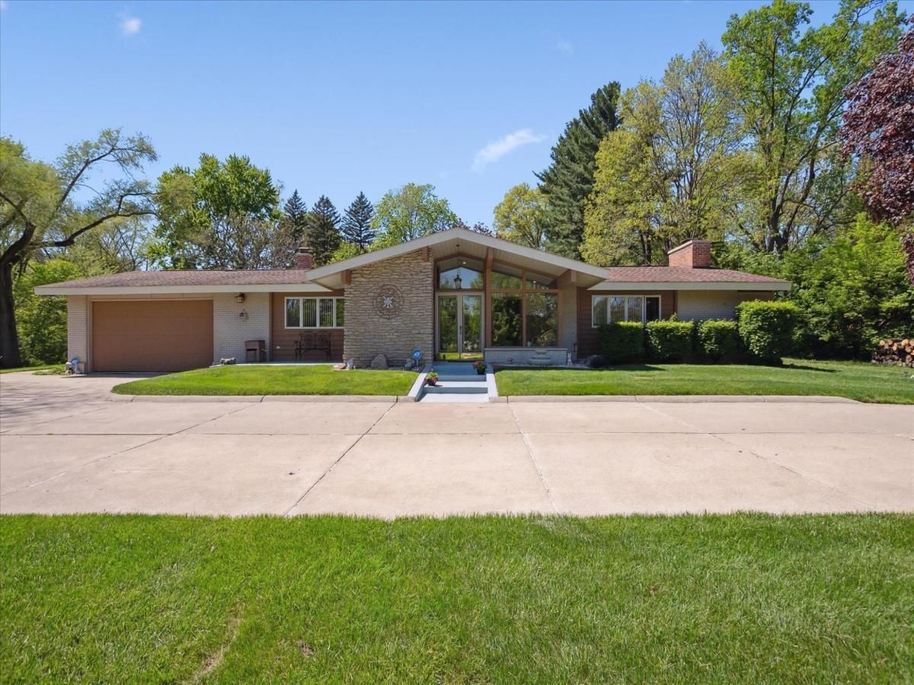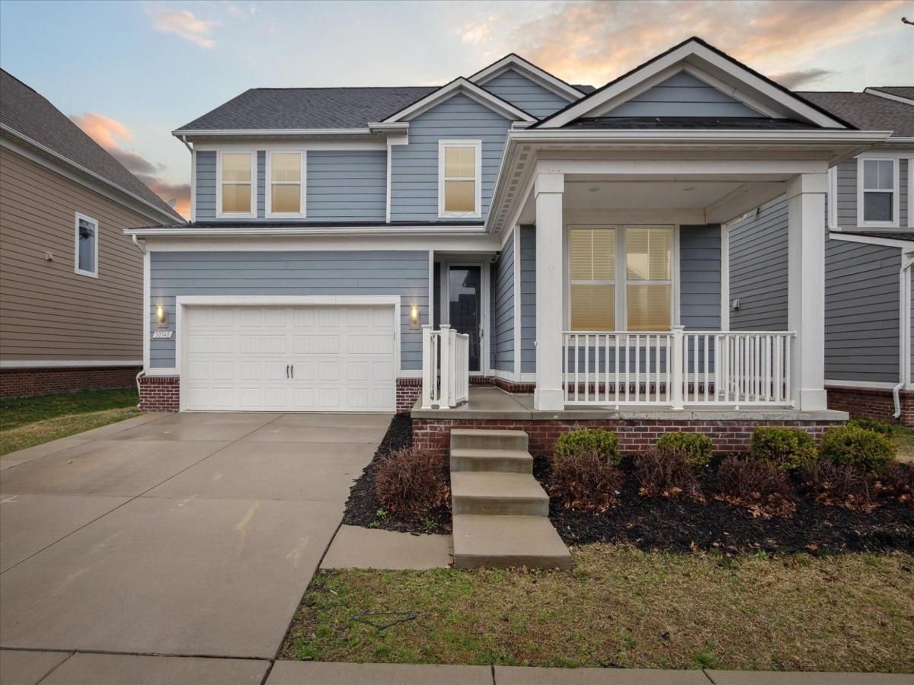**TO BE BUILT** Base Price Newport Plan. Settle in to our all-new Newport plan! This 2820 square foot, 2-story floor plan offers endless possibilities to suit every family’s lifestyle. Coming standard with a half-bathroom downstairs, and four bedrooms and two full bathrooms upstairs, the Newport plan offers the flexibility to add a third full bathroom upstairs creating an en suite bedroom, an optional first floor guest (or in-laws) en suite bedroom, or a spacious second floor loft for families who can live without the fourth bedroom.
The first floor features an open-concept layout at the back of the house, including an enormous great room and generously-sized kitchen and dining room perfect for entertaining family and friends. If you desire even more space, consider the option of extending both the great room and the dining room. Moving to the front of the house, the Newport offers both a Study AND Flex Room. No need to sacrifice your home office to get a gym, hobby room or home theater. You can have it all with this plan! Rounding out the first floor is a spacious walk-in pantry off of the kitchen, as well as a mud room and laundry room.
The second floor owner’s suite includes an enormous bedroom, bathroom and walk-in-closet occupying the entire back of the home. No need for a fourth bedroom upstairs? Consider turning it into a spacious loft for relaxing and hanging out.
The Newport plan comes standard with a couple of other special features, like an extended porch and 150 square feet of interior storage space at the back of a 2-car garage.
With several exterior elevations plus countless options and upgrades to choose from, you can customize the Newport plan to fit your personal style and needs!
The first floor features an open-concept layout at the back of the house, including an enormous great room and generously-sized kitchen and dining room perfect for entertaining family and friends. If you desire even more space, consider the option of extending both the great room and the dining room. Moving to the front of the house, the Newport offers both a Study AND Flex Room. No need to sacrifice your home office to get a gym, hobby room or home theater. You can have it all with this plan! Rounding out the first floor is a spacious walk-in pantry off of the kitchen, as well as a mud room and laundry room.
The second floor owner’s suite includes an enormous bedroom, bathroom and walk-in-closet occupying the entire back of the home. No need for a fourth bedroom upstairs? Consider turning it into a spacious loft for relaxing and hanging out.
The Newport plan comes standard with a couple of other special features, like an extended porch and 150 square feet of interior storage space at the back of a 2-car garage.
With several exterior elevations plus countless options and upgrades to choose from, you can customize the Newport plan to fit your personal style and needs!
Property Details
Price:
$659,900
MLS #:
20230026278
Status:
Active
Beds:
4
Baths:
3
Address:
835 COLDROSE WAY
Type:
Single Family
Subtype:
Single Family Residence
Neighborhood:
05071 – Canton Twp
City:
Canton
Listed Date:
Apr 10, 2023
State:
MI
Finished Sq Ft:
2,820
ZIP:
48187
Lot Size:
7,841 sqft / 0.18 acres (approx)
See this Listing
Meet Andrea Stephan, an accomplished real estate professional with industry experience and a heart dedicated to service. With a background in education, Andrea began her journey as a former teacher, where her passion for nurturing others blossomed. Transitioning seamlessly into the business world, Andrea played a pivotal role in building a property management company from the ground up. Her relentless dedication and innate ability to connect with others have been instrumental to her success. C…
More About AndreaMortgage Calculator
Schools
School District:
PlymouthCanton
Interior
Bathrooms
2 Full Bathrooms, 1 Half Bathroom
Heating
Forced Air, Natural Gas
Exterior
Architectural Style
Farmhouse
Construction Materials
Other, Stone
Parking Features
Twoand Half Car Garage, Attached
Financial
HOA Fee
$800
HOA Frequency
Annually
HOA Includes
MaintenanceGrounds, SnowRemoval
Taxes
$235
Map
Community
- Address835 COLDROSE WAY Canton MI
- CityCanton
- CountyWayne
- Zip Code48187
Similar Listings Nearby
- 7259 Wadebridge Drive
Canton, MI$849,900
1.75 miles away
- 2032 Cameo Court
Canton, MI$775,000
1.86 miles away
- 49705 Flushing Avenue
Canton, MI$749,000
2.41 miles away
- 49499 GREAT FALLS RD
Canton, MI$725,000
4.03 miles away
- 482 Torrington Drive W
Canton, MI$719,900
3.29 miles away
- 48491 INVERARAY RD
Canton, MI$699,900
2.83 miles away
- 48814 GYDE RD
Canton, MI$699,000
0.24 miles away
- 7317 BIRCKLAN DR
Canton, MI$699,000
1.22 miles away
- 50540 PAINE ST
Canton, MI$689,000
3.40 miles away
- 45801 Henley Drive
Canton, MI$680,000
2.67 miles away

835 COLDROSE WAY
Canton, MI
LIGHTBOX-IMAGES

