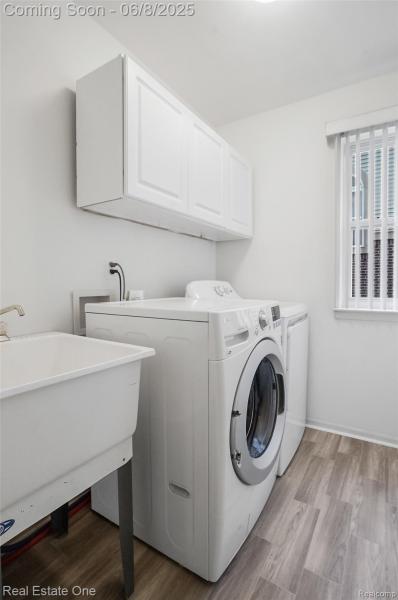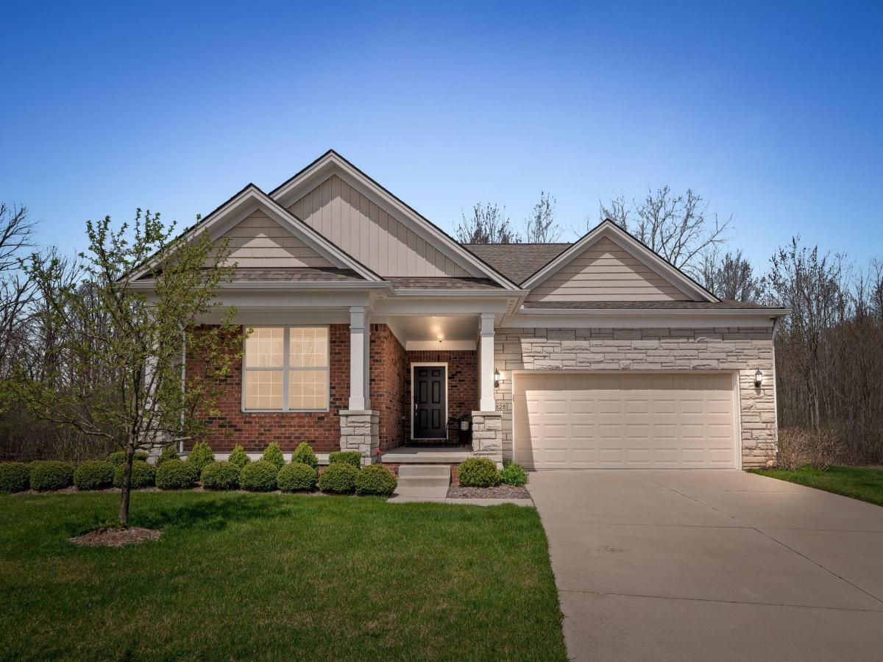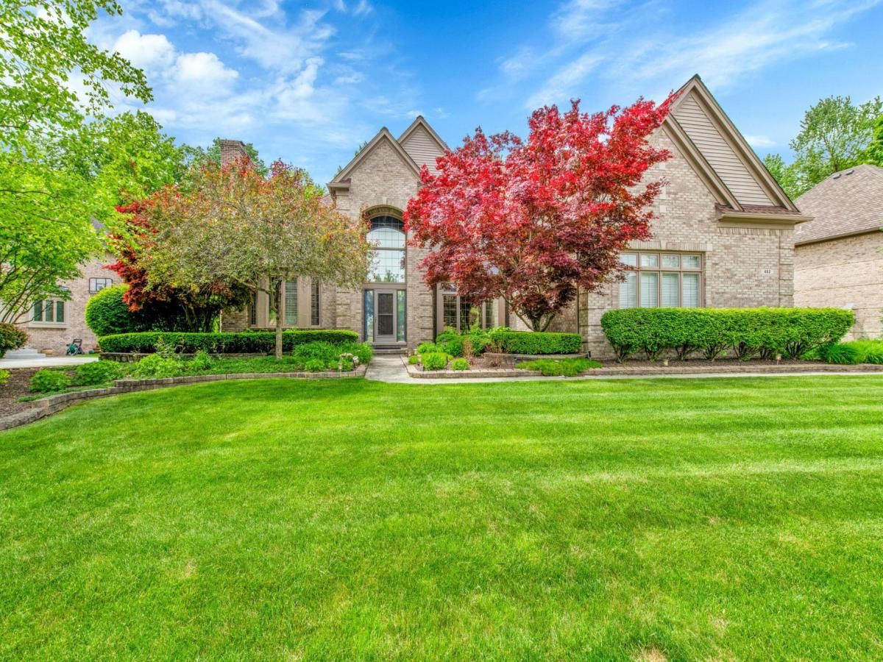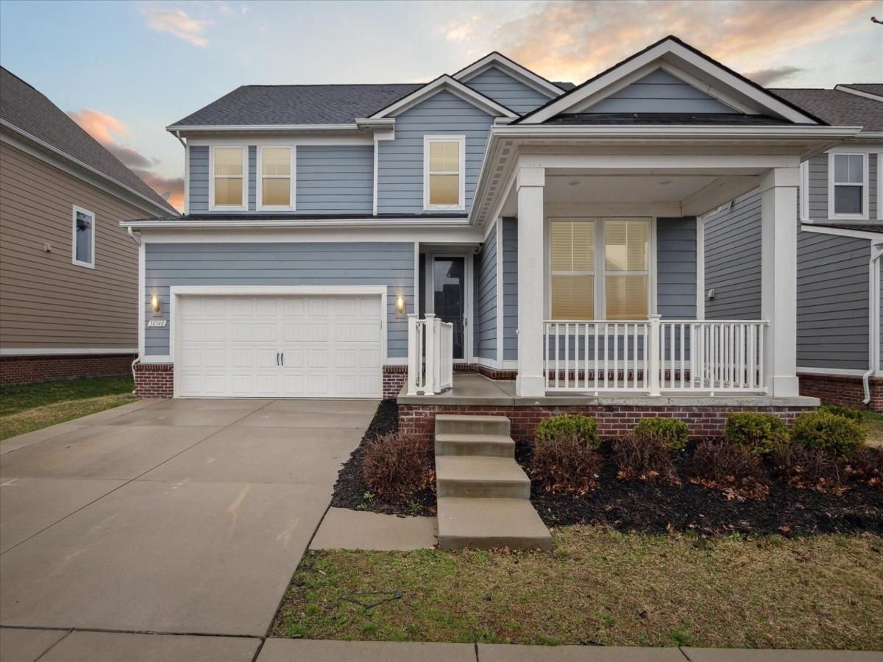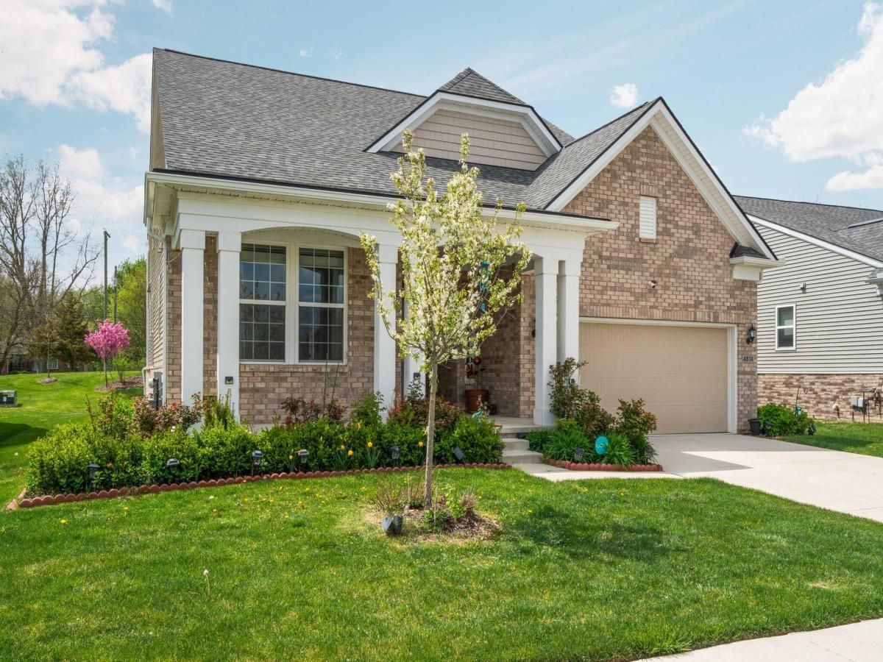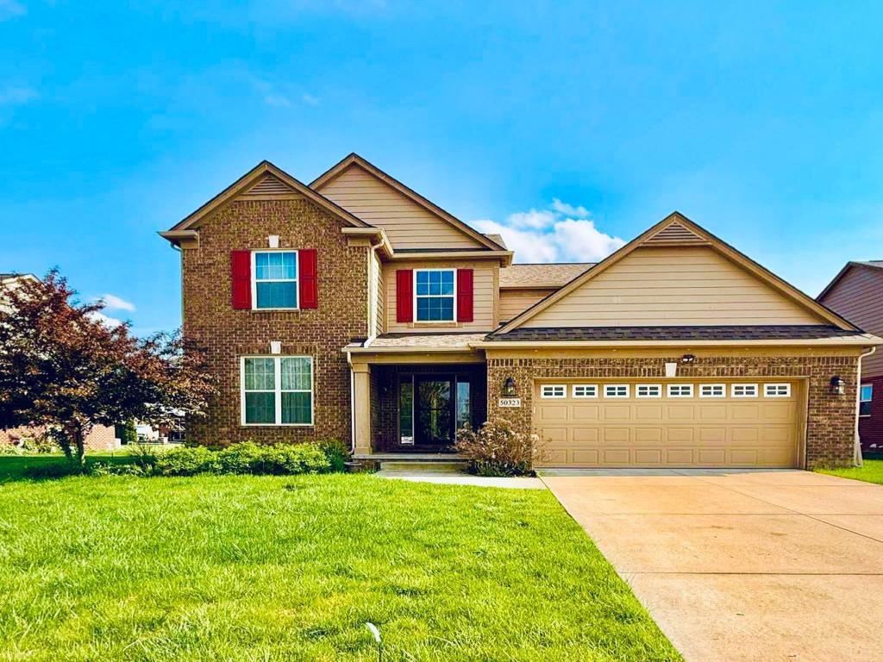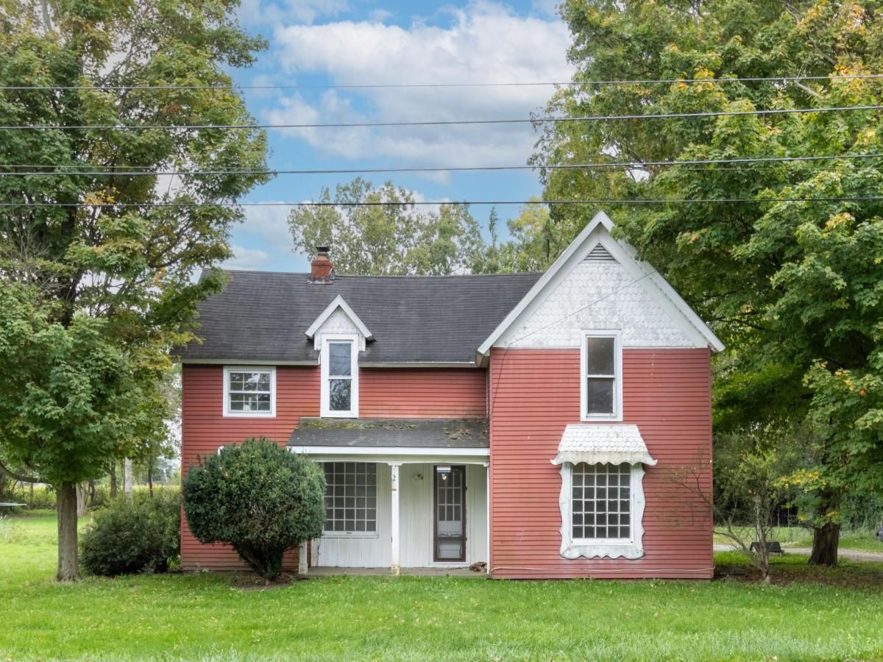Property Details
See this Listing
Meet Andrea Stephan, an accomplished real estate professional with industry experience and a heart dedicated to service. With a background in education, Andrea began her journey as a former teacher, where her passion for nurturing others blossomed. Transitioning seamlessly into the business world, Andrea played a pivotal role in building a property management company from the ground up. Her relentless dedication and innate ability to connect with others have been instrumental to her success. C…
More About AndreaMortgage Calculator
Schools
Interior
Exterior
Financial
Map
Community
- Address49828 Alden Canton MI
- SubdivisionGRANDVIEW ESTATES
- CityCanton
- CountyWayne
- Zip Code48188
Similar Listings Nearby
- 51185 Glen Hollow Avenue
Canton, MI$725,000
0.00 miles away
- 50228 Paine Street
Canton, MI$675,000
0.00 miles away
- 46671 Mornington Road
Canton, MI$600,000
0.00 miles away
- 47951 Picadilly Court
Canton, MI$534,900
0.00 miles away
- 43497 Barclay Way
Canton, MI$529,000
0.00 miles away
- 44195 Dartmouth Street
Canton, MI$485,000
0.00 miles away
- 254 Cross Timbers Street
Oxford, MI$439,900
4.81 miles away

Property Details
See this Listing
Meet Andrea Stephan, an accomplished real estate professional with industry experience and a heart dedicated to service. With a background in education, Andrea began her journey as a former teacher, where her passion for nurturing others blossomed. Transitioning seamlessly into the business world, Andrea played a pivotal role in building a property management company from the ground up. Her relentless dedication and innate ability to connect with others have been instrumental to her success. C…
More About AndreaMortgage Calculator
Schools
Interior
Exterior
Financial
Map
Community
- Address49828 Alden Canton MI
- SubdivisionGRAND VIEW ESTATES
- CityCanton
- CountyWayne
- Zip Code48188
Similar Listings Nearby
- 482 Torrington Drive W
Canton, MI$719,900
1.87 miles away
- 48491 INVERARAY RD
Canton, MI$710,999
2.23 miles away
- 48814 GYDE RD
Canton, MI$699,000
4.77 miles away
- 7317 BIRCKLAN DR
Canton, MI$699,000
4.36 miles away
- 50540 PAINE ST
Canton, MI$689,000
1.77 miles away
- 46740 CLUB
Canton, MI$679,900
2.57 miles away
- 4814 Cranston Road Unit: 86
Canton, MI$640,000
4.30 miles away
- 50323 WOODFORD DR S
Canton, MI$639,000
3.17 miles away
- 42167 WOODCREEK LN
Canton, MI$625,000
3.88 miles away
- 50505 GEDDES RD
Canton, MI$600,000
0.41 miles away


