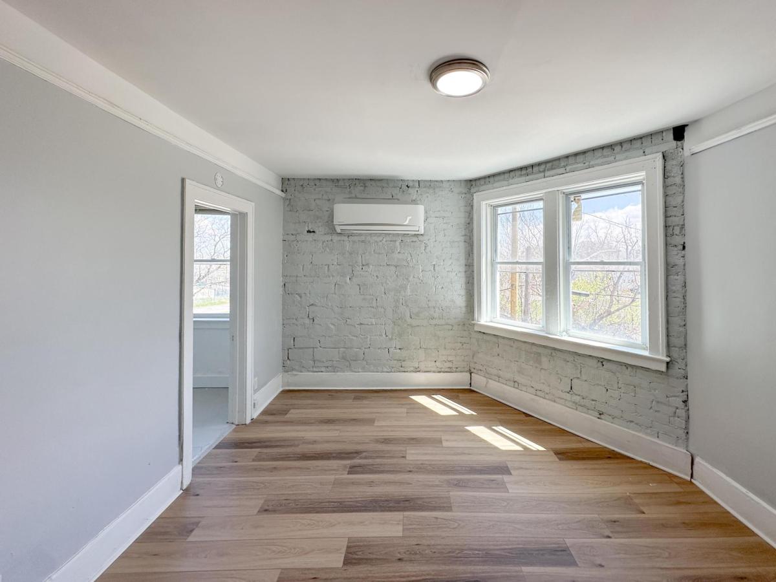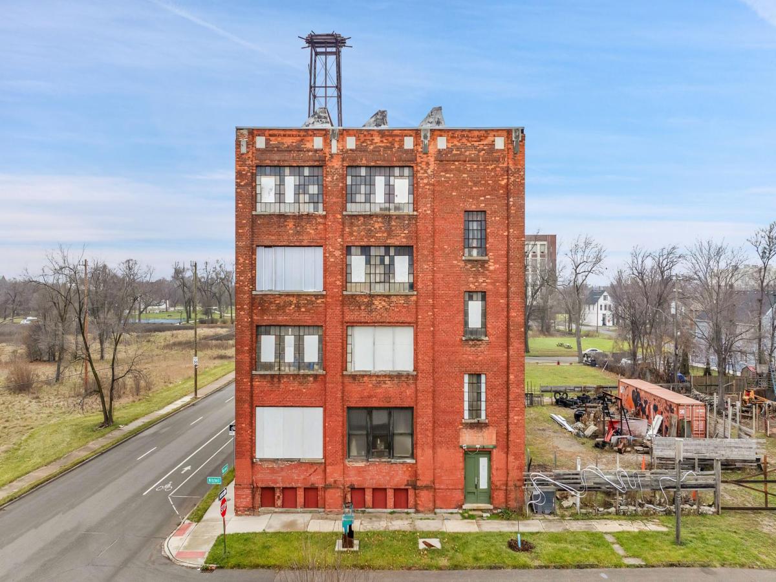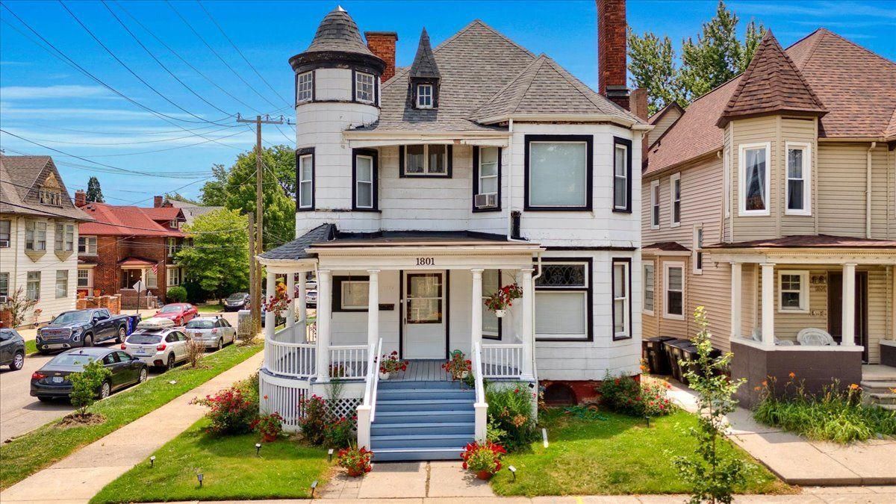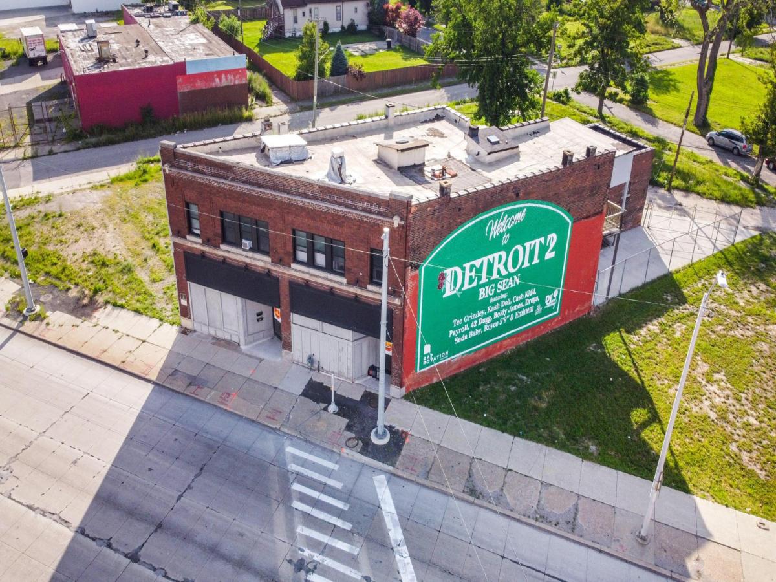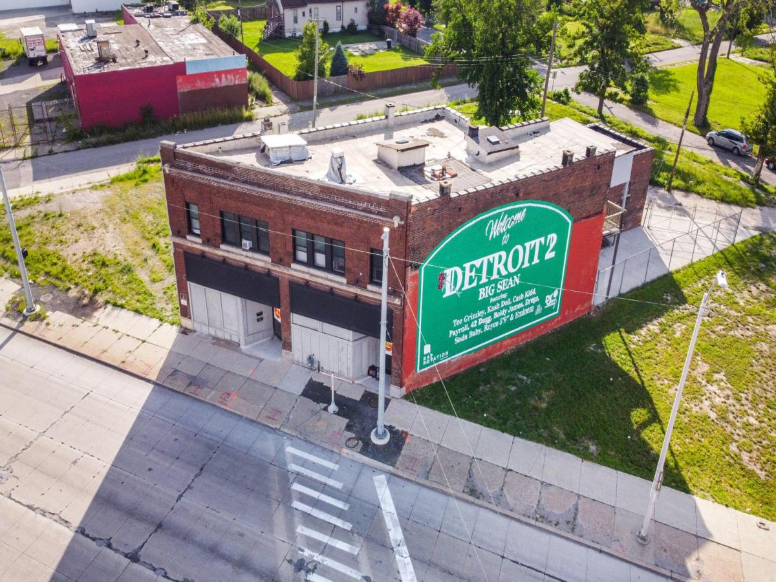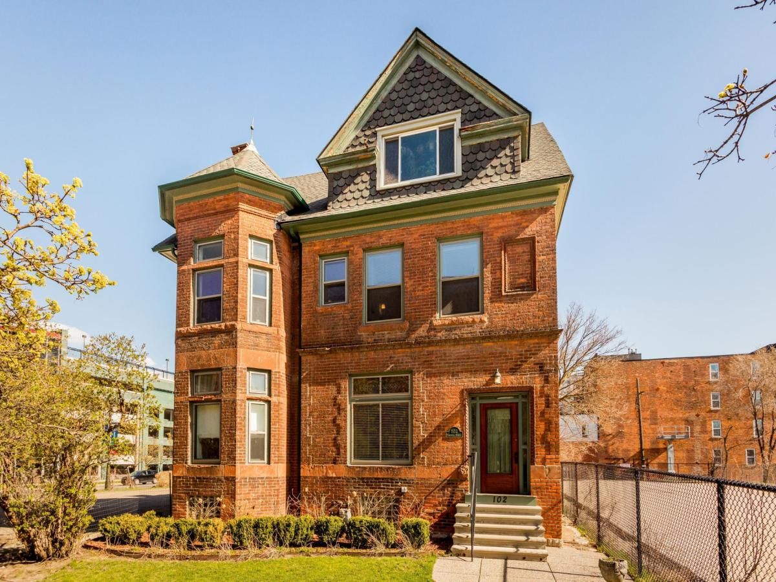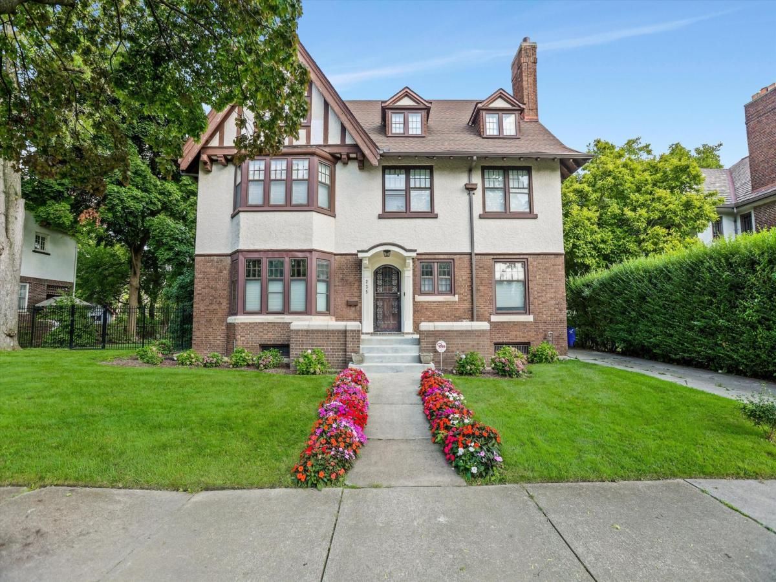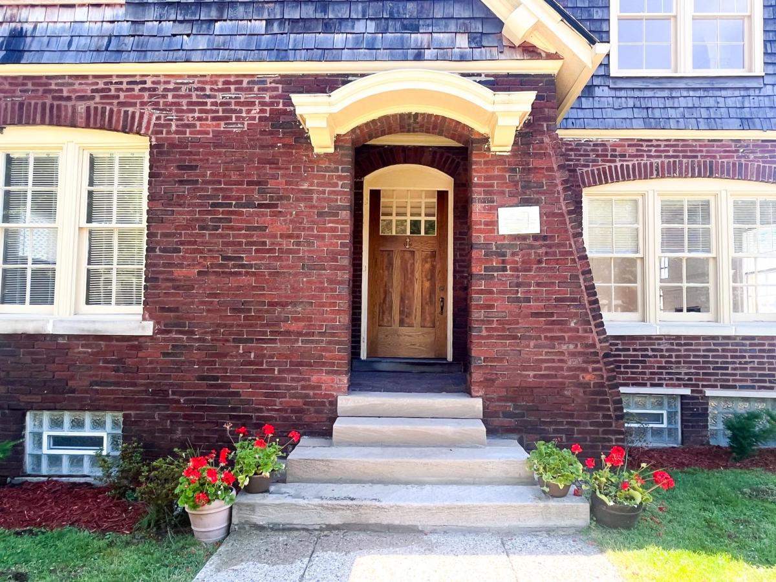Welcome to 2640 Barkhill Road, a stunning 3,050 square foot residence nestled in the “The Hamlet” community offering the perfect blend of modern luxury, timeless craftsmanship, and thoughtful updates throughout. Built in 2012 and meticulously upgraded over the years, this full brick-front home is designed for both comfort and elegance. Step inside to soaring 9-foot ceilings and gleaming hardwood floors throughout the main level. The spacious, light-filled layout features four large bedrooms each with its own walk-in closet including two private master suites. The primary suite boasts an expansive 12×7 walk-in closet and a luxurious bath with dual vanities, a soaking tub, and a separate shower. The second master suite is perfect for guests or multigenerational living, offering complete privacy with its own full bath and generous closet space. The gourmet kitchen is a showstopper with extended cabinetry, granite countertops, stainless steel appliances, a massive center island, and plenty of room to entertain or gather. All bathrooms feature ceramic tile flooring and granite countertops for a consistent touch of elegance. The main-level library with dual glass doors is perfect for working from home or creating a quiet reading retreat. The finished basement (2021) adds valuable living space with an egress window for natural light, ideal for a home theater, gym, or game room. Every detail has been thoughtfully considered from numerous ceiling fans and blinds on every window to the convenience of second-floor laundry. Outside, enjoy the beautifully upgraded brick paver patio, new landscaping with retaining wall (2024), new side entry and concrete (2025), and new garage doors (2022) making this home as impressive outside as it is within. Located just minutes from Independence Athletic Park and nestled in a safe, family-friendly community, this home is move-in ready!
Property Details
Price:
$699,000
MLS #:
20251003215
Status:
Active
Beds:
4
Baths:
5
Address:
2640 Barkhill Road
Type:
Single Family
Subtype:
Single Family Residence
Subdivision:
REPLAT 1 OF WAYNE COUNTY CONDO SUB PLAN 810
Neighborhood:
05071 – Canton Twp
City:
Canton
Listed Date:
May 29, 2025
State:
MI
Finished Sq Ft:
4,297
ZIP:
48188
Year Built:
2012
See this Listing
Meet Andrea Stephan, an accomplished real estate professional with industry experience and a heart dedicated to service. With a background in education, Andrea began her journey as a former teacher, where her passion for nurturing others blossomed. Transitioning seamlessly into the business world, Andrea played a pivotal role in building a property management company from the ground up. Her relentless dedication and innate ability to connect with others have been instrumental to her success. C…
More About AndreaMortgage Calculator
Schools
School District:
PlymouthCanton
Interior
Appliances
Dishwasher, Disposal, Free Standing Gas Oven, Free Standing Gas Range, Free Standing Refrigerator, Microwave, Range Hood
Bathrooms
3 Full Bathrooms, 2 Half Bathrooms
Heating
Forced Air, Natural Gas
Exterior
Architectural Style
Colonial
Construction Materials
Brick
Parking Features
Threeand Half Car Garage, Attached
Financial
HOA Fee
$1,068
HOA Frequency
Annually
Taxes
$10,443
Map
Community
- Address2640 Barkhill Road Canton MI
- SubdivisionREPLAT 1 OF WAYNE COUNTY CONDO SUB PLAN 810
- CityCanton
- CountyWayne
- Zip Code48188
Similar Listings Nearby
- 3737 Scovel Place
Detroit, MI$900,000
4.89 miles away
- 2941 E WARREN AVE
Detroit, MI$900,000
1.44 miles away
- 1801 CHURCH ST
Detroit, MI$899,000
3.54 miles away
- 3323 Gratiot Avenue
Detroit, MI$897,900
0.83 miles away
- 3323 Gratiot Avenue
Detroit, MI$897,900
0.83 miles away
- 102 GARFIELD ST
Detroit, MI$850,000
2.49 miles away
- 235 ARDEN PARK BLVD
Detroit, MI$849,000
4.07 miles away
- 250 Eliot Street
Detroit, MI$800,000
2.29 miles away
- 2042 Town Center Road
Canton, MI$759,900
0.28 miles away
- 488 PARKVIEW DR
Detroit, MI$749,500
1.51 miles away

2640 Barkhill Road
Canton, MI
LIGHTBOX-IMAGES


