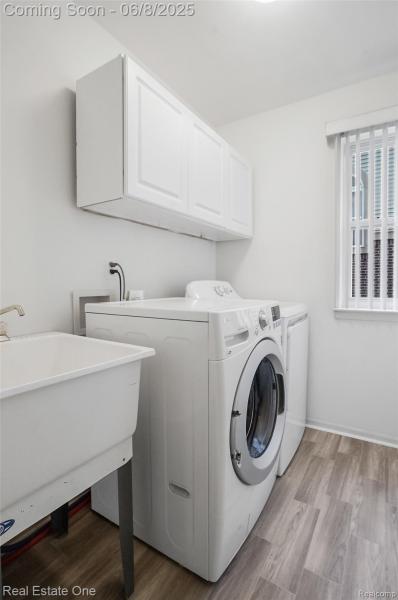**Open House Sat 6.14 & Sun 6.15 1-3pm**
Step inside to a thoughtfully designed open floor plan enhanced by fresh, modern updates—perfect for both everyday living and casual gatherings. The welcoming foyer features 9’ ceilings and 16” porcelain tile (2016), leading to a bright and airy space with cathedral and vaulted ceilings. The Great Room, Dining Room, Kitchen, and Breakfast Nook all feature rich engineered hardwood floors and are bathed in natural light from expansive windows. A cozy two-way fireplace adds warmth and charm to the Great Room and Breakfast Room. The remodeled granite kitchen shines with stainless steel appliances, an island bar, and plenty of workspace. A stylish updated powder room and convenient first-floor laundry add everyday function and ease.
The spacious first-floor primary suite offers a serene retreat, complete with a newly renovated en-suite bath featuring a soaking tub, separate shower, and walk-in closet. The finished lower level adds 900 square feet of versatile living space—ideal for a home office, gym, or entertainment area. Enjoy outdoor living with a private backyard, deck, and front yard sprinkler system. A/C (2017). All of this is located in the highly desirable Sunflower Village, offering access to a clubhouse, pools, tennis courts, and beautiful walking trails. This move-in ready home blends comfort, style, and community living in one perfect package. BTVAI
All offers in one PDF please to aliberryrealtor gmail com (text when done incase I miss it please)
Step inside to a thoughtfully designed open floor plan enhanced by fresh, modern updates—perfect for both everyday living and casual gatherings. The welcoming foyer features 9’ ceilings and 16” porcelain tile (2016), leading to a bright and airy space with cathedral and vaulted ceilings. The Great Room, Dining Room, Kitchen, and Breakfast Nook all feature rich engineered hardwood floors and are bathed in natural light from expansive windows. A cozy two-way fireplace adds warmth and charm to the Great Room and Breakfast Room. The remodeled granite kitchen shines with stainless steel appliances, an island bar, and plenty of workspace. A stylish updated powder room and convenient first-floor laundry add everyday function and ease.
The spacious first-floor primary suite offers a serene retreat, complete with a newly renovated en-suite bath featuring a soaking tub, separate shower, and walk-in closet. The finished lower level adds 900 square feet of versatile living space—ideal for a home office, gym, or entertainment area. Enjoy outdoor living with a private backyard, deck, and front yard sprinkler system. A/C (2017). All of this is located in the highly desirable Sunflower Village, offering access to a clubhouse, pools, tennis courts, and beautiful walking trails. This move-in ready home blends comfort, style, and community living in one perfect package. BTVAI
All offers in one PDF please to aliberryrealtor gmail com (text when done incase I miss it please)
Property Details
Price:
$498,000
MLS #:
20251008020
Status:
Active
Beds:
3
Baths:
3
Address:
45693 Radnor Road
Type:
Single Family
Subtype:
Single Family Residence
Subdivision:
SUNFLOWER VILLAGE SUB 10
Neighborhood:
05071 – Canton Twp
City:
Canton
Listed Date:
Jun 12, 2025
State:
MI
Finished Sq Ft:
3,131
ZIP:
48187
Year Built:
1993
See this Listing
Meet Andrea Stephan, an accomplished real estate professional with industry experience and a heart dedicated to service. With a background in education, Andrea began her journey as a former teacher, where her passion for nurturing others blossomed. Transitioning seamlessly into the business world, Andrea played a pivotal role in building a property management company from the ground up. Her relentless dedication and innate ability to connect with others have been instrumental to her success. C…
More About AndreaMortgage Calculator
Schools
School District:
PlymouthCanton
Interior
Bathrooms
3 Full Bathrooms
Heating
Forced Air, Natural Gas
Exterior
Architectural Style
Cape Cod
Construction Materials
Brick
Exterior Features
Awnings
Parking Features
Two Car Garage, Attached
Financial
HOA Fee
$465
HOA Frequency
Annually
Taxes
$7,796
Map
Community
- Address45693 Radnor Road Canton MI
- SubdivisionSUNFLOWER VILLAGE SUB 10
- CityCanton
- CountyWayne
- Zip Code48187
Similar Listings Nearby
- 45276 Thornhill Road
Canton, MI$629,000
0.00 miles away
- 49828 Alden
Canton, MI$600,000
0.00 miles away
- 46671 Mornington Road
Canton, MI$600,000
0.00 miles away
- 44343 Wilmington Drive
Canton, MI$599,900
0.00 miles away
- 50573 Grant Street
Canton, MI$575,000
0.00 miles away
- 43497 Barclay Way
Canton, MI$529,000
0.00 miles away
- 43570 Cherrywood Lane
Canton, MI$505,000
0.00 miles away
- 6880 Brookshire Drive
Canton, MI$499,900
0.00 miles away
- 44195 Dartmouth Street
Canton, MI$485,000
0.00 miles away

45693 Radnor Road
Canton, MI
LIGHTBOX-IMAGES





