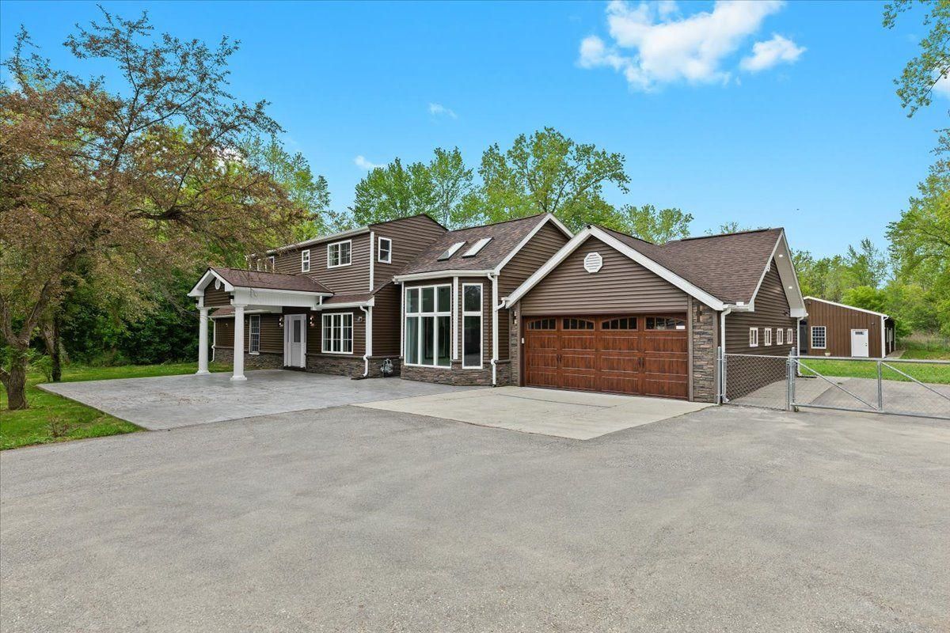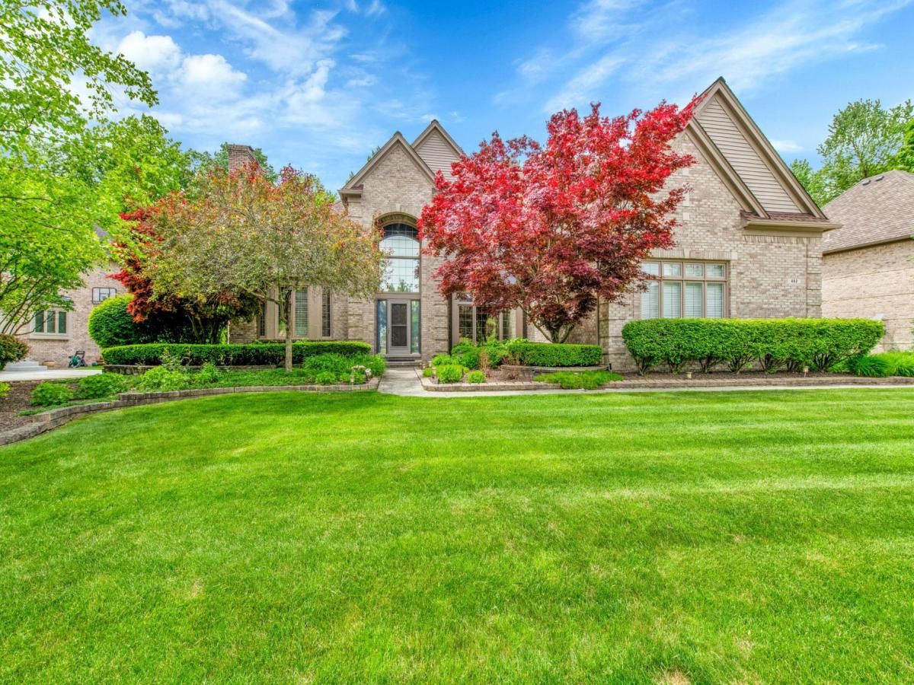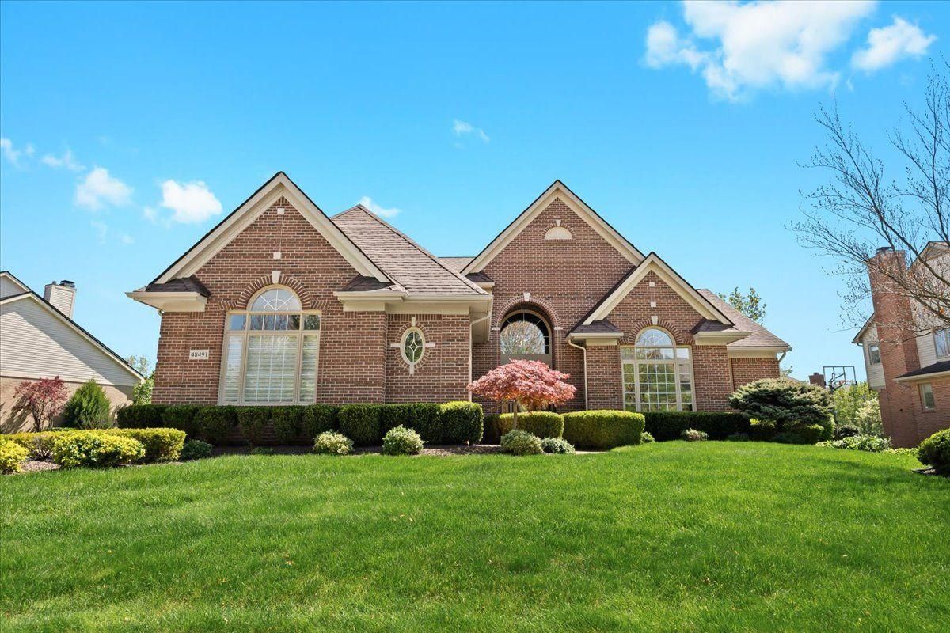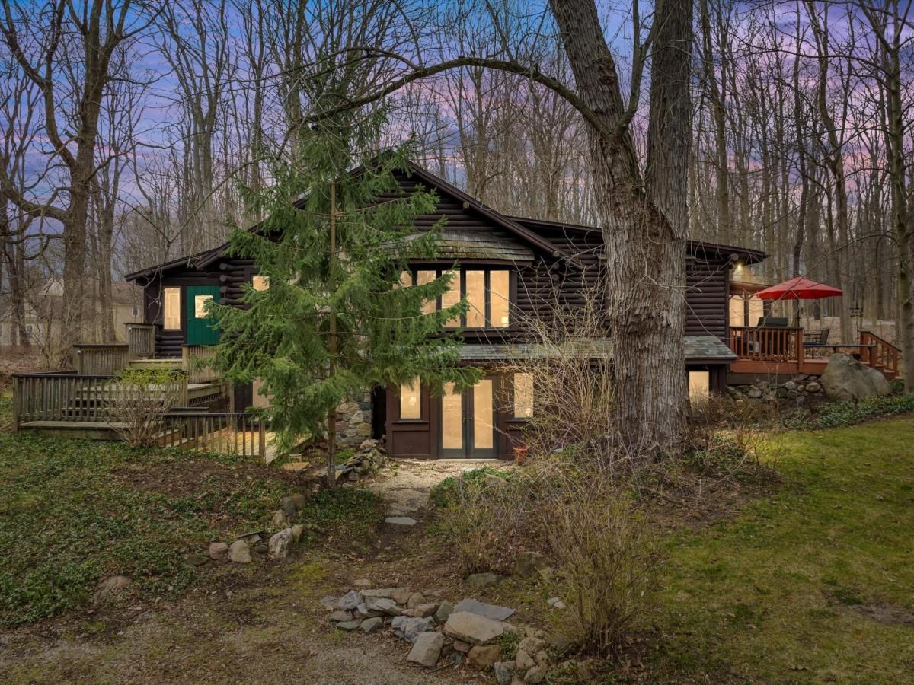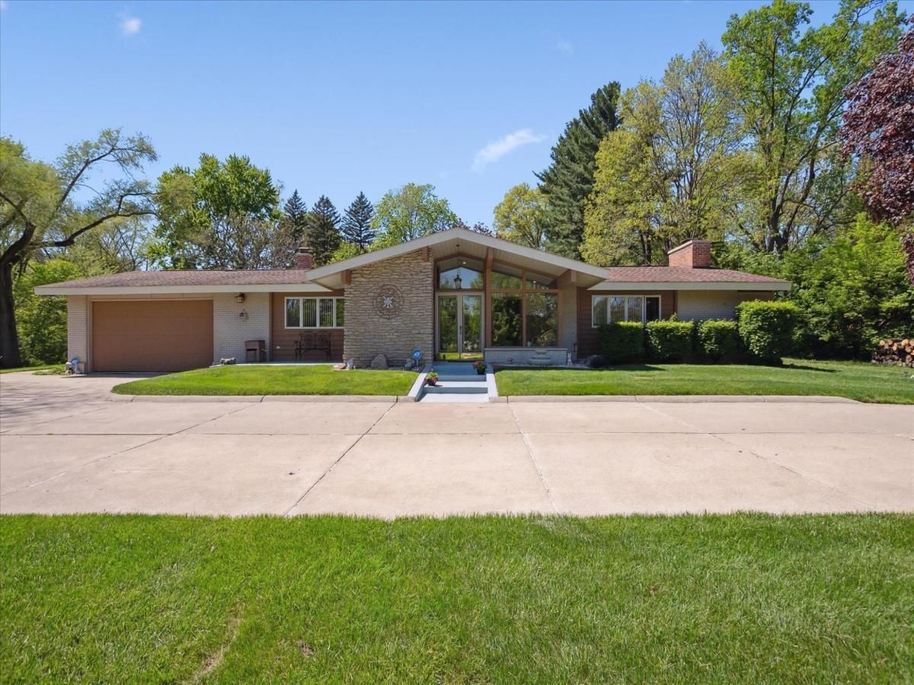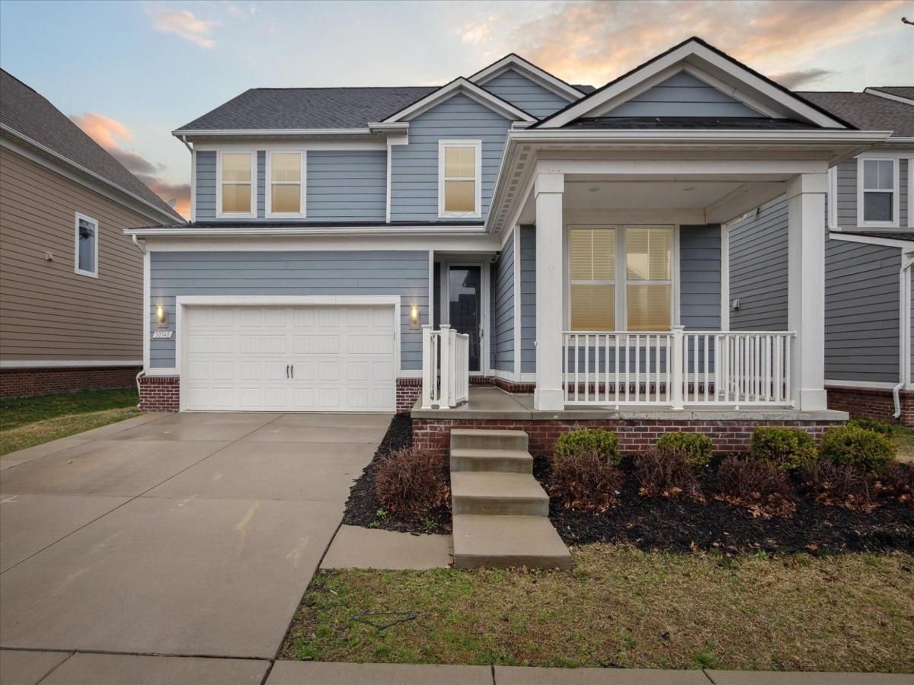Truly one-of-a-kind in The Woods of Central Park! This stunning colonial in Canton Township offers luxury, flexibility, and unforgettable spaces—both inside and out—all within the highly rated Plymouth-Canton school district.
Curb appeal shines with an elegant circular driveway, over $70,000 in professional landscaping, and custom exterior lighting. The backyard is an entertainer’s dream with three outdoor living areas: a paver patio with pergola, a wood deck off the kitchen, and a private playscape area—all nestled on a beautifully maintained ½ acre lot.
Inside, you’re welcomed by a grand entry opening to formal living and dining rooms with crown molding and room for hosting large gatherings. Just off the foyer is a private office with French doors, offering the perfect space to work from home.
The heart of the home is the two-story great room with gas fireplace and soaring ceilings, open to a gourmet kitchen featuring granite countertops, double ovens, hardwood flooring, and generous cabinetry.
Upstairs, you’ll find four spacious bedrooms, including a Jack-and-Jill suite, a guest bedroom with private en-suite—ideal for multigenerational living—and a luxurious primary suite with French door entry, two walk-in closets, and a spa-like bath with dual vanities, soaking tub, and walk-in shower.
The finished lower level is a standout, featuring a custom home theater with projector and tiered recliners (included), a full bar area, fifth bedroom, and full bath. Additionally, there are two more separate rooms—perfect for hobbies, a second office, fitness room, or crafting studio.
Notable, well-maintained updates include Pella windows, hardwood flooring, furnace, roof, and garage door (2016–2018).
5 bedrooms (4 up, 1 in basement), 4.5 baths, flexible living, incredible outdoor space, and your very own home theater—this is more than a home, it’s a lifestyle. Welcome to 49705 Flushing Avenue.
Curb appeal shines with an elegant circular driveway, over $70,000 in professional landscaping, and custom exterior lighting. The backyard is an entertainer’s dream with three outdoor living areas: a paver patio with pergola, a wood deck off the kitchen, and a private playscape area—all nestled on a beautifully maintained ½ acre lot.
Inside, you’re welcomed by a grand entry opening to formal living and dining rooms with crown molding and room for hosting large gatherings. Just off the foyer is a private office with French doors, offering the perfect space to work from home.
The heart of the home is the two-story great room with gas fireplace and soaring ceilings, open to a gourmet kitchen featuring granite countertops, double ovens, hardwood flooring, and generous cabinetry.
Upstairs, you’ll find four spacious bedrooms, including a Jack-and-Jill suite, a guest bedroom with private en-suite—ideal for multigenerational living—and a luxurious primary suite with French door entry, two walk-in closets, and a spa-like bath with dual vanities, soaking tub, and walk-in shower.
The finished lower level is a standout, featuring a custom home theater with projector and tiered recliners (included), a full bar area, fifth bedroom, and full bath. Additionally, there are two more separate rooms—perfect for hobbies, a second office, fitness room, or crafting studio.
Notable, well-maintained updates include Pella windows, hardwood flooring, furnace, roof, and garage door (2016–2018).
5 bedrooms (4 up, 1 in basement), 4.5 baths, flexible living, incredible outdoor space, and your very own home theater—this is more than a home, it’s a lifestyle. Welcome to 49705 Flushing Avenue.
Property Details
Price:
$749,000
MLS #:
20251006673
Status:
Active
Beds:
5
Baths:
5
Address:
49705 Flushing Avenue
Type:
Single Family
Subtype:
Single Family Residence
Subdivision:
WAYNE COUNTY CONDO SUB PLAN 583
Neighborhood:
05071 – Canton Twp
City:
Canton
Listed Date:
Jun 13, 2025
State:
MI
Finished Sq Ft:
4,690
ZIP:
48188
Year Built:
2002
See this Listing
Meet Andrea Stephan, an accomplished real estate professional with industry experience and a heart dedicated to service. With a background in education, Andrea began her journey as a former teacher, where her passion for nurturing others blossomed. Transitioning seamlessly into the business world, Andrea played a pivotal role in building a property management company from the ground up. Her relentless dedication and innate ability to connect with others have been instrumental to her success. C…
More About AndreaMortgage Calculator
Schools
School District:
PlymouthCanton
Interior
Bathrooms
4 Full Bathrooms, 1 Half Bathroom
Cooling
Central Air
Heating
Forced Air, Natural Gas
Exterior
Architectural Style
Colonial
Construction Materials
Brick
Parking Features
Three Car Garage, Attached, Direct Access
Roof
Asphalt
Financial
HOA Fee
$850
HOA Frequency
Annually
Taxes
$11,595
Map
Community
- Address49705 Flushing Avenue Canton MI
- SubdivisionWAYNE COUNTY CONDO SUB PLAN 583
- CityCanton
- CountyWayne
- Zip Code48188
Similar Listings Nearby
- 49712 Geddes RD
Canton, MI$899,900
3.65 miles away
- 7259 Wadebridge Drive
Canton, MI$849,900
1.13 miles away
- 2032 Cameo Court
Canton, MI$775,000
1.78 miles away
- 49499 GREAT FALLS RD
Canton, MI$725,000
3.05 miles away
- 482 Torrington Drive W
Canton, MI$719,900
2.06 miles away
- 48491 INVERARAY RD
Canton, MI$699,900
1.89 miles away
- 48814 GYDE RD
Canton, MI$699,000
2.31 miles away
- 7317 BIRCKLAN DR
Canton, MI$699,000
2.91 miles away
- 50540 PAINE ST
Canton, MI$689,000
3.04 miles away

49705 Flushing Avenue
Canton, MI
LIGHTBOX-IMAGES


