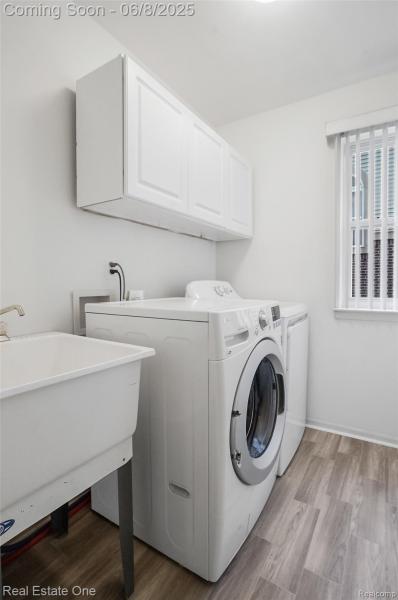Welcome to this beautifully maintained newer construction home, built in 2013 and located in the highly desirable Hamptons Estates, within the award-winning Plymouth-Canton School District. This move-in ready home offers 3 spacious bedrooms, 2.5 bathrooms, a 2-car attached garage, and a private backyard with a stamped concrete patio—ideal for entertaining or quiet evenings outdoors.
Inside, you will find premium finishes throughout, including 9-foot ceilings, newer appliances, granite countertops, hardwood flooring in the kitchen area, and an extended driveway. The main level features a comfortable living room, a cozy family room with a fireplace, a formal dining space, and an open-concept extended kitchen equipped with custom cabinetry, stainless steel appliances, granite countertops, a tasteful tile backsplash, and a central island. A convenient first-floor laundry room and a powder room add to the home’s practicality.
Upstairs, the generous primary suite includes a large walk-in closet and an elegant en-suite bath. Two additional bedrooms, a full bathroom, and a spacious loft area complete the second floor, offering flexible space for a home office, playroom, or additional lounge area. The spacious basement provides excellent storage options and the potential to customize to your needs.
The private backyard offers room to relax or entertain, and the possibility of adding a fence if needed. Located just minutes from the Canton Library, Summit on the Park, Freedom Park, and Bentley Elementary School, with easy access to major freeways, this home blends comfort, style, and convenience. Do not miss your chance to make this exceptional property your own.
Inside, you will find premium finishes throughout, including 9-foot ceilings, newer appliances, granite countertops, hardwood flooring in the kitchen area, and an extended driveway. The main level features a comfortable living room, a cozy family room with a fireplace, a formal dining space, and an open-concept extended kitchen equipped with custom cabinetry, stainless steel appliances, granite countertops, a tasteful tile backsplash, and a central island. A convenient first-floor laundry room and a powder room add to the home’s practicality.
Upstairs, the generous primary suite includes a large walk-in closet and an elegant en-suite bath. Two additional bedrooms, a full bathroom, and a spacious loft area complete the second floor, offering flexible space for a home office, playroom, or additional lounge area. The spacious basement provides excellent storage options and the potential to customize to your needs.
The private backyard offers room to relax or entertain, and the possibility of adding a fence if needed. Located just minutes from the Canton Library, Summit on the Park, Freedom Park, and Bentley Elementary School, with easy access to major freeways, this home blends comfort, style, and convenience. Do not miss your chance to make this exceptional property your own.
Property Details
Price:
$505,000
MLS #:
20251007658
Status:
Active
Beds:
3
Baths:
3
Address:
43570 Cherrywood Lane
Type:
Single Family
Subtype:
Single Family Residence
Subdivision:
WAYNE COUNTY CONDO SUB PLAN 997 THE HAMPTONS ESTATES
Neighborhood:
05071 – Canton Twp
City:
Canton
Listed Date:
Jun 12, 2025
State:
MI
Finished Sq Ft:
2,092
ZIP:
48188
Year Built:
2013
See this Listing
Meet Andrea Stephan, an accomplished real estate professional with industry experience and a heart dedicated to service. With a background in education, Andrea began her journey as a former teacher, where her passion for nurturing others blossomed. Transitioning seamlessly into the business world, Andrea played a pivotal role in building a property management company from the ground up. Her relentless dedication and innate ability to connect with others have been instrumental to her success. C…
More About AndreaMortgage Calculator
Schools
School District:
PlymouthCanton
Interior
Appliances
Dishwasher, Dryer, Free Standing Gas Range, Free Standing Refrigerator, Microwave, Washer
Bathrooms
2 Full Bathrooms, 1 Half Bathroom
Cooling
Central Air
Heating
Forced Air, Natural Gas
Laundry Features
Laundry Room
Exterior
Architectural Style
Colonial
Construction Materials
Brick, Vinyl Siding
Parking Features
Two Car Garage, Attached, Direct Access, Electricityin Garage, Garage Door Opener
Financial
HOA Fee
$500
HOA Frequency
Annually
Taxes
$7,263
Map
Community
- Address43570 Cherrywood Lane Canton MI
- SubdivisionWAYNE COUNTY CONDO SUB PLAN 997 THE HAMPTONS ESTATES
- CityCanton
- CountyWayne
- Zip Code48188
Similar Listings Nearby
- 45276 Thornhill Road
Canton, MI$629,000
0.00 miles away
- 49828 Alden
Canton, MI$600,000
0.00 miles away
- 46671 Mornington Road
Canton, MI$600,000
0.00 miles away
- 44343 Wilmington Drive
Canton, MI$599,900
0.00 miles away
- 50573 Grant Street
Canton, MI$575,000
0.00 miles away
- 43497 Barclay Way
Canton, MI$529,000
0.00 miles away
- 6880 Brookshire Drive
Canton, MI$499,900
0.00 miles away
- 45693 Radnor Road
Canton, MI$498,000
0.00 miles away
- 44195 Dartmouth Street
Canton, MI$485,000
0.00 miles away

43570 Cherrywood Lane
Canton, MI
LIGHTBOX-IMAGES





