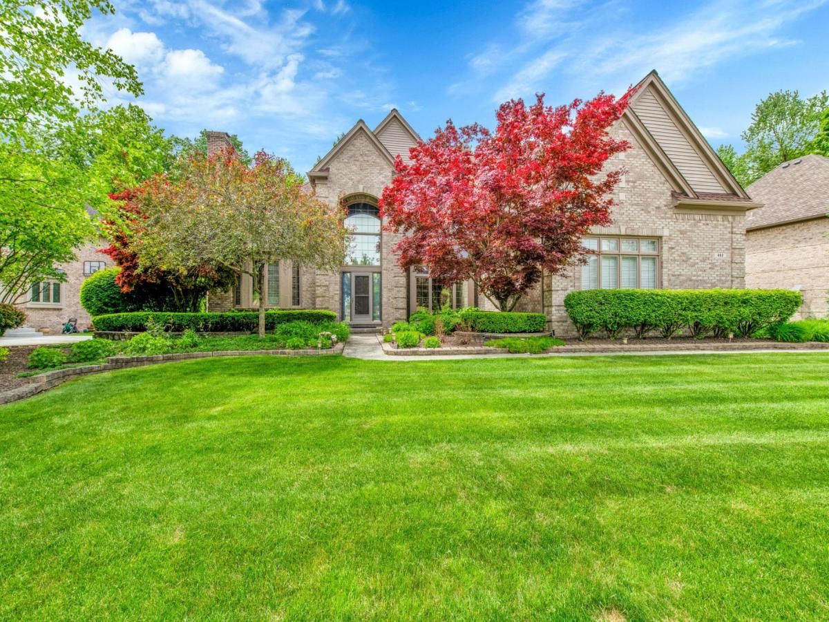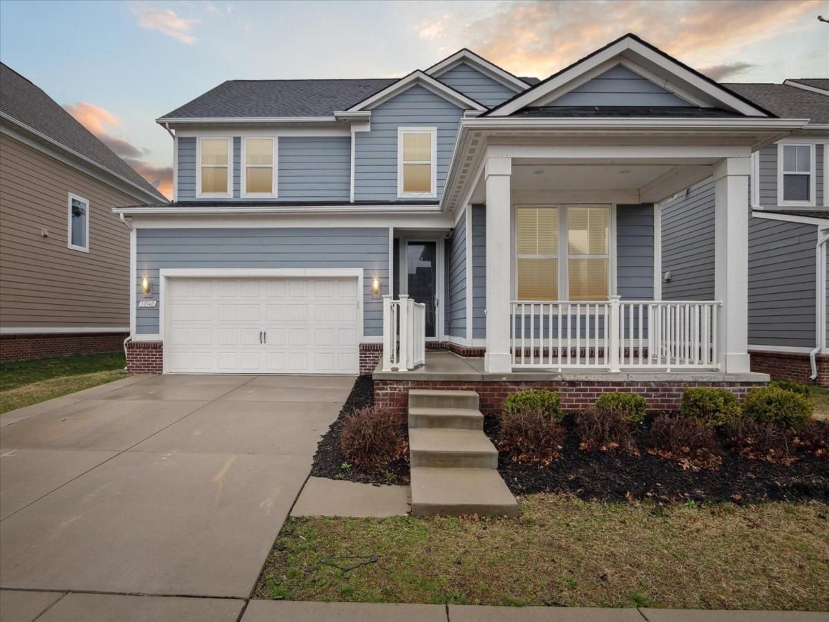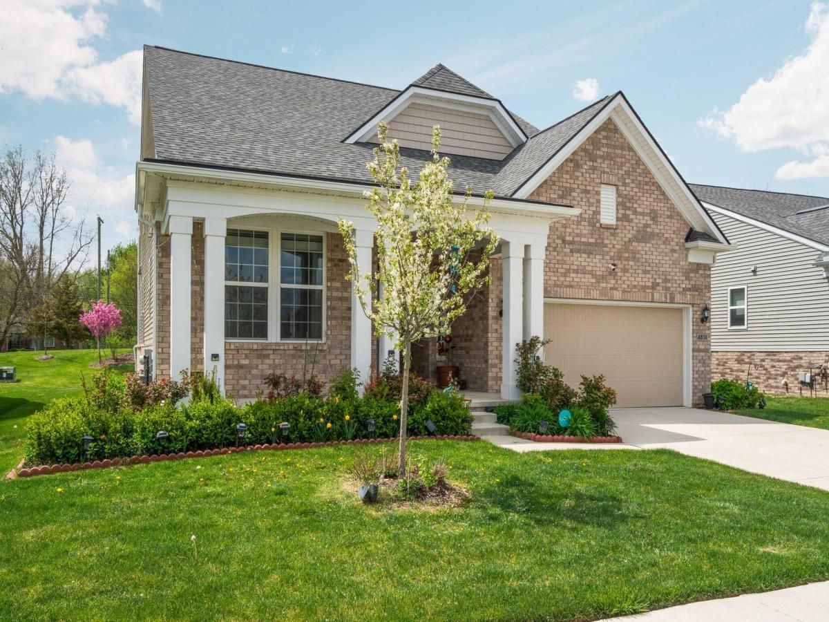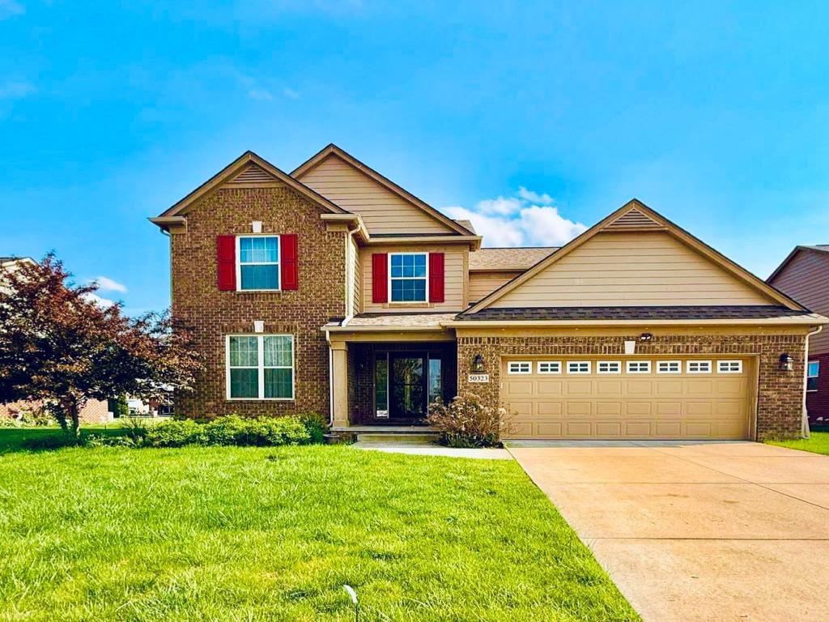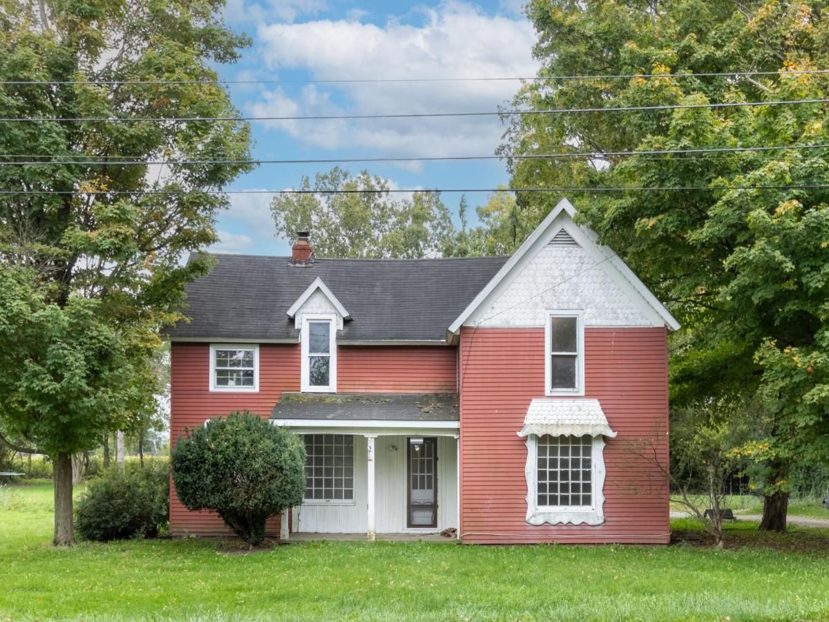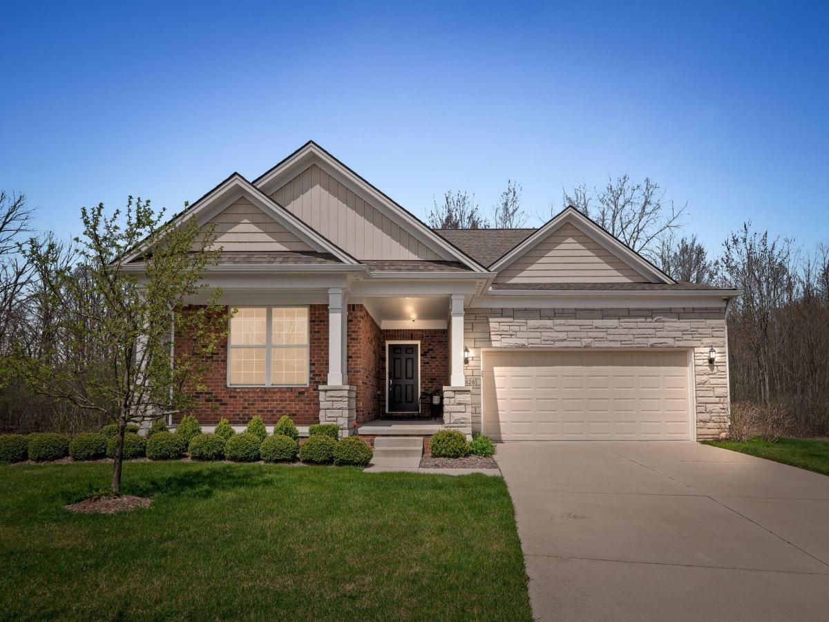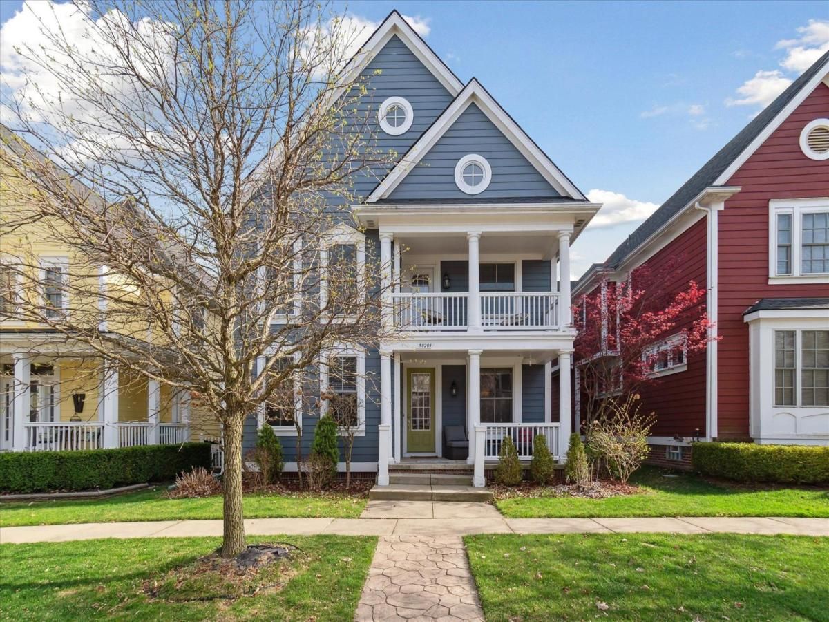Discover the epitome of suburban comfort and style in this stunning 4-bedroom, 2.5-bathroom home, perfect for anyone seeking a harmonious blend of modern amenities and classic charm. Step inside and be greeted by a welcoming foyer that leads to a spacious first-floor office adorned with elegant French doors. Entertain with ease in the family area which boasts a cozy bay window or the living room with a gas fireplace, framed by a beautiful mantle and vaulted ceiling.
The heart of the home is the gourmet kitchen, complete with quartz countertops, stainless steel appliances, and a convenient pantry. It opens to a dining room illuminated by a large window that invites views of the serene backyard. Fresh paint, newer carpet, and gleaming hardwood floors underscore the home’s pristine condition.
Upstairs, the tranquility of the master suite awaits, featuring two walk-in closets and a luxurious ensuite with a double vanity, soaker tub, and glass tile shower. Three additional bedrooms and a guest bath ensure ample space for family and visitors alike.
Outside, the screened-in porch and expansive trex deck offer a private oasis for relaxation or entertaining, with a brick bonfire pit adding to the allure. The spacious finished basement, complete with a wet bar and egress window for natural light and safety, expands the living area, while the three-car garage with epoxy floors meets all your storage needs. Experience unparalleled convenience with smart home features, a short commute to the airport, and proximity to freeways. This home is truly a rare find where every detail has been thoughtfully considered for your comfort and enjoyment.
The heart of the home is the gourmet kitchen, complete with quartz countertops, stainless steel appliances, and a convenient pantry. It opens to a dining room illuminated by a large window that invites views of the serene backyard. Fresh paint, newer carpet, and gleaming hardwood floors underscore the home’s pristine condition.
Upstairs, the tranquility of the master suite awaits, featuring two walk-in closets and a luxurious ensuite with a double vanity, soaker tub, and glass tile shower. Three additional bedrooms and a guest bath ensure ample space for family and visitors alike.
Outside, the screened-in porch and expansive trex deck offer a private oasis for relaxation or entertaining, with a brick bonfire pit adding to the allure. The spacious finished basement, complete with a wet bar and egress window for natural light and safety, expands the living area, while the three-car garage with epoxy floors meets all your storage needs. Experience unparalleled convenience with smart home features, a short commute to the airport, and proximity to freeways. This home is truly a rare find where every detail has been thoughtfully considered for your comfort and enjoyment.
Property Details
Price:
$625,000
MLS #:
20250031092
Status:
Active Under Contract
Beds:
4
Baths:
3
Address:
42167 WOODCREEK LN
Type:
Single Family
Subtype:
Single Family Residence
Subdivision:
WOODCREEK SUB NO 1
Neighborhood:
05071 – Canton Twp
City:
Canton
Listed Date:
May 14, 2025
State:
MI
Finished Sq Ft:
3,685
ZIP:
48188
Lot Size:
12,632 sqft / 0.29 acres (approx)
Year Built:
1996
See this Listing
Meet Andrea Stephan, an accomplished real estate professional with industry experience and a heart dedicated to service. With a background in education, Andrea began her journey as a former teacher, where her passion for nurturing others blossomed. Transitioning seamlessly into the business world, Andrea played a pivotal role in building a property management company from the ground up. Her relentless dedication and innate ability to connect with others have been instrumental to her success. C…
More About AndreaMortgage Calculator
Schools
School District:
PlymouthCanton
Interior
Appliances
Dishwasher, Disposal, Dryer, Free Standing Electric Oven, Free Standing Electric Range, Free Standing Refrigerator, Microwave, Stainless Steel Appliances, Washer
Bathrooms
2 Full Bathrooms, 1 Half Bathroom
Cooling
Ceiling Fans, Central Air
Heating
Forced Air, Natural Gas
Laundry Features
Laundry Room
Exterior
Architectural Style
Colonial
Construction Materials
Brick, Vinyl Siding
Parking Features
Three Car Garage, Attached, Electricityin Garage, Garage Faces Side
Roof
Asphalt
Security Features
Closed Circuit Cameras, Exterior Video Surveillance
Financial
HOA Fee
$450
HOA Frequency
Annually
Taxes
$8,600
Map
Community
- Address42167 WOODCREEK LN Canton MI
- SubdivisionWOODCREEK SUB NO 1
- CityCanton
- CountyWayne
- Zip Code48188
Similar Listings Nearby
- 482 Torrington Drive W
Canton, MI$719,900
3.09 miles away
- 48491 INVERARAY RD
Canton, MI$710,999
3.40 miles away
- 50540 PAINE ST
Canton, MI$689,000
4.32 miles away
- 46740 CLUB
Canton, MI$679,900
2.80 miles away
- 4814 Cranston Road Unit: 86
Canton, MI$640,000
4.50 miles away
- 50323 WOODFORD DR S
Canton, MI$639,000
2.13 miles away
- 50505 GEDDES RD
Canton, MI$600,000
4.16 miles away
- 49828 Alden
Canton, MI$574,900
3.88 miles away
- 50205 HARDING ST
Canton, MI$550,000
4.16 miles away

42167 WOODCREEK LN
Canton, MI
LIGHTBOX-IMAGES


