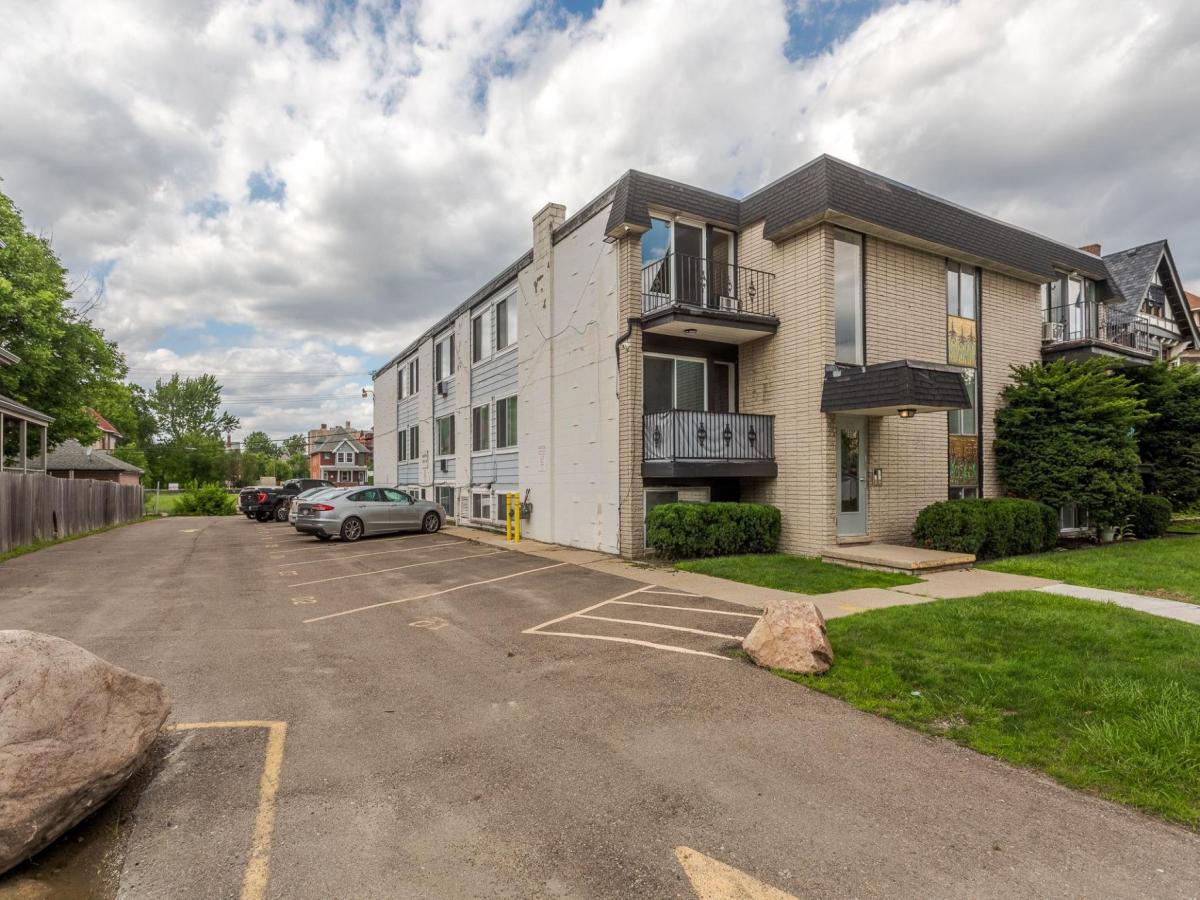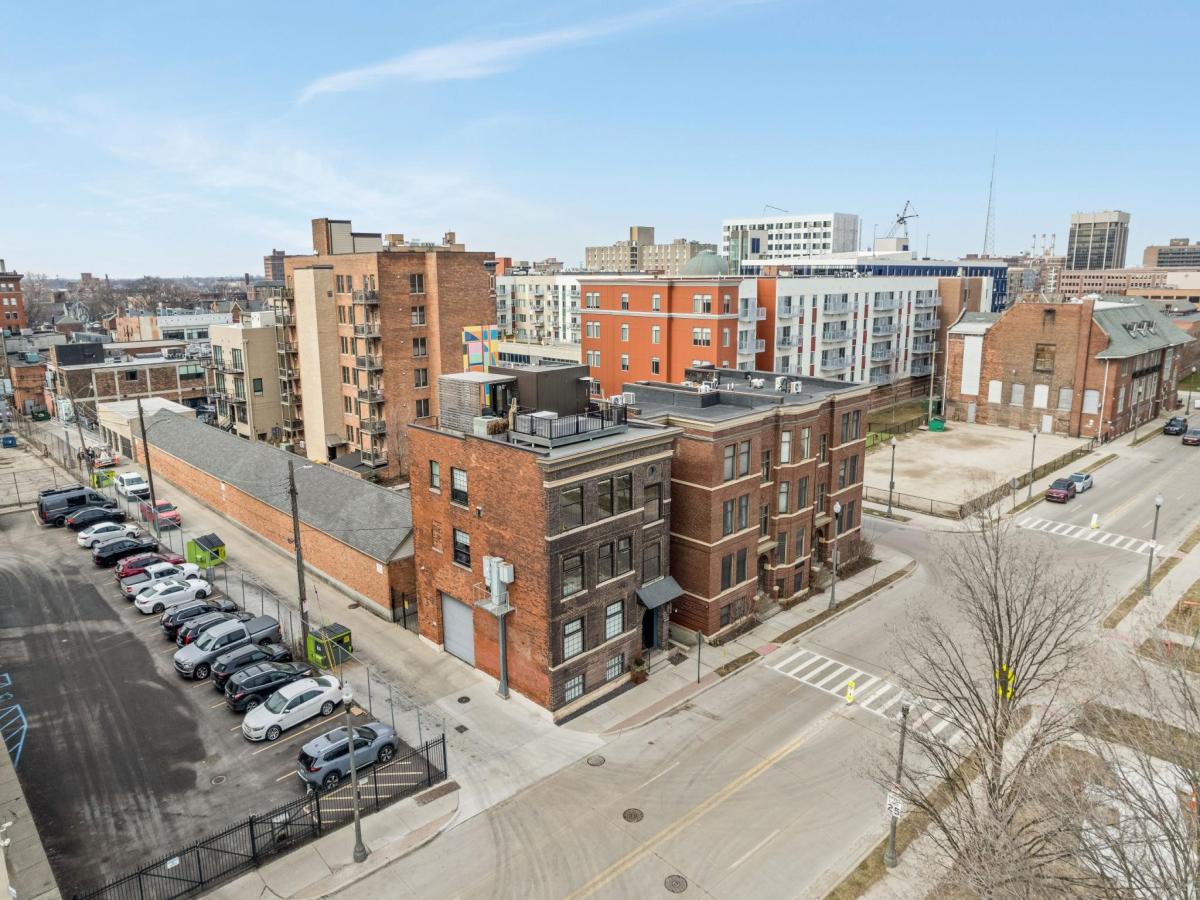Here’s something truly rare: the personal mansion of renowned architect Louis Kamper is coming to market in Detroit’s historic Indian Village. Built between 1915 and 1917, this Neo-Renaissance estate combines fireproof construction (steel, limestone, and concrete) with extraordinary design—mint-green Zodiac ceilings, a sweeping marble grand staircase, carved walnut walls, and a triple-layered entry of wrought iron, bronze-framed glass, and Chinese rosewood.
Spanning over 7,000 square feet, the home has been meticulously restored, preserving original plasterwork, formal rose gardens, and a private in-ground pool—an architectural time capsule that lives like a modern fortress.
Upstairs, the third-floor ballroom has been boldly reimagined into a bourbon lounge and private office suite, creating the ultimate retreat for the modern mogul.
This is not just a residence—it’s a masterpiece of vision, craftsmanship, and legacy. To truly understand its impact, it must be experienced in person.
Over $800k of updates including:
– Full Restoration of all Windows and Doors
– New 95% Efficient Lochinvar Hot Water Boiler System
– Third Floor Library/Office/Lounge
– High Efficiency Central AC System
– House and Garage Roof Restoration
– Whole House Generator
Spanning over 7,000 square feet, the home has been meticulously restored, preserving original plasterwork, formal rose gardens, and a private in-ground pool—an architectural time capsule that lives like a modern fortress.
Upstairs, the third-floor ballroom has been boldly reimagined into a bourbon lounge and private office suite, creating the ultimate retreat for the modern mogul.
This is not just a residence—it’s a masterpiece of vision, craftsmanship, and legacy. To truly understand its impact, it must be experienced in person.
Over $800k of updates including:
– Full Restoration of all Windows and Doors
– New 95% Efficient Lochinvar Hot Water Boiler System
– Third Floor Library/Office/Lounge
– High Efficiency Central AC System
– House and Garage Roof Restoration
– Whole House Generator
Property Details
Price:
$1,849,000
MLS #:
20251020129
Status:
Active
Beds:
6
Baths:
5
Address:
2150 Iroquois Street
Type:
Single Family
Subtype:
Single Family Residence
Neighborhood:
05053detwoodwardmcclellansomack
City:
Detroit
Listed Date:
Aug 12, 2025
State:
MI
Finished Sq Ft:
7,056
ZIP:
48201
Year Built:
1915
See this Listing
Meet Andrea Stephan, an accomplished real estate professional with industry experience and a heart dedicated to service. With a background in education, Andrea began her journey as a former teacher, where her passion for nurturing others blossomed. Transitioning seamlessly into the business world, Andrea played a pivotal role in building a property management company from the ground up. Her relentless dedication and innate ability to connect with others have been instrumental to her success. C…
More About AndreaMortgage Calculator
Schools
School District:
Detroit
Interior
Bathrooms
4 Full Bathrooms, 1 Half Bathroom
Cooling
Central Air
Heating
Hot Water, Natural Gas
Exterior
Architectural Style
Colonial, Historic
Construction Materials
Stone
Parking Features
Three Car Garage, Detached
Roof
Tile
Financial
Taxes
$19,778
Map
Community
- Address2150 Iroquois Street Detroit MI
- CityDetroit
- CountyWayne
- Zip Code48201
Similar Listings Nearby
- 640 VIRGINIA PARK ST
Detroit, MI$2,199,900
4.47 miles away
- 2959 JOHN R ST
Detroit, MI$1,999,000
3.16 miles away
- 154 Arden Park Boulevard
Detroit, MI$1,976,000
4.71 miles away
- 1450 6th Street
Detroit, MI$1,750,000
3.94 miles away

2150 Iroquois Street
Detroit, MI
LIGHTBOX-IMAGES







