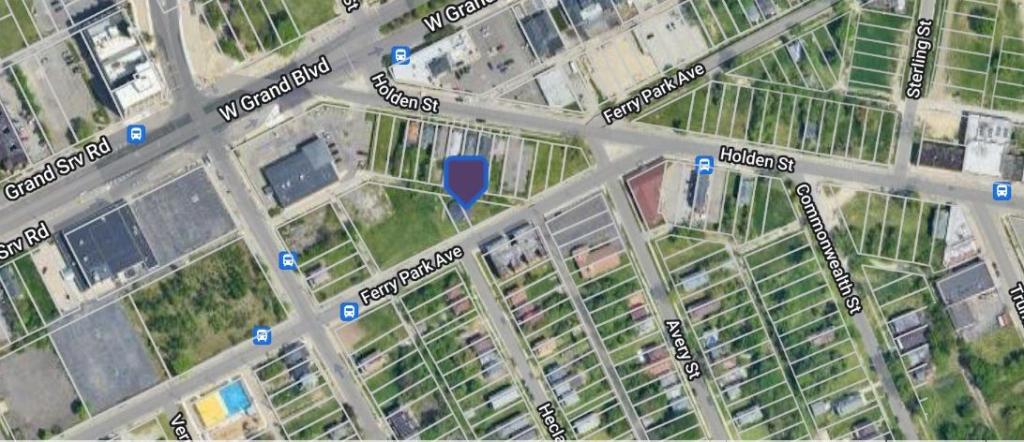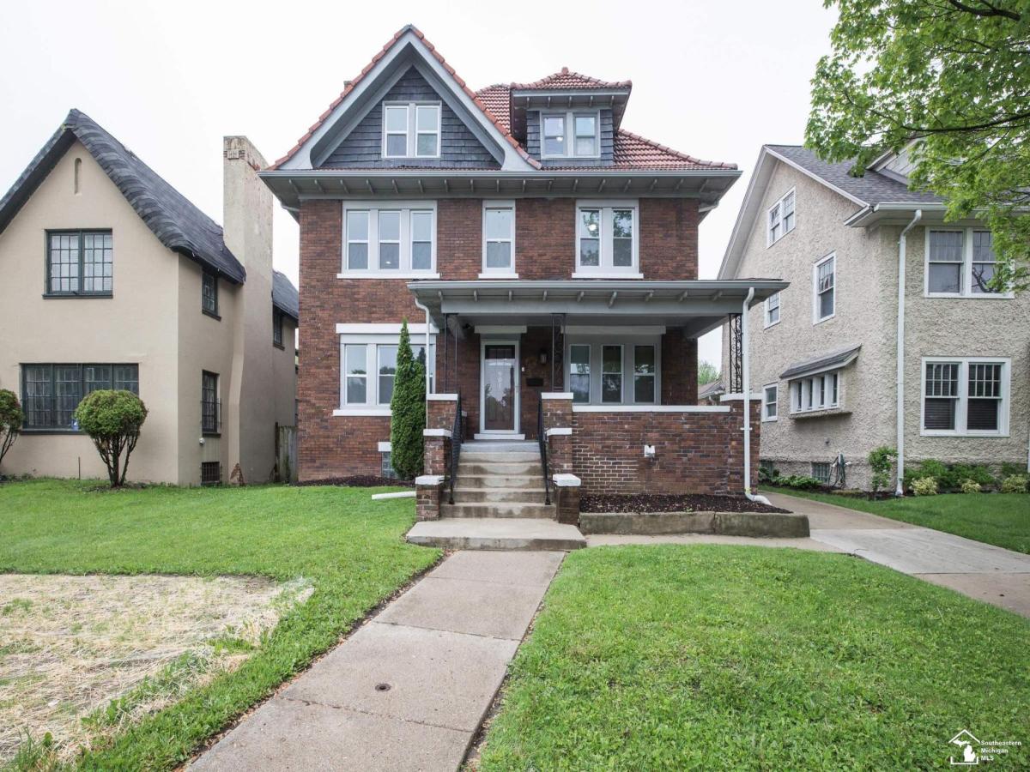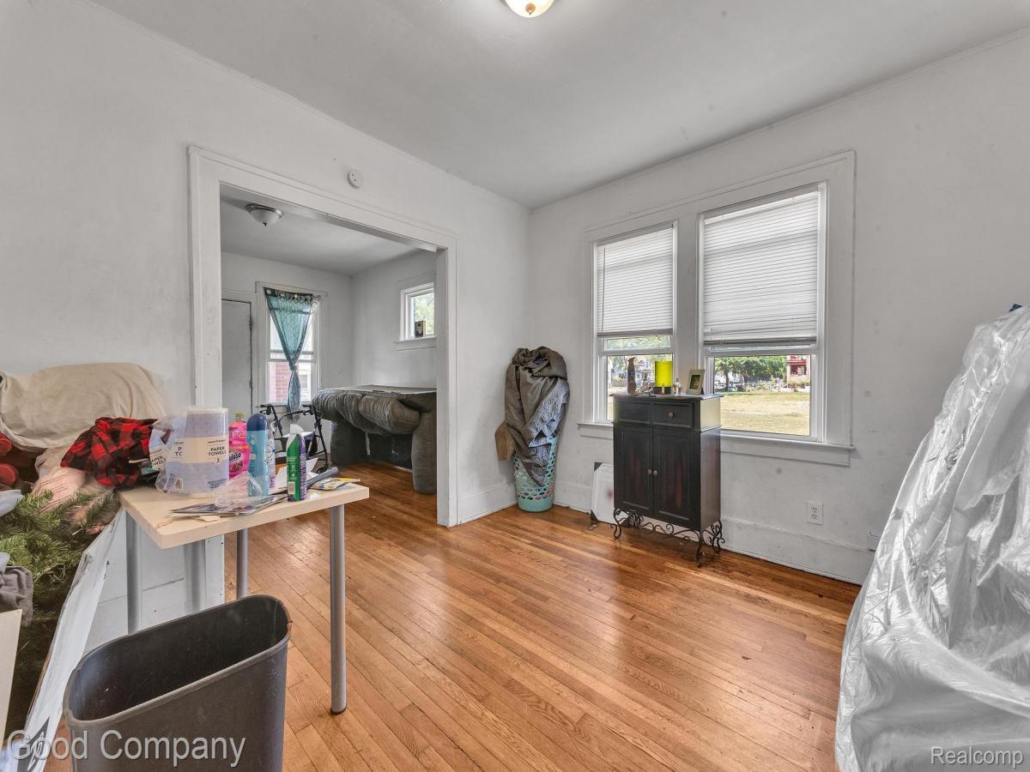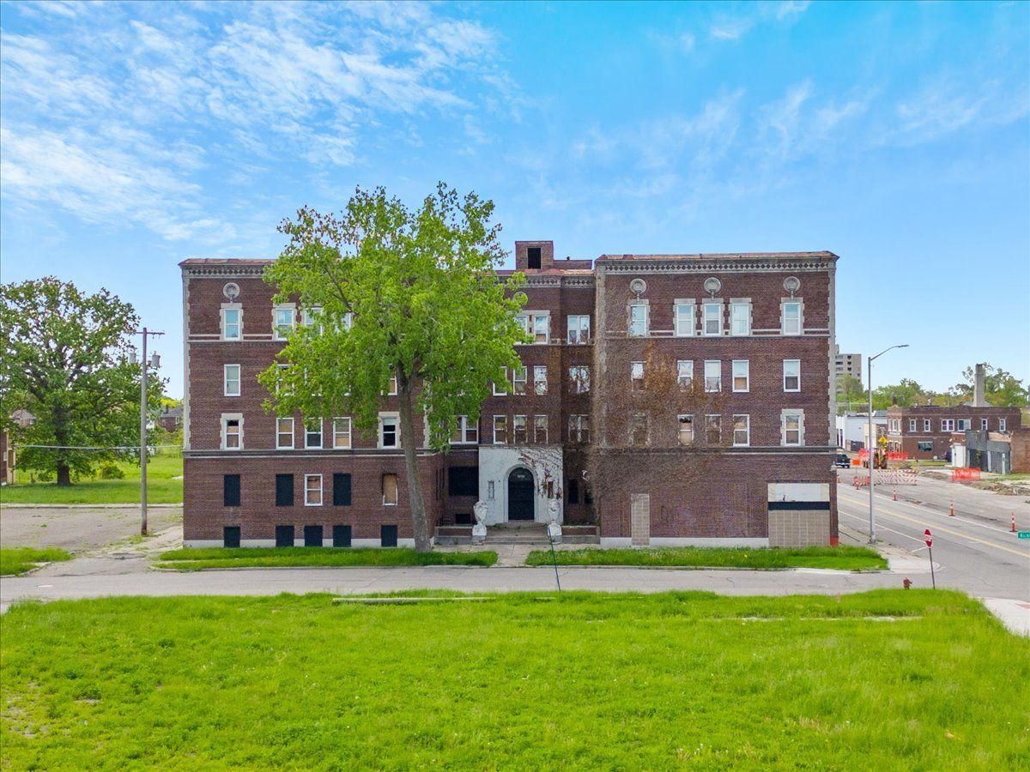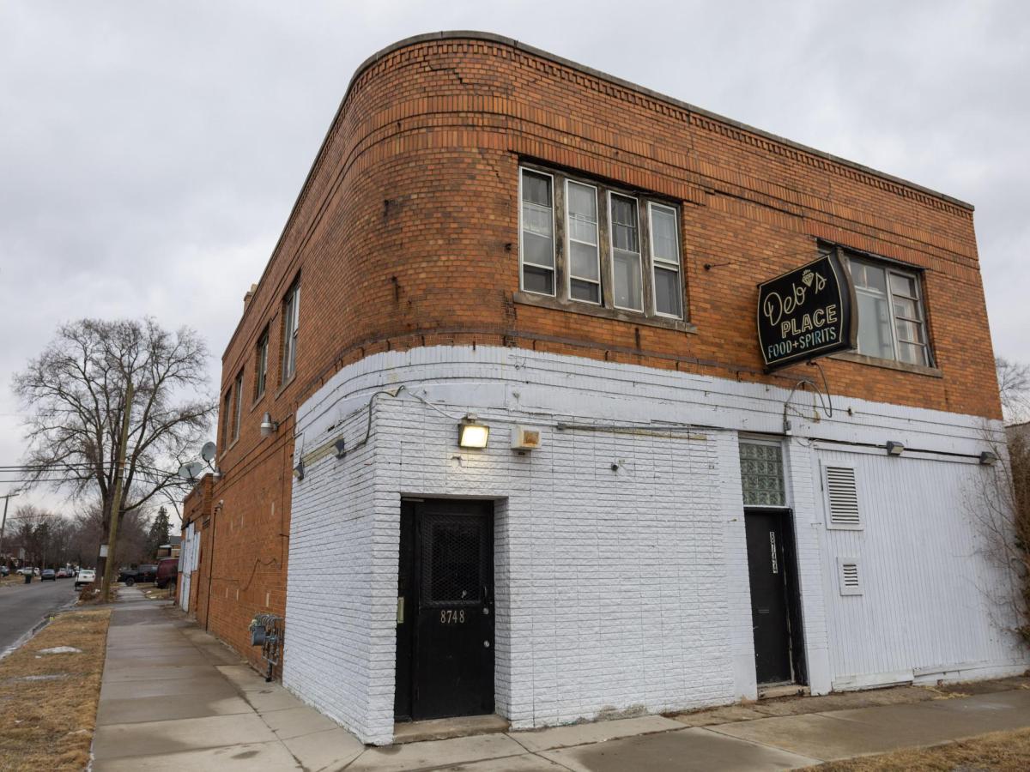Move-in ready without the typical concerns associated with older homes, this newer construction offers 1,918 sq. ft of comfortable living space. Located just minutes from Downtown Detroit in the highly sought-after North End, this 2019-built residence provides a serene urban sanctuary. The backyard is ideal for entertaining or relaxation, featuring a patio with a pivoting TV mount extending from the garage and an adjustable canopy enhanced by LED Bluetooth lighting for added ambiance.
Inside, the open-concept living area features hardwood floors throughout, energy-efficient appliances and windows, additional kitchen counter seating, a large pantry, and a spacious powder room. The generously sized bedrooms include a walk-in primary closet and a well-appointed full bathroom with double sinks, complemented by convenient upstairs laundry facilities.
The finished basement boasts programmable lighted ceiling tiles and adjustable LED recessed lighting, a full bathroom, a sizable bedroom with an ample closet, abundant storage, a sump pump, and extra living space. Additional highlights include a large 2.5-car garage with extensive storage, low-maintenance brick and cement board siding, a fenced yard, no association fees, and eligibility for the Neighborhood Enterprise Zone (NEZ) property tax reduction for qualifying owner-occupants.
This property is situated steps from the Q-Line, offering easy access to sporting events, concerts, top dining, shopping, and major expressways. Within walking distance to the People’s Co-Op for fresh organic groceries, this home truly embodies a modern urban oasis.
Schedule your showing now! Diamond plate metal cabinets and freezer in garage not included in sale. BATVAI.
Inside, the open-concept living area features hardwood floors throughout, energy-efficient appliances and windows, additional kitchen counter seating, a large pantry, and a spacious powder room. The generously sized bedrooms include a walk-in primary closet and a well-appointed full bathroom with double sinks, complemented by convenient upstairs laundry facilities.
The finished basement boasts programmable lighted ceiling tiles and adjustable LED recessed lighting, a full bathroom, a sizable bedroom with an ample closet, abundant storage, a sump pump, and extra living space. Additional highlights include a large 2.5-car garage with extensive storage, low-maintenance brick and cement board siding, a fenced yard, no association fees, and eligibility for the Neighborhood Enterprise Zone (NEZ) property tax reduction for qualifying owner-occupants.
This property is situated steps from the Q-Line, offering easy access to sporting events, concerts, top dining, shopping, and major expressways. Within walking distance to the People’s Co-Op for fresh organic groceries, this home truly embodies a modern urban oasis.
Schedule your showing now! Diamond plate metal cabinets and freezer in garage not included in sale. BATVAI.
Property Details
Price:
$389,900
MLS #:
20251005891
Status:
Active
Beds:
3
Baths:
3
Address:
48 Mount Vernon Street
Type:
Single Family
Subtype:
Single Family Residence
Neighborhood:
05043 – Det: Livernois-I75 6-Gd River
City:
Detroit
Listed Date:
Jun 11, 2025
State:
MI
Finished Sq Ft:
1,918
ZIP:
48202
Year Built:
2019
See this Listing
Meet Andrea Stephan, an accomplished real estate professional with industry experience and a heart dedicated to service. With a background in education, Andrea began her journey as a former teacher, where her passion for nurturing others blossomed. Transitioning seamlessly into the business world, Andrea played a pivotal role in building a property management company from the ground up. Her relentless dedication and innate ability to connect with others have been instrumental to her success. C…
More About AndreaMortgage Calculator
Schools
School District:
Detroit
Interior
Appliances
Disposal, Exhaust Fan, Energy Star Qualified Dryer, Energy Star Qualified Dishwasher, Energy Star Qualified Refrigerator, Energy Star Qualified Washer, Free Standing Electric Oven, Free Standing Electric Range, Free Standing Refrigerator, Microwave, Plumbed For Ice Maker, Vented Exhaust Fan
Bathrooms
2 Full Bathrooms, 1 Half Bathroom
Cooling
Central Air, E N E R G Y S T A R Qualified Ceiling Fans
Heating
Forced Air, Natural Gas
Laundry Features
Gas Dryer Hookup, Laundry Room, Washer Hookup
Exterior
Architectural Style
Contemporary, Other
Community Features
Sidewalks
Construction Materials
Brick, Wood Siding
Exterior Features
Lighting
Parking Features
Twoand Half Car Garage, Alley Access, Detached, Electricityin Garage, Garage Door Opener, Garage Faces Rear
Roof
Asphalt
Security Features
Carbon Monoxide Detectors, Security System Owned, Smoke Detectors
Financial
Taxes
$998
Map
Community
- Address48 Mount Vernon Street Detroit MI
- CityDetroit
- CountyWayne
- Zip Code48202
Similar Listings Nearby
- 17352 Parkside Street
Detroit, MI$499,900
3.12 miles away
- 1748 FERRY PARK ST
Detroit, MI$495,000
2.15 miles away
- 1539 Sycamore Street
Detroit, MI$493,000
0.64 miles away
- 901 CHICAGO BLVD
Detroit, MI$485,900
3.49 miles away
- 1094 Waterman Street
Detroit, MI$450,000
2.31 miles away
- 12170 DEXTER AVE
Detroit, MI$449,900
4.17 miles away
- 3619 CHENE ST
Detroit, MI$449,000
2.82 miles away
- 1300 E Lafayette #2407, 08
Detroit, MI$449,000
2.35 miles away
- 1550 Edison Street
Detroit, MI$448,000
3.15 miles away
- 8748 TIREMAN ST
Detroit, MI$435,000
4.05 miles away

48 Mount Vernon Street
Detroit, MI
LIGHTBOX-IMAGES


