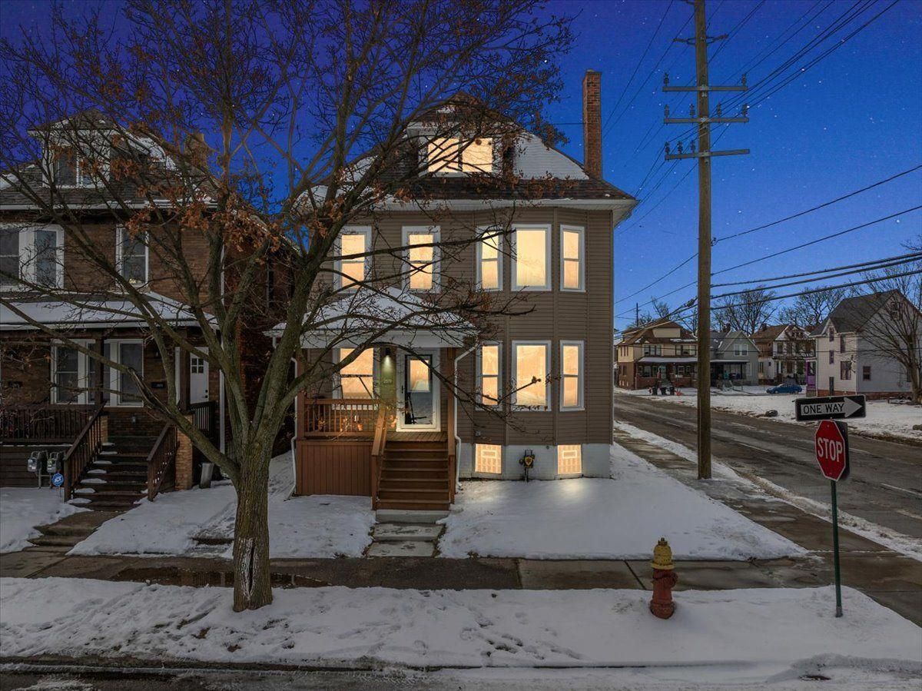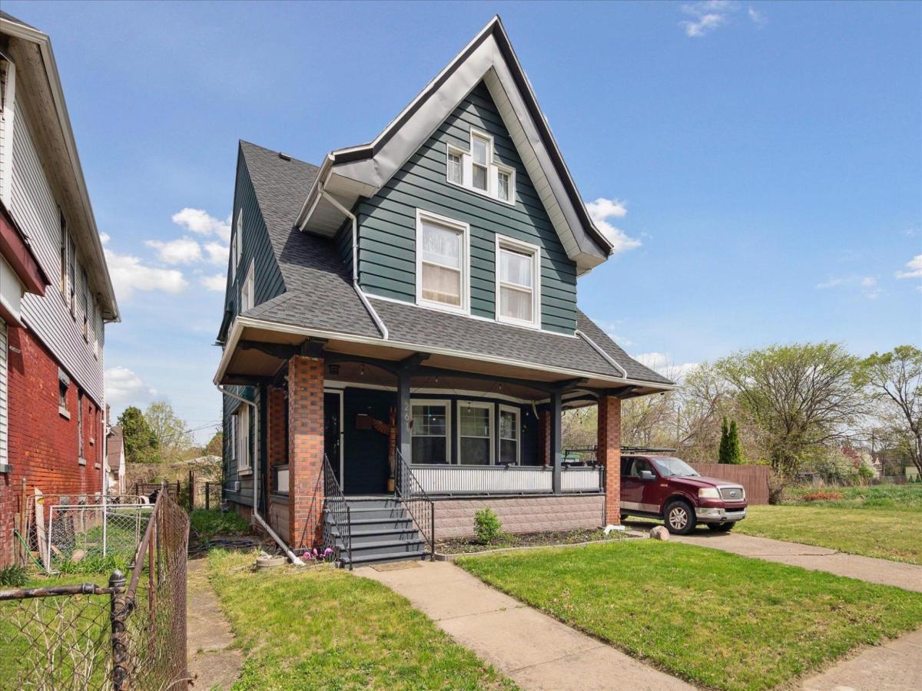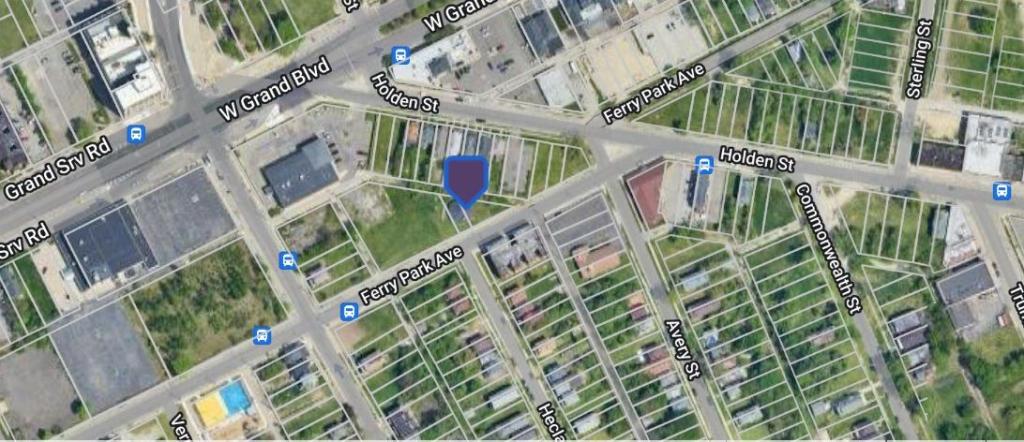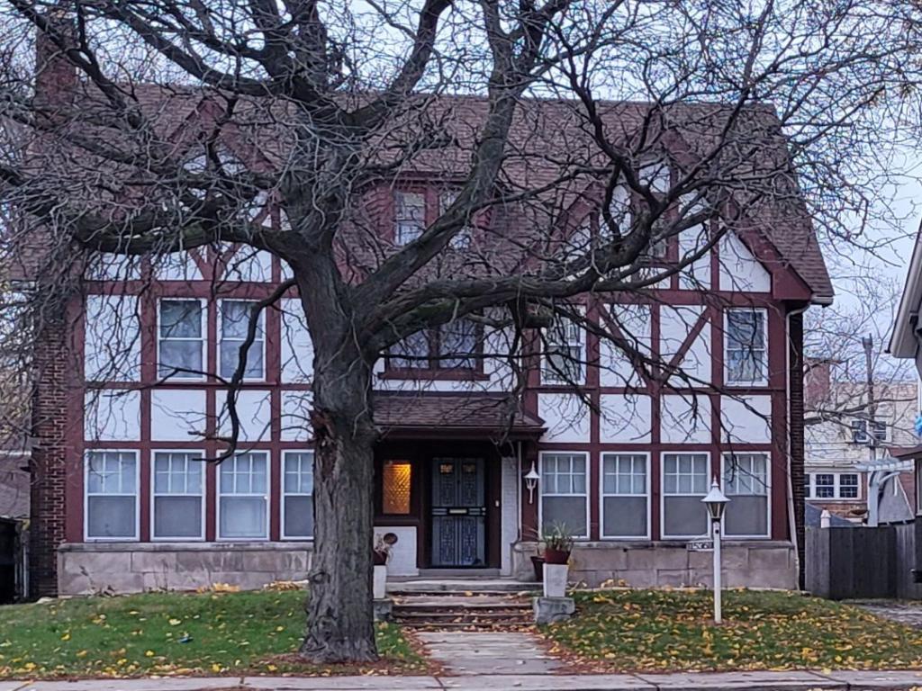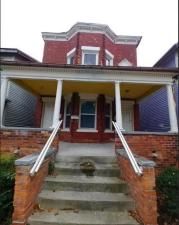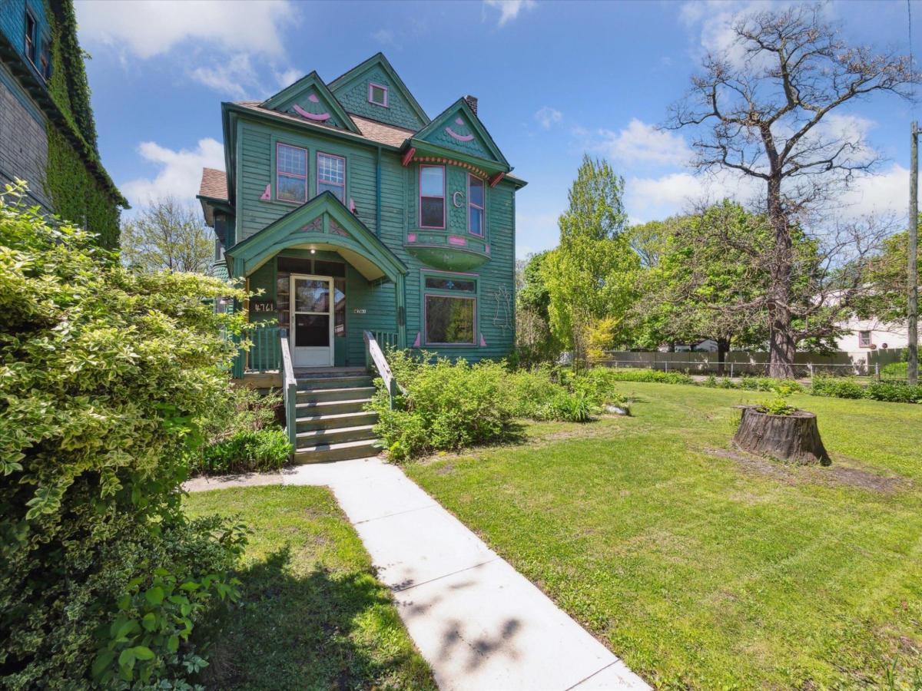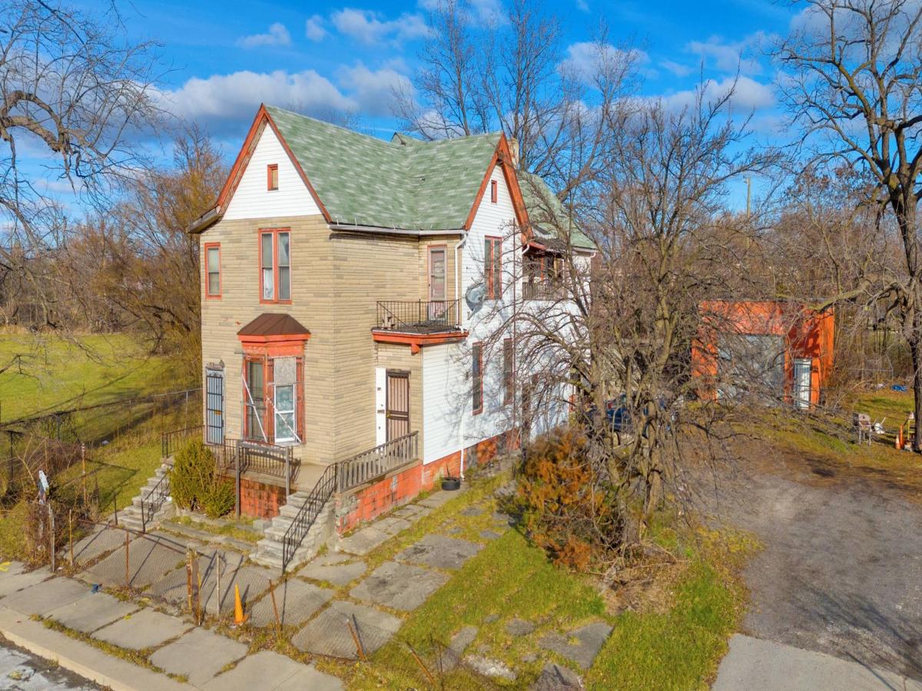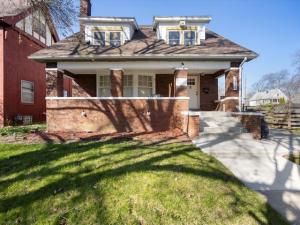Charming 1910 Islandview colonial, fully renovated in 2024. Tucked near West Village and Indian Village.
This thoughtfully renovated 5 bedroom, 2.5 bath home seamlessly blends timeless charm with modern conveniences. The stunning 2024 renovation delivers contemporary comfort while preserving original character.
Beautiful sunny living room with original hardwood floors restored throughout. 1910 parlor and restored staircase greet you upon arrival. The chef’s kitchen boasts custom cabinetry, quartz countertops, high-end stainless steel appliances, and a spacious island with seating. The adjoining butler’s pantry, featuring additional quartz countertops, a beverage refrigerator, and a microwave drawer, opens to the spacious dining room.
The luxurious primary suite is a true retreat, complete with a walk-in closet and a spa-like bathroom showcasing three shower heads, a soaking tub, and a dual vanity. The additional four bedrooms are generously sized, bathed in natural light, and share a modern bathroom with beautiful tile, three shower heads and an LED mirror.
The thoughtfully designed basement includes a unique dog wash station, offering convenience for pet lovers. Vinyl privacy fencing and new parking pad. Every detail of this home has been updated with care, from the seamless flow of the floor plan to the exquisite finishes throughout.
This exceptional property delivers the perfect blend of historic character and modern luxury. Schedule your showing today to experience this extraordinary home! The property is being monitored. FURNACE AND HWT TO BE INSTALLED AT CLOSE. Security system can convey.
This thoughtfully renovated 5 bedroom, 2.5 bath home seamlessly blends timeless charm with modern conveniences. The stunning 2024 renovation delivers contemporary comfort while preserving original character.
Beautiful sunny living room with original hardwood floors restored throughout. 1910 parlor and restored staircase greet you upon arrival. The chef’s kitchen boasts custom cabinetry, quartz countertops, high-end stainless steel appliances, and a spacious island with seating. The adjoining butler’s pantry, featuring additional quartz countertops, a beverage refrigerator, and a microwave drawer, opens to the spacious dining room.
The luxurious primary suite is a true retreat, complete with a walk-in closet and a spa-like bathroom showcasing three shower heads, a soaking tub, and a dual vanity. The additional four bedrooms are generously sized, bathed in natural light, and share a modern bathroom with beautiful tile, three shower heads and an LED mirror.
The thoughtfully designed basement includes a unique dog wash station, offering convenience for pet lovers. Vinyl privacy fencing and new parking pad. Every detail of this home has been updated with care, from the seamless flow of the floor plan to the exquisite finishes throughout.
This exceptional property delivers the perfect blend of historic character and modern luxury. Schedule your showing today to experience this extraordinary home! The property is being monitored. FURNACE AND HWT TO BE INSTALLED AT CLOSE. Security system can convey.
Property Details
Price:
$425,000
MLS #:
20250030952
Status:
Active
Beds:
5
Baths:
3
Address:
2579 TOWNSEND ST
Type:
Single Family
Subtype:
Single Family Residence
Subdivision:
BOULEVARD PARK SUB PLATS
Neighborhood:
05053 – Det Woodward-Mcclellan/So Mack
City:
Detroit
Listed Date:
Apr 30, 2025
State:
MI
Finished Sq Ft:
2,263
ZIP:
48214
Lot Size:
3,485 sqft / 0.08 acres (approx)
Year Built:
1910
See this Listing
Meet Andrea Stephan, an accomplished real estate professional with industry experience and a heart dedicated to service. With a background in education, Andrea began her journey as a former teacher, where her passion for nurturing others blossomed. Transitioning seamlessly into the business world, Andrea played a pivotal role in building a property management company from the ground up. Her relentless dedication and innate ability to connect with others have been instrumental to her success. C…
More About AndreaMortgage Calculator
Schools
School District:
Detroit
Interior
Appliances
Built In Gas Range, Built In Refrigerator, Dishwasher
Bathrooms
2 Full Bathrooms, 1 Half Bathroom
Cooling
Ceiling Fans
Heating
Forced Air, Natural Gas
Laundry Features
Other
Exterior
Architectural Style
Colonial, Victorian
Construction Materials
Aluminum Siding
Exterior Features
Lighting
Parking Features
No Garage, Parking Pad
Roof
Asphalt
Financial
Map
Community
- Address2579 TOWNSEND ST Detroit MI
- SubdivisionBOULEVARD PARK SUB (PLATS )
- CityDetroit
- CountyWayne
- Zip Code48214
Similar Listings Nearby
- 1300 E LAFAYETTE ST 2003 04 05
Detroit, MI$550,000
2.19 miles away
- 261 WESTMINSTER ST
Detroit, MI$525,000
4.10 miles away
- 1531 W Warren Avenue
Detroit, MI$524,500
3.75 miles away
- 1748 FERRY PARK ST
Detroit, MI$495,000
4.19 miles away
- 1536 W CHICAGO BLVD
Detroit, MI$490,000
4.76 miles away
- 1413 BAGLEY ST
Detroit, MI$480,000
3.66 miles away
- 4761 AVERY ST
Detroit, MI$450,000
3.84 miles away
- 3320 14TH ST
Detroit, MI$450,000
4.05 miles away
- 1725 SEYBURN ST
Detroit, MI$450,000
0.46 miles away
- 2105 BURNS ST
Detroit, MI$450,000
0.62 miles away

2579 TOWNSEND ST
Detroit, MI
LIGHTBOX-IMAGES

