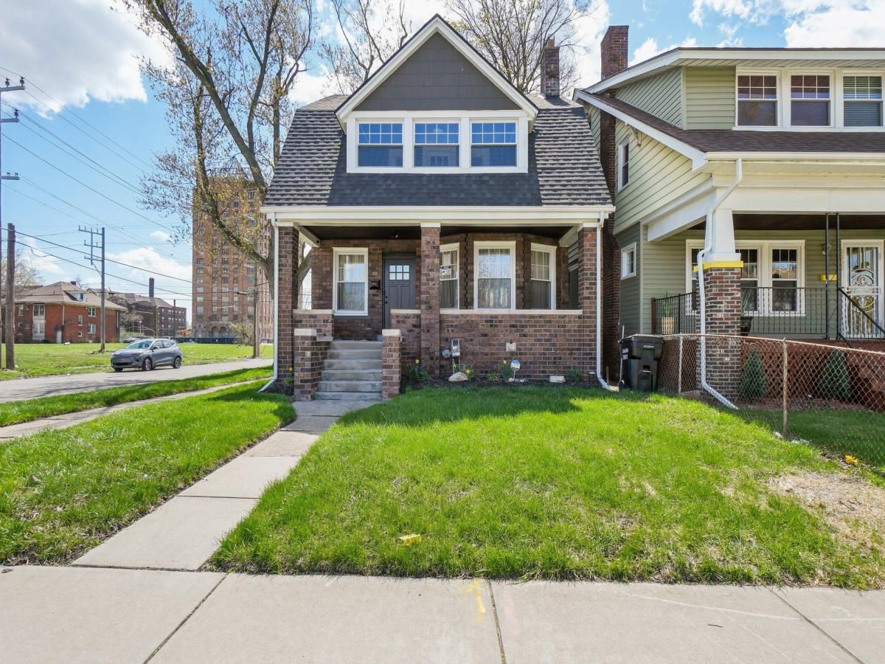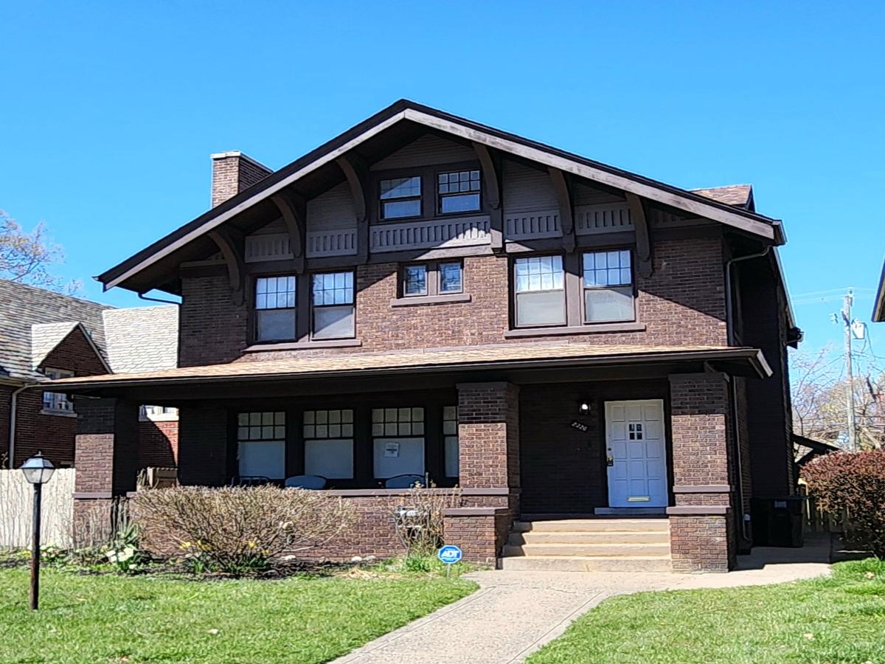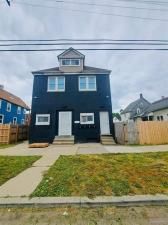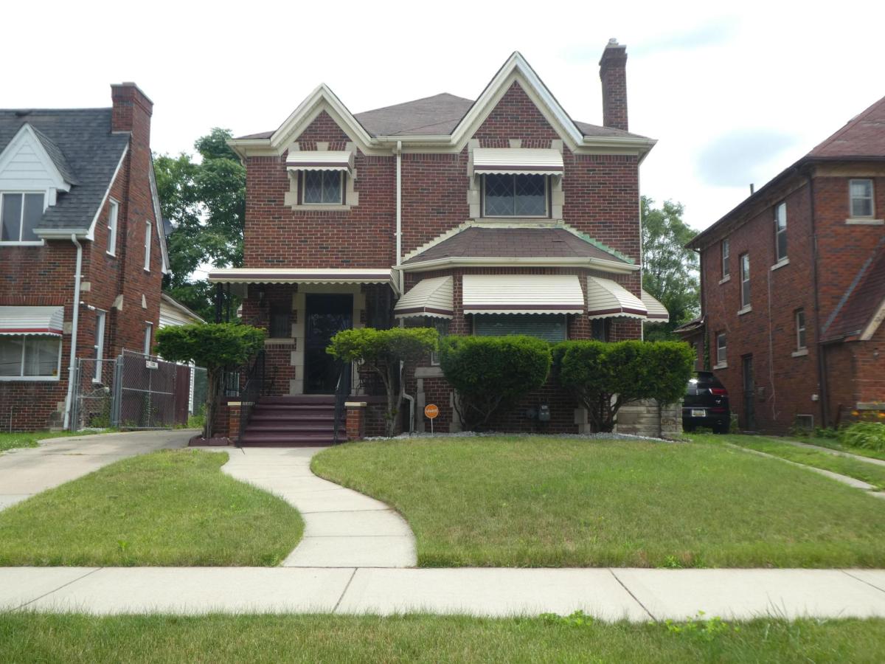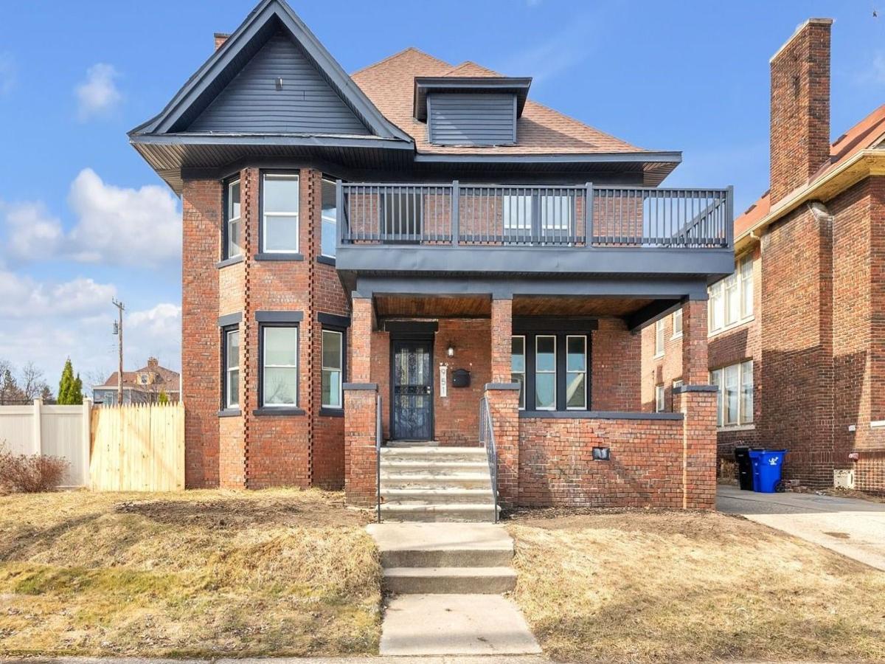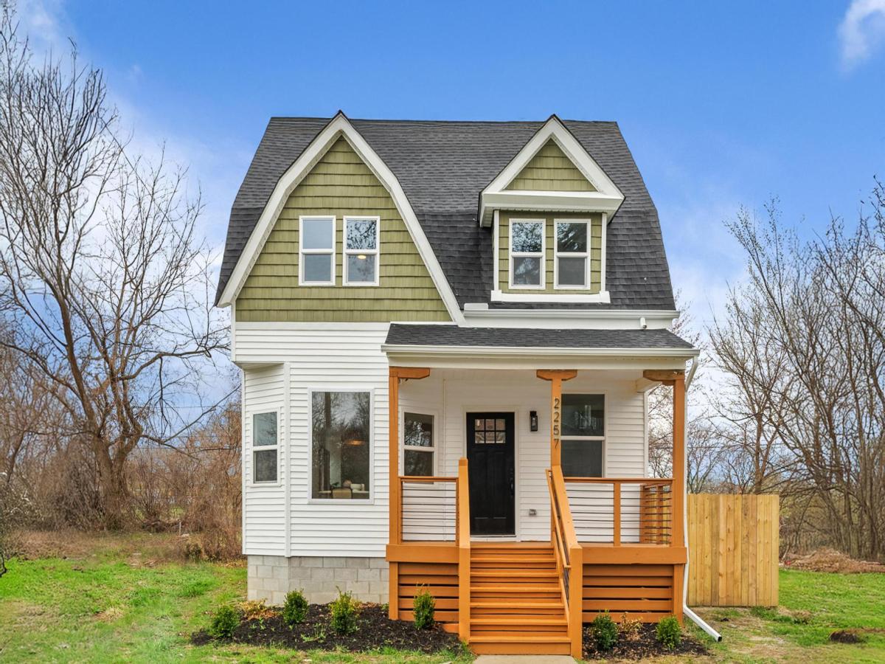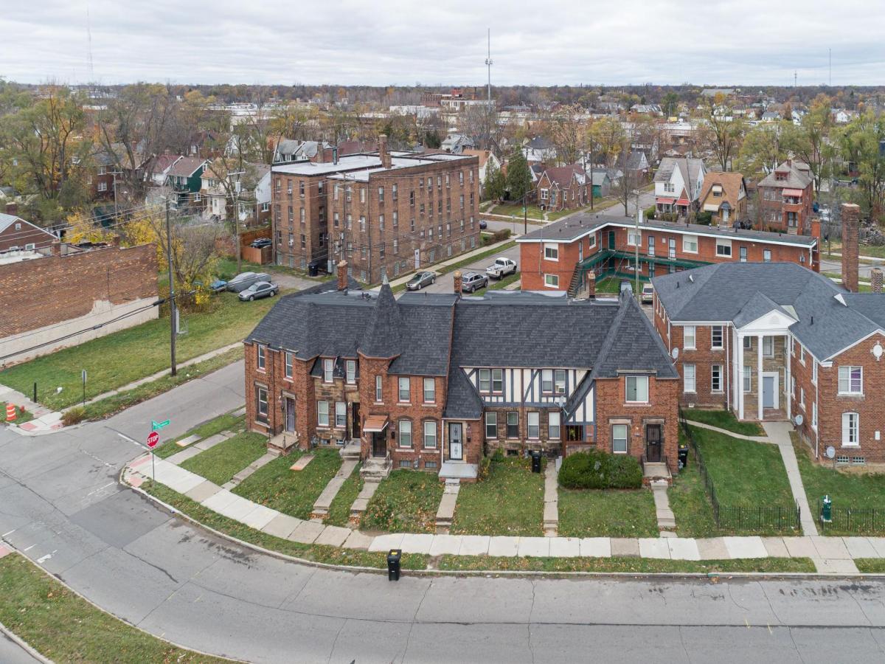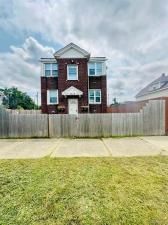Welcome to this beautifully renovated 4-bedroom, 2-full, 2-half bath home located in charming Wildmere Park. This home offers the perfect blend of historic character, modern comfort, and convenience—truly an exceptional gem!
The exterior impresses with striking curb appeal—highlighted by a brand-new roof, windows, siding, doors, fresh landscaping, security lighting, composite rear deck, and an upgraded sewer line with backflow prevention system. Step inside to experience thoughtfully restored original hardwood floors, beautifully restored woodwork and natural oak trim throughout, carefully refinished staircase, tasteful light fixtures and fans throughout, and stunning paint and tile selection. The stylishly updated kitchen offers custom cabinetry, brand new stainless steel appliances, and ample countertop space. Modern updates include all-new electrical, plumbing, heating system, ductwork, and enhanced insulation, ensuring comfort and efficiency throughout. Upstairs, you’ll find spacious, light-filled bedrooms and fully renovated bathrooms. The third floor features new carpeting and additional flexible space. In the basement, you will find beautifully restored original brickwork, dark stained woodwork, a tasteful little half bath, and the start of a beautiful wine cellar or pantry. Lastly, we feature smart home technology including smartphone-controlled thermostat, lighting, smart doorbell and extensive security cameras, and an alarm system with voice, siren, and spotlights provide convenience and peace of mind. Seller offering clear title with warranty deed and title insurance.
The exterior impresses with striking curb appeal—highlighted by a brand-new roof, windows, siding, doors, fresh landscaping, security lighting, composite rear deck, and an upgraded sewer line with backflow prevention system. Step inside to experience thoughtfully restored original hardwood floors, beautifully restored woodwork and natural oak trim throughout, carefully refinished staircase, tasteful light fixtures and fans throughout, and stunning paint and tile selection. The stylishly updated kitchen offers custom cabinetry, brand new stainless steel appliances, and ample countertop space. Modern updates include all-new electrical, plumbing, heating system, ductwork, and enhanced insulation, ensuring comfort and efficiency throughout. Upstairs, you’ll find spacious, light-filled bedrooms and fully renovated bathrooms. The third floor features new carpeting and additional flexible space. In the basement, you will find beautifully restored original brickwork, dark stained woodwork, a tasteful little half bath, and the start of a beautiful wine cellar or pantry. Lastly, we feature smart home technology including smartphone-controlled thermostat, lighting, smart doorbell and extensive security cameras, and an alarm system with voice, siren, and spotlights provide convenience and peace of mind. Seller offering clear title with warranty deed and title insurance.
Property Details
Price:
$324,900
MLS #:
20250029709
Status:
Active
Beds:
4
Baths:
4
Address:
2901 LOTHROP ST
Type:
Single Family
Subtype:
Single Family Residence
Subdivision:
CROSMAN & MC KAYS SUB PLATS
Neighborhood:
05043 – Det: Livernois-I75 6-Gd River
City:
Detroit
Listed Date:
Apr 27, 2025
State:
MI
Finished Sq Ft:
1,850
ZIP:
48206
Lot Size:
3,485 sqft / 0.08 acres (approx)
Year Built:
1910
See this Listing
Meet Andrea Stephan, an accomplished real estate professional with industry experience and a heart dedicated to service. With a background in education, Andrea began her journey as a former teacher, where her passion for nurturing others blossomed. Transitioning seamlessly into the business world, Andrea played a pivotal role in building a property management company from the ground up. Her relentless dedication and innate ability to connect with others have been instrumental to her success. C…
More About AndreaMortgage Calculator
Schools
School District:
Detroit
Interior
Bathrooms
2 Full Bathrooms, 2 Half Bathrooms
Heating
E N E R G Y S T A R Qualified Furnace Equipment, Forced Air, Natural Gas
Exterior
Architectural Style
Dutch Colonial
Construction Materials
Brick
Parking Features
No Garage
Roof
Asphalt
Security Features
Exterior Video Surveillance
Financial
Taxes
$1,560
Map
Community
- Address2901 LOTHROP ST Detroit MI
- SubdivisionCROSMAN & MC KAYS SUB (PLATS)
- CityDetroit
- CountyWayne
- Zip Code48206
Similar Listings Nearby
- 1430 6th ST
Detroit, MI$419,000
2.88 miles away
- 2326 ATKINSON ST
Detroit, MI$415,000
1.02 miles away
- 5671 OTIS ST
Detroit, MI$410,000
2.71 miles away
- 17360 NORTHLAWN ST
Detroit, MI$400,000
4.92 miles away
- 1459 EDISON ST
Detroit, MI$399,900
1.04 miles away
- 951 E GRAND BLVD
Detroit, MI$399,000
3.86 miles away
- 2009 EDISON ST
Detroit, MI$399,000
1.01 miles away
- 2257 Parker Street
Detroit, MI$399,000
4.68 miles away
- 1946 EWALD CIR
Detroit, MI$399,000
2.87 miles away
- 6349 BARLUM ST
Detroit, MI$399,000
2.46 miles away

2901 LOTHROP ST
Detroit, MI
LIGHTBOX-IMAGES

