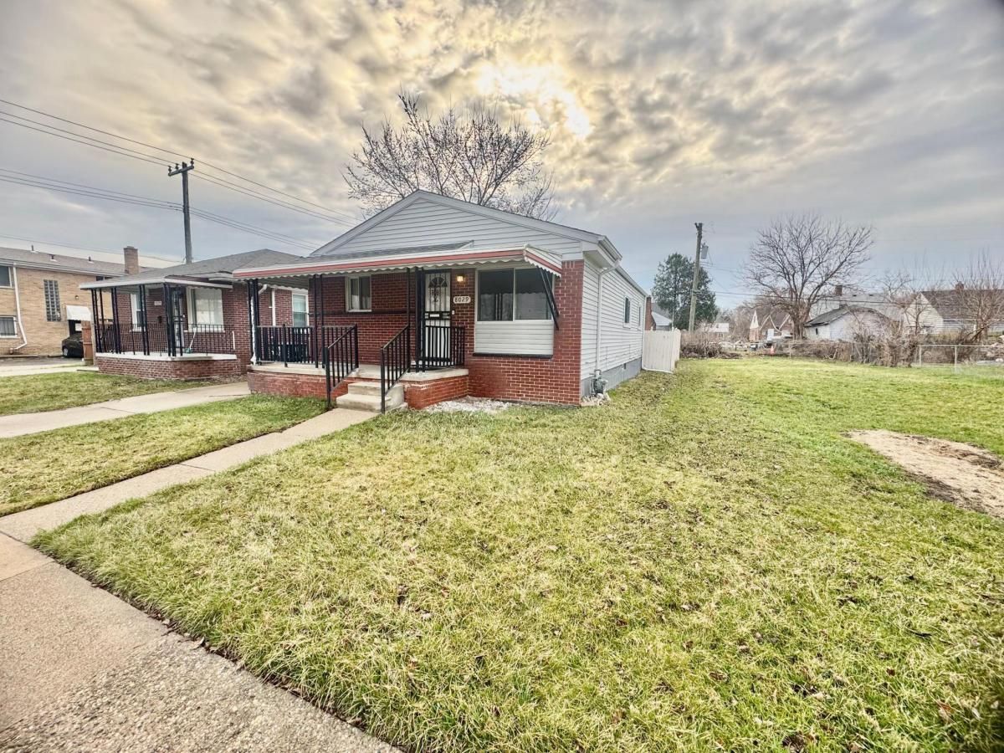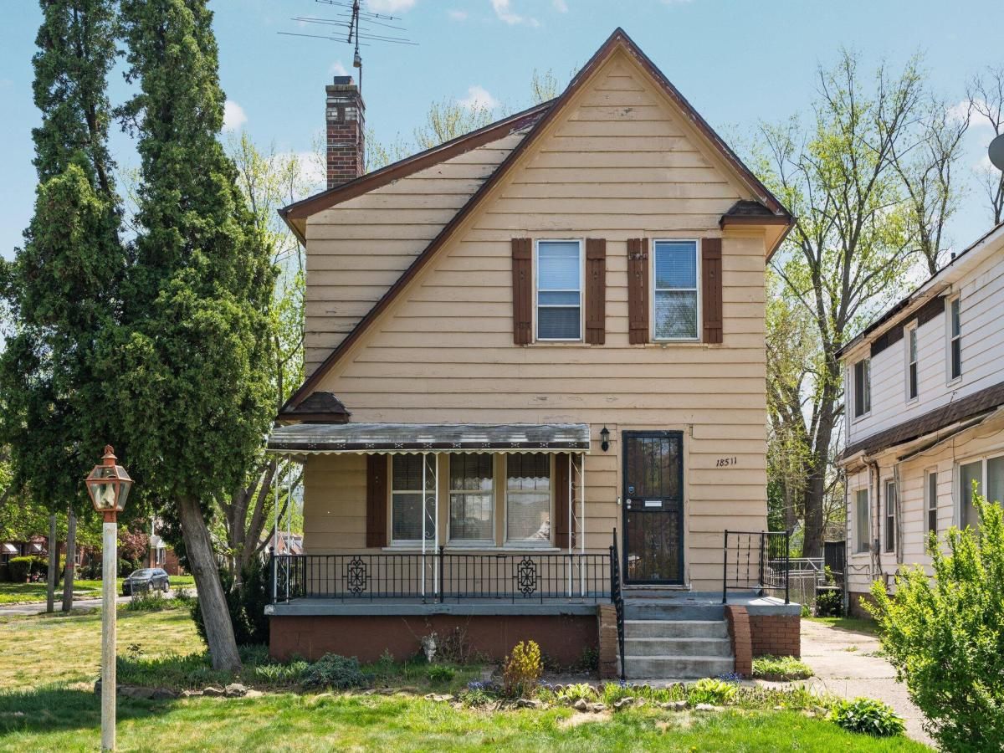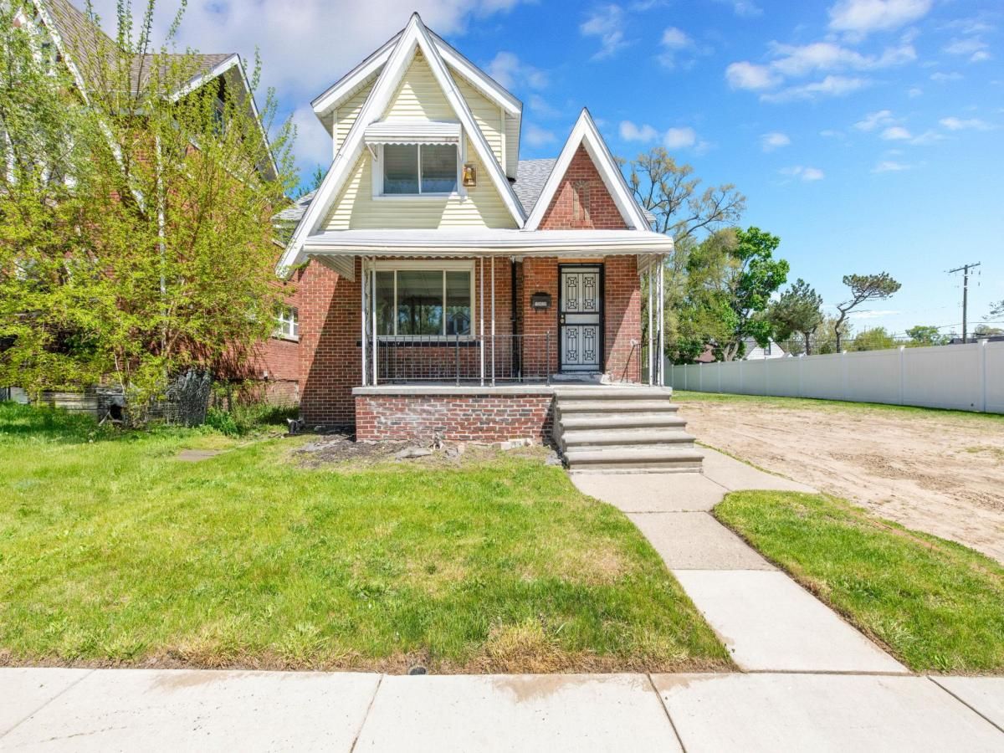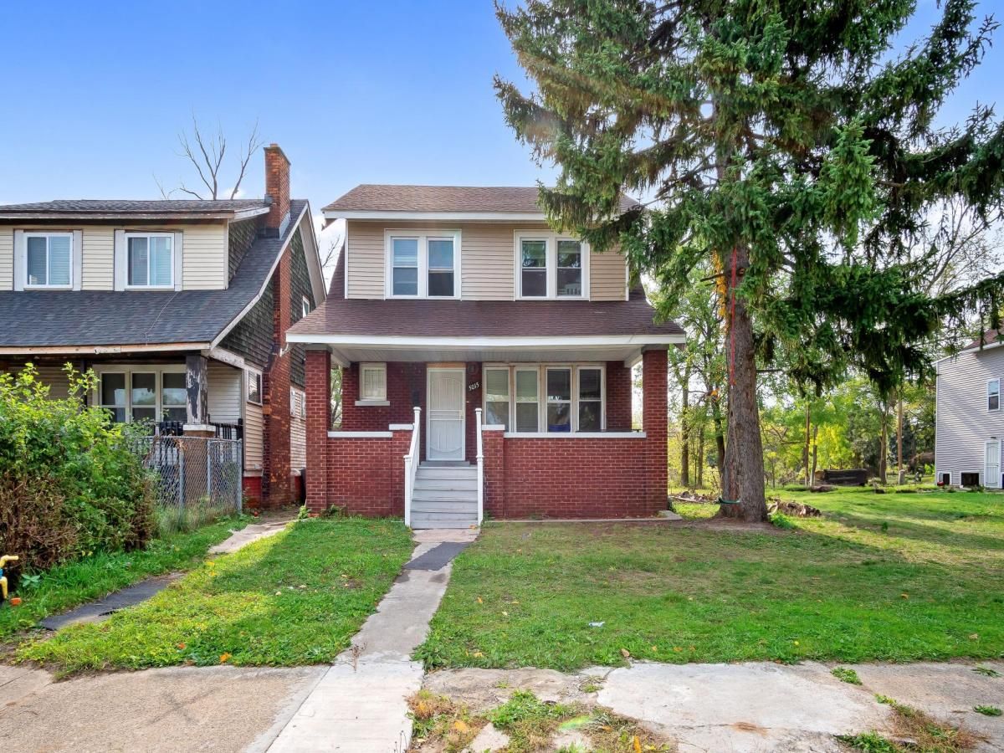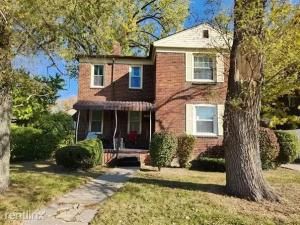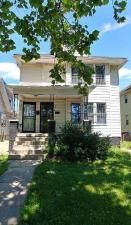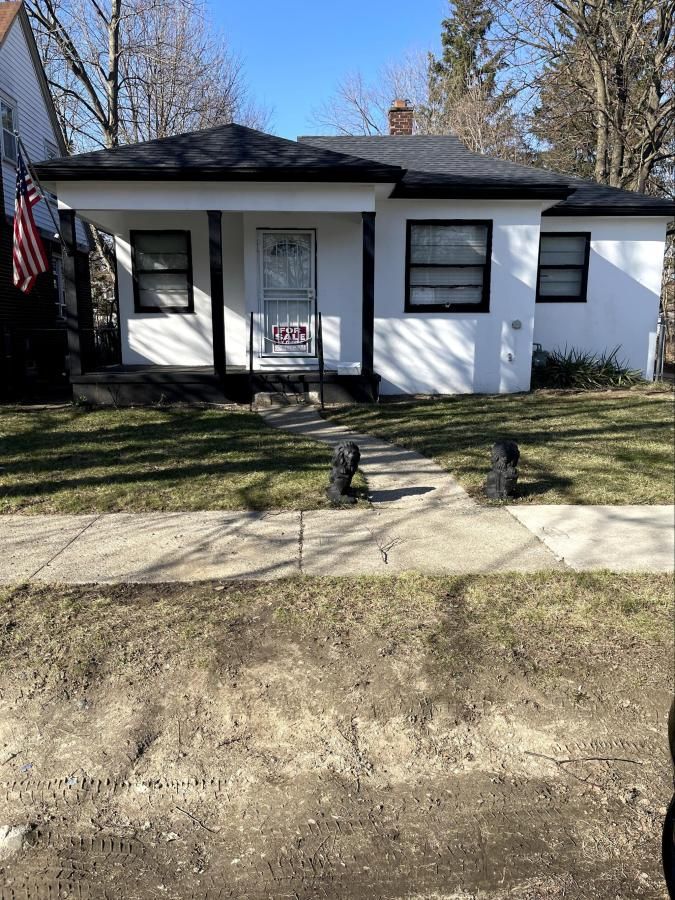ARE YOU LOOKING FOR AN HOME WITHIN FEET FROM DEARBORN? Welcome to this charming home located on the west side, featuring several recent updates. This 3-bedroom residence includes a finished basement that offers plenty of storage space.
As you enter, you’ll find a spacious living room with an open view into the dining room and kitchen area, separated by a half wall. The living room boasts dark flooring that extends throughout the kitchen, dining area, and down the hallway. All three bedrooms are carpeted for added comfort.
On the main floor, there is a full bathroom, while a half bath is available in the basement. The home has three entry points: a front porch, an entrance off the driveway, and a door at the back that leads to a small wooden deck.
The fully fenced backyard provides a safe space for your pets. The open basement features storage options beneath the stairs and in the back of the utility room. Additionally, enjoy peace of mind with the monitored alarm system, which will transfer ownership upon the sale of the home.
Come take a look and make this beauty your new home! B.A.T.V.A.I.
As you enter, you’ll find a spacious living room with an open view into the dining room and kitchen area, separated by a half wall. The living room boasts dark flooring that extends throughout the kitchen, dining area, and down the hallway. All three bedrooms are carpeted for added comfort.
On the main floor, there is a full bathroom, while a half bath is available in the basement. The home has three entry points: a front porch, an entrance off the driveway, and a door at the back that leads to a small wooden deck.
The fully fenced backyard provides a safe space for your pets. The open basement features storage options beneath the stairs and in the back of the utility room. Additionally, enjoy peace of mind with the monitored alarm system, which will transfer ownership upon the sale of the home.
Come take a look and make this beauty your new home! B.A.T.V.A.I.
Property Details
Price:
$110,000
MLS #:
20250021317
Status:
Active
Beds:
3
Baths:
2
Address:
8029 TERRY ST
Type:
Single Family
Subtype:
Single Family Residence
Subdivision:
HUDSONS SUB PLATS
Neighborhood:
05042 – Det 6-Tire – Grnfld – Livernois
City:
Detroit
Listed Date:
Apr 2, 2025
State:
MI
Finished Sq Ft:
1,846
ZIP:
48228
Lot Size:
3,485 sqft / 0.08 acres (approx)
Year Built:
1964
See this Listing
Meet Andrea Stephan, an accomplished real estate professional with industry experience and a heart dedicated to service. With a background in education, Andrea began her journey as a former teacher, where her passion for nurturing others blossomed. Transitioning seamlessly into the business world, Andrea played a pivotal role in building a property management company from the ground up. Her relentless dedication and innate ability to connect with others have been instrumental to her success. C…
More About AndreaMortgage Calculator
Schools
School District:
Detroit
Interior
Appliances
Dishwasher, Free Standing Gas Range, Free Standing Refrigerator, Microwave
Bathrooms
1 Full Bathroom, 1 Half Bathroom
Heating
Forced Air, Natural Gas
Exterior
Architectural Style
Bungalow
Construction Materials
Brick Veneer, Vinyl Siding
Parking Features
No Garage
Security Features
Security System Leased, Security System Owned
Financial
Taxes
$1,015
Map
Community
- Address8029 TERRY ST Detroit MI
- SubdivisionHUDSONS SUB (PLATS)
- CityDetroit
- CountyWayne
- Zip Code48228
Similar Listings Nearby
- 18511 Margareta Street
Detroit, MI$142,900
2.86 miles away
- 15430 MENDOTA ST
Detroit, MI$142,900
1.56 miles away
- 13523 Santa Rosa Drive
Detroit, MI$142,000
2.56 miles away
- 5015 VANCOUVER ST
Detroit, MI$140,500
4.26 miles away
- 2907 Ewald Circle
Detroit, MI$140,000
2.39 miles away
- 12645 cloverlawn ST
Detroit, MI$140,000
2.06 miles away
- 5510 Allendale Street
Detroit, MI$140,000
4.27 miles away
- 13572 Saint Marys Street
Detroit, MI$140,000
0.85 miles away
- 12722 Stoepel Street
Detroit, MI$140,000
2.72 miles away
- 22624 ARGUS
Detroit, MI$140,000
4.07 miles away

8029 TERRY ST
Detroit, MI
LIGHTBOX-IMAGES

