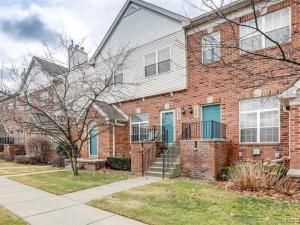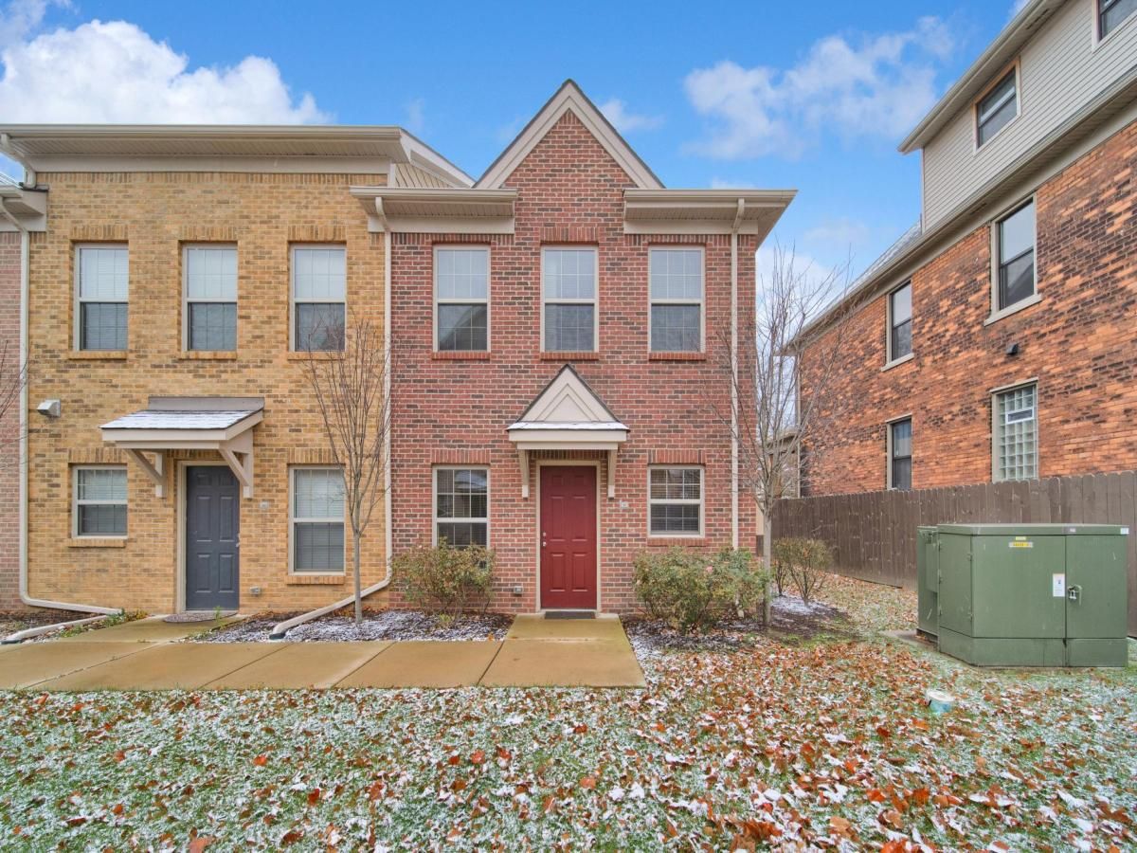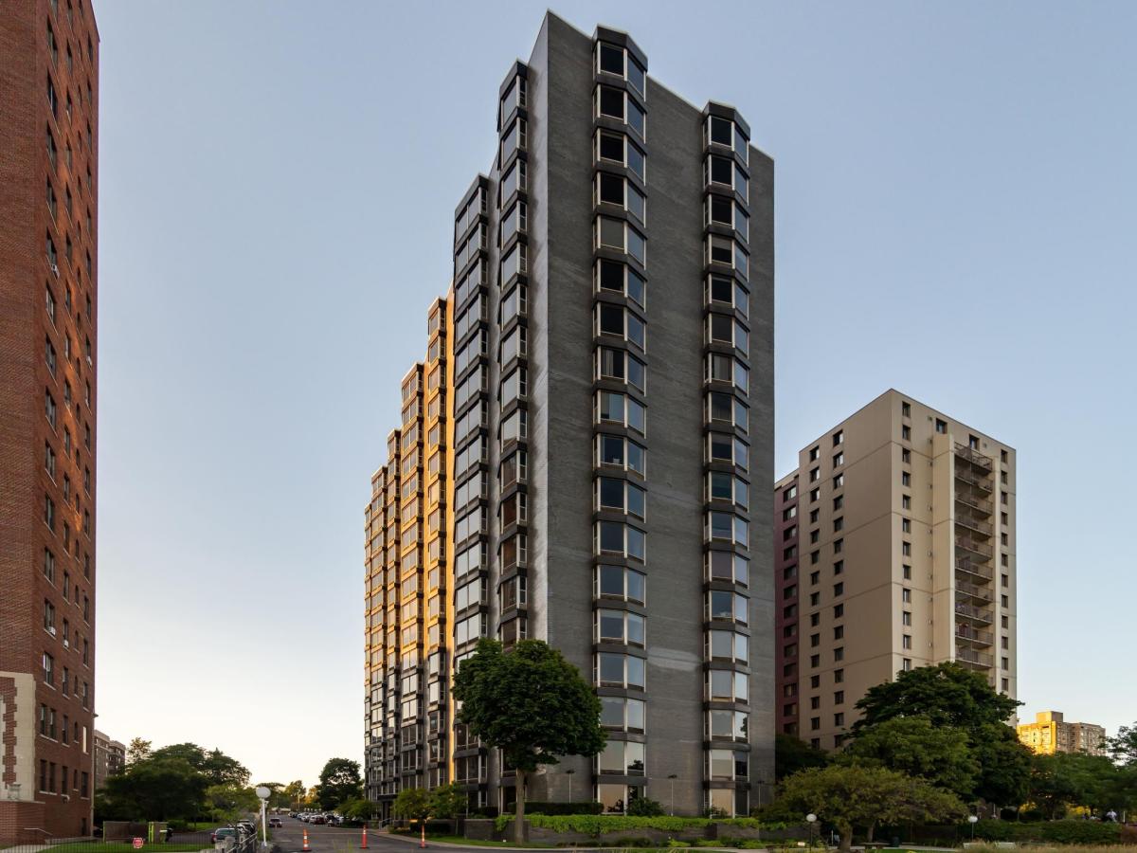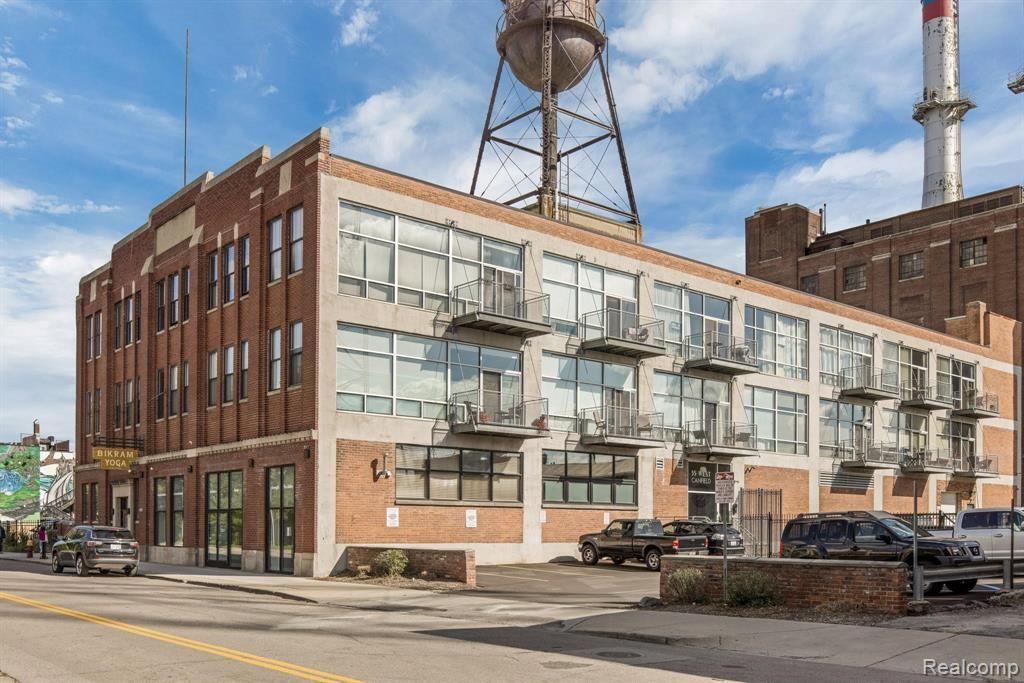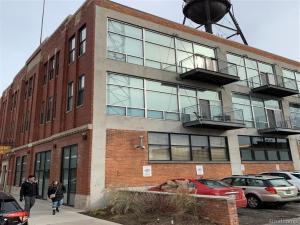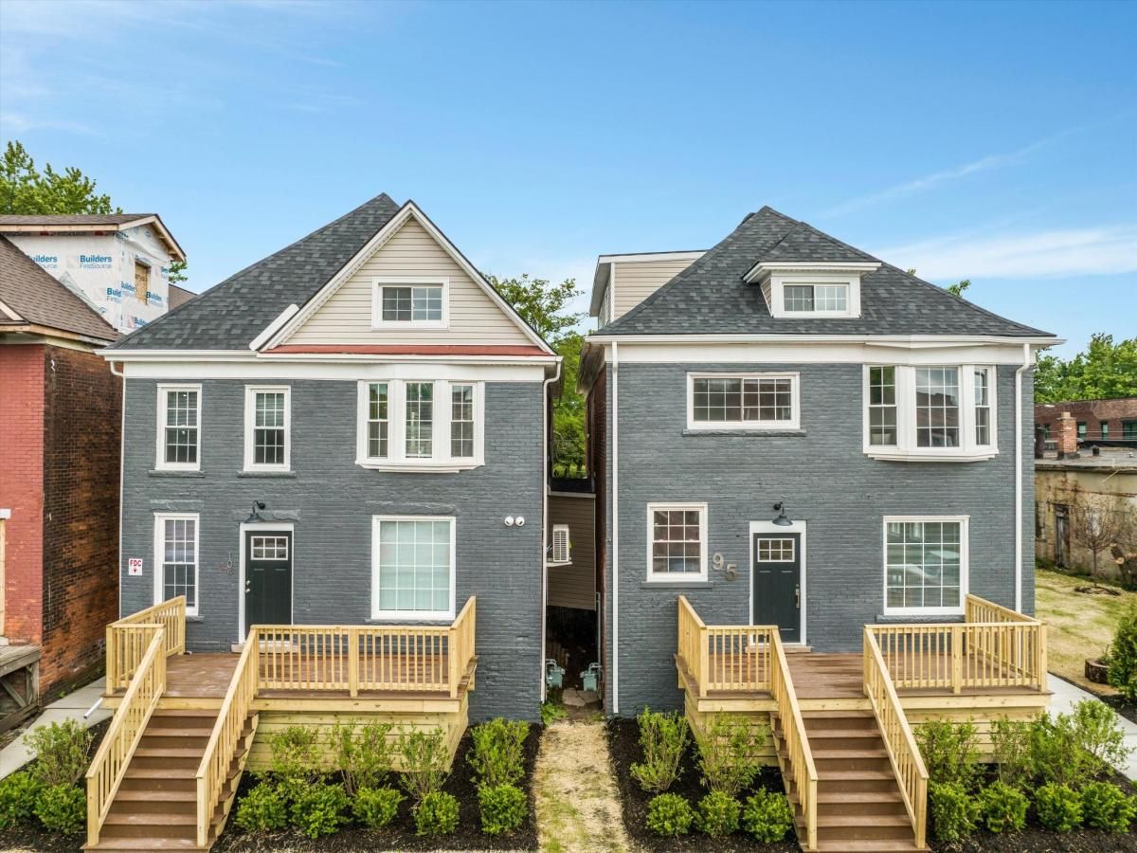Beware of scammers! Please contact Evernest Property Management Detroit before leasing!
This delightful home offers a perfect blend of comfort and modern living. Featuring two bedrooms and a bathroom, the property boasts a welcoming living room and a cozy dining area, ideal for relaxing or entertaining. The kitchen is thoughtfully designed with quartz countertops, stainless steel appliances, a refrigerator, electric stove, microwave, and dishwasher, making daily tasks a breeze. One of the standout features is the additional loft space above the kitchen, offering extra room for work or play. Additionally, exposed brick accents in both the bathroom and loft add a touch of character and charm. The home also features a balcony, providing a serene space to enjoy your morning coffee or unwind in the evening.
For convenience, there is a shared washer and dryer located in the basement, as well as a garage and driveway for ample parking. The home is equipped with a gas water heater, central air conditioning, and a forced-air heating system, ensuring comfort in every season.
Situated just a short distance from a variety of dining, shopping, and entertainment options, this property combines modern amenities with a desirable location. It’s a charming place to call home, providing both convenience and comfort for a truly enjoyable living experience.
Pets: No
Water is paid for by owner. Tenant is responsible for power. Residents are responsible for all other utilities.
Application; administration and additional fees may apply
All residents will be enrolled in a Benefits & a Building Protection Program, contact Evernest for more details
A security deposit will be required before signing a lease
The first person to pay the deposit and fees will have the opportunity to move forward with a lease. You must be approved to pay the deposit and fees.
This delightful home offers a perfect blend of comfort and modern living. Featuring two bedrooms and a bathroom, the property boasts a welcoming living room and a cozy dining area, ideal for relaxing or entertaining. The kitchen is thoughtfully designed with quartz countertops, stainless steel appliances, a refrigerator, electric stove, microwave, and dishwasher, making daily tasks a breeze. One of the standout features is the additional loft space above the kitchen, offering extra room for work or play. Additionally, exposed brick accents in both the bathroom and loft add a touch of character and charm. The home also features a balcony, providing a serene space to enjoy your morning coffee or unwind in the evening.
For convenience, there is a shared washer and dryer located in the basement, as well as a garage and driveway for ample parking. The home is equipped with a gas water heater, central air conditioning, and a forced-air heating system, ensuring comfort in every season.
Situated just a short distance from a variety of dining, shopping, and entertainment options, this property combines modern amenities with a desirable location. It’s a charming place to call home, providing both convenience and comfort for a truly enjoyable living experience.
Pets: No
Water is paid for by owner. Tenant is responsible for power. Residents are responsible for all other utilities.
Application; administration and additional fees may apply
All residents will be enrolled in a Benefits & a Building Protection Program, contact Evernest for more details
A security deposit will be required before signing a lease
The first person to pay the deposit and fees will have the opportunity to move forward with a lease. You must be approved to pay the deposit and fees.
Property Details
Price:
$1,500
MLS #:
20251003245
Status:
Active
Beds:
2
Baths:
1
Address:
17396 Warrington Drive
Type:
Rental
Subtype:
Single Family Residence
Subdivision:
KEANS SUB OF SW 1/4 OF SW 1/4 OF SEC 10
Neighborhood:
05041 – Det 6-8 Grfld-Dequindre
City:
Detroit
Listed Date:
May 29, 2025
State:
MI
Finished Sq Ft:
1,000
ZIP:
48221
Year Built:
1928
See this Listing
Meet Andrea Stephan, an accomplished real estate professional with industry experience and a heart dedicated to service. With a background in education, Andrea began her journey as a former teacher, where her passion for nurturing others blossomed. Transitioning seamlessly into the business world, Andrea played a pivotal role in building a property management company from the ground up. Her relentless dedication and innate ability to connect with others have been instrumental to her success. C…
More About AndreaMortgage Calculator
Schools
School District:
Detroit
Interior
Bathrooms
1 Full Bathroom
Heating
Forced Air, Natural Gas
Exterior
Architectural Style
Brownstone
Construction Materials
Aluminum Siding, Brick
Parking Features
Two Car Garage, Detached
Financial
Map
Community
- Address17396 Warrington Drive Detroit MI
- SubdivisionKEANS SUB OF SW 1/4 OF SW 1/4 OF SEC 10
- CityDetroit
- CountyWayne
- Zip Code48221
Similar Listings Nearby
- 1747 CAMPAU FARMS CIR
Detroit, MI$1,950
1.31 miles away
- 4163 BERKELEY Avenue #80
Canton, MI$1,950
1.69 miles away
- 19330 Coyle Street
Detroit, MI$1,925
0.00 miles away
- 692 E FERRY ST
Detroit, MI$1,900
3.27 miles away
- 8200 E Jefferson AVE 1403
Detroit, MI$1,900
0.40 miles away
- 260 Hague ST
Detroit, MI$1,900
4.52 miles away
- 55 W CANFIELD ST 105
Detroit, MI$1,900
3.29 miles away
- 55 W CANFIELD ST 106
Detroit, MI$1,900
3.29 miles away
- 55 W CANFIELD ST 204
Detroit, MI$1,900
3.29 miles away
- 95 E Euclid ST 204
Detroit, MI$1,850
4.50 miles away

17396 Warrington Drive
Detroit, MI
LIGHTBOX-IMAGES


