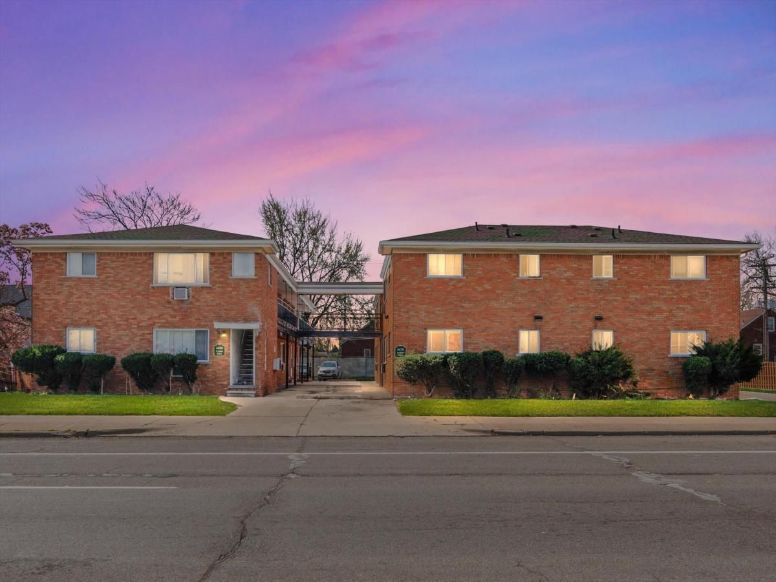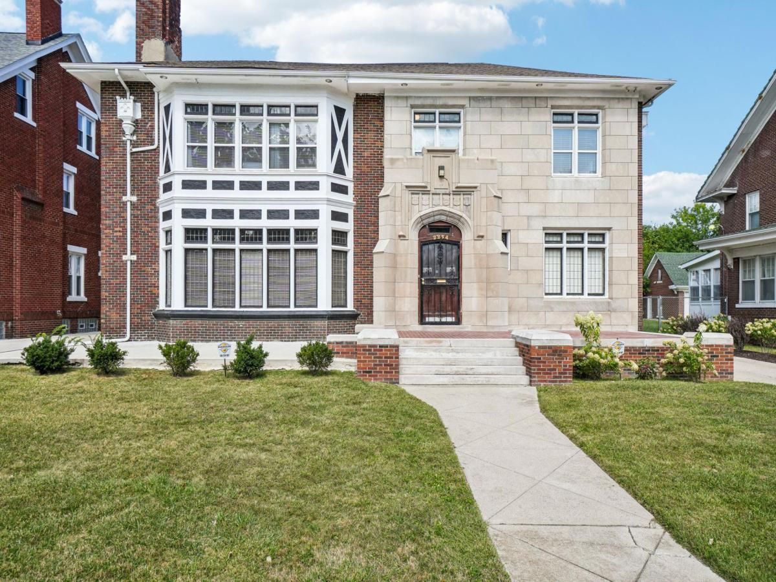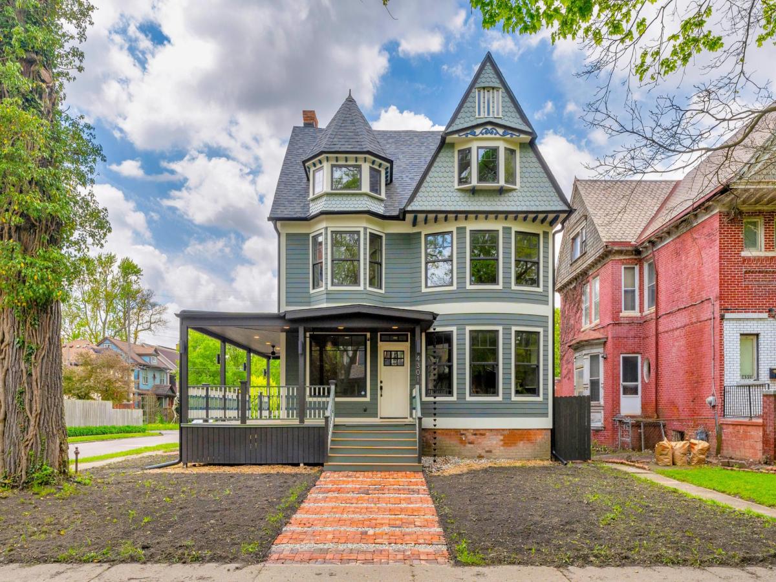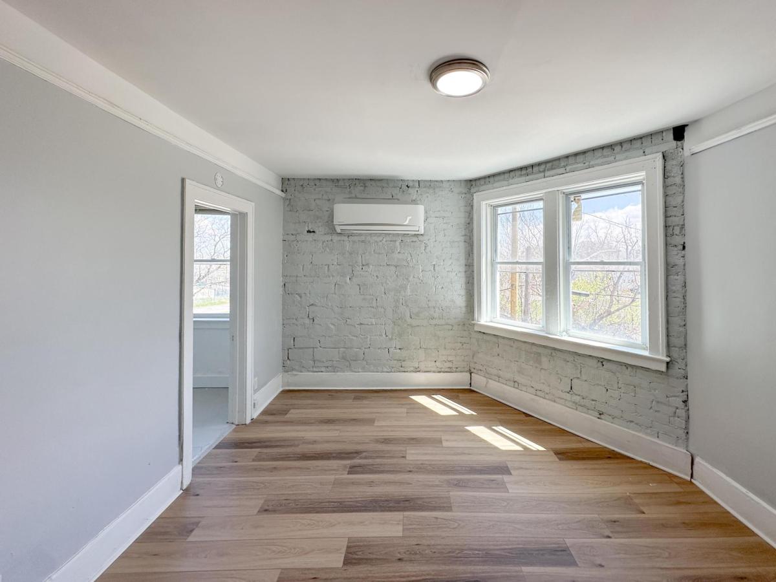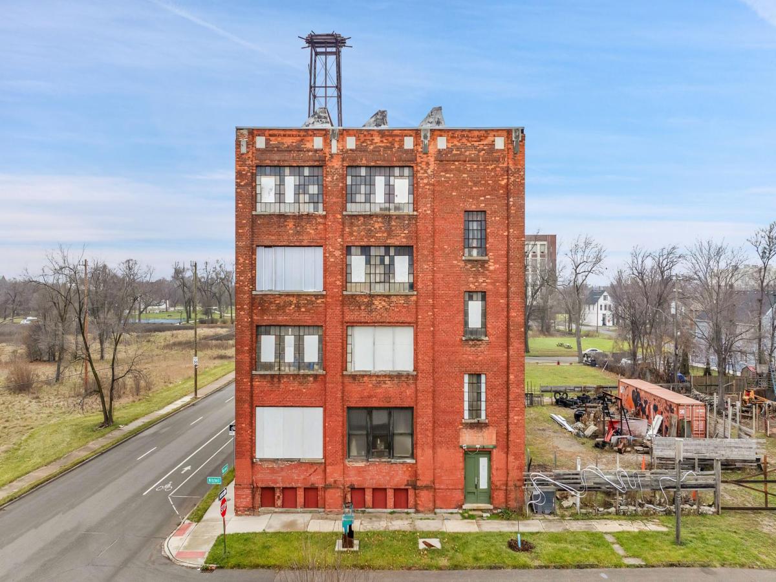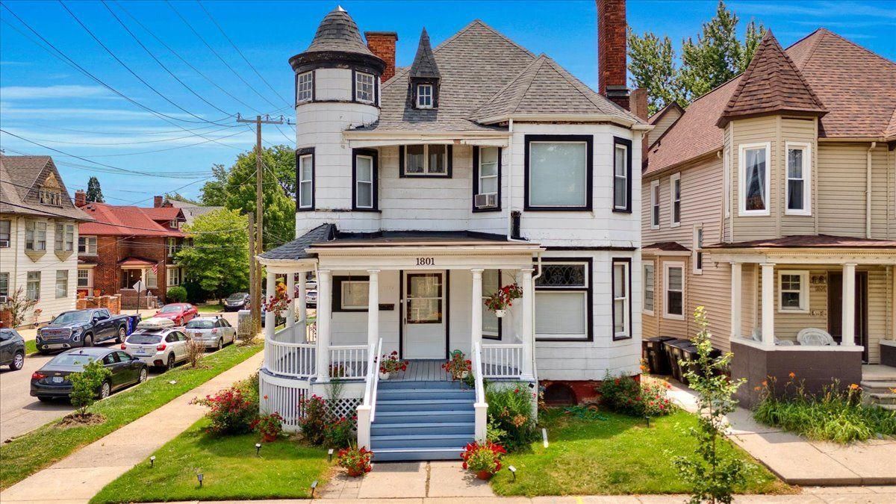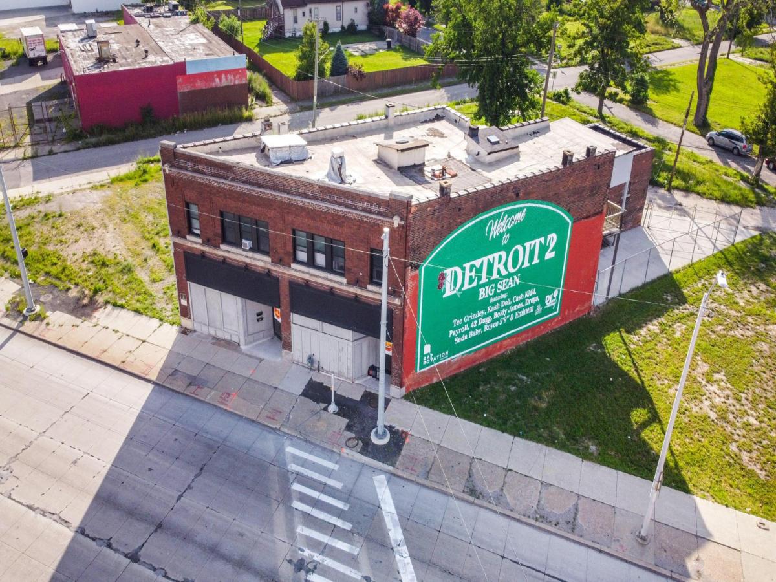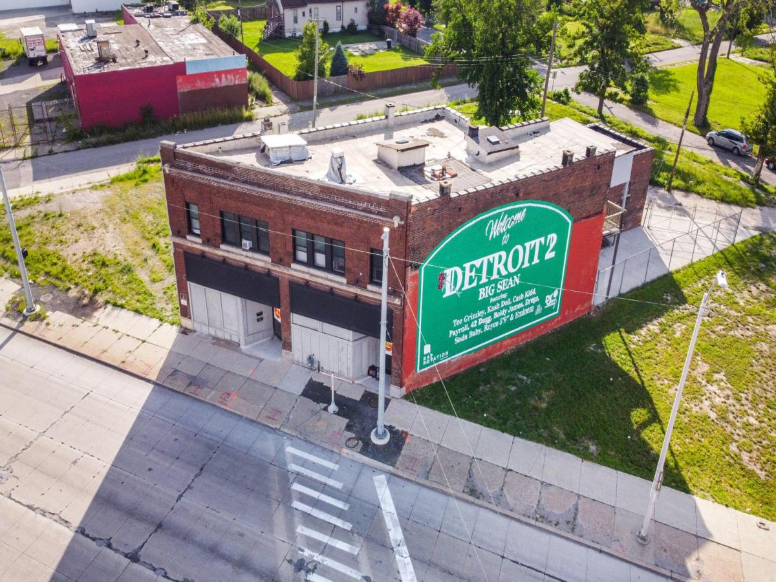Welcome to this 1913-built, Tudor-inspired, 6-bedroom home on 0.31 acres—known as the Albert J. Dunneback House. Located in Detroit’s prestigious Arden Park–East Boston Historic District, this neighborhood is renowned for its grand early-20th-century estates built during Detroit’s industrial boom—once home to auto pioneers like John Dodge and J.L. Hudson.
Blending timeless character with modern convenience, the home offers gracious living spaces suited for both intimate gatherings and grand entertaining. Upon entry, you’re welcomed by original hardwood flooring that continues throughout the entire residence. The main level features both original and updated fireplaces in the living and family rooms—ideal for fireside chats, a home office, or memory-making moments.
A spacious dining room and adjoining sunroom provide additional areas for hosting and everyday enjoyment. The kitchen has been updated with new granite countertops, while the bathrooms shine with crisp white marble and tile. Historic charm remains in details like the preserved stairwell and trim, while contemporary finishes and fresh paint bring new life to each space.
The second and third floors offer a peaceful retreat, featuring six bedrooms, three full baths, and another sunroom perfect for a morning breakfast nook. The full basement provides generous storage and includes a built-in safe room with its original 1913 door.
Outside, the iconic green terracotta roof tiles have been meticulously refurbished to match the original design—a rare and defining feature of this historic home.
All this, just minutes from downtown Detroit’s renowned dining, theaters, and cultural venues. With ample space and one-of-a-kind character, this home offers the opportunity to create your own legacy. Make this Southeast Michigan estate a lasting part of yours.
Blending timeless character with modern convenience, the home offers gracious living spaces suited for both intimate gatherings and grand entertaining. Upon entry, you’re welcomed by original hardwood flooring that continues throughout the entire residence. The main level features both original and updated fireplaces in the living and family rooms—ideal for fireside chats, a home office, or memory-making moments.
A spacious dining room and adjoining sunroom provide additional areas for hosting and everyday enjoyment. The kitchen has been updated with new granite countertops, while the bathrooms shine with crisp white marble and tile. Historic charm remains in details like the preserved stairwell and trim, while contemporary finishes and fresh paint bring new life to each space.
The second and third floors offer a peaceful retreat, featuring six bedrooms, three full baths, and another sunroom perfect for a morning breakfast nook. The full basement provides generous storage and includes a built-in safe room with its original 1913 door.
Outside, the iconic green terracotta roof tiles have been meticulously refurbished to match the original design—a rare and defining feature of this historic home.
All this, just minutes from downtown Detroit’s renowned dining, theaters, and cultural venues. With ample space and one-of-a-kind character, this home offers the opportunity to create your own legacy. Make this Southeast Michigan estate a lasting part of yours.
Property Details
Price:
$875,000
MLS #:
20250037584
Status:
Active
Beds:
6
Baths:
5
Address:
94 E BOSTON BLVD
Type:
Single Family
Subtype:
Single Family Residence
Subdivision:
MC LAUGHLIN & OWENS
Neighborhood:
05043 – Det: Livernois-I75 6-Gd River
City:
Detroit
Listed Date:
Jun 11, 2025
State:
MI
Finished Sq Ft:
4,423
ZIP:
48202
Lot Size:
13,504 sqft / 0.31 acres (approx)
Year Built:
1913
See this Listing
Meet Andrea Stephan, an accomplished real estate professional with industry experience and a heart dedicated to service. With a background in education, Andrea began her journey as a former teacher, where her passion for nurturing others blossomed. Transitioning seamlessly into the business world, Andrea played a pivotal role in building a property management company from the ground up. Her relentless dedication and innate ability to connect with others have been instrumental to her success. C…
More About AndreaMortgage Calculator
Schools
School District:
Detroit
Interior
Appliances
Disposal, Exhaust Fan, Free Standing Electric Oven, Gas Cooktop
Bathrooms
3 Full Bathrooms, 2 Half Bathrooms
Cooling
Ceiling Fans, Central Air
Heating
Natural Gas, Radiant, Steam
Exterior
Architectural Style
Tudor
Construction Materials
Brick
Parking Features
Two Car Garage, Detached
Roof
Tile
Financial
Taxes
$22,752
Map
Community
- Address94 E BOSTON BLVD Detroit MI
- SubdivisionMC LAUGHLIN & OWENS
- CityDetroit
- CountyWayne
- Zip Code48202
Similar Listings Nearby
- 4470 E OUTER DR
Detroit, MI$1,025,000
4.69 miles away
- 2254 CHICAGO BLVD
Detroit, MI$999,900
1.36 miles away
- 109 LEICESTER CRT
Detroit, MI$995,000
0.27 miles away
- 4301 AVERY ST
Detroit, MI$950,000
2.85 miles away
- 3737 Scovel Place
Detroit, MI$900,000
2.67 miles away
- 2941 E WARREN AVE
Detroit, MI$900,000
2.73 miles away
- 2818 E GRAND BLVD
Detroit, MI$899,999
1.36 miles away
- 1801 CHURCH ST
Detroit, MI$899,000
4.06 miles away
- 3323 Gratiot Avenue
Detroit, MI$897,900
3.42 miles away
- 3323 Gratiot Avenue
Detroit, MI$897,900
3.42 miles away

94 E BOSTON BLVD
Detroit, MI
LIGHTBOX-IMAGES


