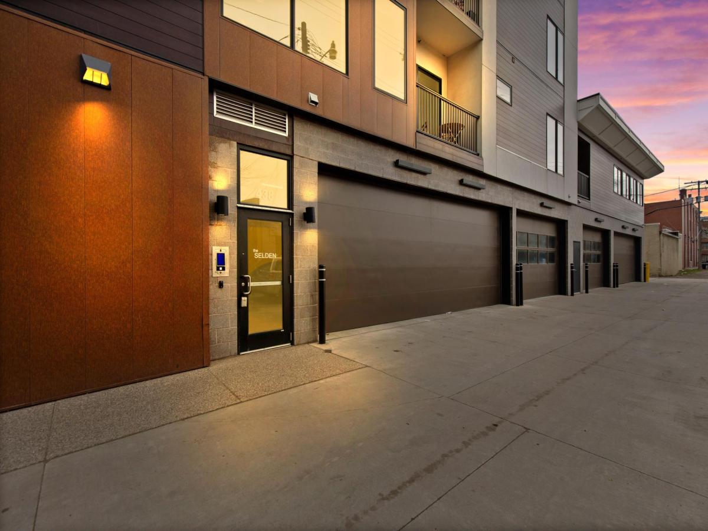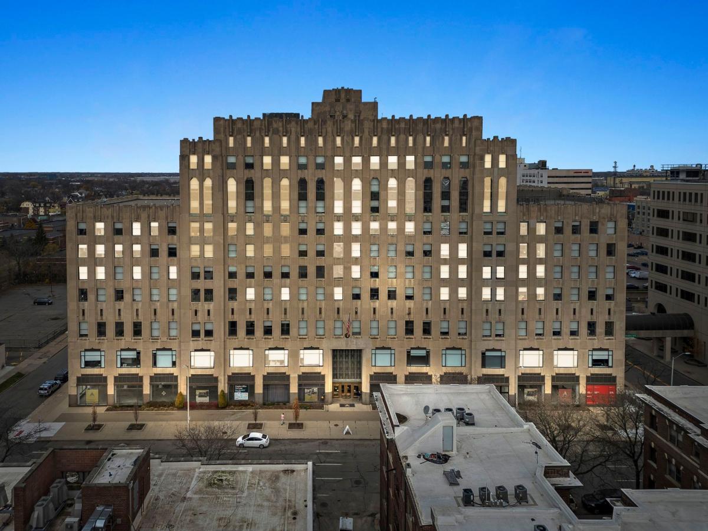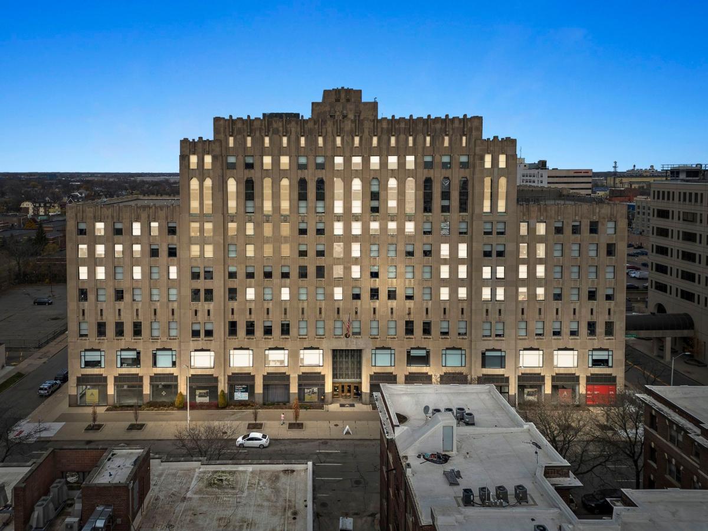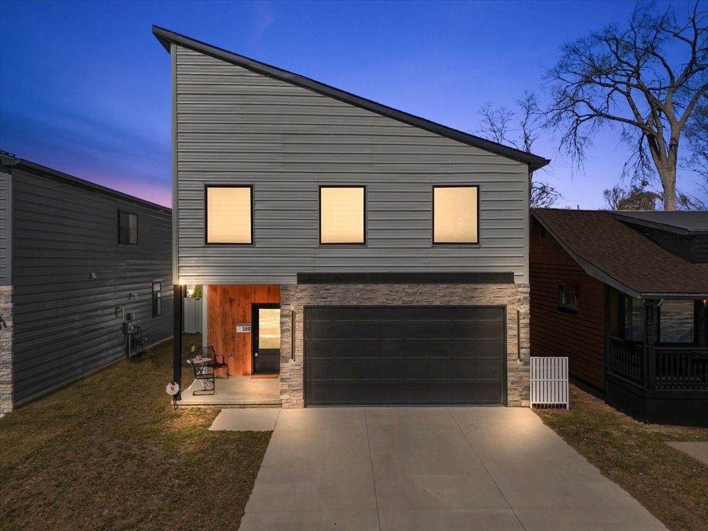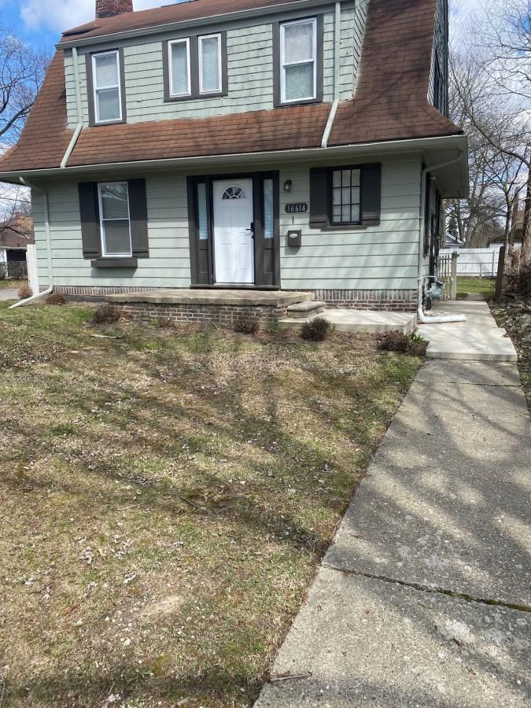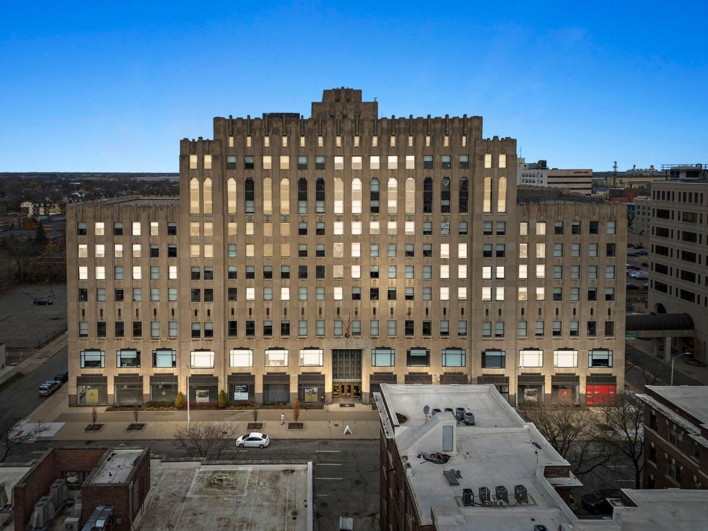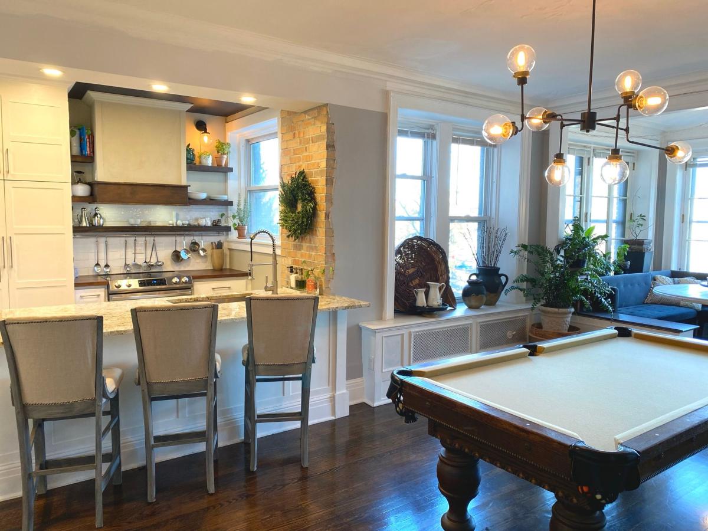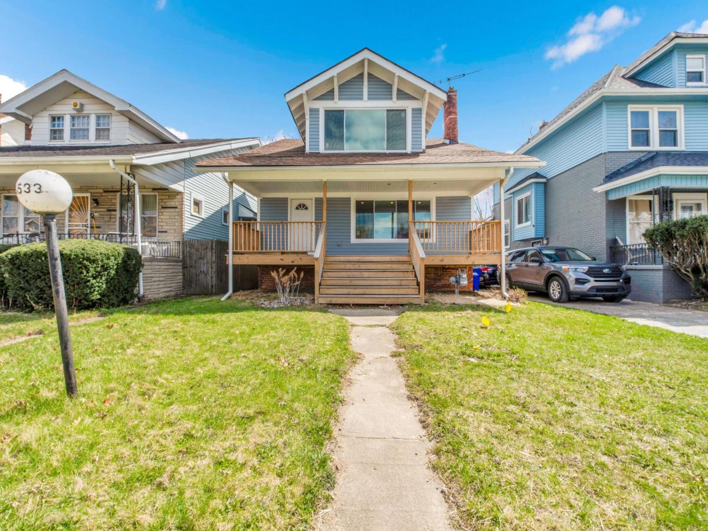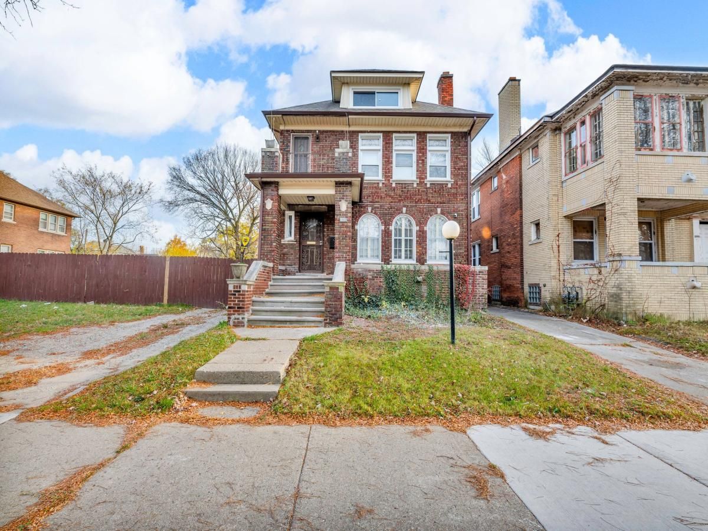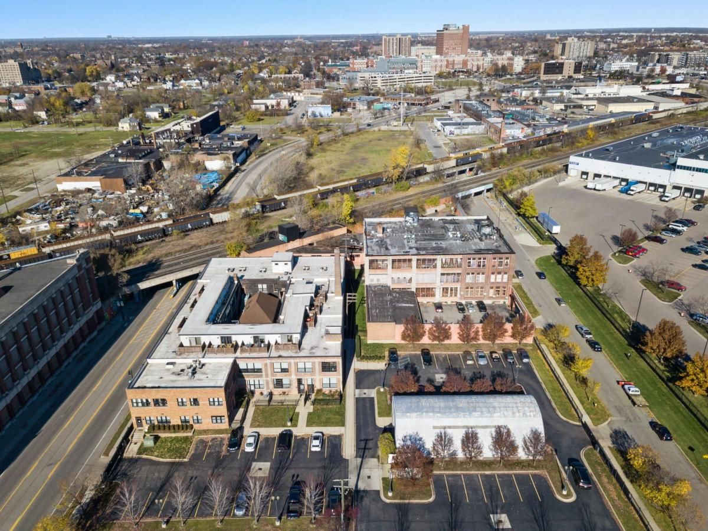Welcome to true city living at its best. This luxury condo has all the sleek, modern features you’d expect from newer construction. It’s right in the heart of Midtown—steps from the Q-Line, close to the freeways, and within walking distance to everything from restaurants and shops to entertainment and sports venues. Whether you’re headed to Eastern Market, Downtown, or Corktown, it’s all just minutes away.
Inside, this 2-bedroom, 2-bath unit is as stylish as it is functional. You’ll love the chef’s kitchen with its quartz waterfall island, custom cabinetry, and open flow into the main living area—complete with 10-foot ceilings, wide-plank engineered wood floors, and a west-facing wall of windows that bring in tons of natural light and lead to a private balcony.
Perks? You’ve got them. A climate-controlled garage with an EV charger, private storage, a dog wash station, and a rooftop hangout space with grills, lounge seating, and a dog run.
Photos are great—but this one’s even better in person. Come take a look.
Inside, this 2-bedroom, 2-bath unit is as stylish as it is functional. You’ll love the chef’s kitchen with its quartz waterfall island, custom cabinetry, and open flow into the main living area—complete with 10-foot ceilings, wide-plank engineered wood floors, and a west-facing wall of windows that bring in tons of natural light and lead to a private balcony.
Perks? You’ve got them. A climate-controlled garage with an EV charger, private storage, a dog wash station, and a rooftop hangout space with grills, lounge seating, and a dog run.
Photos are great—but this one’s even better in person. Come take a look.
Property Details
Price:
$3,200
MLS #:
20250021836
Status:
Active
Beds:
2
Baths:
2
Address:
438 SELDEN ST 11
Type:
Rental
Subtype:
Condominium
Subdivision:
WAYNE COUNTY CONDO PLAN NO 1051 SELDEN CONDO
Neighborhood:
05043 – Det: Livernois-I75 6-Gd River
City:
Detroit
Listed Date:
Apr 1, 2025
State:
MI
Finished Sq Ft:
1,130
ZIP:
48201
Year Built:
2017
See this Listing
Meet Andrea Stephan, an accomplished real estate professional with industry experience and a heart dedicated to service. With a background in education, Andrea began her journey as a former teacher, where her passion for nurturing others blossomed. Transitioning seamlessly into the business world, Andrea played a pivotal role in building a property management company from the ground up. Her relentless dedication and innate ability to connect with others have been instrumental to her success. C…
More About AndreaMortgage Calculator
Schools
School District:
Detroit
Interior
Appliances
Built In Gas Oven, Built In Gas Range, Dishwasher, Disposal, Dryer, Exhaust Fan, Free Standing Refrigerator, Microwave, Stainless Steel Appliances, Vented Exhaust Fan, Washer
Bathrooms
2 Full Bathrooms
Cooling
Ceiling Fans, Central Air
Heating
Forced Air, Natural Gas
Exterior
Architectural Style
High Rise
Construction Materials
Shingle Siding
Exterior Features
Awnings, Grounds Maintenance, Lighting, Private Entrance
Parking Features
Assigned1 Space, Sixor More Car Garage, Attached, Electricityin Garage, Heated Garage
Roof
Rubber
Security Features
Carbon Monoxide Detectors
Financial
HOA Fee
$450
HOA Frequency
Monthly
HOA Includes
Insurance, MaintenanceGrounds, MaintenanceStructure, Security, SnowRemoval, Trash, Water
Map
Community
- Address438 SELDEN ST 11 Detroit MI
- SubdivisionWAYNE COUNTY CONDO PLAN NO 1051 SELDEN CONDO
- CityDetroit
- CountyWayne
- Zip Code48201
Similar Listings Nearby
- 7430 2ND AVE #1006
Detroit, MI$3,999
4.86 miles away
- 7430 2ND AVE #1010
Detroit, MI$3,999
4.86 miles away
- 380 W MADGE AVE
Hazel Park, MI$3,800
4.77 miles away
- 16614 SUNDERLAND RD
Detroit, MI$3,750
3.32 miles away
- 7430 2ND AVE #1009
Detroit, MI$3,500
4.86 miles away
- 8120 E JEFFERSON AVE 3G
Detroit, MI$3,500
0.00 miles away
- 2533 VIRGINIA PARK ST
Detroit, MI$3,500
3.84 miles away
- 2501 GLADSTONE ST
Detroit, MI$2,960
3.56 miles away
- 5766 TRUMBULL ST 42-215
Detroit, MI$2,900
4.99 miles away

438 SELDEN ST 11
Detroit, MI
LIGHTBOX-IMAGES

