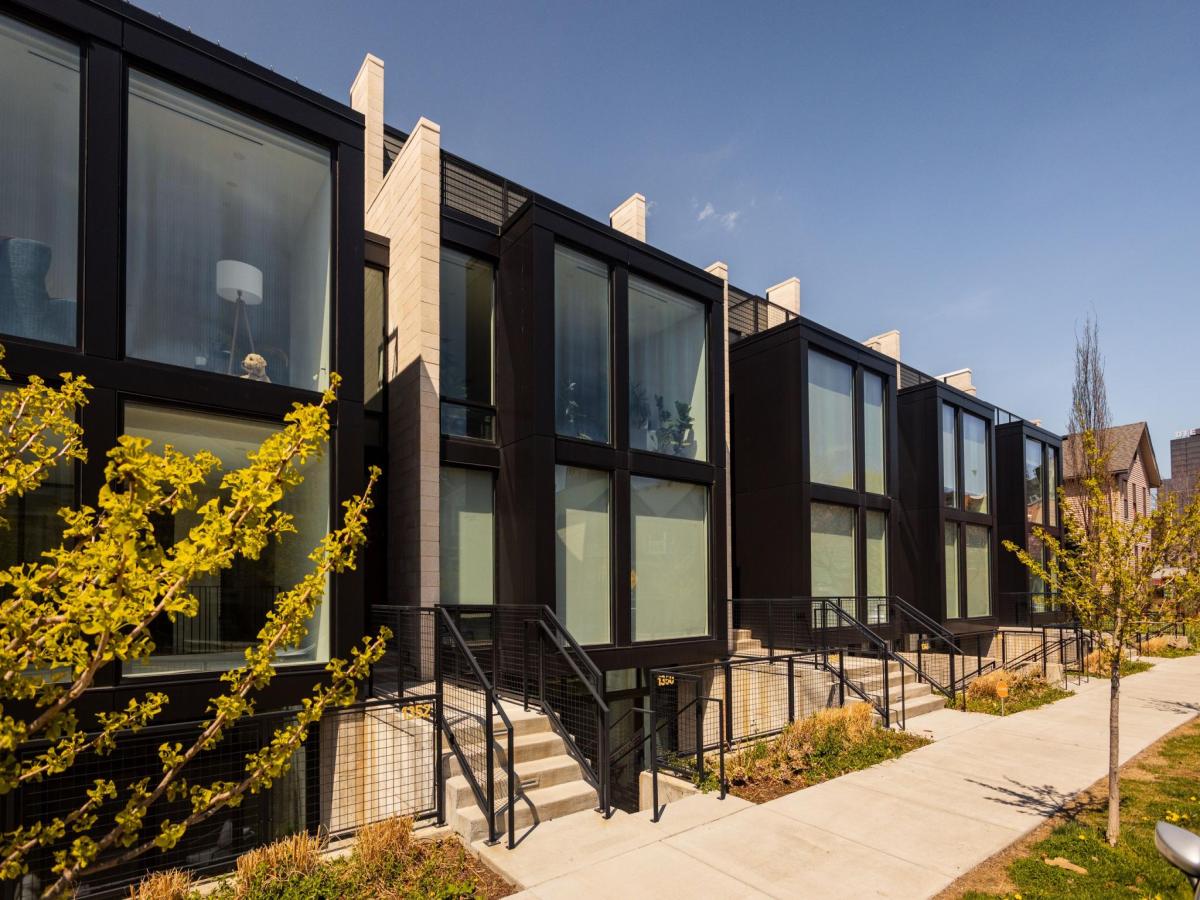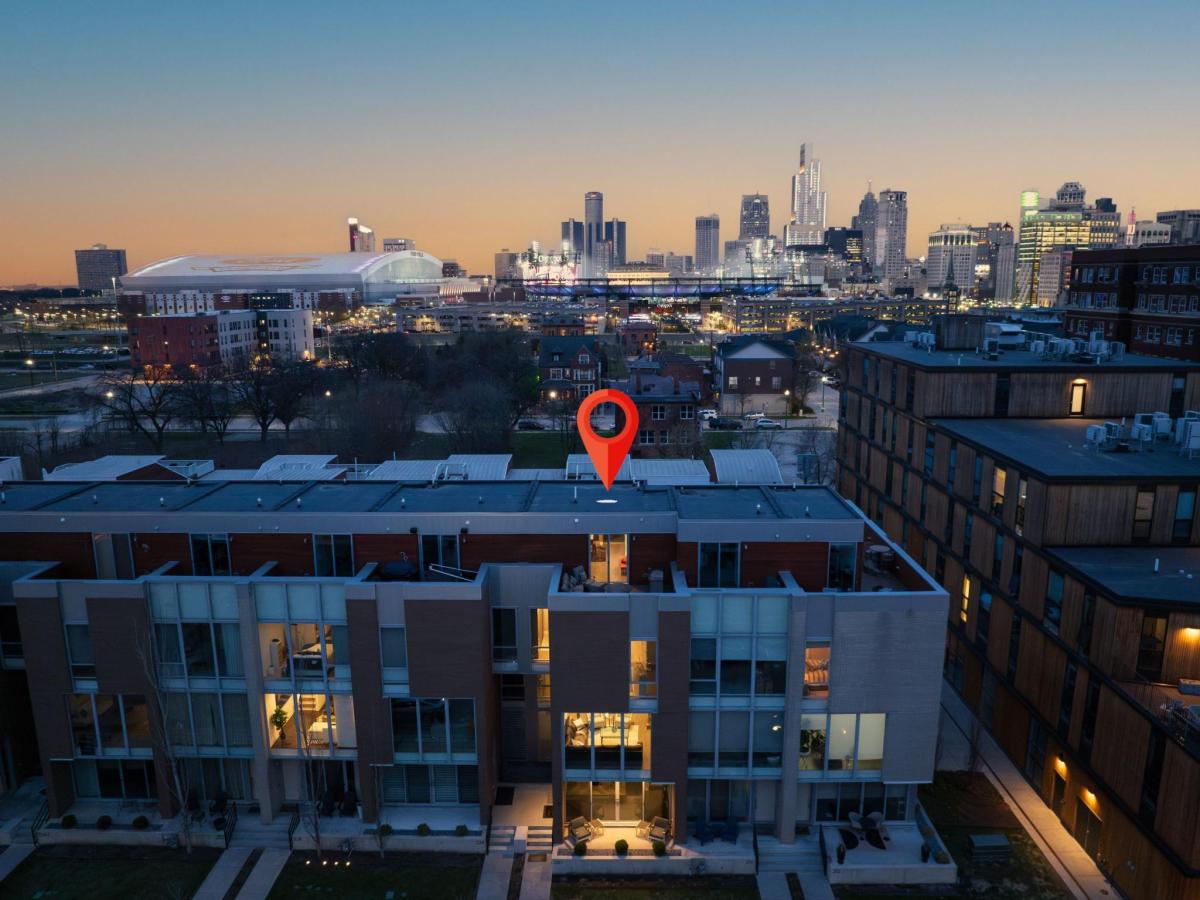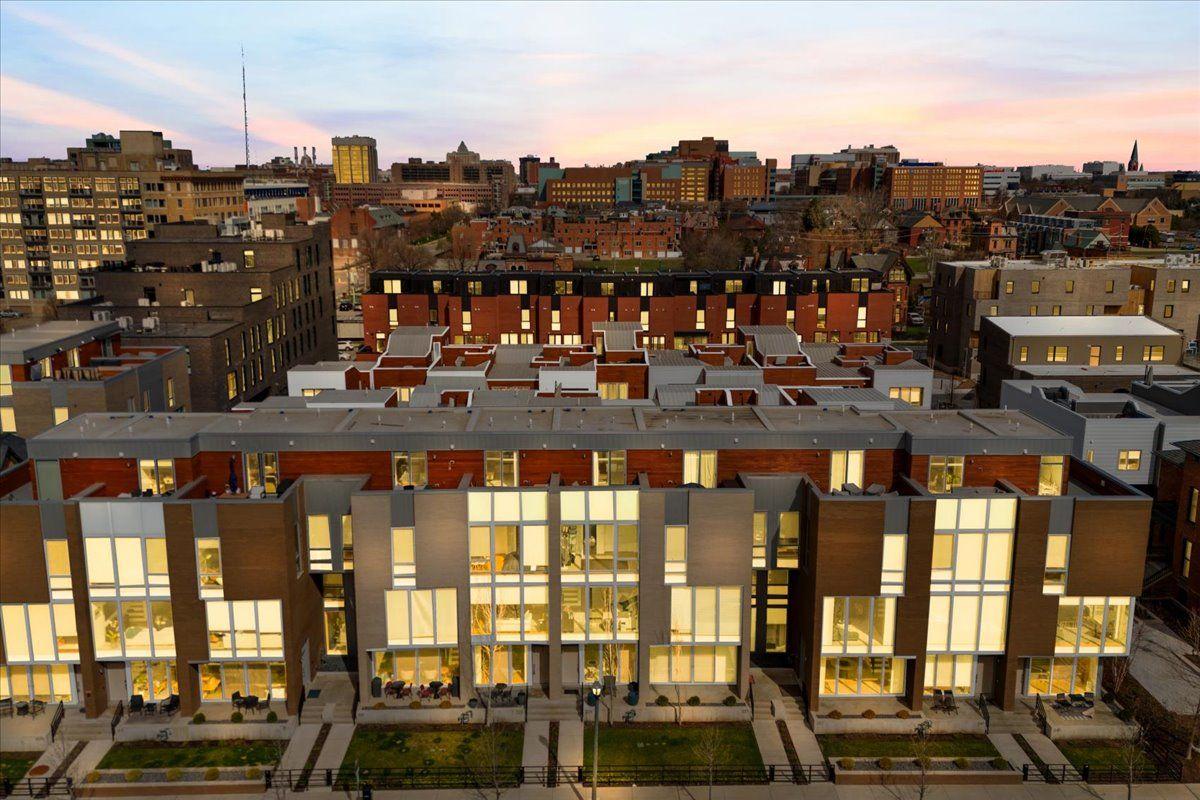Full of interesting architectural detail inside and out, Bagley 10 is a bespoke condo development in historic Corktown designed by Detroit-based Christian Hurttienne Architects. Located two blocks east of the massive new Ford campus at Michigan Central Station, this expansive, light-filled three-bedroom/two-and-a-half bathroom upper-level unit spans two floors and 2,130 square feet for a fluid walk-up/walk-down experience with thoughtful modern design and floor-to-ceiling windows that flood the space with natural light. The beautiful first-floor kitchen features custom designed and fabricated millwork cabinetry with soft close hinges; tasteful modern fixtures, ceramic tile and high-end stainless appliances (including gas stove and direct hood ventilation–rare for a condo). The second floor boasts three bedrooms and two full baths. The large primary suite with sliding doors boasts an adjacent rooftop deck, a large walk-in closet and bathroom with a beautiful tile shower surround and sleek modern fixtures. Quality, beautiful finishes include open-slatted floating staircase, automated window shades, and light and bright hardwood flooring Outside, the building exterior is composed of equally high-quality materials: burnished concrete masonry; metal window components and railings; and custom wood doors. Located in the highly walkable, community-centric Corktown neighborhood with countless restaurants, shops, bars, and parks, including the Ralph C. Wilson, Jr. Centennial Park and Southwest Greenway. One-car garage parking space in rear, plus an additional secured spot behind.
Property Details
Price:
$799,999
MLS #:
20250021841
Status:
Active
Beds:
3
Baths:
3
Address:
1348 BAGLEY ST
Type:
Condo
Subtype:
Condominium
Subdivision:
WAYNE COUNTY CONDO PLAN NO 1102 BAGLEY 100
Neighborhood:
05101 – Det South Of Grand River
City:
Detroit
Listed Date:
Apr 1, 2025
State:
MI
Finished Sq Ft:
2,130
ZIP:
48226
Year Built:
2022
See this Listing
Meet Andrea Stephan, an accomplished real estate professional with industry experience and a heart dedicated to service. With a background in education, Andrea began her journey as a former teacher, where her passion for nurturing others blossomed. Transitioning seamlessly into the business world, Andrea played a pivotal role in building a property management company from the ground up. Her relentless dedication and innate ability to connect with others have been instrumental to her success. C…
More About AndreaMortgage Calculator
Schools
School District:
Detroit
Interior
Appliances
Built In Gas Oven, Built In Gas Range, Disposal, Energy Star Qualified Dryer, Energy Star Qualified Dishwasher, Energy Star Qualified Freezer, Energy Star Qualified Refrigerator, Energy Star Qualified Washer, Ice Maker, Microwave, Stainless Steel Appliances, Vented Exhaust Fan
Bathrooms
2 Full Bathrooms, 1 Half Bathroom
Cooling
Central Air
Heating
Forced Air, Natural Gas
Laundry Features
In Unit
Exterior
Architectural Style
Contemporary
Construction Materials
Brick, Other
Exterior Features
Balcony
Parking Features
One Car Garage, Assigned2 Spaces, Detached
Roof
Rubber
Financial
HOA Fee
$225
HOA Frequency
Monthly
HOA Includes
MaintenanceGrounds
Map
Community
- Address1348 BAGLEY ST Detroit MI
- SubdivisionWAYNE COUNTY CONDO PLAN NO 1102 (BAGLEY 100)
- CityDetroit
- CountyWayne
- Zip Code48226
Similar Listings Nearby
- 220 ALFRED ST
Detroit, MI$995,000
1.13 miles away
- 258 Edmund Place
Detroit, MI$980,000
1.17 miles away
- 236 Alfred Street
Detroit, MI$950,000
1.15 miles away
- 330 Gratiot Avenue #1603
Detroit, MI$899,000
1.34 miles away
- 229 Alfred ST
Detroit, MI$779,000
1.13 miles away
- 2648 JOHN R Street
Detroit, MI$775,000
1.12 miles away
- 2850 John R Street
Detroit, MI$775,000
1.15 miles away
- 3434 RUSSELL Street #107
Detroit, MI$715,000
1.77 miles away
- 2845 JOHN R ST #202
Detroit, MI$698,990
1.11 miles away

1348 BAGLEY ST
Detroit, MI
LIGHTBOX-IMAGES








