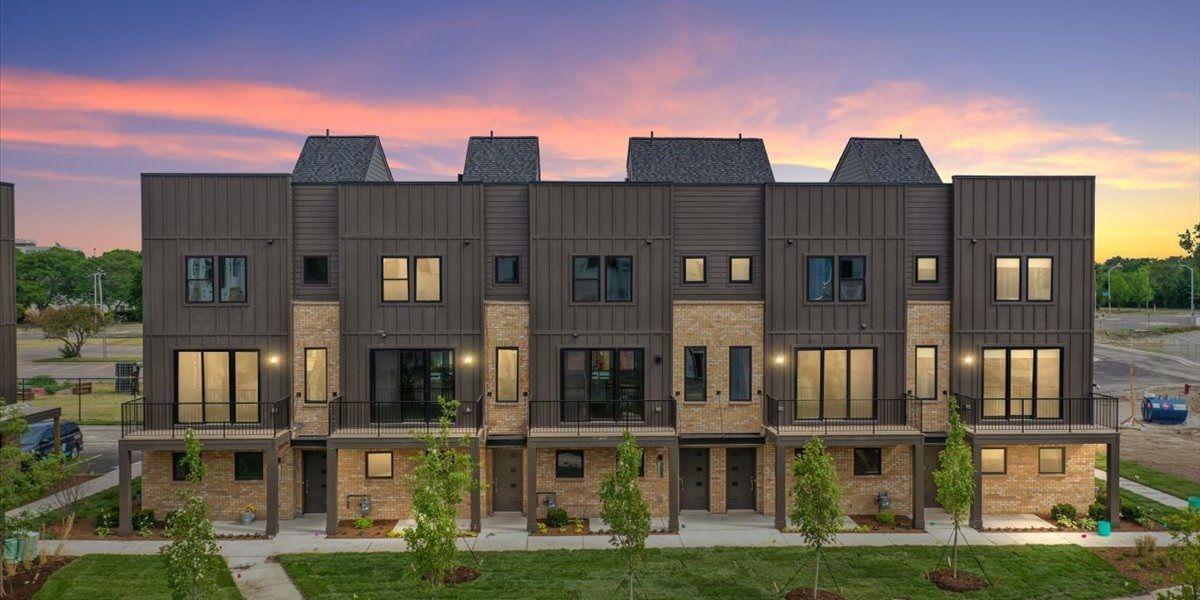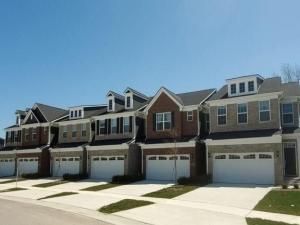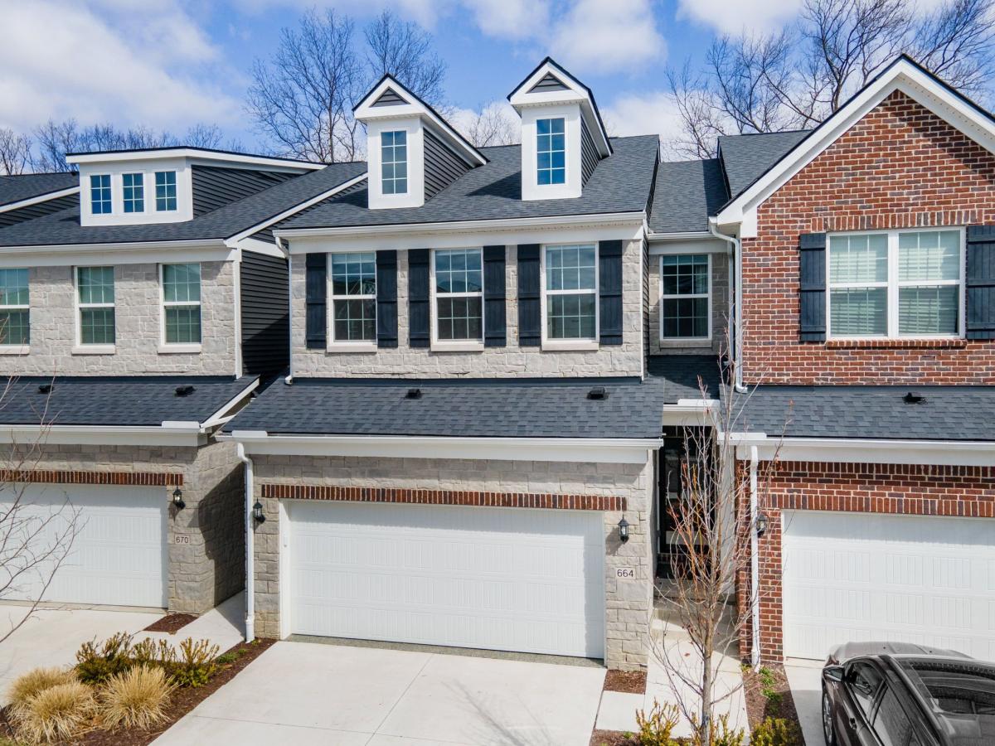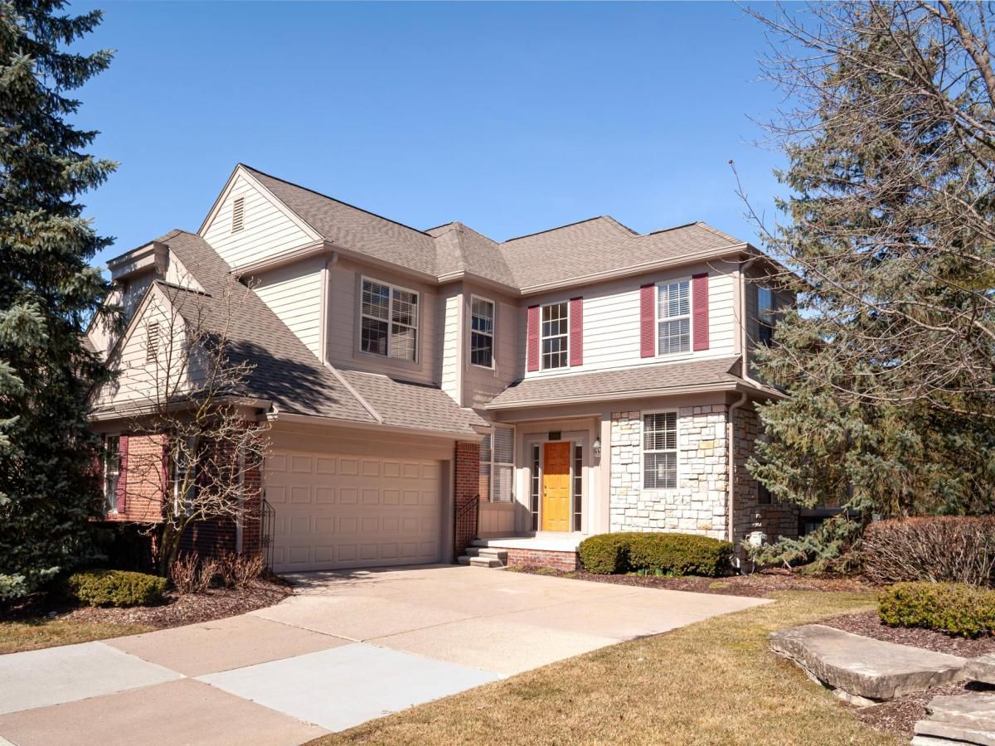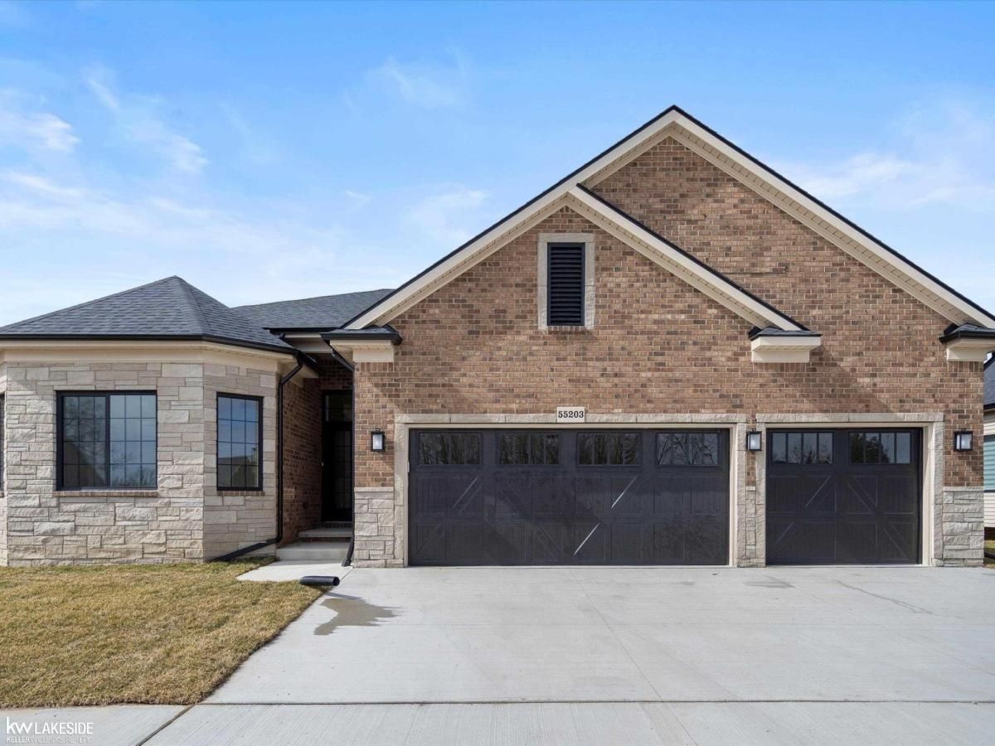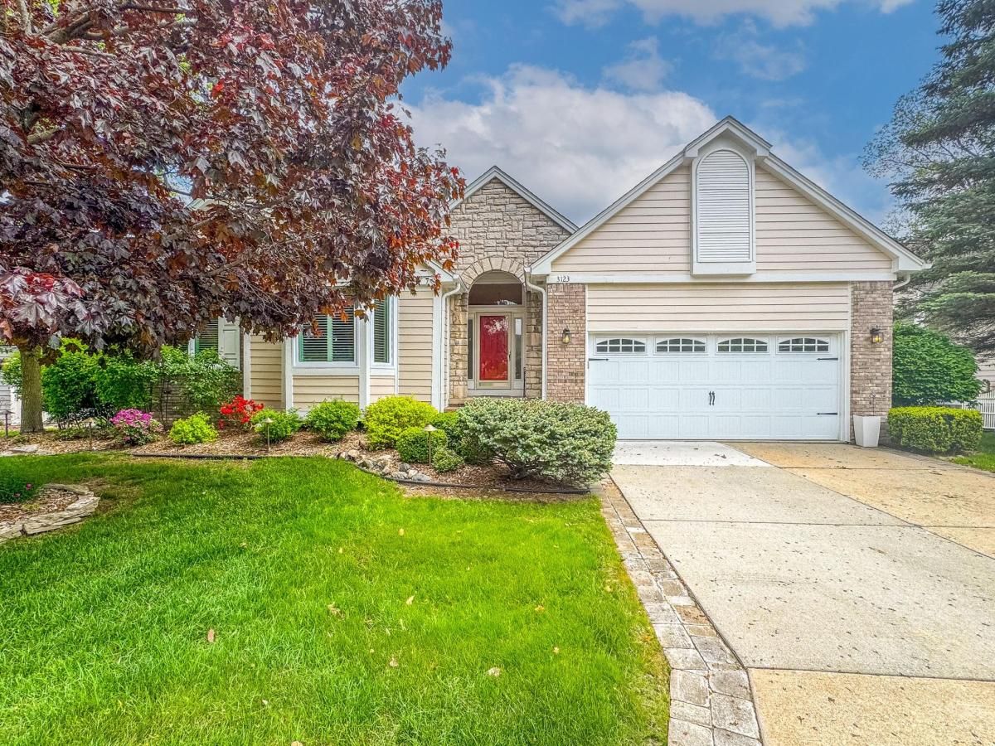BRAND NEW CONSTRUCTION! CORNER UNIT! IMMEDIATE OCCUPANCY!! Ask about our current $40,000 Sales Incentive! Do not miss out on the opportunity to get in early for these stunning new townhomes! 1,618 sqft of living space with a HUGE ROOFTOP DECK for the optimal entertaining experience with amazing views of the city. A LARGE 2 CAR attached garage. These homes are packed included features like GE SS appliances, 9ft ceilings, quartz countertops, Luxury Vinyl plank flooring, fireplace, floor to ceiling stone feature wall, 96% high efficiency HVAC, EV charger prep in garage, Huge Anderson windows, a balcony, rooftop deck and patio, FLEX room, bedroom level laundry, just all around AMAZING open concept floorplan. This community feels like a park-like setting and lies .65 miles from Eastern Market and .65 miles from Riverfront. Dog friendly! Hop on the Dequindre Cut when you walk outside your neighborhood! Plus NEZ homestead taxes for 15 yrs. Robertson Homes has been building in MI for over 80 yrs and every home comes with warranty with pre-set warranty inspections in the first year. Ask about our Zero down financing program for qualified buyers. Close to Hospitals! Perfect for Match Day!
Property Details
Price:
$490,197
MLS #:
20250018394
Status:
Active
Beds:
2
Baths:
3
Address:
1086 HAMPTON CIR #60
Type:
Condo
Subtype:
Condominium
Subdivision:
WAYNE COUNTY CONDO PLAN NO 1165 THE TOWNES AT PULLMAN PARC
Neighborhood:
05052 – Det: 6-Mack I75-Conner
City:
Detroit
Listed Date:
Mar 19, 2025
State:
MI
Finished Sq Ft:
1,618
ZIP:
48207
Year Built:
2025
See this Listing
Meet Andrea Stephan, an accomplished real estate professional with industry experience and a heart dedicated to service. With a background in education, Andrea began her journey as a former teacher, where her passion for nurturing others blossomed. Transitioning seamlessly into the business world, Andrea played a pivotal role in building a property management company from the ground up. Her relentless dedication and innate ability to connect with others have been instrumental to her success. C…
More About AndreaMortgage Calculator
Schools
School District:
Detroit
Interior
Appliances
Dishwasher, Disposal, Humidifier, Microwave, Stainless Steel Appliances
Bathrooms
2 Full Bathrooms, 1 Half Bathroom
Cooling
Central Air
Heating
Forced Air, Natural Gas
Laundry Features
Gas Dryer Hookup, Washer Hookup
Exterior
Architectural Style
Other, Townhouse, Traditional
Construction Materials
Brick, Other
Exterior Features
Awnings, Grounds Maintenance, Lighting, Private Entrance
Parking Features
Two Car Garage, Attached, Electric Vehicle Charging Stations, Electricityin Garage, Parking Lot, Garage Door Opener, Garage Faces Rear
Financial
HOA Fee
$347
HOA Frequency
Monthly
HOA Includes
Insurance, MaintenanceGrounds, MaintenanceStructure, Other, Sewer, SnowRemoval, Water
Map
Community
- Address1086 HAMPTON CIR #60 Detroit MI
- SubdivisionWAYNE COUNTY CONDO PLAN NO 1165 THE TOWNES AT PULLMAN PARC
- CityDetroit
- CountyWayne
- Zip Code48207
Similar Listings Nearby
- 774 PEPPERMINT DR
Rochester Hills, MI$635,000
2.31 miles away
- 664 PEPPERMINT DR
Rochester Hills, MI$620,000
2.31 miles away
- 3845 Winding Brook Circle
Rochester Hills, MI$615,000
3.18 miles away
- 55203 Saint Paul DR
Macomb, MI$609,906
3.10 miles away
- 1 Angara DR
Rochester Hills, MI$599,900
3.24 miles away
- 2 Angara DR
Rochester Hills, MI$599,900
3.24 miles away
- 3 Angara DR
Rochester Hills, MI$599,900
3.24 miles away
- 4 Angara DR
Rochester Hills, MI$599,900
3.24 miles away
- 5 Angara DR
Rochester Hills, MI$599,900
3.24 miles away
- 3123 FAIRGROVE TERRACE
Rochester Hills, MI$599,000
4.12 miles away

1086 HAMPTON CIR #60
Detroit, MI
LIGHTBOX-IMAGES

