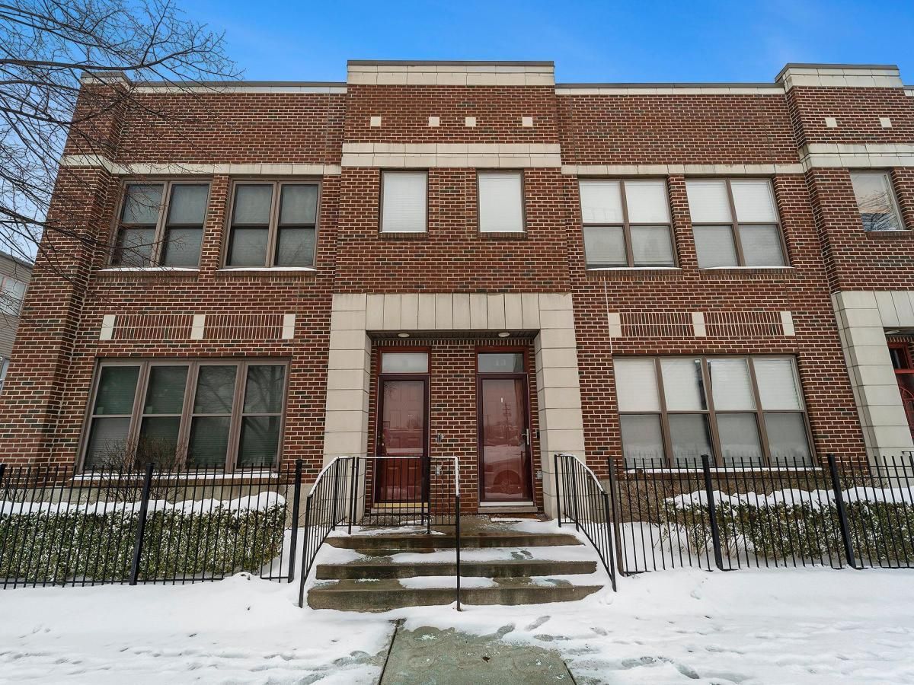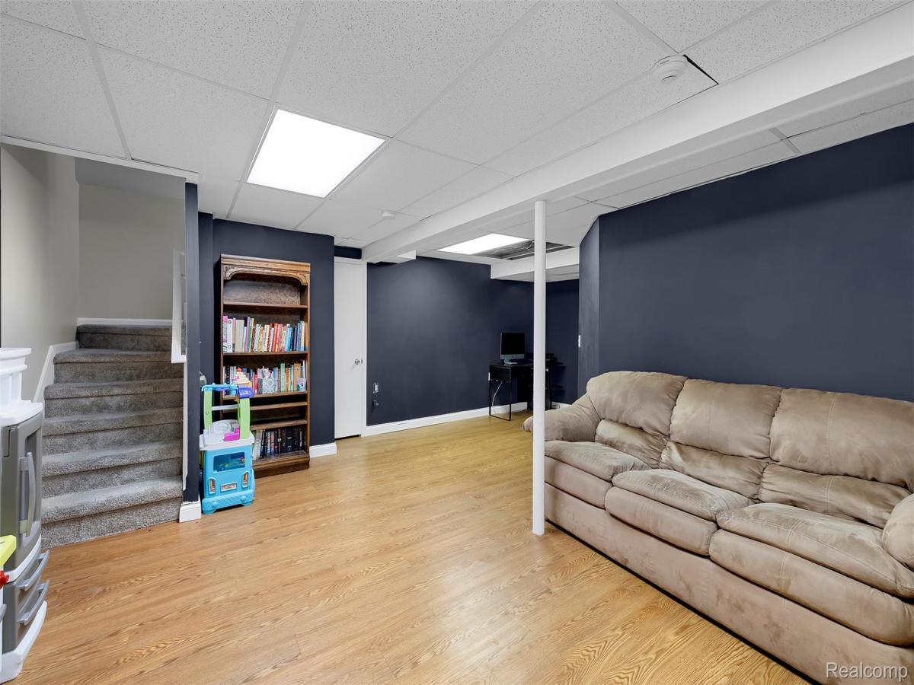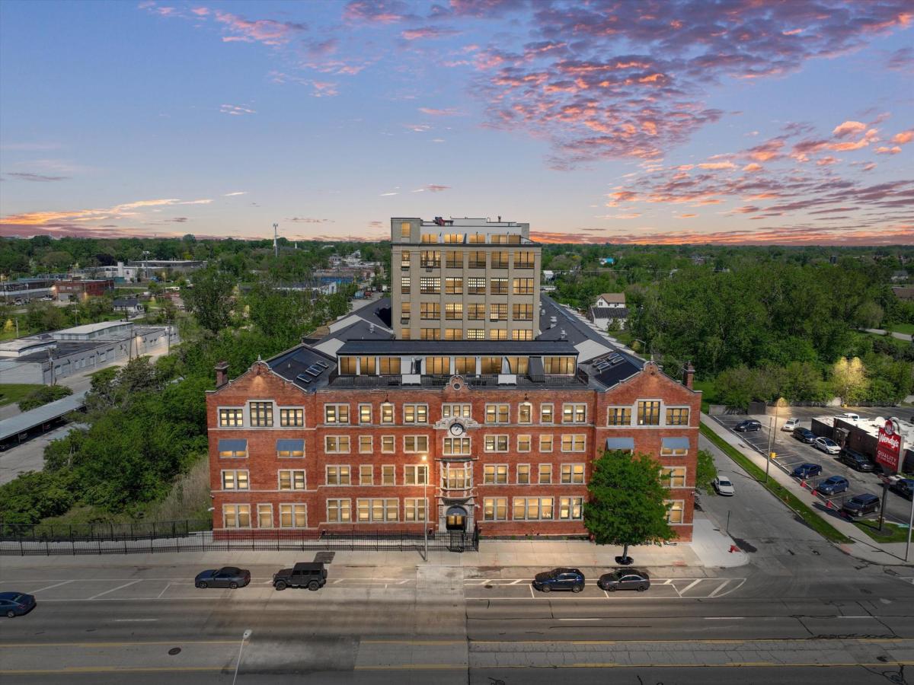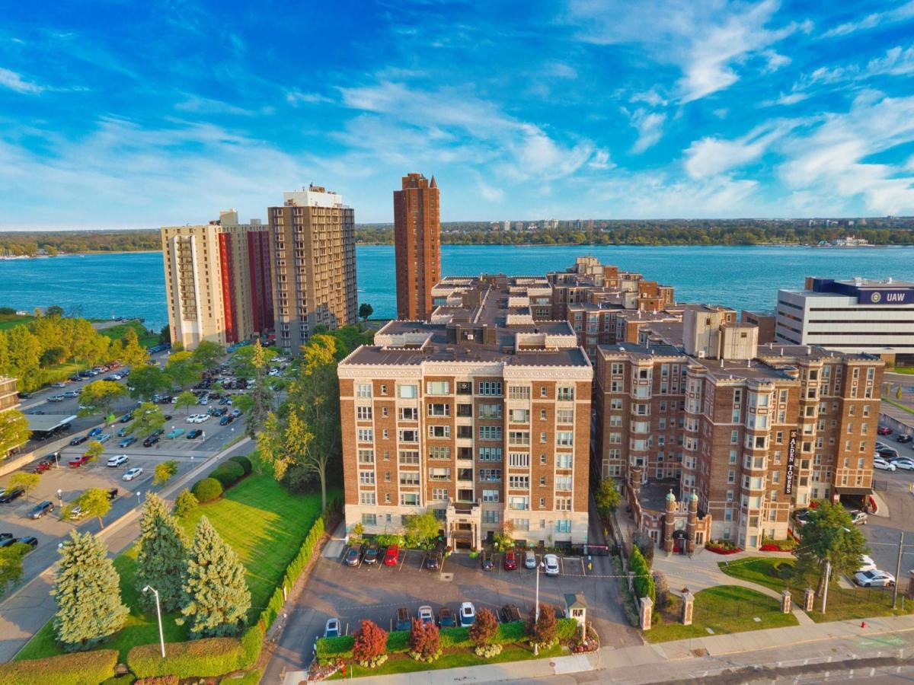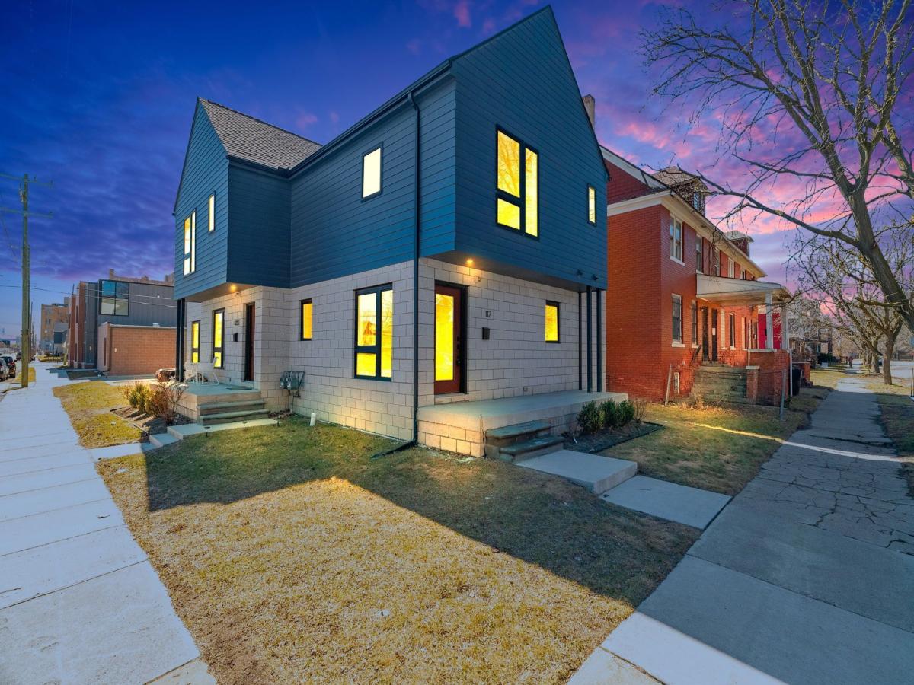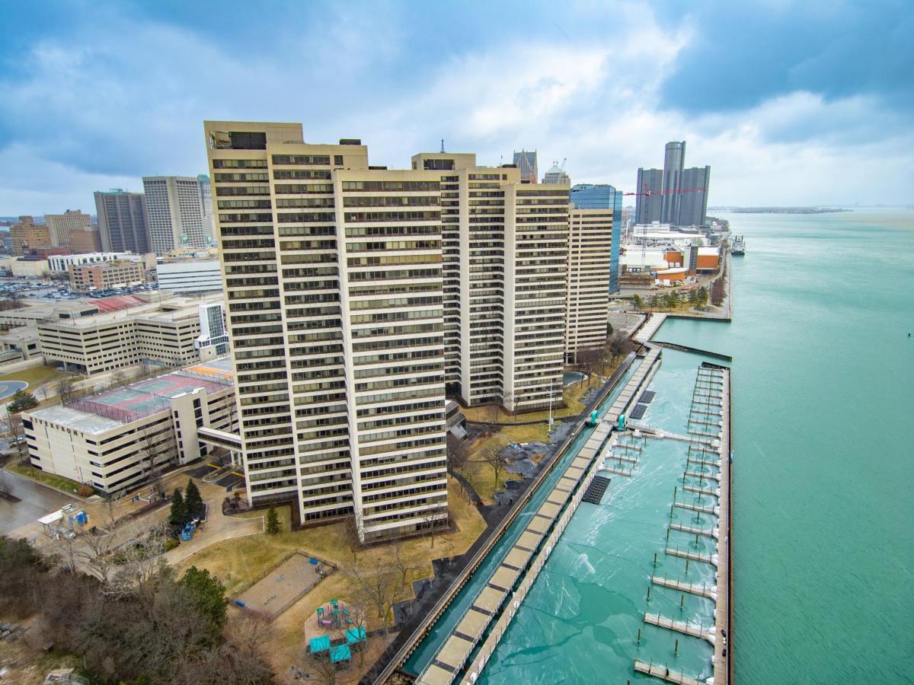Experience modern luxury living in this beautifully updated 1-bedroom, 1-bathroom condo, offering breathtaking views of the Detroit River and Canada. Located in one of the city’s most desirable gated waterfront communities, this 9th-floor residence features state-of-the-art Kohler and Samsung appliances, Italian marble finishes, and sleek contemporary design. Step into an open and airy living space with expansive windows that flood the unit with natural light while showcasing unmatched panoramic views. The stylish kitchen boasts granite countertops, high-end appliances, and ample storage, making it perfect for both everyday living and entertaining. The spacious bedroom provides a tranquil retreat, complemented by a spa-inspired bathroom featuring luxurious finishes. Residents enjoy unparalleled amenities, including a health club, spa, indoor pool with a sundeck, fitness center, tennis courts, a dog park, and a beautifully landscaped riverfront promenade. The building also offers 24-hour gated security, covered parking, on-site dining, shopping—delivering a resort-style experience in the heart of Detroit. Conveniently located steps from the Detroit Riverwalk, and moments from Downtown Detroit’s best restaurants, entertainment, and shopping, this is an incredible opportunity to enjoy luxury, comfort, and convenience. Welcome home to premier riverfront living!
Property Details
Price:
$199,000
MLS #:
20250015741
Status:
Active
Beds:
1
Baths:
1
Address:
300 Riverfront DR #9G
Type:
Condo
Subtype:
Condominium
Subdivision:
WAYNE COUNTY CONDO PLAN NO 813
Neighborhood:
05101 – Det South Of Grand River
City:
Detroit
Listed Date:
Mar 18, 2025
State:
MI
Finished Sq Ft:
600
ZIP:
48226
Year Built:
1996
See this Listing
Meet Andrea Stephan, an accomplished real estate professional with industry experience and a heart dedicated to service. With a background in education, Andrea began her journey as a former teacher, where her passion for nurturing others blossomed. Transitioning seamlessly into the business world, Andrea played a pivotal role in building a property management company from the ground up. Her relentless dedication and innate ability to connect with others have been instrumental to her success. C…
More About AndreaMortgage Calculator
Schools
School District:
Detroit
Interior
Appliances
Stainless Steel Appliances
Bathrooms
1 Full Bathroom
Cooling
Central Air
Heating
Forced Air, Natural Gas
Exterior
Architectural Style
Common Entry Building, Contemporary, High Rise
Construction Materials
Block
Parking Features
Assigned1 Space, One Car Garage, Detached
Financial
HOA Fee
$384
HOA Frequency
Monthly
Taxes
$3,525
Map
Community
- Address300 Riverfront DR #9G Detroit MI
- SubdivisionWAYNE COUNTY CONDO PLAN NO 813
- CityDetroit
- CountyWayne
- Zip Code48226
Similar Listings Nearby
- 9 DELAWARE ST
Detroit, MI$255,000
3.60 miles away
- 4093 Hunters E Circle
Canton, MI$255,000
3.55 miles away
- 658 W Forest Avenue
Detroit, MI$255,000
2.11 miles away
- 6533 E JEFFERSON AVE 413W
Detroit, MI$254,900
0.98 miles away
- 8120 E JEFFERSON AVE Unit # 2F
Detroit, MI$249,995
3.73 miles away
- 112 MOUNT VERNON ST
Detroit, MI$249,000
3.75 miles away
- 112 MOUNT VERNON Street
Detroit, MI$245,000
0.92 miles away
- 55 W Canfield #210
Detroit, MI$245,000
4.06 miles away
- 1001 W JEFFERSON AVE 14J 300
Detroit, MI$239,900
12,422.63 miles away
- 111 CHANDLER ST
Detroit, MI$235,000
3.65 miles away

300 Riverfront DR #9G
Detroit, MI
LIGHTBOX-IMAGES


