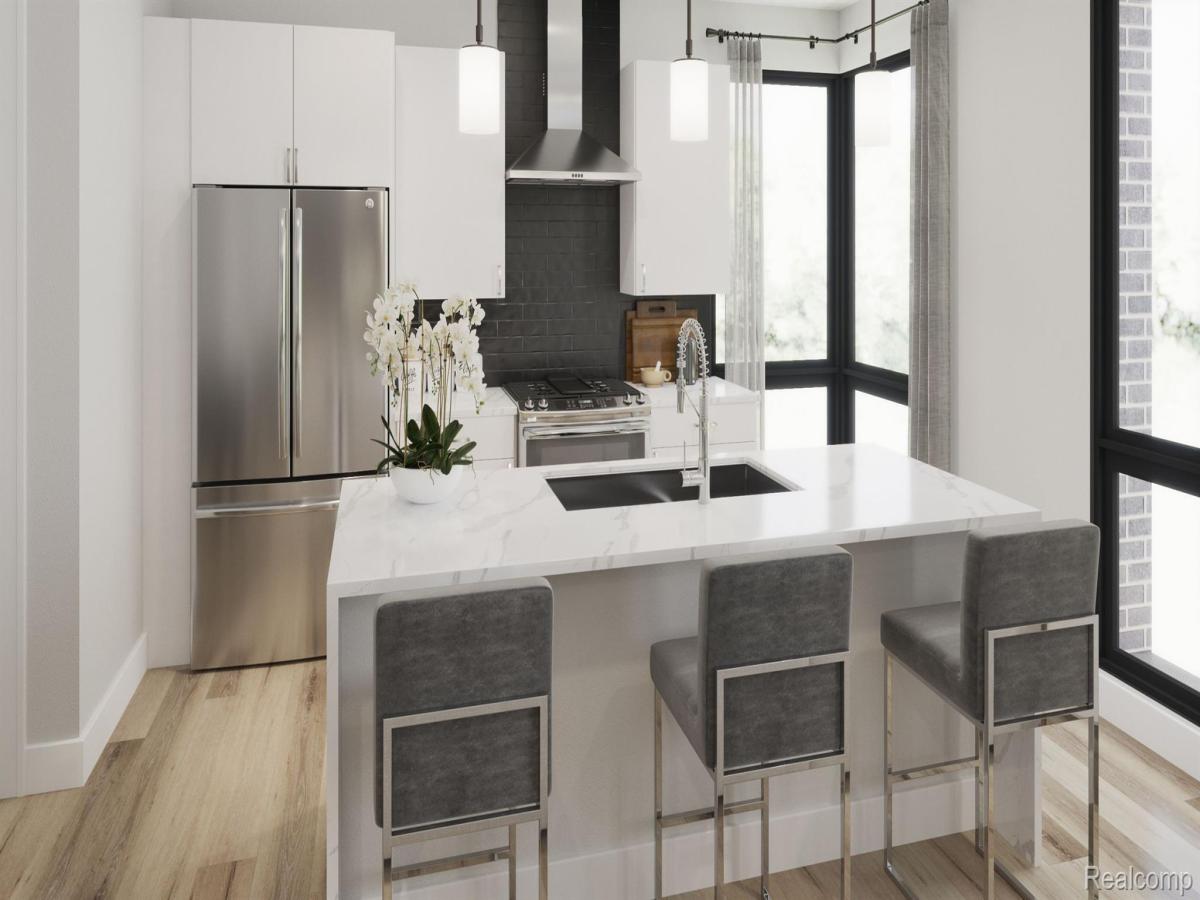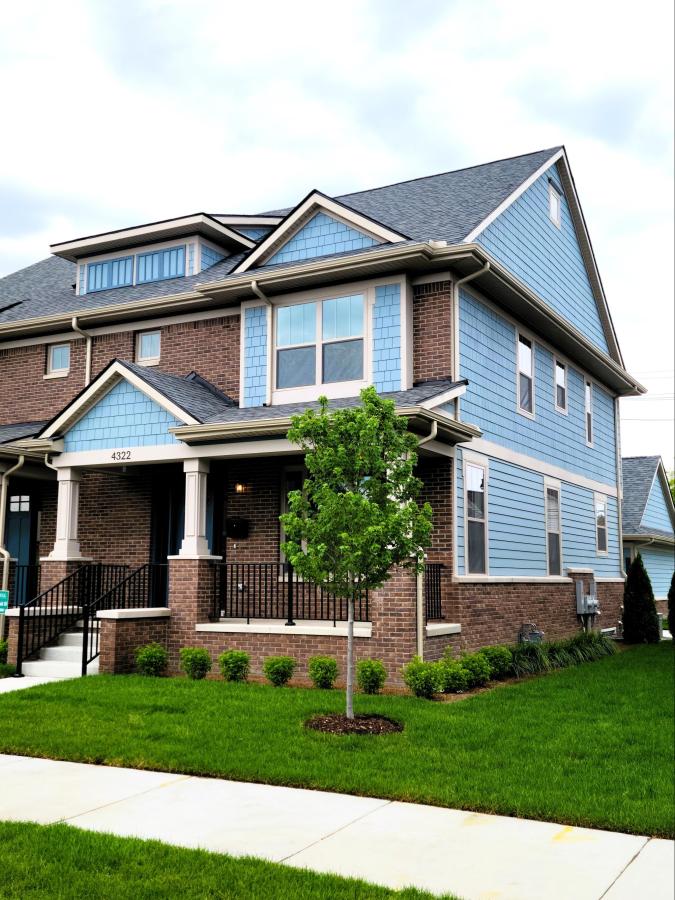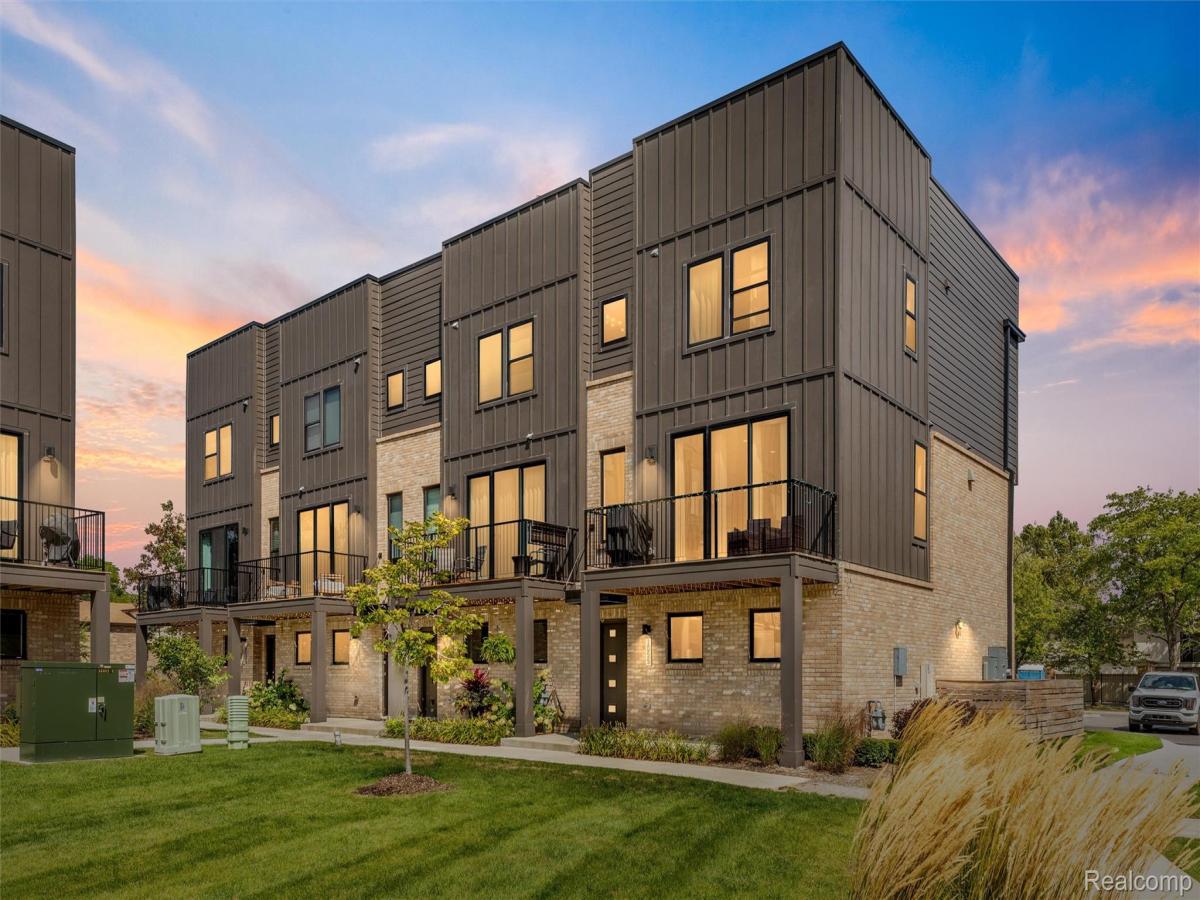Experience refined city living at the Fort Shelby Residences, where hotel-style amenities bring ease and indulgence to your everyday. Enjoy on-site dining and cocktail lounge, food delivery service, concierge, a Starbucks-serving café, fitness center, and more—all at your doorstep.
This rare corner residence is one of the building’s largest floorplans, spanning more than 1,800 square feet. The expansive owner’s suite offers a private retreat with its own walk-in closet, dressing area, and spa-like bath. On the opposite side of the condo, two additional bedrooms share a generous full bath—an ideal layout that ensures privacy for family or guests.
Interiors are elevated by stainless steel appliances, rich wood flooring, granite countertops, and stone finishes in the baths. With windows on three sides, the home is flooded with natural light and showcases sweeping panoramic views—the very best in the city.
Practical amenities enhance the lifestyle: a spacious secured storage space located in the building’s basement, an assigned parking space in the gated lot directly adjacent to the building and access to the Hotel fitness Center. Adding even more value, this residence comes with a highly sought-after NEZ-Rehab tax abatement through 2033, available to owner-occupants, second-home owners, and investors alike.
This rare corner residence is one of the building’s largest floorplans, spanning more than 1,800 square feet. The expansive owner’s suite offers a private retreat with its own walk-in closet, dressing area, and spa-like bath. On the opposite side of the condo, two additional bedrooms share a generous full bath—an ideal layout that ensures privacy for family or guests.
Interiors are elevated by stainless steel appliances, rich wood flooring, granite countertops, and stone finishes in the baths. With windows on three sides, the home is flooded with natural light and showcases sweeping panoramic views—the very best in the city.
Practical amenities enhance the lifestyle: a spacious secured storage space located in the building’s basement, an assigned parking space in the gated lot directly adjacent to the building and access to the Hotel fitness Center. Adding even more value, this residence comes with a highly sought-after NEZ-Rehab tax abatement through 2033, available to owner-occupants, second-home owners, and investors alike.
Property Details
Price:
$575,000
MLS #:
20251034374
Status:
Active
Beds:
3
Baths:
2
Address:
525 W LAFAYETTE Boulevard #18B
Type:
Condo
Subtype:
Condominium
Subdivision:
WAYNE COUNTY CONDO PLAN NO 945 FORT SHELBY HOTEL CONDO
Neighborhood:
05101detsouthofgrandriver
City:
Detroit
Listed Date:
Sep 8, 2025
State:
MI
Finished Sq Ft:
1,848
ZIP:
48226
Year Built:
1918
See this Listing
Meet Andrea Stephan, an accomplished real estate professional with industry experience and a heart dedicated to service. With a background in education, Andrea began her journey as a former teacher, where her passion for nurturing others blossomed. Transitioning seamlessly into the business world, Andrea played a pivotal role in building a property management company from the ground up. Her relentless dedication and innate ability to connect with others have been instrumental to her success. C…
More About AndreaMortgage Calculator
Schools
School District:
Detroit
Interior
Appliances
Dishwasher, Disposal, Dryer, Free Standing Electric Range, Free Standing Refrigerator, Microwave, Stainless Steel Appliances, Washer
Bathrooms
2 Full Bathrooms
Cooling
Central Air, Heat Pump
Heating
Forced Air, Heat Pump
Laundry Features
In Unit
Exterior
Architectural Style
Historic, High Rise
Community Features
Fitness Center, Sidewalks
Construction Materials
Brick, Stone
Exterior Features
Lighting, Private Entrance
Parking Features
Parking Lot, No Garage
Roof
Asphalt
Security Features
Gated Community
Financial
HOA Fee
$767
HOA Frequency
Monthly
HOA Includes
Gas, Insurance, MaintenanceGrounds, MaintenanceStructure, Other, PestControl, Security, Sewer, SnowRemoval, Trash, Water
Taxes
$3,807
Map
Community
- Address525 W LAFAYETTE Boulevard #18B Detroit MI
- SubdivisionWAYNE COUNTY CONDO PLAN NO 945 (FORT SHELBY HOTEL CONDO)
- CityDetroit
- CountyWayne
- Zip Code48226
Similar Listings Nearby
- 2845 JOHN R ST #202
Detroit, MI$698,990
1.03 miles away
- 1361 W Canfield ST
Detroit, MI$680,000
1.73 miles away
- 3434 RUSSELL Street #107
Detroit, MI$675,000
1.57 miles away
- 4322 Lincoln ST
Detroit, MI$675,000
1.72 miles away
- 4301 AVERY Street #2
Detroit, MI$650,000
1.78 miles away
- 2037 11th Street #3
Detroit, MI$599,900
0.88 miles away
- 1055 Hampton Circle
Detroit, MI$599,900
1.45 miles away
- 449 W. Willis Unit 4 Street
Detroit, MI$585,000
1.56 miles away
- 525 W Lafayette Boulevard #11B
Detroit, MI$564,999
0.01 miles away

525 W LAFAYETTE Boulevard #18B
Detroit, MI
LIGHTBOX-IMAGES








