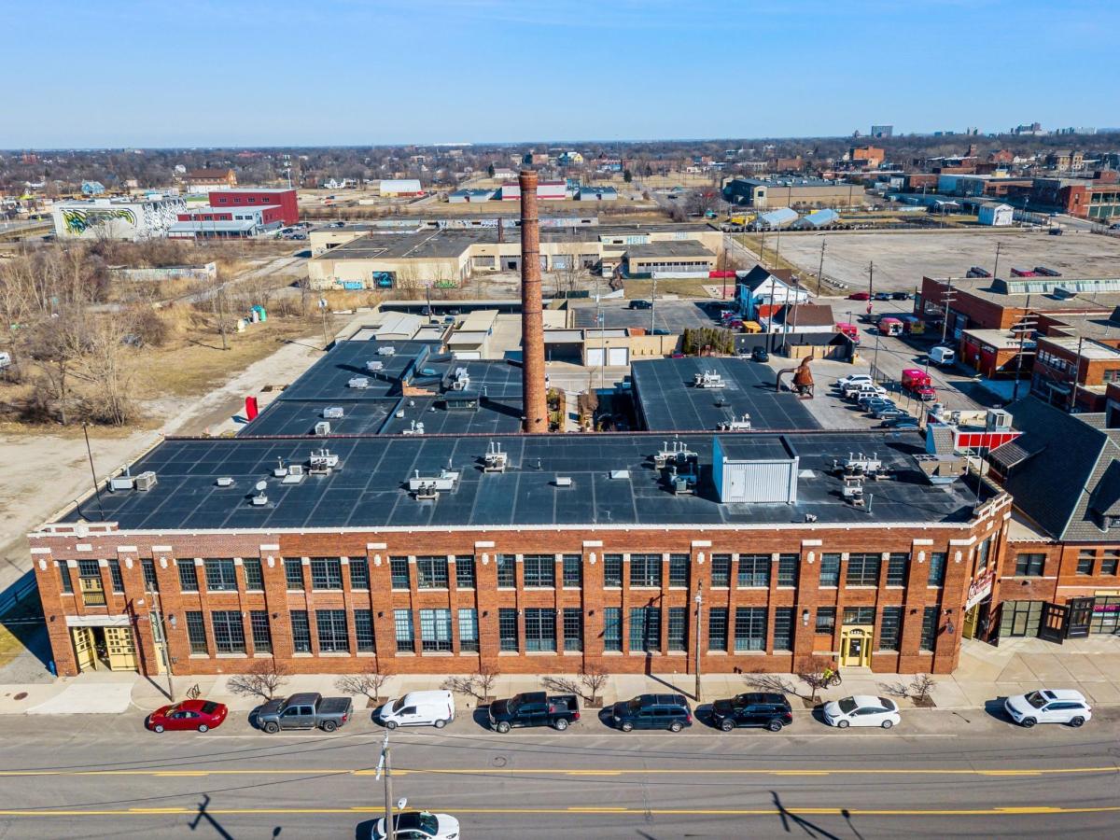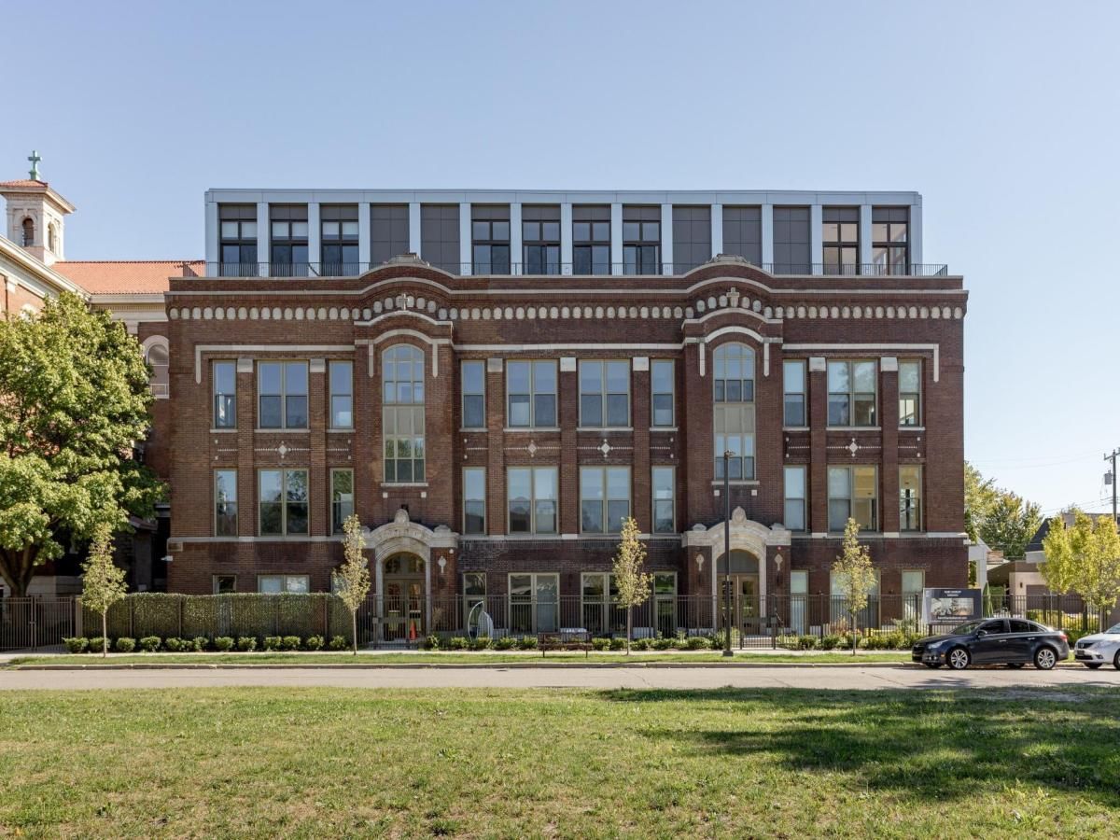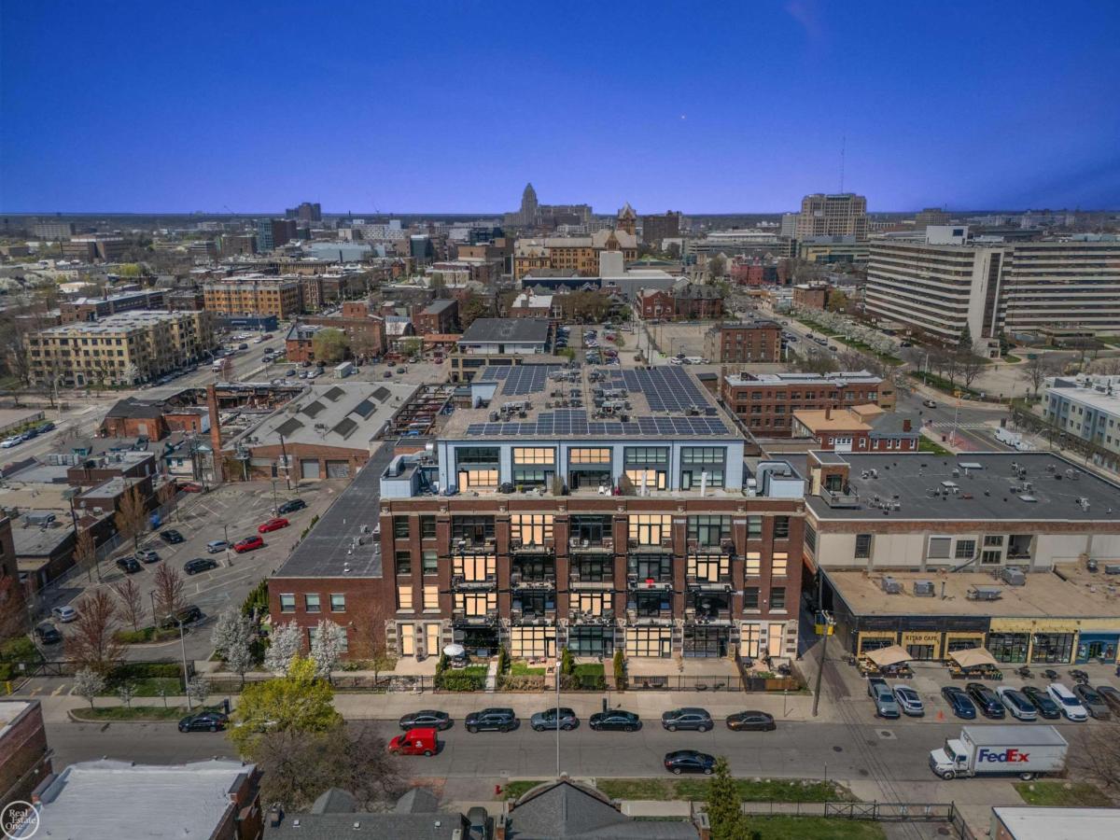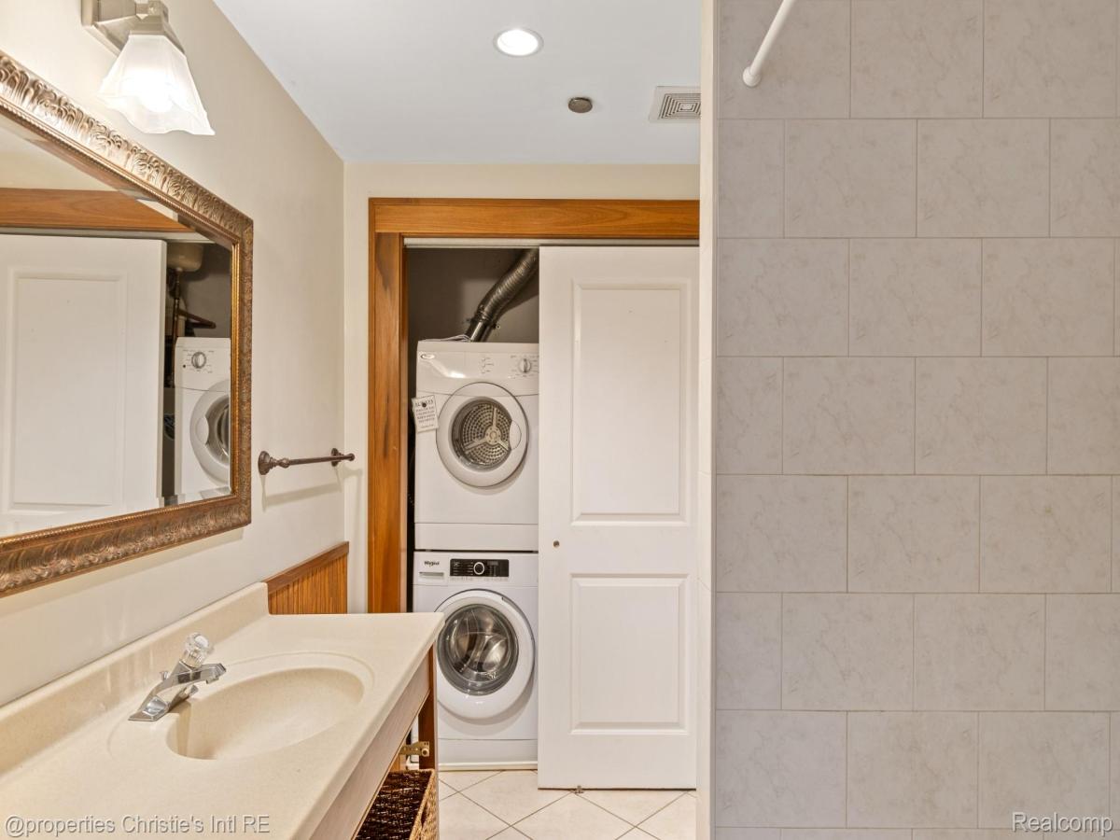Located in a gated community with camera monitoring system at the main entry and exterior common areas. For added convenience, the unit is on one level with elevator access from main entry. The property also includes a detached garage with a tall ceiling, providing generous space for a car, bikes, and extra storage.
This loft isn’t just a place to live—it’s a lifestyle.
Property Details
See this Listing
Meet Andrea Stephan, an accomplished real estate professional with industry experience and a heart dedicated to service. With a background in education, Andrea began her journey as a former teacher, where her passion for nurturing others blossomed. Transitioning seamlessly into the business world, Andrea played a pivotal role in building a property management company from the ground up. Her relentless dedication and innate ability to connect with others have been instrumental to her success. C…
More About AndreaMortgage Calculator
Schools
Interior
Exterior
Financial
Map
Community
- Address78 Watson Street #8 Detroit MI
- SubdivisionWAYNE COUNTY CONDO SUB PLAN 699
- CityDetroit
- CountyWayne
- Zip Code48201
Similar Listings Nearby
- 66 WINDER ST 325
Detroit, MI$439,900
0.31 miles away
- 3434 RUSSELL ST 28-205
Detroit, MI$439,000
0.72 miles away
- 3313 COCHRANE Street
Detroit, MI$435,000
1.07 miles away
- 3652 TRUMBULL Street #26
Detroit, MI$420,415
0.96 miles away
- 1454 TOWNSEND ST 403
Detroit, MI$419,900
2.78 miles away
- 525 W Lafayette Boulevard #19A
Detroit, MI$419,000
1.11 miles away
- 5226 AVERY Street #5
Detroit, MI$416,500
1.53 miles away
- 1135 SHELBY Street #2607
Detroit, MI$415,000
0.95 miles away
- 444 W Willis St Unit#89/205 ST
Detroit, MI$413,000
0.63 miles away
- 525 W Lafayette #17D
Detroit, MI$400,000
1.10 miles away

Located in a gated community with camera monitoring system at the main entry and exterior common areas. For added convenience, the unit is on one level with elevator access from main entry. The property also includes a detached garage with a tall ceiling, providing generous space for a car, bikes, and extra storage.
This loft isn’t just a place to live—it’s a lifestyle.
Property Details
See this Listing
Meet Andrea Stephan, an accomplished real estate professional with industry experience and a heart dedicated to service. With a background in education, Andrea began her journey as a former teacher, where her passion for nurturing others blossomed. Transitioning seamlessly into the business world, Andrea played a pivotal role in building a property management company from the ground up. Her relentless dedication and innate ability to connect with others have been instrumental to her success. C…
More About AndreaMortgage Calculator
Schools
Interior
Exterior
Financial
Map
Community
- Address78 Watson Street #8 Detroit MI
- SubdivisionWAYNE COUNTY CONDO SUB PLAN 699
- CityDetroit
- CountyWayne
- Zip Code48201
Similar Listings Nearby
- 200 RIVER PLACE Drive #11
Detroit, MI$2,700
1.99 miles away
- 204 MAIN SAIL #45
Detroit, MI$2,650
2.22 miles away
- 7377 Melrose Street
Detroit, MI$2,650
2.12 miles away
- 3730 4th Street #207
Detroit, MI$2,650
0.61 miles away
- 4406 3RD Street #2
Detroit, MI$2,600
0.81 miles away
- 203 ERSKINE Street #B
Detroit, MI$2,550
0.07 miles away
- 3730 4th Street #210
Detroit, MI$2,550
0.61 miles away
- 3670 WOODWARD Avenue #301
Detroit, MI$2,500
0.28 miles away
- 310 HENDRIE Street
Detroit, MI$2,500
1.44 miles away
- 15 E KIRBY Street #229/229
Detroit, MI$2,500
1.20 miles away








