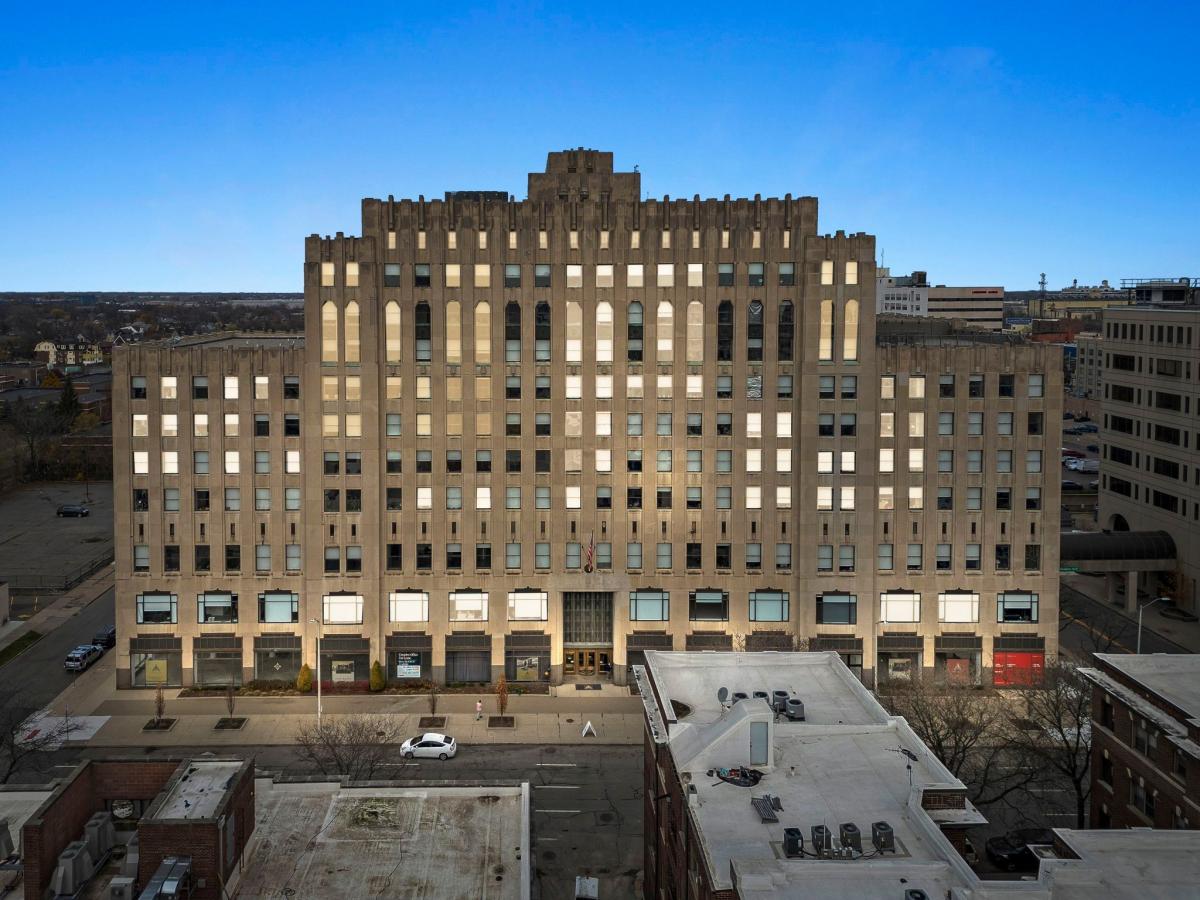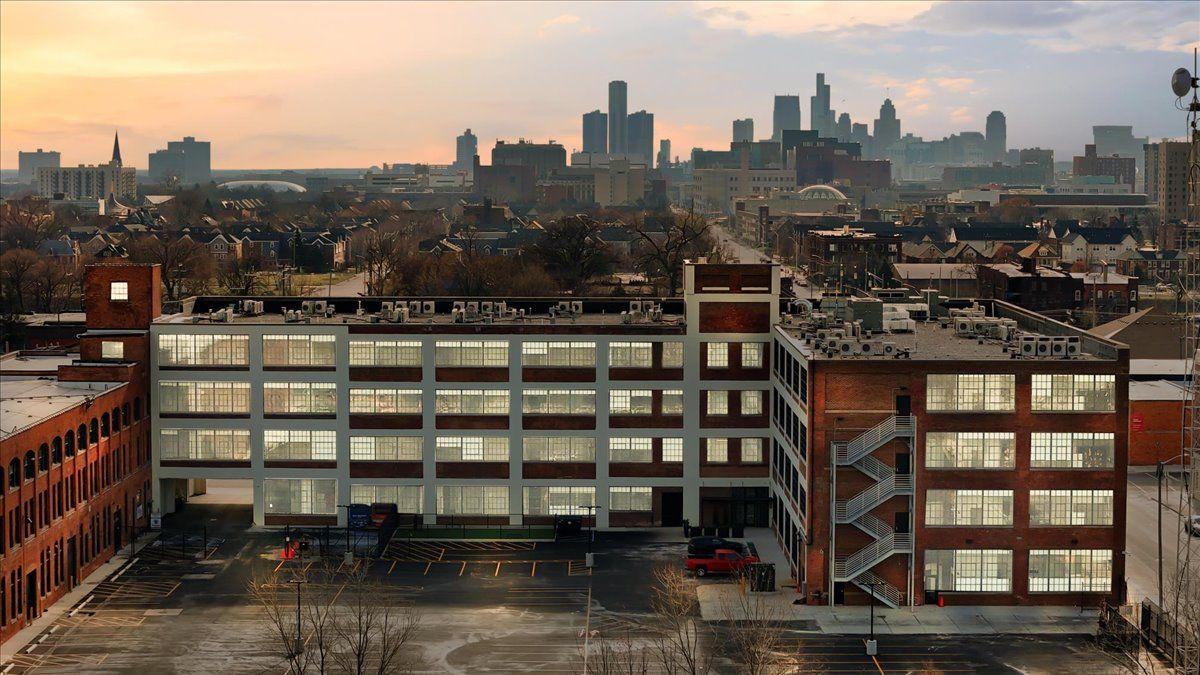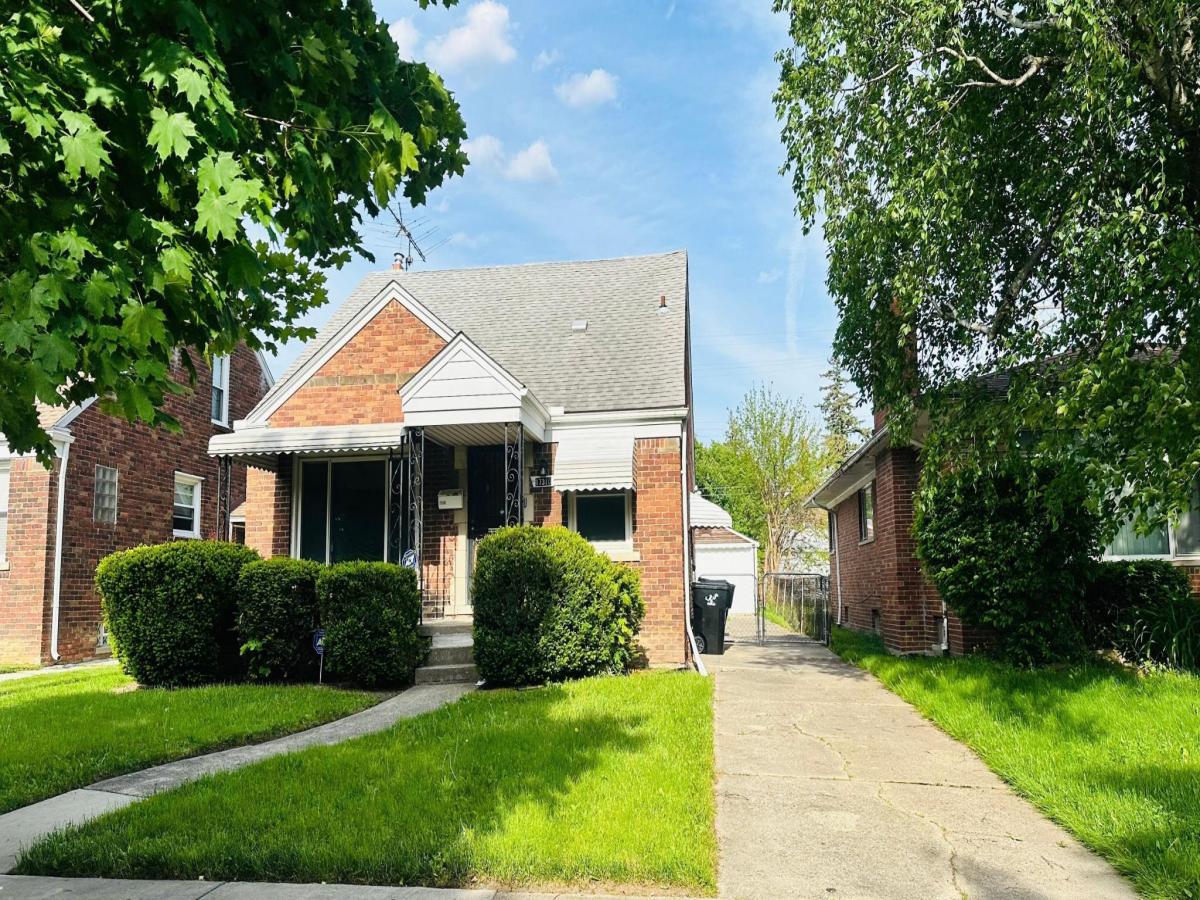AVAILABLE NOW AND INCLUDES ALL UTILITIES
Fully Remodeled Stunning Third-Story Independent Mother in Law suite with Park Views
Embrace Modern Living in a Completely Remodeled Unit
Step into a world of luxury and convenience in this stunning Third-story flat, meticulously remodeled down to the studs, offering an unparalleled living experience. Situated adjacent to the newly renovated Bennett Playground Park, this unit provides the perfect blend of urban convenience and serene tranquility.
Unparalleled Comfort and Style
Lease requirements: Minimum 3 times gross rent as monthly income. Good verifiable rental history with no evictions ever. Prefer good credit but may work with less than perfect depending on circumstances.
Bathed in natural light, the spacious open floor plan boasts gleaming HD LVP flooring and exquisite new custom milled reclaimed wood woodwork, creating an inviting and modern contemporary ambiance. Brand new European tilt/turn windows ensure energy efficiency and a connection to the vibrant neighborhood.
Gourmet Kitchen Delights
The chef’s delight kitchen is a culinary haven, featuring espresso cabinetry with soft-close drawers and doors, granite countertops, tiled flooring, and a charming backsplash.
Spa-Inspired Bathrooms
Unwind in the spa-inspired bathrooms, completely gutted and transformed into tranquil retreats. Custom distressed wood cabinetry, vessel sinks, custom rain shower, and tiled flooring and surrounds elevate the bathing experience.
A complete Private Retreat!
Unparalleled Community and Management
As custom builders, we take immense pride in crafting exceptional living spaces for our community members. We own and manage our properties, ensuring prompt and responsive attention to your needs.
Become Part of Our Vibrant Community
Embrace a lifestyle of convenience and tranquility in this stunning third-story flat. Unit available now!
Fully Remodeled Stunning Third-Story Independent Mother in Law suite with Park Views
Embrace Modern Living in a Completely Remodeled Unit
Step into a world of luxury and convenience in this stunning Third-story flat, meticulously remodeled down to the studs, offering an unparalleled living experience. Situated adjacent to the newly renovated Bennett Playground Park, this unit provides the perfect blend of urban convenience and serene tranquility.
Unparalleled Comfort and Style
Lease requirements: Minimum 3 times gross rent as monthly income. Good verifiable rental history with no evictions ever. Prefer good credit but may work with less than perfect depending on circumstances.
Bathed in natural light, the spacious open floor plan boasts gleaming HD LVP flooring and exquisite new custom milled reclaimed wood woodwork, creating an inviting and modern contemporary ambiance. Brand new European tilt/turn windows ensure energy efficiency and a connection to the vibrant neighborhood.
Gourmet Kitchen Delights
The chef’s delight kitchen is a culinary haven, featuring espresso cabinetry with soft-close drawers and doors, granite countertops, tiled flooring, and a charming backsplash.
Spa-Inspired Bathrooms
Unwind in the spa-inspired bathrooms, completely gutted and transformed into tranquil retreats. Custom distressed wood cabinetry, vessel sinks, custom rain shower, and tiled flooring and surrounds elevate the bathing experience.
A complete Private Retreat!
Unparalleled Community and Management
As custom builders, we take immense pride in crafting exceptional living spaces for our community members. We own and manage our properties, ensuring prompt and responsive attention to your needs.
Become Part of Our Vibrant Community
Embrace a lifestyle of convenience and tranquility in this stunning third-story flat. Unit available now!
Property Details
Price:
$1,250
MLS #:
20251023495
Status:
Active
Beds:
1
Baths:
1
Address:
504 SMITH Street #upper
Type:
Rental
Subtype:
Condominium
Subdivision:
WM. Y. HAMLIN & S. J. BROWNS SUB PLATS
Neighborhood:
05043 – Det: Livernois-I75 6-Gd River
City:
Detroit
Listed Date:
Aug 3, 2025
State:
MI
Finished Sq Ft:
950
ZIP:
48202
Year Built:
1910
See this Listing
Meet Andrea Stephan, an accomplished real estate professional with industry experience and a heart dedicated to service. With a background in education, Andrea began her journey as a former teacher, where her passion for nurturing others blossomed. Transitioning seamlessly into the business world, Andrea played a pivotal role in building a property management company from the ground up. Her relentless dedication and innate ability to connect with others have been instrumental to her success. C…
More About AndreaMortgage Calculator
Schools
School District:
Detroit
Interior
Appliances
Dishwasher, Disposal, Dryer, Exhaust Fan, Gas Cooktop, Range Hood, Stainless Steel Appliances, Vented Exhaust Fan, Washer
Bathrooms
1 Full Bathroom
Cooling
Central Air
Heating
Forced Air, Natural Gas
Exterior
Architectural Style
Colonial, Historic
Construction Materials
Brick
Exterior Features
Balcony, Private Entrance
Parking Features
No Garage
Security Features
Security System Owned
Financial
Map
Community
- Address504 SMITH Street #upper Detroit MI
- SubdivisionWM. Y. HAMLIN & S. J. BROWNS SUB (PLATS)
- CityDetroit
- CountyWayne
- Zip Code48202
Similar Listings Nearby
- 7430 2ND AVE #0203
Detroit, MI$1,620
0.53 miles away
- 19146 Kingsville Street
Detroit, MI$1,600
4.07 miles away
- 68 W Philadelphia Street
Detroit, MI$1,600
0.60 miles away
- 6676 Iroquois Street
Detroit, MI$1,600
2.79 miles away
- 4158 AVERY Street #4
Detroit, MI$1,600
2.11 miles away
- 6533 E Jefferson Avenue #306J
Detroit, MI$1,600
3.77 miles away
- 411 Piquette AVE 230
Detroit, MI$1,595
0.50 miles away
- 3730 4th Street #309
Detroit, MI$1,575
2.03 miles away
- 4207 4th Street #3
Detroit, MI$1,560
1.85 miles away
- 17310 TEPPERT ST
Detroit, MI$1,550
4.48 miles away

504 SMITH Street #upper
Detroit, MI
LIGHTBOX-IMAGES







