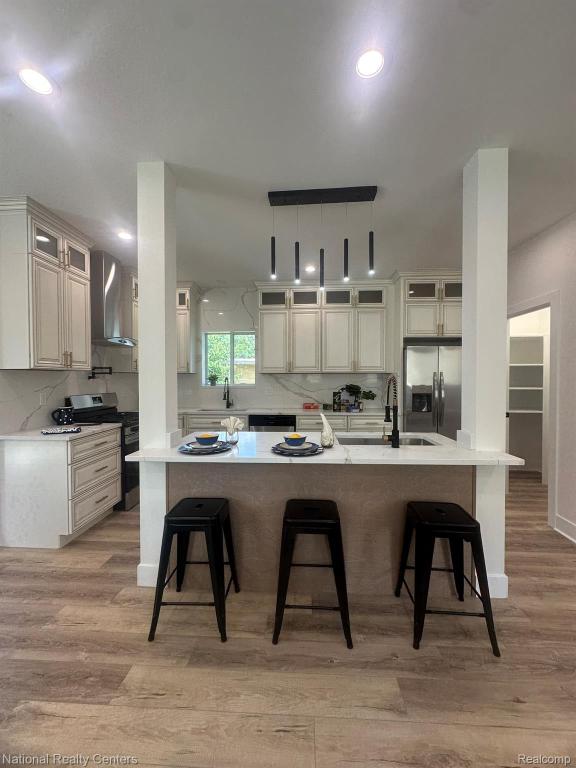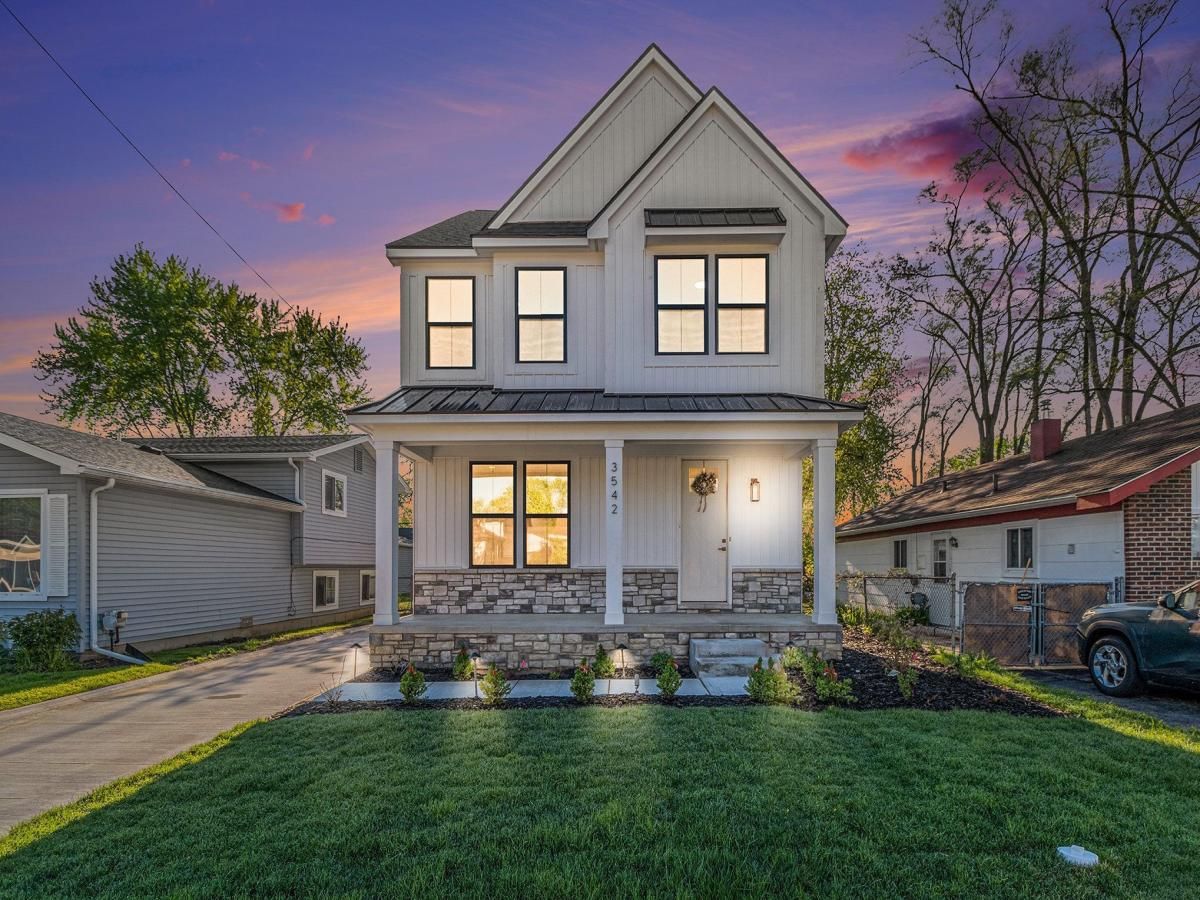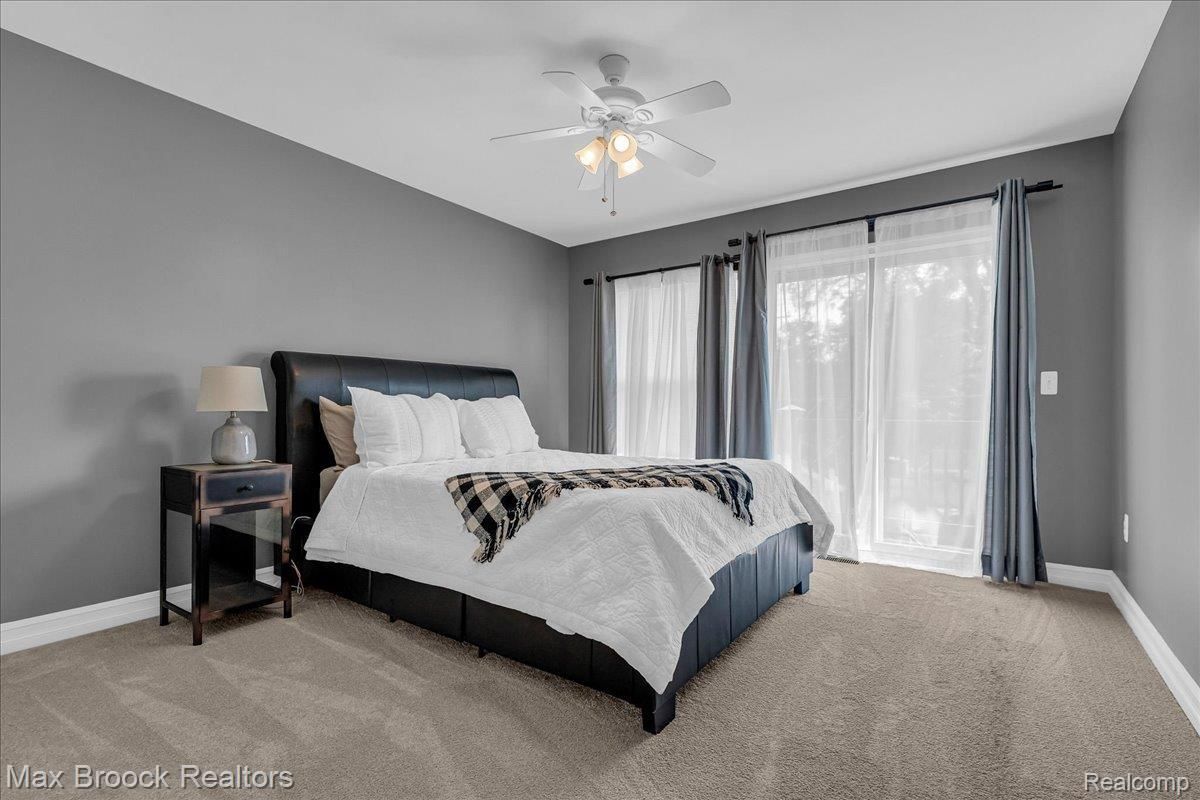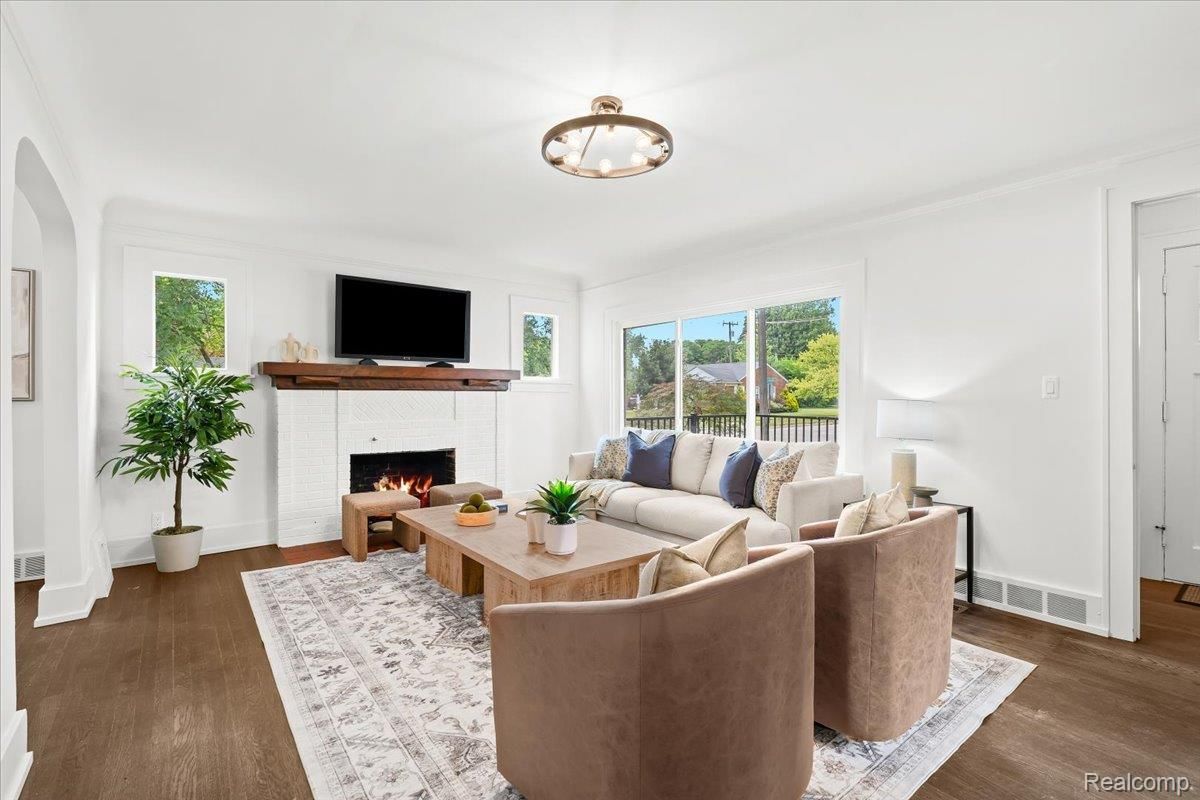Welcome Home! To your beautifully crafted 2,025 sq ft new construction home (on existing foundation), which combines modern luxury with everyday function—all just minutes from downtown. With 9-foot ceilings throughout. At the center of it all is the chef’s kitchen, featuring top-of-the-line quartz countertops, a full quartz backsplash, a large island with a veggie prep sink, a pot filler, and sleek glass cabinetry. A spacious walk-in pantry and included appliances make this kitchen a true standout.
The open-concept layout flows seamlessly into the living room, highlighted by a stunning fireplace that adds warmth and style to the heart of the home. Luxury vinyl plank flooring throughout the main living areas enhances the modern feel and durability of the space, adding a touch of elegance.
This home features three oversized bedrooms, a dedicated office on the main floor perfect for remote work or guests, and a convenient mudroom to help keep things organized.
The spacious primary suite offers a beautiful retreat with a walk-in tile shower, quartz double vanity, and elegant tile finishes, along with a huge walk-in closet. All three bathrooms in the home showcase matching quartz countertops and premium tilework, delivering a cohesive, upscale aesthetic throughout.
Additional highlights include a covered front porch and a large back patio, ideal for outdoor relaxation and entertaining. The expansive backyard provides ample space for recreation, gardening, or pets. A finished basement provides additional living space or storage, while the attached garage with 13ft ceilings adds extra functionality. The stone-accented exterior delivers timeless curb appeal.
With exceptional craftsmanship, high-end finishes, and a prime location just minutes from downtown shopping, dining, and parks, this home offers the perfect blend of luxury, comfort, and convenience.
Agent-Owner.
The open-concept layout flows seamlessly into the living room, highlighted by a stunning fireplace that adds warmth and style to the heart of the home. Luxury vinyl plank flooring throughout the main living areas enhances the modern feel and durability of the space, adding a touch of elegance.
This home features three oversized bedrooms, a dedicated office on the main floor perfect for remote work or guests, and a convenient mudroom to help keep things organized.
The spacious primary suite offers a beautiful retreat with a walk-in tile shower, quartz double vanity, and elegant tile finishes, along with a huge walk-in closet. All three bathrooms in the home showcase matching quartz countertops and premium tilework, delivering a cohesive, upscale aesthetic throughout.
Additional highlights include a covered front porch and a large back patio, ideal for outdoor relaxation and entertaining. The expansive backyard provides ample space for recreation, gardening, or pets. A finished basement provides additional living space or storage, while the attached garage with 13ft ceilings adds extra functionality. The stone-accented exterior delivers timeless curb appeal.
With exceptional craftsmanship, high-end finishes, and a prime location just minutes from downtown shopping, dining, and parks, this home offers the perfect blend of luxury, comfort, and convenience.
Agent-Owner.
Property Details
Price:
$575,000
MLS #:
20251016335
Status:
Active
Beds:
3
Baths:
3
Address:
1668 albany Street
Type:
Single Family
Subtype:
Single Family Residence
Neighborhood:
02258 – Ferndale
City:
Ferndale
Listed Date:
Jul 11, 2025
State:
MI
Finished Sq Ft:
2,625
ZIP:
48220
Year Built:
2025
See this Listing
Meet Andrea Stephan, an accomplished real estate professional with industry experience and a heart dedicated to service. With a background in education, Andrea began her journey as a former teacher, where her passion for nurturing others blossomed. Transitioning seamlessly into the business world, Andrea played a pivotal role in building a property management company from the ground up. Her relentless dedication and innate ability to connect with others have been instrumental to her success. C…
More About AndreaMortgage Calculator
Schools
School District:
Ferndale
Interior
Bathrooms
2 Full Bathrooms, 1 Half Bathroom
Heating
E N E R G Y S T A R Qualified Furnace Equipment, Forced Air, Natural Gas
Laundry Features
Electric Dryer Hookup, Gas Dryer Hookup
Exterior
Architectural Style
Colonial
Construction Materials
Brick Veneer, Vinyl Siding, Wood Siding
Exterior Features
Lighting
Parking Features
One Car Garage, Attached
Roof
Asphalt
Financial
Taxes
$2,043
Map
Community
- Address1668 albany Street Ferndale MI
- CityFerndale
- CountyOakland
- Zip Code48220
Similar Listings Nearby
- 3542 ROYAL AVE
Berkley, MI$739,999
3.77 miles away
- 706 Chambers Street
Royal Oak, MI$725,000
2.50 miles away
- 3012 Phillips Avenue
Berkley, MI$699,900
3.56 miles away
- 1957 Columbia Road
Berkley, MI$699,000
2.50 miles away
- 16940 Log Cabin Street
Detroit, MI$699,000
3.33 miles away
- 2380 Beverly Boulevard
Berkley, MI$675,000
3.34 miles away
- 3278 Tyler Avenue
Berkley, MI$675,000
3.34 miles away
- 2804 Shenandoah Drive
Royal Oak, MI$669,000
3.98 miles away
- 3912 Ellwood Avenue
Berkley, MI$659,900
4.15 miles away
- 639 S BLAIR AVE
Royal Oak, MI$649,000
2.31 miles away

1668 albany Street
Ferndale, MI
LIGHTBOX-IMAGES








