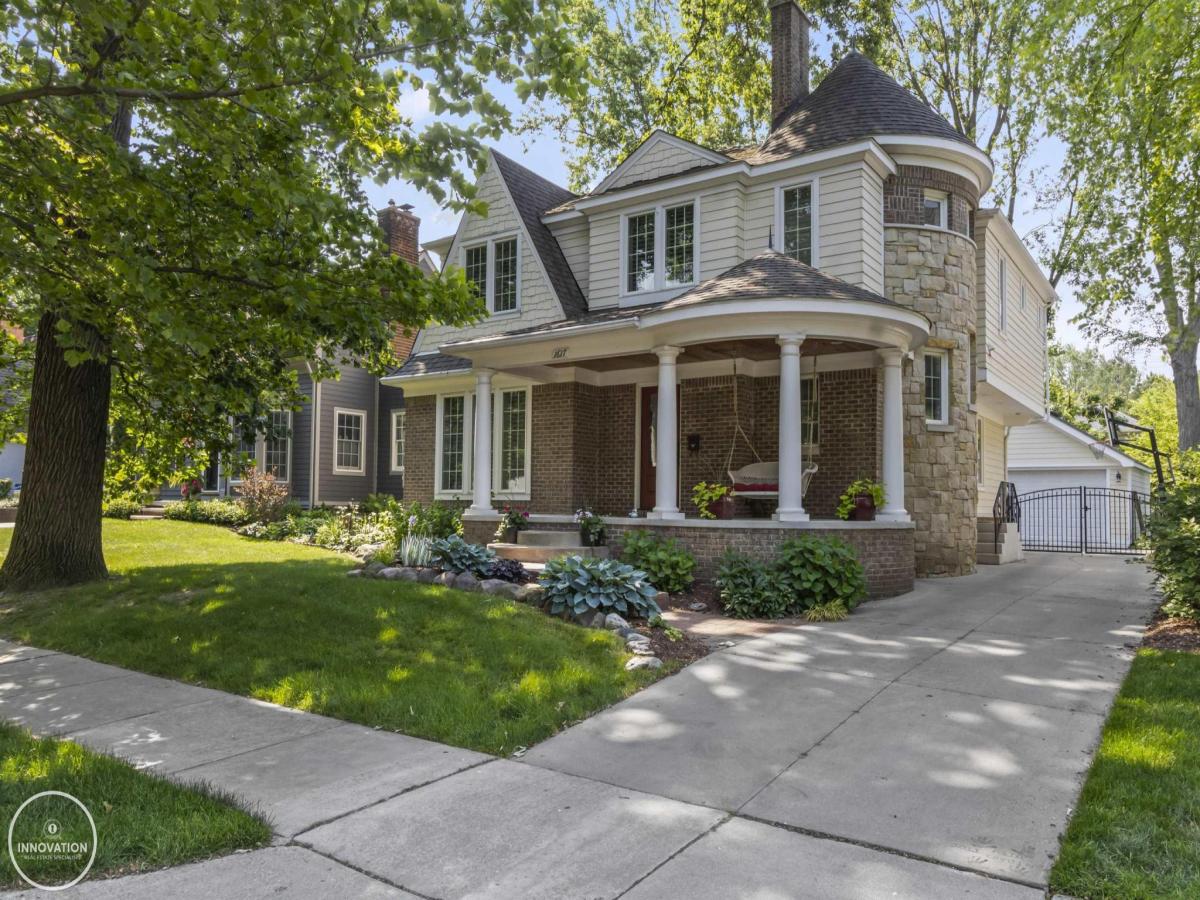Welcome to this stunning 3-bedroom colonial home, perfectly situated on a corner lot just minutes from downtown Ferndale. Egress window in basement allows for fourth bedroom. Featuring a modern open layout, the chef’s kitchen boasts quartz countertops, high-end cabinets, and stainless steel appliances, all illuminated by abundant natural light. The home includes a spacious office and a finished basement with a full bathroom, ideal for entertaining.
The huge primary suite is a true retreat, offering ample space for relaxation and comfort. It features a generous walk-in closet with custom shelving, perfect for organizing your wardrobe. The en-suite bathroom is designed for luxury, with a double vanity, a soaking tub, and a separate glass-enclosed shower. Large windows flood the room with natural light, creating a bright and inviting atmosphere.
Outside, you’ll find a two-car detached garage and a large fenced yard with a deck, perfect for outdoor gatherings. Enjoy walking distance to dining and entertainment in downtown Ferndale.
The huge primary suite is a true retreat, offering ample space for relaxation and comfort. It features a generous walk-in closet with custom shelving, perfect for organizing your wardrobe. The en-suite bathroom is designed for luxury, with a double vanity, a soaking tub, and a separate glass-enclosed shower. Large windows flood the room with natural light, creating a bright and inviting atmosphere.
Outside, you’ll find a two-car detached garage and a large fenced yard with a deck, perfect for outdoor gatherings. Enjoy walking distance to dining and entertainment in downtown Ferndale.
Property Details
Price:
$599,000
MLS #:
20250030939
Status:
Active Under Contract
Beds:
3
Baths:
4
Address:
407 COLLEGE ST
Type:
Single Family
Subtype:
Single Family Residence
Subdivision:
WILSON PARK VILLAGE OCCPN 2219
Neighborhood:
02258 – Ferndale
City:
Ferndale
Listed Date:
May 5, 2025
State:
MI
Finished Sq Ft:
3,339
ZIP:
48220
Lot Size:
6,098 sqft / 0.14 acres (approx)
Year Built:
2018
See this Listing
Meet Andrea Stephan, an accomplished real estate professional with industry experience and a heart dedicated to service. With a background in education, Andrea began her journey as a former teacher, where her passion for nurturing others blossomed. Transitioning seamlessly into the business world, Andrea played a pivotal role in building a property management company from the ground up. Her relentless dedication and innate ability to connect with others have been instrumental to her success. C…
More About AndreaMortgage Calculator
Schools
School District:
Ferndale
Interior
Appliances
Dishwasher, Disposal, Double Oven, Free Standing Refrigerator, Gas Cooktop, Range Hood, Stainless Steel Appliances
Bathrooms
3 Full Bathrooms, 1 Half Bathroom
Cooling
Ceiling Fans, Central Air
Heating
Forced Air, Natural Gas
Exterior
Architectural Style
Colonial
Construction Materials
Brick, Vinyl Siding
Parking Features
Two Car Garage, Detached, Garage Door Opener
Financial
HOA Fee
$75
HOA Frequency
Annually
Taxes
$12,357
Map
Community
- Address407 COLLEGE ST Ferndale MI
- SubdivisionWILSON PARK VILLAGE OCCPN 2219
- CityFerndale
- CountyOakland
- Zip Code48220
Similar Listings Nearby
- 1336 Lamb Drive
Troy, MI$775,000
1.15 miles away
- 520 Kayser Avenue
Royal Oak, MI$750,000
4.16 miles away
- 3542 ROYAL AVE
Berkley, MI$749,999
4.71 miles away
- 3278 Tyler Avenue
Berkley, MI$745,000
4.14 miles away
- 1387 Hartland Drive
Troy, MI$699,900
1.19 miles away
- 1617 Roseland AVE
Royal Oak, MI$699,900
3.75 miles away
- 2200 Fernlock Drive
Oxford, MI$675,000
3.67 miles away
- 315 BALDWIN Avenue
Royal Oak, MI$675,000
4.13 miles away
- 315 BALDWIN AVE
Royal Oak, MI$675,000
2.72 miles away
- 3025 CLAWSON AVE
Royal Oak, MI$659,000
4.67 miles away

407 COLLEGE ST
Ferndale, MI
LIGHTBOX-IMAGES





































































