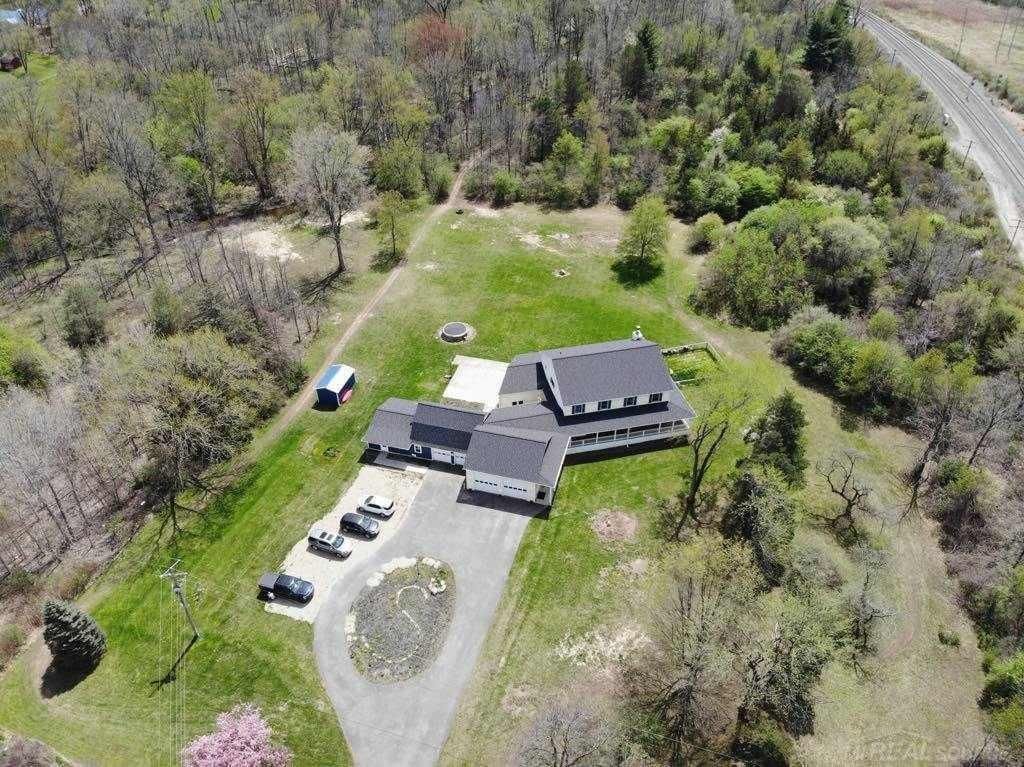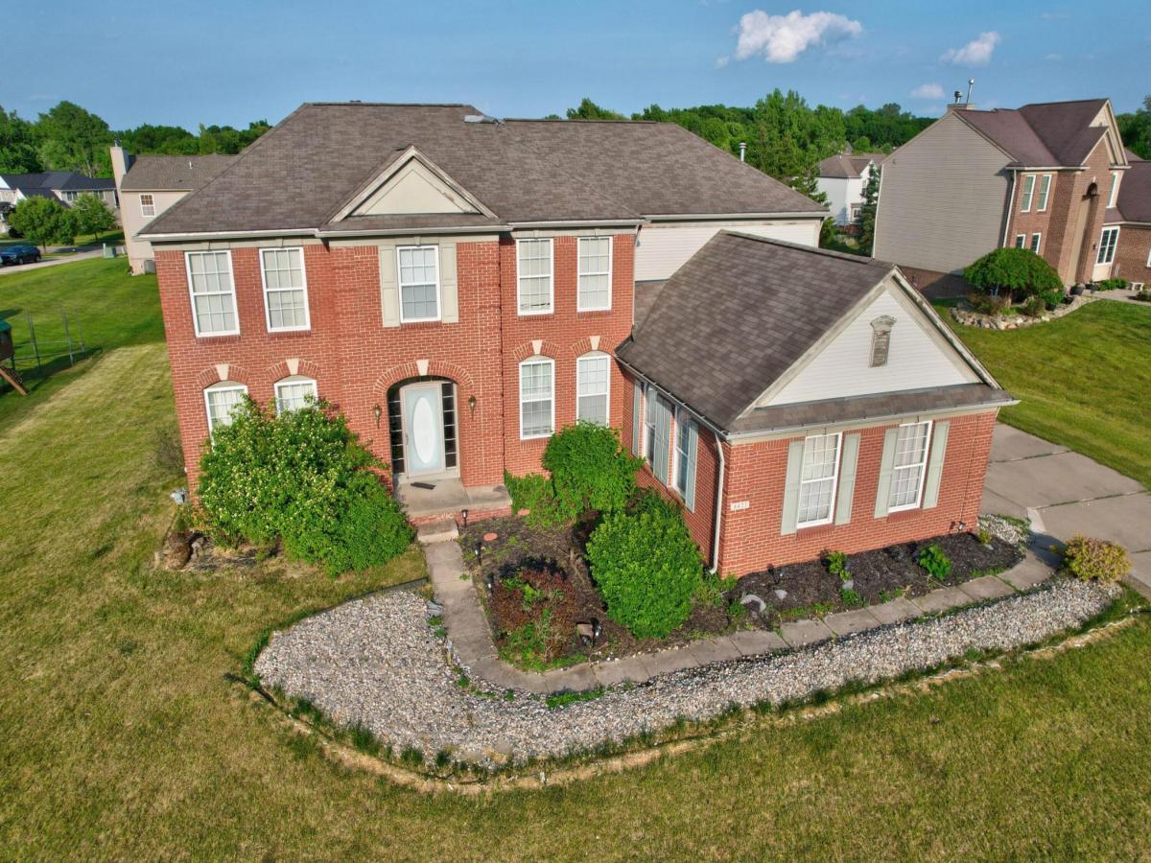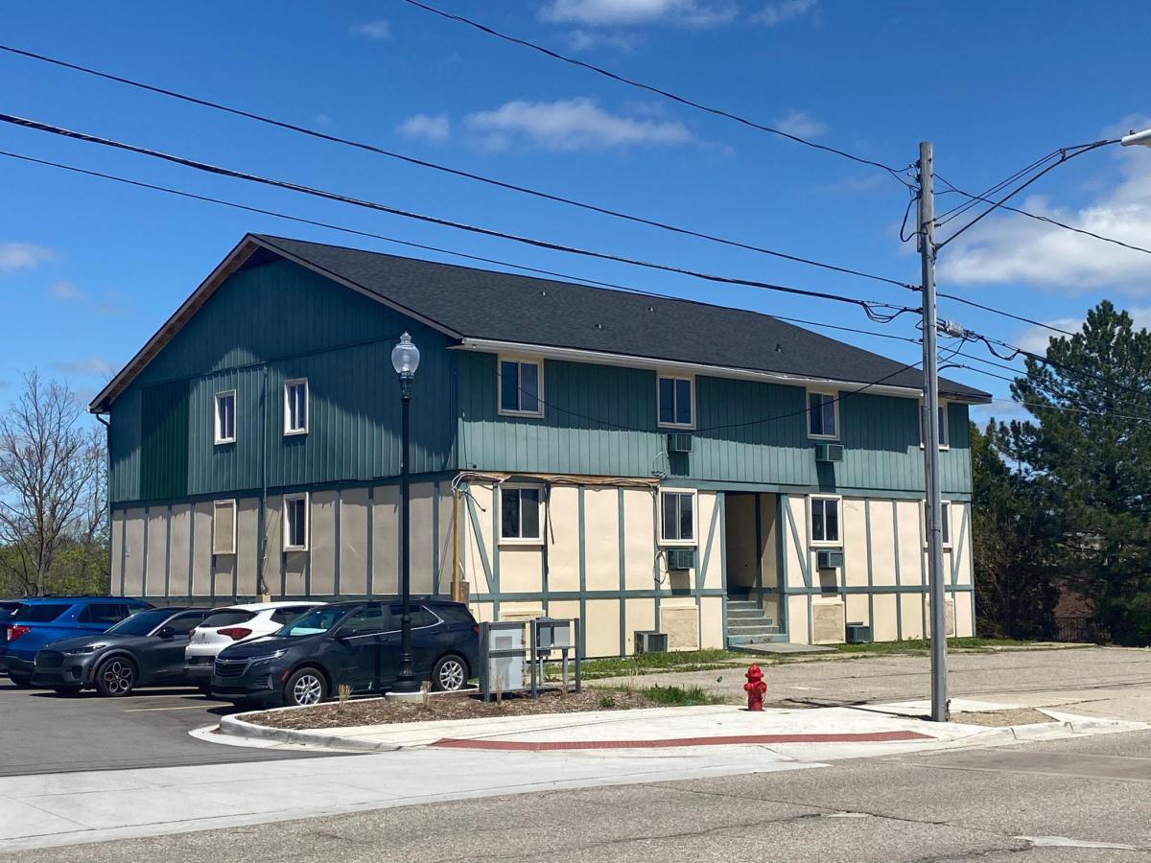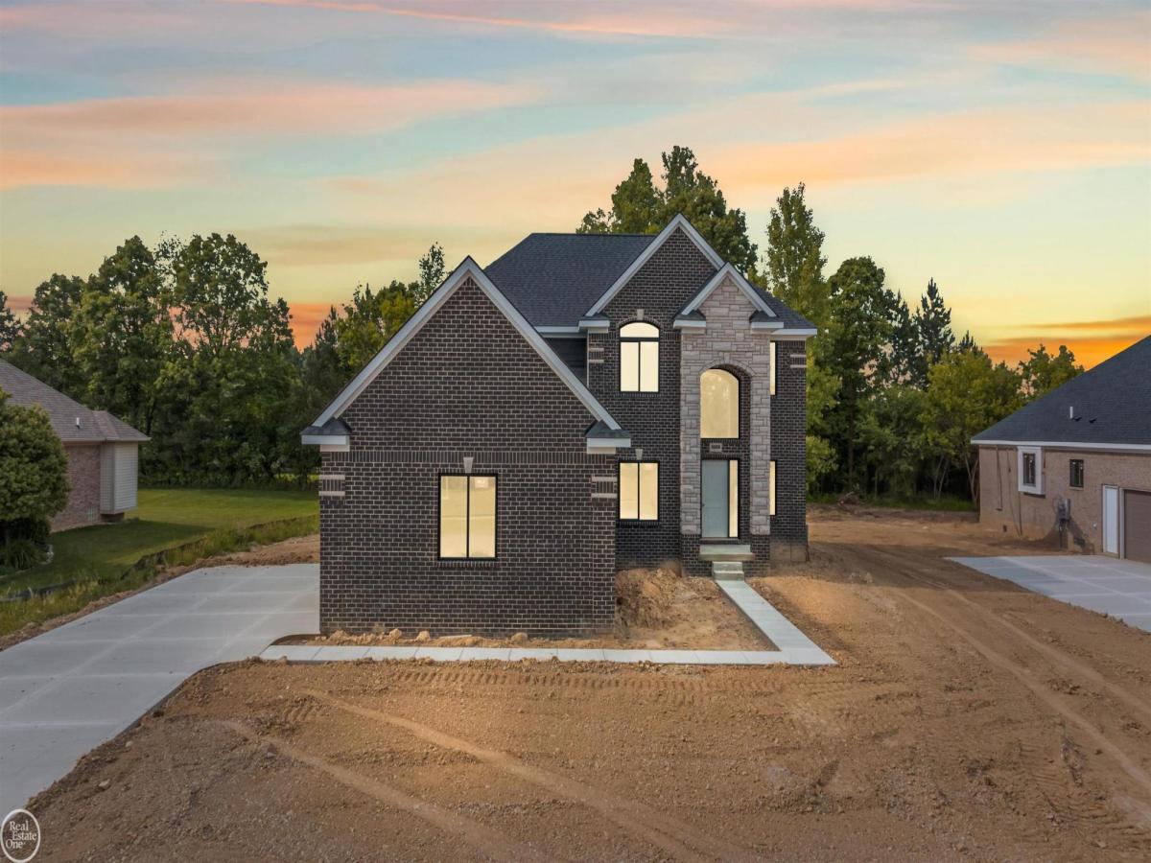Welcome to this exquisite 6-bed, 4.5-bath home w/ approx. 3700 sq ft of finished living space, nestled in highly sought-after Cambridge Sub. Thoughtfully updated & meticulously maintained, it blends modern luxury, classic style & exceptional function, perfect for today’s lifestyle.
Kitchen–Remodeled (23) w/designer touches granite countertops, subway tile, soft-close cabinets, & a spacious butler’s pantry that seamlessly connects to the formal dining room-ideal for entertaining or gatherings.
Living Rm-A true showpiece w/coffered ceilings, elegant crown molding, detailed trim work, gas fireplace, & large window that fills the room w/natural light & backyard views.
Primary Suite- Serene retreat featuring cathedral/tray ceiling, spa-like ensuite bath w/dual granite vanities, luxurious jetted tub, separate shower & master closet.
Upstairs–5 generously sized bed rms, including 2nd ensuite w/cathedral ceiling. All bedrooms feature ultra-plush carpeting, neutral tones, & abundant closet space.
Bathrooms–Tastefully updated throughout the home w/granite countertops, modern vanities & quality fixtures.
Lower Level–The finished walkout basement adds incredible livable space, including a 6th bedroom w/daylight windows, full bath, expansive rec rm, theater rm complete w/projector, & an indoor/outdoor-access storage rm, perfect for bikes, toys, lawn tools, or seasonal décor.
Outdoor Living–Enjoy the Trex deck & lower patio overlooking private, wooded backyard-ideal for hosting or relaxing by the firepit under the stars. Direct access to neighborhood walking/biking paths leads to Rust Park, downtown Grand Blanc shops, coffee spots & eateries.
Notable Features–Anderson windows, new siding (23), new 3-car garage doors, LVP flooring, recessed lighting, sprinkler system, invisible dog fence, 220V & natural gas line in garage, & convenient 2nd-floor laundry. Energy-efficient throughout. Located in award-winning Grand Blanc Schools & just minutes to Genesys Hosp & expressways.
Kitchen–Remodeled (23) w/designer touches granite countertops, subway tile, soft-close cabinets, & a spacious butler’s pantry that seamlessly connects to the formal dining room-ideal for entertaining or gatherings.
Living Rm-A true showpiece w/coffered ceilings, elegant crown molding, detailed trim work, gas fireplace, & large window that fills the room w/natural light & backyard views.
Primary Suite- Serene retreat featuring cathedral/tray ceiling, spa-like ensuite bath w/dual granite vanities, luxurious jetted tub, separate shower & master closet.
Upstairs–5 generously sized bed rms, including 2nd ensuite w/cathedral ceiling. All bedrooms feature ultra-plush carpeting, neutral tones, & abundant closet space.
Bathrooms–Tastefully updated throughout the home w/granite countertops, modern vanities & quality fixtures.
Lower Level–The finished walkout basement adds incredible livable space, including a 6th bedroom w/daylight windows, full bath, expansive rec rm, theater rm complete w/projector, & an indoor/outdoor-access storage rm, perfect for bikes, toys, lawn tools, or seasonal décor.
Outdoor Living–Enjoy the Trex deck & lower patio overlooking private, wooded backyard-ideal for hosting or relaxing by the firepit under the stars. Direct access to neighborhood walking/biking paths leads to Rust Park, downtown Grand Blanc shops, coffee spots & eateries.
Notable Features–Anderson windows, new siding (23), new 3-car garage doors, LVP flooring, recessed lighting, sprinkler system, invisible dog fence, 220V & natural gas line in garage, & convenient 2nd-floor laundry. Energy-efficient throughout. Located in award-winning Grand Blanc Schools & just minutes to Genesys Hosp & expressways.
Property Details
Price:
$539,900
MLS #:
20251024889
Status:
Active
Beds:
5
Baths:
5
Address:
4142 Oak Street
Type:
Single Family
Subtype:
Single Family Residence
Subdivision:
CAMBRIDGE PARK
Neighborhood:
08141 – Grand Blanc Twp
City:
Grand Blanc
Listed Date:
Aug 7, 2025
State:
MI
Finished Sq Ft:
3,537
ZIP:
48439
Year Built:
2005
See this Listing
Meet Andrea Stephan, an accomplished real estate professional with industry experience and a heart dedicated to service. With a background in education, Andrea began her journey as a former teacher, where her passion for nurturing others blossomed. Transitioning seamlessly into the business world, Andrea played a pivotal role in building a property management company from the ground up. Her relentless dedication and innate ability to connect with others have been instrumental to her success. C…
More About AndreaMortgage Calculator
Schools
School District:
GrandBlanc
Interior
Appliances
Dishwasher, Free Standing Electric Range, Free Standing Refrigerator, Microwave, Stainless Steel Appliances
Bathrooms
4 Full Bathrooms, 1 Half Bathroom
Cooling
Ceiling Fans, Central Air
Heating
Forced Air, Natural Gas
Exterior
Architectural Style
Contemporary
Construction Materials
Stone, Vinyl Siding
Parking Features
Three Car Garage, Attached, Direct Access, Electricityin Garage, Heated Garage, Garage Door Opener, Garage Faces Side, Side Entrance
Roof
Asphalt
Financial
HOA Fee
$350
HOA Frequency
Annually
HOA Includes
SnowRemoval
Taxes
$6,156
Map
Community
- Address4142 Oak Street Grand Blanc MI
- SubdivisionCAMBRIDGE PARK
- CityGrand Blanc
- CountyGenesee
- Zip Code48439
Similar Listings Nearby
- 10386 Halsey Road
Grand Blanc, MI$674,900
4.23 miles away
- 9270 Hidden Valley Court
Grand Blanc, MI$634,900
3.01 miles away
- 3156 E Maple AVE
Grand Blanc, MI$597,500
1.75 miles away
- 1217 KINGS CARRIAGE RD
Grand Blanc, MI$589,900
1.00 miles away
- 8423 Oxford Lane
Grand Blanc, MI$555,000
3.28 miles away
- 1183 Kings Carriage RD
Grand Blanc, MI$554,900
0.93 miles away
- 5215 Sunlyn Drive
Grand Blanc, MI$549,000
3.44 miles away
- 130 Reid RD
Grand Blanc, MI$540,000
0.72 miles away
- 6509 Jamie LN
Grand Blanc, MI$529,900
2.93 miles away

4142 Oak Street
Grand Blanc, MI
LIGHTBOX-IMAGES


































































































