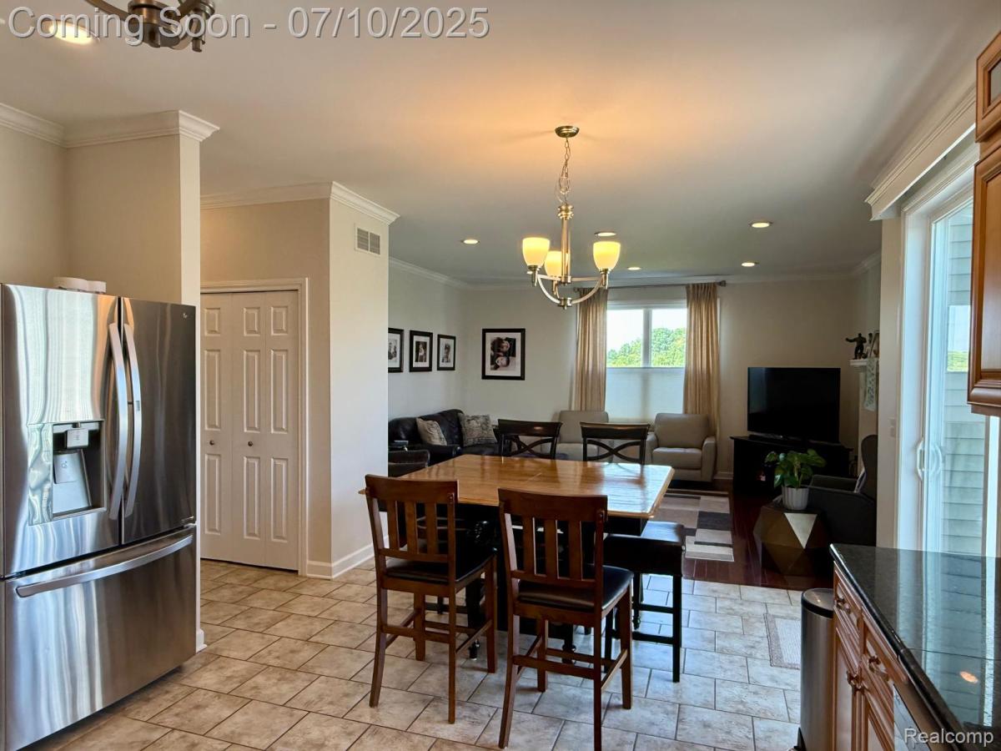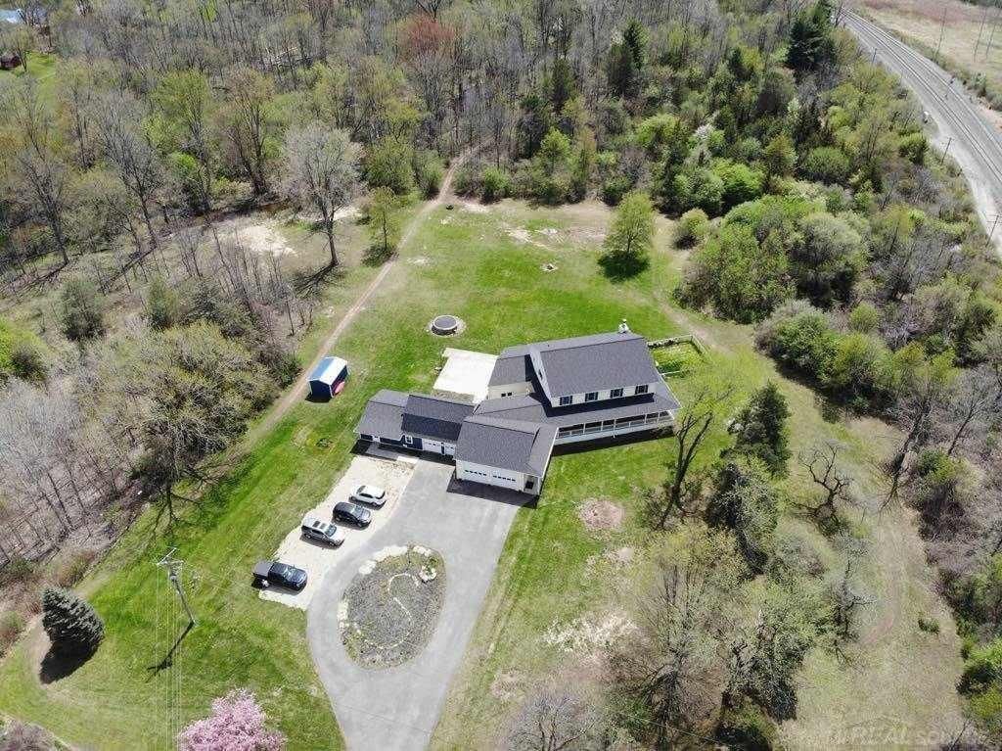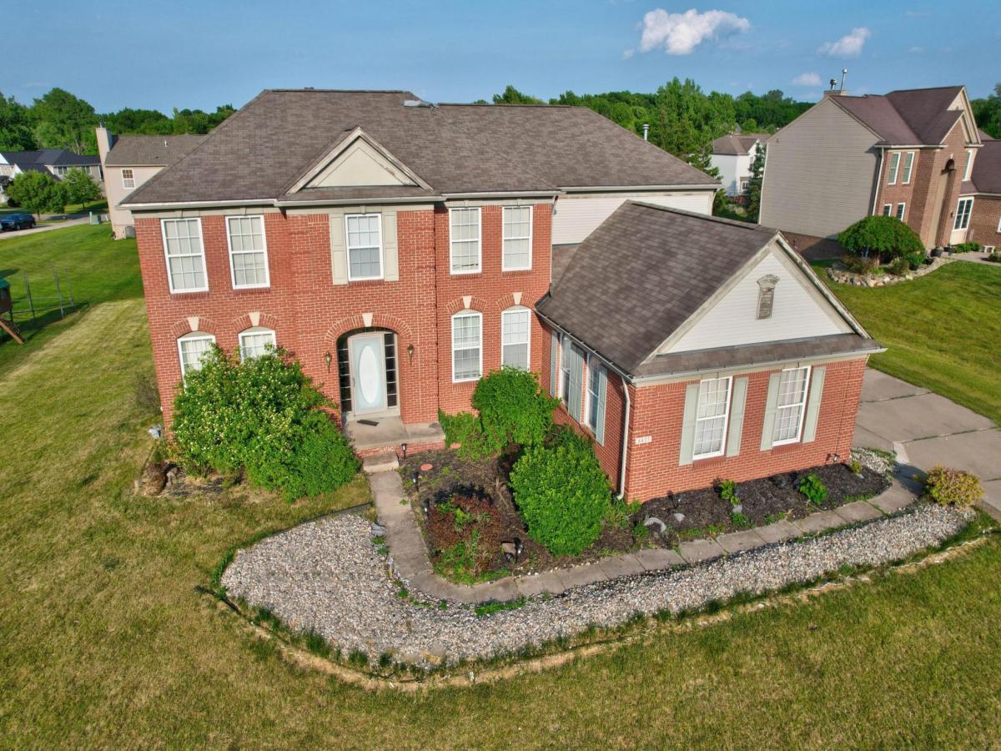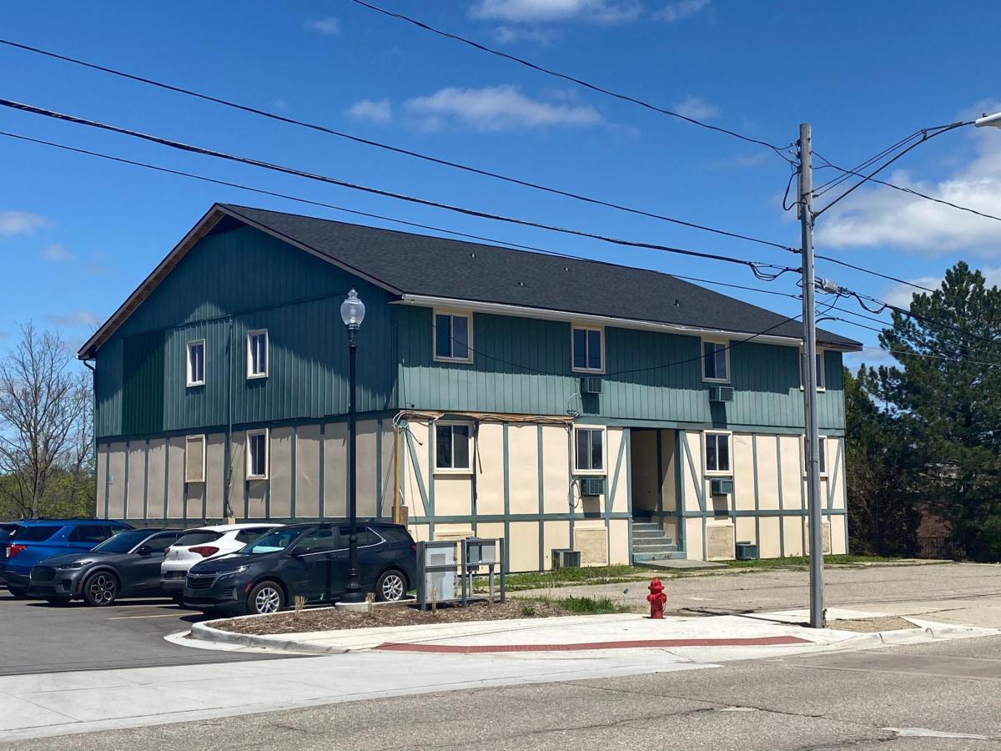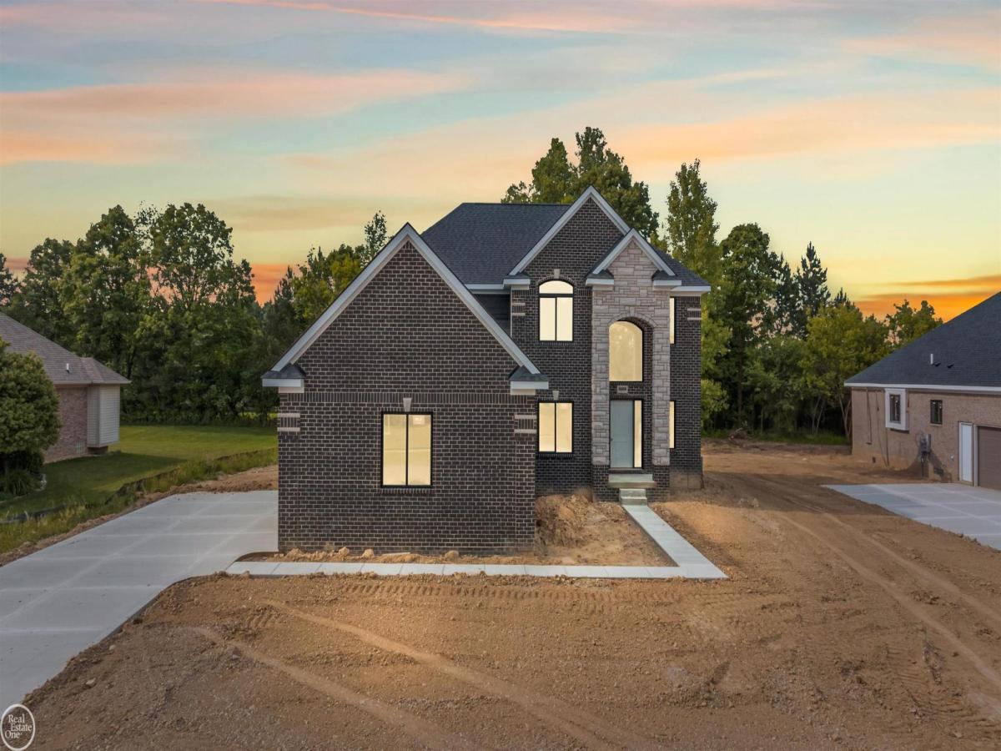Welcome Home to Modern Comfort and Timeless Style!
From the moment you step inside, you will be impressed by the brand-new wood staircase leading to the upper level where 4 spacious bedrooms await – perfect to welcoming your family home. The primary suite is a true retreat, featuring a spa-like bathroom, his & hers walk-in closets, and a dedicated dressing area. Back on the main floor, the thoughtfully designed layout includes everything you need for elegant and comfortable living: a private office, a formal living and dining room, a convenient laundry room, and a stunning kitchen that opens to the cozy family room, perfect for snuggling up around the warm fireplace. The gourmet kitchen boasts granite countertops, stainless steel appliances and custom cabinets with a soft-close mechanism, and a spacious pantry room, ideal for everyday living and entertaining. The whole main floor has been painted in summer of 2024.
Step outside to a beautiful deck with a gazebo and a brand-new patio, the perfect setup for gatherings with family and friends. The side-loading 3 car garage features epoxy floors, a gas heater, and is wired for an electric charger. The daylight basement is ready for your finishing touch.
This 3024 sq ft home is located in Creekside Village – an ideal neighborhood for families and children. Well maintained and in beautiful condition, it is nested in the Grand Blanc school district and conveniently close to shopping, restaurant, the hospital, and the expressway.
This home blends modern features with timeless charm. Don’t miss your chance to make it yours. Schedule your showing today!
From the moment you step inside, you will be impressed by the brand-new wood staircase leading to the upper level where 4 spacious bedrooms await – perfect to welcoming your family home. The primary suite is a true retreat, featuring a spa-like bathroom, his & hers walk-in closets, and a dedicated dressing area. Back on the main floor, the thoughtfully designed layout includes everything you need for elegant and comfortable living: a private office, a formal living and dining room, a convenient laundry room, and a stunning kitchen that opens to the cozy family room, perfect for snuggling up around the warm fireplace. The gourmet kitchen boasts granite countertops, stainless steel appliances and custom cabinets with a soft-close mechanism, and a spacious pantry room, ideal for everyday living and entertaining. The whole main floor has been painted in summer of 2024.
Step outside to a beautiful deck with a gazebo and a brand-new patio, the perfect setup for gatherings with family and friends. The side-loading 3 car garage features epoxy floors, a gas heater, and is wired for an electric charger. The daylight basement is ready for your finishing touch.
This 3024 sq ft home is located in Creekside Village – an ideal neighborhood for families and children. Well maintained and in beautiful condition, it is nested in the Grand Blanc school district and conveniently close to shopping, restaurant, the hospital, and the expressway.
This home blends modern features with timeless charm. Don’t miss your chance to make it yours. Schedule your showing today!
Property Details
Price:
$479,900
MLS #:
20251014857
Status:
Active
Beds:
4
Baths:
3
Address:
4436 Newark Circle
Type:
Single Family
Subtype:
Single Family Residence
Subdivision:
HOLLY HILLS OF GB 3
Neighborhood:
08141 – Grand Blanc Twp
City:
Grand Blanc
Listed Date:
Jul 7, 2025
State:
MI
Finished Sq Ft:
4,665
ZIP:
48439
Year Built:
2014
See this Listing
Meet Andrea Stephan, an accomplished real estate professional with industry experience and a heart dedicated to service. With a background in education, Andrea began her journey as a former teacher, where her passion for nurturing others blossomed. Transitioning seamlessly into the business world, Andrea played a pivotal role in building a property management company from the ground up. Her relentless dedication and innate ability to connect with others have been instrumental to her success. C…
More About AndreaMortgage Calculator
Schools
School District:
GrandBlanc
Interior
Bathrooms
2 Full Bathrooms, 1 Half Bathroom
Cooling
Central Air
Heating
Forced Air, Natural Gas
Exterior
Architectural Style
Colonial, Other
Construction Materials
Brick, Vinyl Siding
Parking Features
Three Car Garage, Attached
Financial
HOA Fee
$375
HOA Frequency
Annually
Taxes
$8,070
Map
Community
- Address4436 Newark Circle Grand Blanc MI
- SubdivisionHOLLY HILLS OF GB 3
- CityGrand Blanc
- CountyGenesee
- Zip Code48439
Similar Listings Nearby
- 3156 E Maple AVE
Grand Blanc, MI$597,500
4.64 miles away
- 1217 KINGS CARRIAGE RD
Grand Blanc, MI$589,900
3.01 miles away
- 8423 Oxford Lane
Grand Blanc, MI$555,000
1.84 miles away
- 1183 Kings Carriage RD
Grand Blanc, MI$554,900
2.99 miles away
- 5215 Sunlyn Drive
Grand Blanc, MI$549,000
0.92 miles away
- 130 Reid RD
Grand Blanc, MI$540,000
2.34 miles away
- 4142 Oak Street
Grand Blanc, MI$539,900
3.00 miles away
- 6509 Jamie LN
Grand Blanc, MI$529,900
3.11 miles away
- 2495 Lindsay Lane
Grand Blanc, MI$489,900
1.58 miles away

4436 Newark Circle
Grand Blanc, MI
LIGHTBOX-IMAGES

