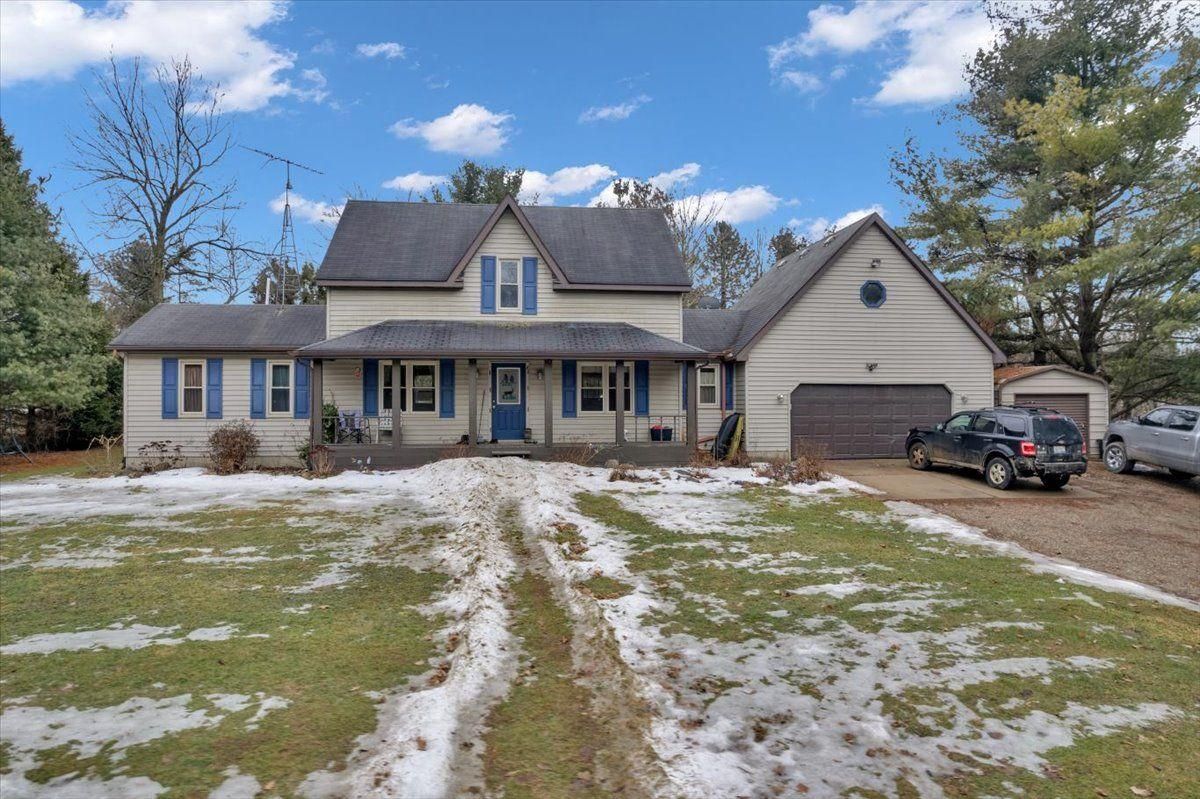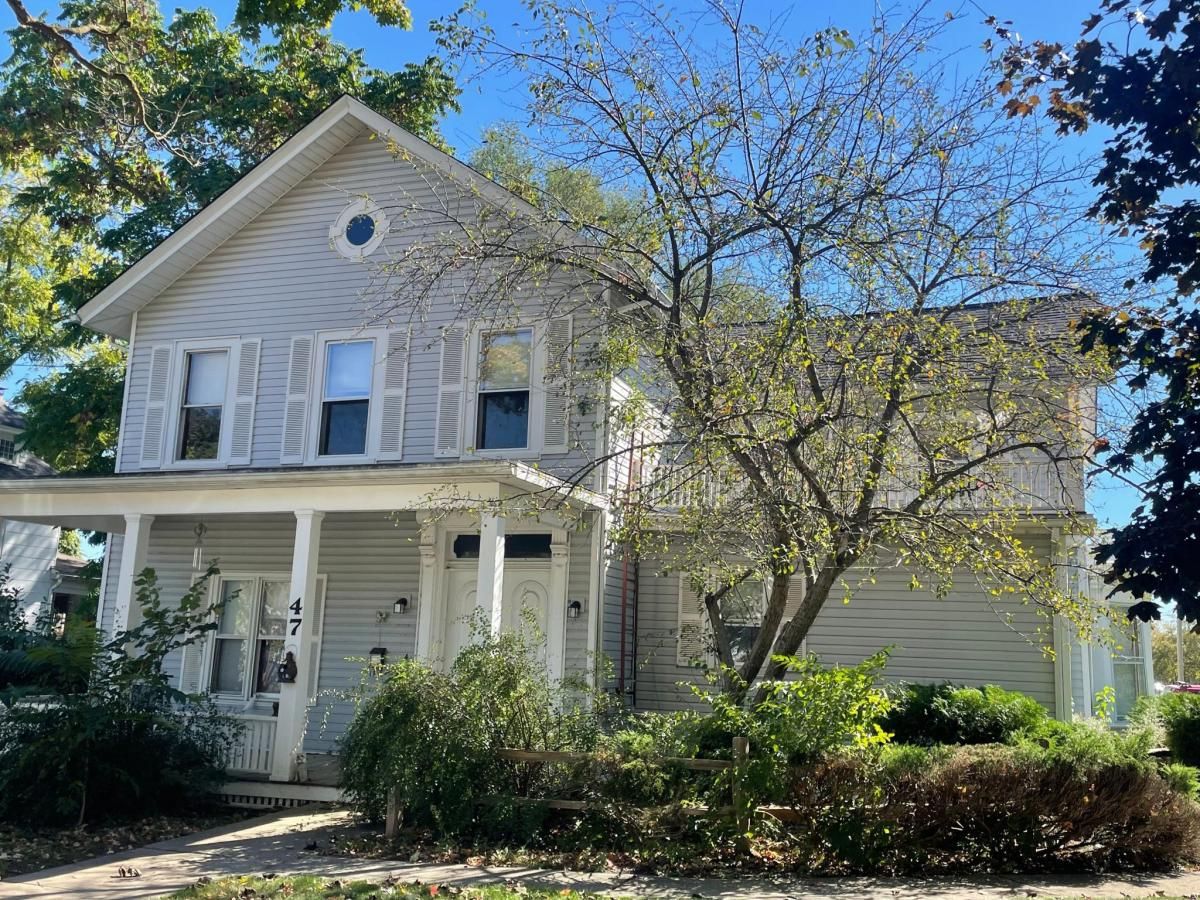Hidden away at the very end of a private road sits this amazing home on 10 acres. Includes a 32×48 pole barn with 12 ft walls and electric plus a large pond and all of it is situated on 10 gorgeous acres tucked amongst a forest of mature hardwoods and evergreens. This home has been lovingly maintained and updated by its original owner since it was built. You will love the open and spacious layout. Kitchen features well designed custom oak cabinetry, granite counters with a farmhouse sink and a spacious island which includes a handy food prep sink. Natural stone fireplace(gas) in the living room which features a bay window, crown molding, and Brazilian cherry floors. Large dining area for the whole family also opens through several French doors out to the awesome 16×20 sunroom with vaulted ceilings and knotty pine paneling. Expansive views of the nature and wildlife will surround you & a cozy gas fireplace rounds out the space. 1st floor master suite is spectacular. Vanity includes linen pantry, a sink area and a separate make up desk all in granite. The shower is a walk in with very low curb height for easy entrance. Has 3 separate shower heads, a bench to rest on & safety railings too. Or relax with a bath in the corner jetted tub large enough for two people. You will love the large walk in closet w/ built in organizer & drawers. Stained glass windows and crown moldings add to the luxury within. Upstairs leads to two more large bedrooms plus another full bath. Huge walk in attic storage space too. Full finished basement adds to your living space and it features a gas woodstove too. Bilco walkup doors out of the mechanical area of basement offer easy access for storage. Geothermal heating and cooling saves you $. Top quality Andersen windows T/O. Full wood blinds, custom oak trim and many other quality features. This home has everything you have been looking for. Total seclusion and only 2 miles from town and the schools.
Property Details
Price:
$569,900
MLS #:
20251010629
Status:
Active
Beds:
3
Baths:
3
Address:
1955 Misty Meadow Lane
Type:
Single Family
Subtype:
Single Family Residence
Neighborhood:
09131 – Lapeer Twp
City:
Lapeer
Listed Date:
Jun 21, 2025
State:
MI
Finished Sq Ft:
3,389
ZIP:
48446
Year Built:
1981
See this Listing
Meet Andrea Stephan, an accomplished real estate professional with industry experience and a heart dedicated to service. With a background in education, Andrea began her journey as a former teacher, where her passion for nurturing others blossomed. Transitioning seamlessly into the business world, Andrea played a pivotal role in building a property management company from the ground up. Her relentless dedication and innate ability to connect with others have been instrumental to her success. C…
More About AndreaMortgage Calculator
Schools
School District:
Lapeer
Interior
Bathrooms
3 Full Bathrooms
Cooling
Central Air
Heating
Forced Air, Geothermal, Propane
Exterior
Architectural Style
Cape Cod
Construction Materials
Wood Siding
Other Structures
Pole Barn
Parking Features
Twoand Half Car Garage, Attached
Financial
Taxes
$2,463
Map
Community
- Address1955 Misty Meadow Lane Lapeer MI
- CityLapeer
- CountyLapeer
- Zip Code48446
Similar Listings Nearby
- 1207 Sugarbush Drive
Lapeer, MI$675,000
2.21 miles away
- 1647 Higley Road
Lapeer, MI$544,900
1.41 miles away
- 2055 BROKER RD
Lapeer, MI$469,900
1.42 miles away
- 396 Hickory Lane
Lapeer, MI$450,000
4.51 miles away
- 47 Pope ST
Lapeer, MI$439,000
3.38 miles away
- 1013 Lancaster Street
Lapeer, MI$429,900
4.51 miles away
- 3677 Wedgewood Drive
Lapeer, MI$424,900
4.13 miles away

1955 Misty Meadow Lane
Lapeer, MI
LIGHTBOX-IMAGES








