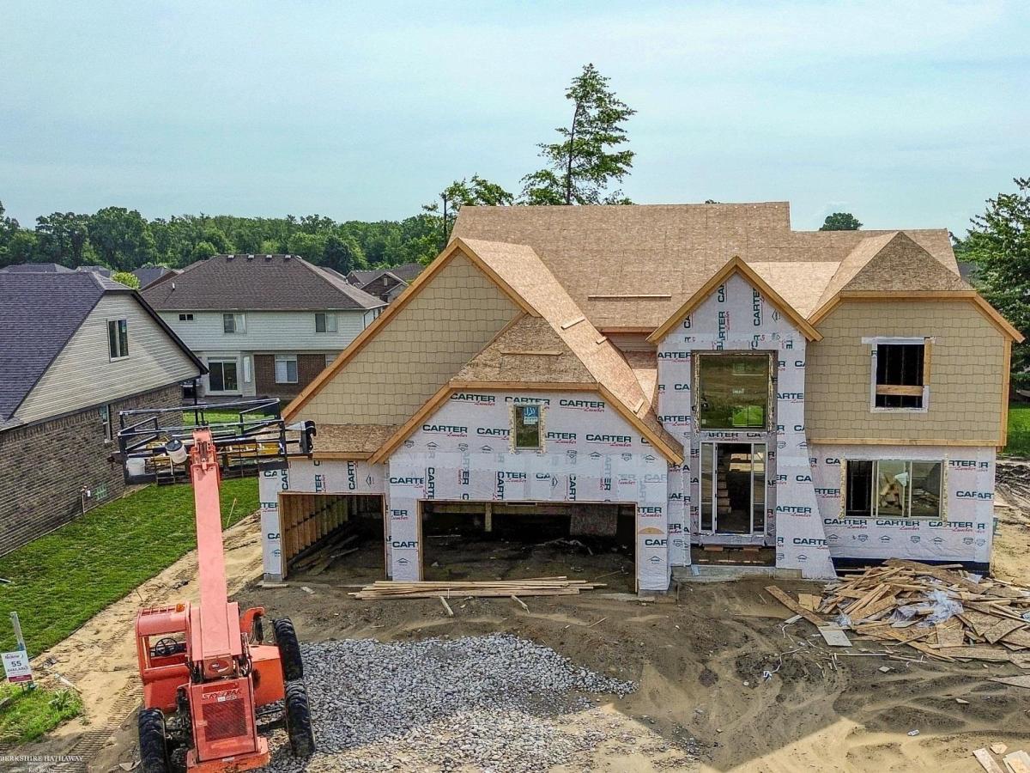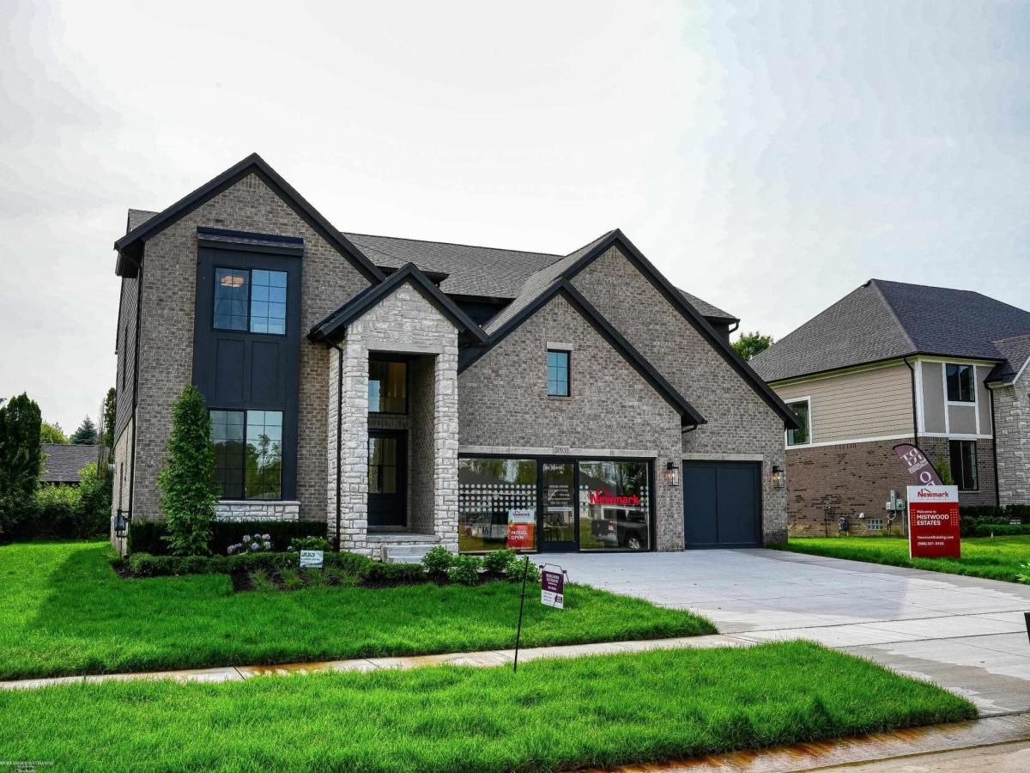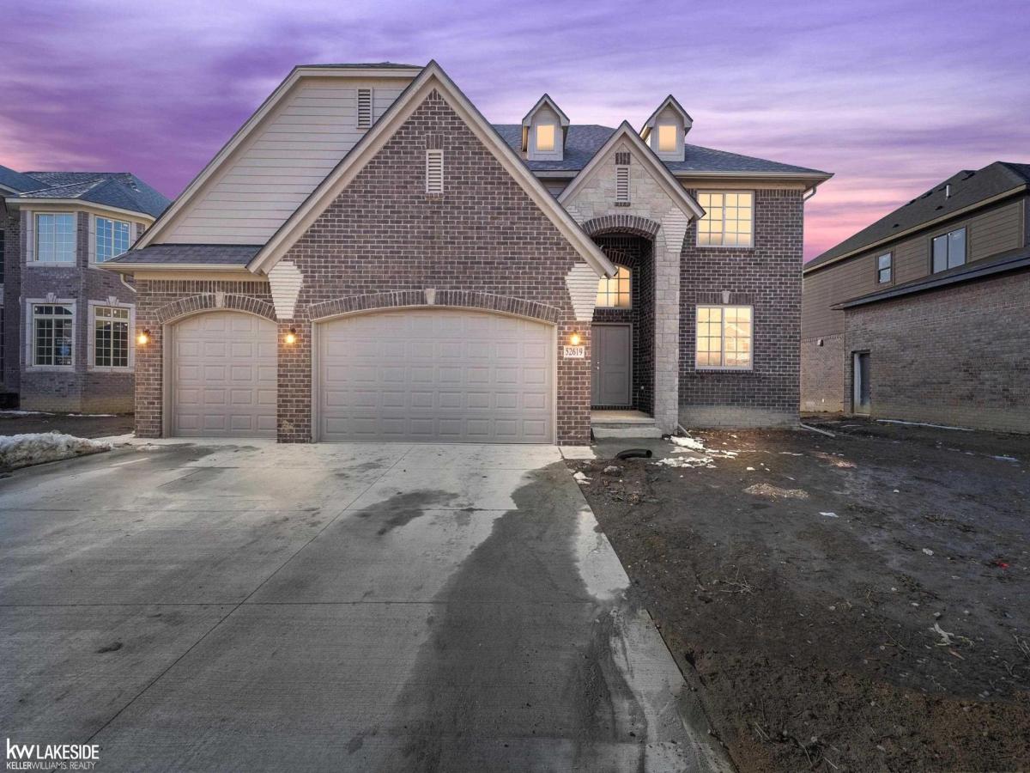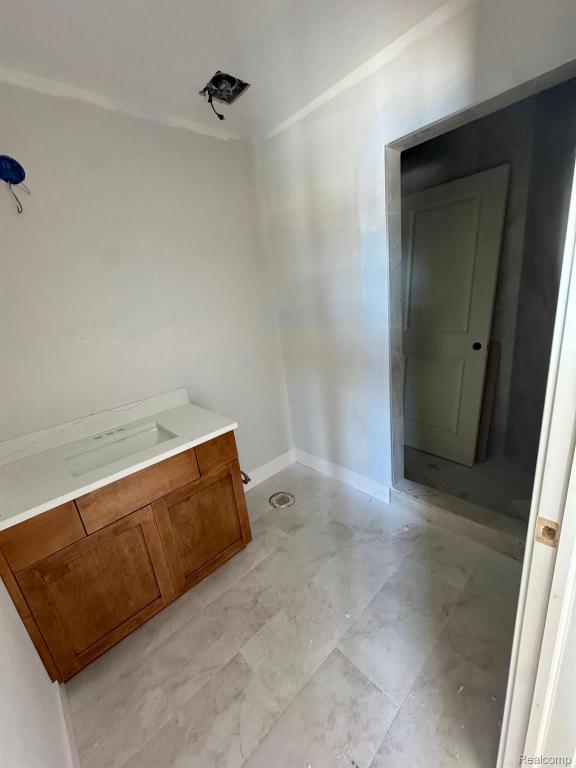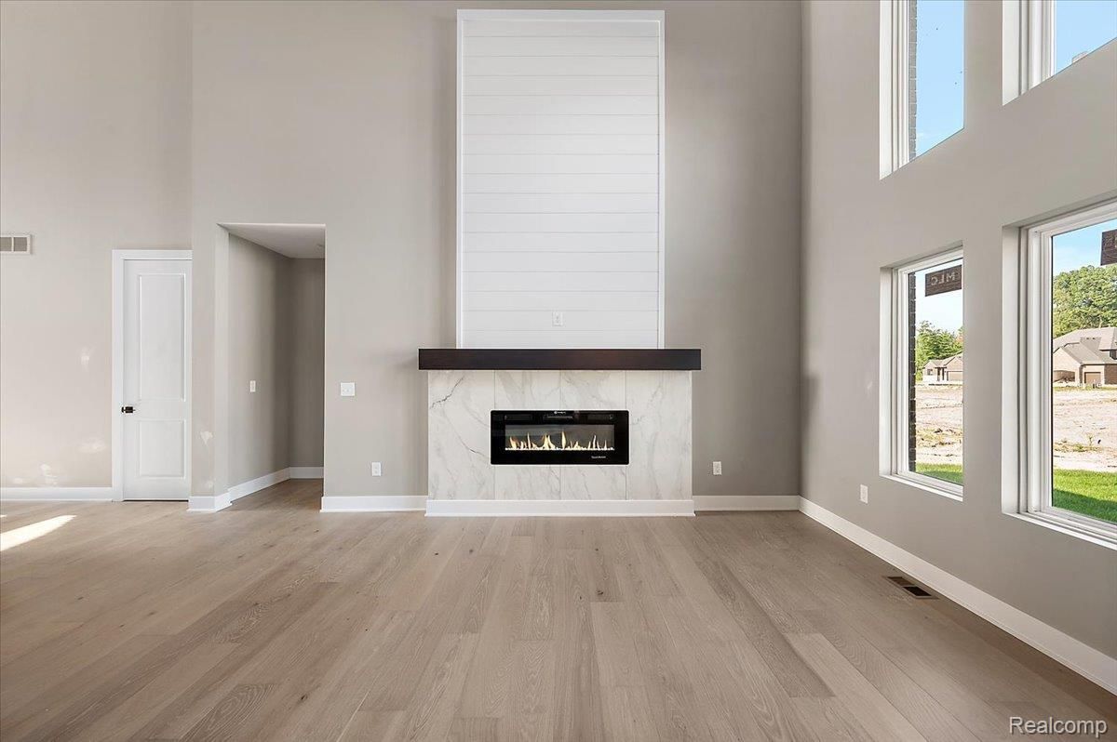Newmark Homes of Michigan proudly presents their Newberry Split Level Model in the prestigious Mistwood Estates of Macomb. Nearly 3,300 sq. ft. designed with today’s lifestyle in mind. This 4-bedroom, 2.5-bath home features a spacious first-floor Primary Suite with double sinks, Euro glass shower, and huge walk-in closet. Open concept offers a gourmet kitchen with pantry, GE appliance package included, quartz countertops, custom cabinetry, and oversized island-perfect for entertaining. The Great Room showcases soaring 2 story ceilings & stacked stone fireplace that adds drama and warmth to the main living space. Additional highlights include a main-floor home office or den, covered loggia patio, main-floor laundry, and upgraded three-car garage. The basement is prepped for an additional full bath, providing flexibility for future expansion. Located in the L’Anse Creuse School District, Mistwood Estates offers easy access to local parks, shopping, and dining. Still time to personalize interior selections to suit your style. Why compete in today’s market when you can build new with one of Michigan’s most trusted builders? Schedule your private tour today and experience the Newmark difference! Photos of home in progress taken 6/20/25. Finished home photos of same model available. Several Lots to choose from. Video of Model Open 12-5 Fri-Sun
Property Details
Price:
$709,900
MLS #:
58050175580
Status:
Active
Beds:
4
Baths:
3
Address:
50574 Mistwood DR
Type:
Single Family
Subtype:
Single Family Residence
Subdivision:
MISTWOOD ESTATES
Neighborhood:
03081 – Macomb Twp
City:
Macomb
Listed Date:
May 21, 2025
State:
MI
Finished Sq Ft:
3,285
ZIP:
48042
Year Built:
2025
See this Listing
Meet Andrea Stephan, an accomplished real estate professional with industry experience and a heart dedicated to service. With a background in education, Andrea began her journey as a former teacher, where her passion for nurturing others blossomed. Transitioning seamlessly into the business world, Andrea played a pivotal role in building a property management company from the ground up. Her relentless dedication and innate ability to connect with others have been instrumental to her success. C…
More About AndreaMortgage Calculator
Schools
School District:
Lanse
Interior
Appliances
Dishwasher, Microwave, Oven, Range
Bathrooms
2 Full Bathrooms, 1 Half Bathroom
Cooling
Central Air
Heating
Forced Air, Natural Gas
Exterior
Architectural Style
Split Level
Construction Materials
Brick, Vinyl Siding
Parking Features
Three Car Garage, Attached, Electricityin Garage, Garage, Garage Door Opener
Financial
HOA Fee
$425
HOA Frequency
Annually
Taxes
$180
Map
Community
- Address50574 Mistwood DR Macomb MI
- SubdivisionMISTWOOD ESTATES
- CityMacomb
- CountyMacomb
- Zip Code48042
Similar Listings Nearby
- 50930 Mistwood Dr DR
Macomb, MI$799,900
0.18 miles away
- 50246 Arcadia Drive
Macomb, MI$784,900
0.25 miles away
- 23021 Sawgrass Drive
Macomb, MI$729,900
0.20 miles away
- 50637 Mistwood Drive
Macomb, MI$719,900
0.18 miles away
- 50724 Timberstone Drive
Macomb, MI$709,900
0.11 miles away
- 50733 MISTWOOD Drive
Macomb, MI$706,900
0.03 miles away
- 18857 Via Firenze NONE
Macomb, MI$699,900
2.71 miles away
- 50437 MISTWOOD Drive
Macomb, MI$699,900
0.03 miles away
- 50622 TIMBERSTONE Drive
Macomb, MI$699,900
0.11 miles away

50574 Mistwood DR
Macomb, MI
LIGHTBOX-IMAGES

