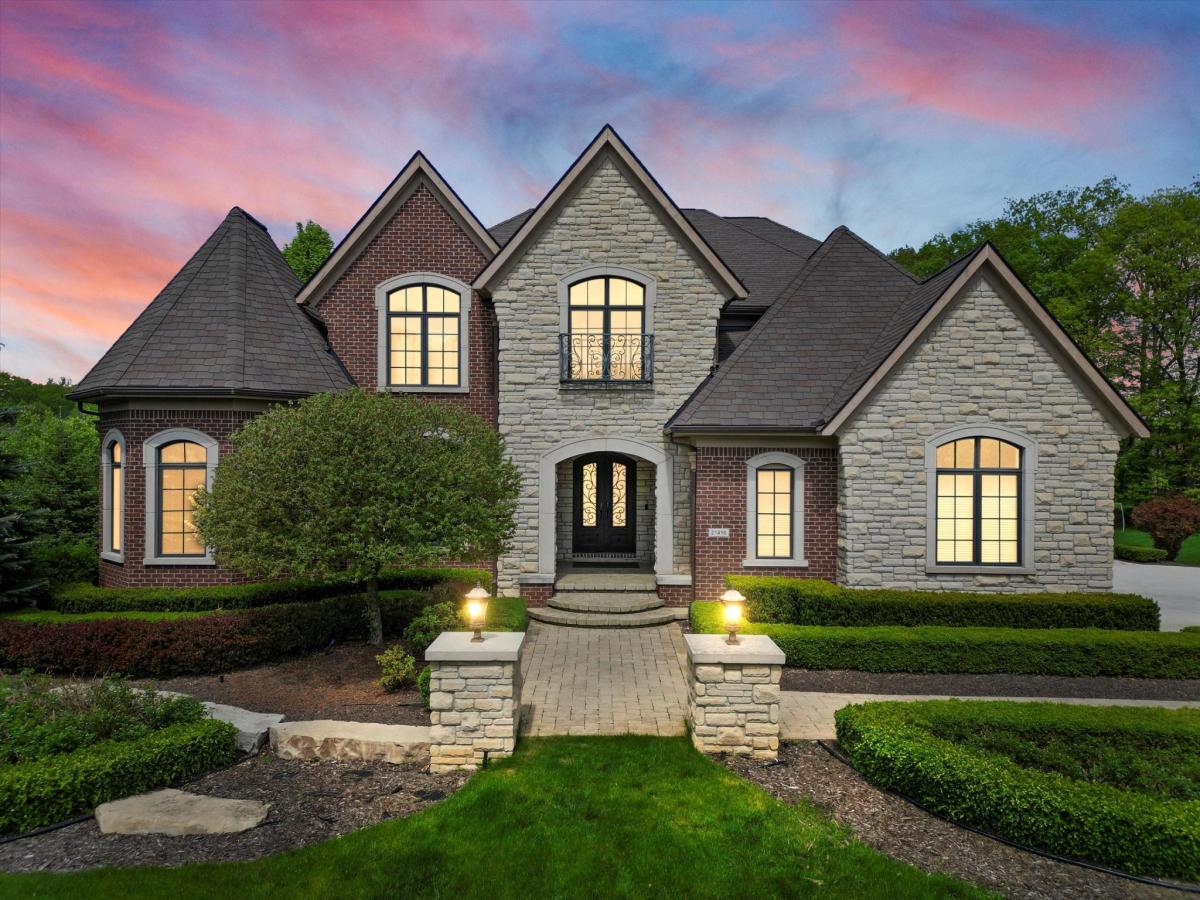J Michael Homes Presents This New Construction Estate on 1.11 Acres. Features Custom Front Doors, Open Floor Plan w/10’ Ceilings on 1st Floor. Chefs Kitchen Features Gourmet 2-Sided Waterfall Island, Pendent Lighting, Granite Countertops with Full Backsplash, Step Ceiling, 48″ Monogram Range, Pot Filler, SS Insert Hood Vent, 48” Monogram Refrigerator, Monogram Drawer Microwave, & Dishwasher. Solid Wood Soft Close Cabinets w/LED Under Cabinet Lighting. Large Custom Walk-in Pantry & Butlers Area. Hardwood Floors Throughout 1st & 2nd Floors. Nook w/Tons of Natural Light & Door Wall to Private Deck and Yard. Great Room w/Remote Operated Linear Gas Fireplace Featuring Color Select LED Lit Glass, Coffered Ceiling. Library w/Fireplace and Stepped Ceiling. Elegant Dining Room w/Accent Wall & Accent Lighting. Formal Entry & Gallery. Iron Staircase Balusters With Modern Railing. Cathedral Ceiling in Primary Suite, Huge Custom Walk-in Closet, Designer Primary Spa/Bath Features Rain Shower, LED Lit Shower Niche & Under Vanities Lighting, Extensive Custom Tile Work, Solid Free-Stand Soaking Tub and Tub Filler. Three Additional Large Bedrooms with Their Own Full Bath, and Custom Closets. Large Second Floor Laundry Front Load Washer & Gas Dryer. Custom Night Lights Throughout. Finished Walk-out Basement with 9’ Ceilings, Showcases Fitness Center, Bar, Eating Area, Family Room, and Full Bathroom. 4 Car Side Entry Garage with MyQ. Separate First & Second Floor High Efficiency Furnaces & A/C Units. Tankless Hot Water Heater. Dimensional Shingles. City Water & Sewers. J Michael Homes Takes Great Pride in the Homes They Build. They Focus On Each
Build, As If They Were Building A Home For Their Family. This Is Evident Through The Premium Materials Used, Energy Efficient Products, And Attention To Detail.
Build, As If They Were Building A Home For Their Family. This Is Evident Through The Premium Materials Used, Energy Efficient Products, And Attention To Detail.
Property Details
Price:
$1,699,999
MLS #:
20251027109
Status:
Active
Beds:
4
Baths:
7
Address:
49195 W 11 Mile Road
Type:
Single Family
Subtype:
Single Family Residence
Neighborhood:
02221 – Novi Twp
City:
Novi
Listed Date:
Aug 13, 2025
State:
MI
Finished Sq Ft:
4,818
ZIP:
48374
Year Built:
2025
See this Listing
Meet Andrea Stephan, an accomplished real estate professional with industry experience and a heart dedicated to service. With a background in education, Andrea began her journey as a former teacher, where her passion for nurturing others blossomed. Transitioning seamlessly into the business world, Andrea played a pivotal role in building a property management company from the ground up. Her relentless dedication and innate ability to connect with others have been instrumental to her success. C…
More About AndreaMortgage Calculator
Schools
School District:
Novi
Interior
Bathrooms
5 Full Bathrooms, 2 Half Bathrooms
Heating
Forced Air, Natural Gas, Zoned
Laundry Features
Laundry Room
Exterior
Architectural Style
Colonial, Farmhouse
Construction Materials
Brick, Other, Stone
Parking Features
Four Car Garage, Attached, Electricityin Garage, Garage Door Opener, Side Entrance
Financial
Taxes
$4,948
Map
Community
- Address49195 W 11 Mile Road Novi MI
- CityNovi
- CountyOakland
- Zip Code48374
Similar Listings Nearby
- 45545 9 Mile Road
Novi, MI$1,999,000
2.58 miles away
- 21416 EQUESTRIAN TRL
Novi, MI$1,989,000
2.46 miles away
- 49588 VILLA Drive
Novi, MI$1,690,000
1.83 miles away
- 22478 Montebello Court
Novi, MI$1,425,000
3.06 miles away
- 49315 VILLA CRT
Novi, MI$1,349,000
1.30 miles away
- 22573 Halifax Lane
Novi, MI$1,300,000
1.88 miles away

49195 W 11 Mile Road
Novi, MI
LIGHTBOX-IMAGES





