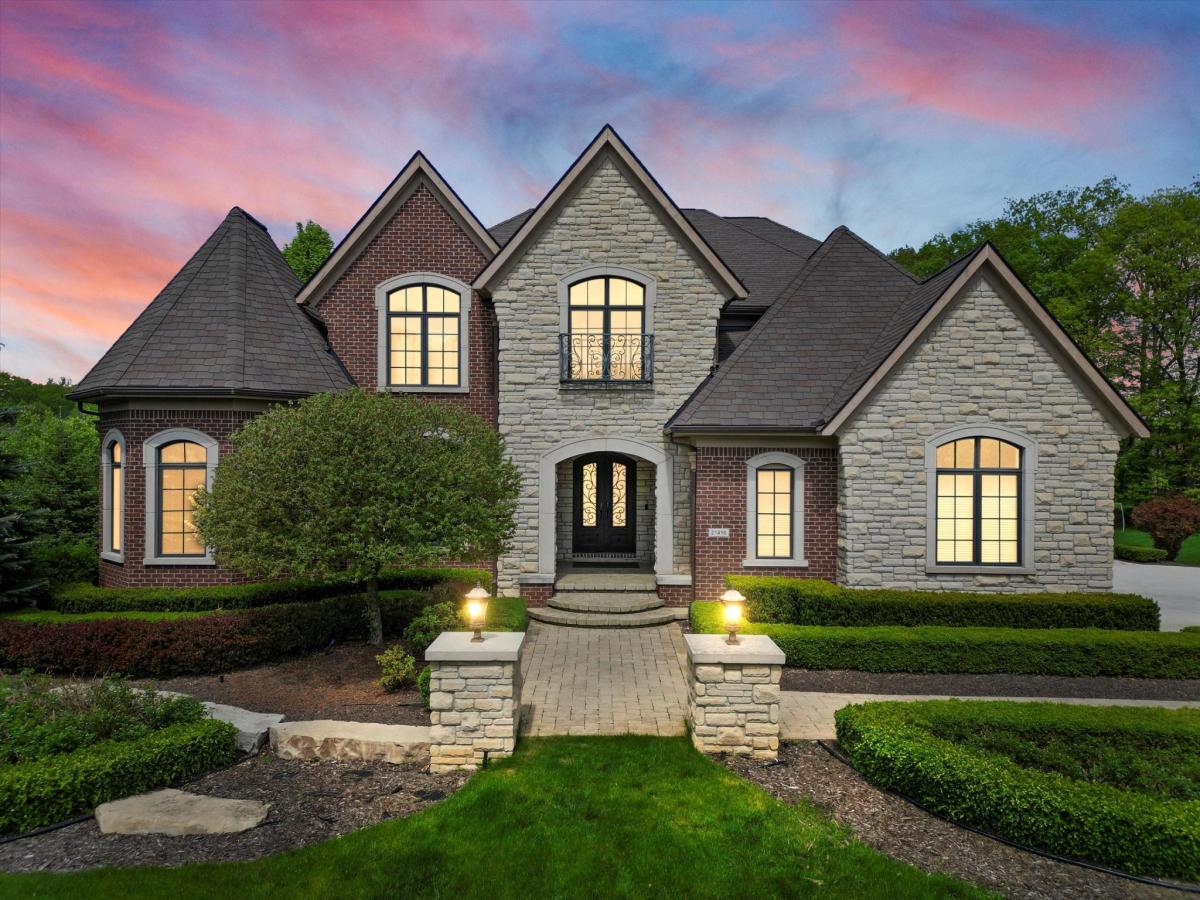Tucked away within the exclusive, gated Maybury Park enclave, this magnificent custom residence offers tranquil seclusion with its backdrop of pristine, woodland surroundings and established greenery. The interior showcases meticulous craftsmanship with sophisticated millwork throughout, highlighted by striking coffered detailing in the living area and a dramatic two-story formal dining space. Rich hardwood floors extend across the home, enhanced by three inviting fireplaces, strategically placed ceiling fans, and efficient dual-zone climate control.
The chef-inspired kitchen serves as a culinary showpiece, centered around an impressive island with casual dining space, luxurious granite surfaces, professional-grade stainless appliances, and elegant travertine floors. Designer touches include a tasteful tile backsplash and distinctive stone framing around the cooking area. The primary suite provides a serene sanctuary featuring an architectural wood accent wall and sophisticated tray ceiling, complemented by an adjoining sitting room with a stunning dual-sided stone fireplace for ultimate relaxation.
The resort-worthy primary bathroom indulges with a therapeutic jetted soaking tub, generous stone-clad shower with premium body sprays and rainfall fixtures, artfully etched stone vanity tops, double sinks, soaring vaulted ceiling, and decorative tile accents. Additional bedrooms feature quality hardwood flooring, custom built-in shelving, thoughtful lighting solutions, inviting window seats, and spacious walk-in closets. The walkout lower level completes this exceptional home with a dedicated entertainment space, fully equipped wet bar, versatile play area, and separate zones for fitness activities and overnight guests. Expansive garage and Northville Schools make this Maybury Park Estates home a must see. Minor exclusions apply.
The chef-inspired kitchen serves as a culinary showpiece, centered around an impressive island with casual dining space, luxurious granite surfaces, professional-grade stainless appliances, and elegant travertine floors. Designer touches include a tasteful tile backsplash and distinctive stone framing around the cooking area. The primary suite provides a serene sanctuary featuring an architectural wood accent wall and sophisticated tray ceiling, complemented by an adjoining sitting room with a stunning dual-sided stone fireplace for ultimate relaxation.
The resort-worthy primary bathroom indulges with a therapeutic jetted soaking tub, generous stone-clad shower with premium body sprays and rainfall fixtures, artfully etched stone vanity tops, double sinks, soaring vaulted ceiling, and decorative tile accents. Additional bedrooms feature quality hardwood flooring, custom built-in shelving, thoughtful lighting solutions, inviting window seats, and spacious walk-in closets. The walkout lower level completes this exceptional home with a dedicated entertainment space, fully equipped wet bar, versatile play area, and separate zones for fitness activities and overnight guests. Expansive garage and Northville Schools make this Maybury Park Estates home a must see. Minor exclusions apply.
Property Details
Price:
$1,989,000
MLS #:
20250034750
Status:
Active
Beds:
4
Baths:
6
Address:
21416 EQUESTRIAN TRL
Type:
Single Family
Subtype:
Single Family Residence
Subdivision:
MAYBURY PARK ESTATES
Neighborhood:
02223 – Novi
City:
Novi
Listed Date:
May 15, 2025
State:
MI
Finished Sq Ft:
6,428
ZIP:
48167
Lot Size:
24,829 sqft / 0.57 acres (approx)
Year Built:
2012
See this Listing
Meet Andrea Stephan, an accomplished real estate professional with industry experience and a heart dedicated to service. With a background in education, Andrea began her journey as a former teacher, where her passion for nurturing others blossomed. Transitioning seamlessly into the business world, Andrea played a pivotal role in building a property management company from the ground up. Her relentless dedication and innate ability to connect with others have been instrumental to her success. C…
More About AndreaMortgage Calculator
Schools
School District:
Northville
Interior
Bathrooms
3 Full Bathrooms, 3 Half Bathrooms
Heating
Forced Air, Natural Gas, Zoned
Exterior
Architectural Style
Colonial
Construction Materials
Brick, Stone
Parking Features
Three Car Garage, Attached
Financial
HOA Fee
$850
HOA Frequency
SemiAnnually
Taxes
$24,003
Map
Community
- Address21416 EQUESTRIAN TRL Novi MI
- SubdivisionMAYBURY PARK ESTATES
- CityNovi
- CountyOakland
- Zip Code48167
Similar Listings Nearby
- 47545 Casa Loma Court
Novi, MI$2,449,000
0.50 miles away
- 45545 9 Mile Road
Novi, MI$1,999,000
1.41 miles away
- 40600 8 MILE Road
Novi, MI$1,899,999
3.96 miles away
- 49195 W 11 Mile Road
Novi, MI$1,699,999
2.46 miles away
- 49588 VILLA Drive
Novi, MI$1,690,000
0.99 miles away
- 22478 Montebello Court
Novi, MI$1,425,000
2.20 miles away

21416 EQUESTRIAN TRL
Novi, MI
LIGHTBOX-IMAGES





