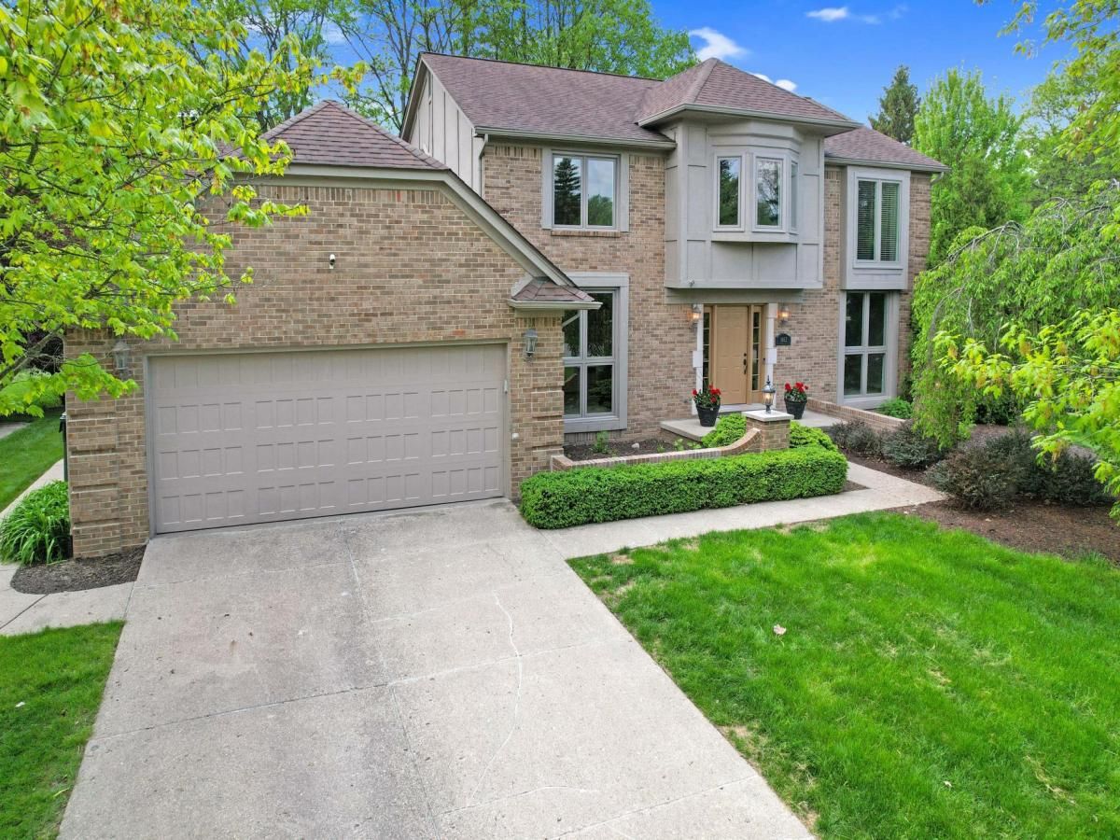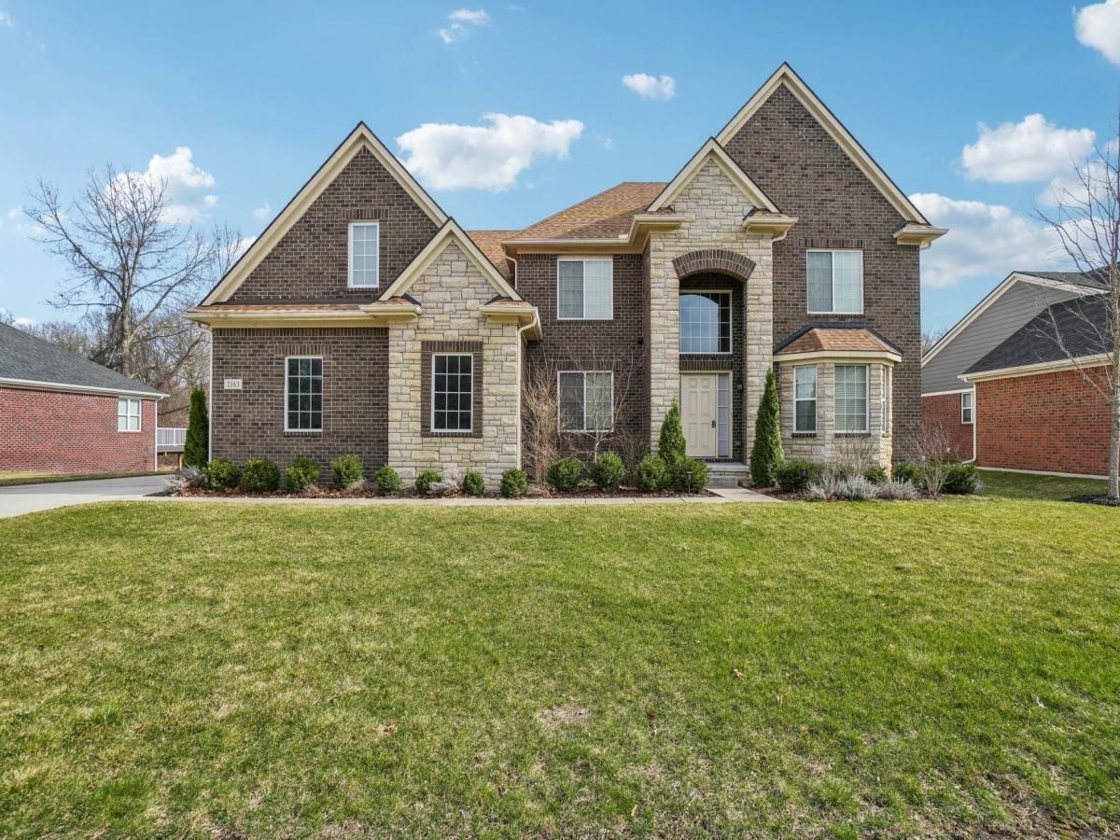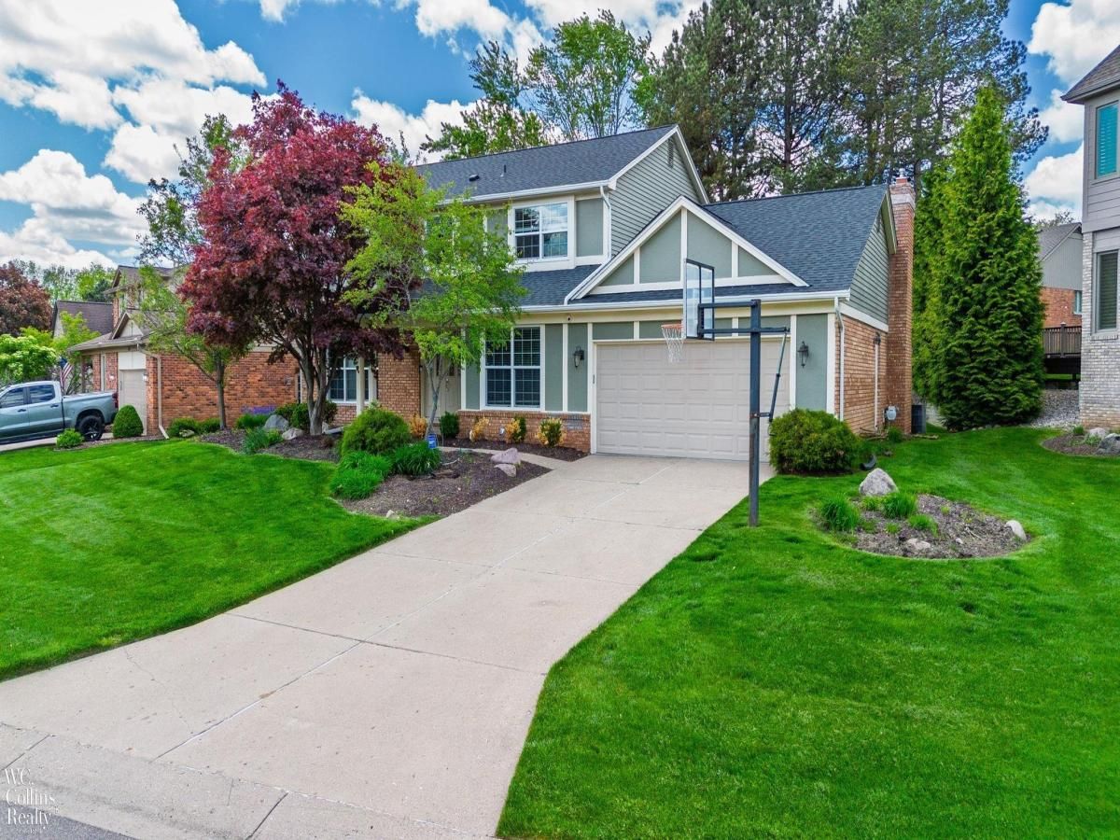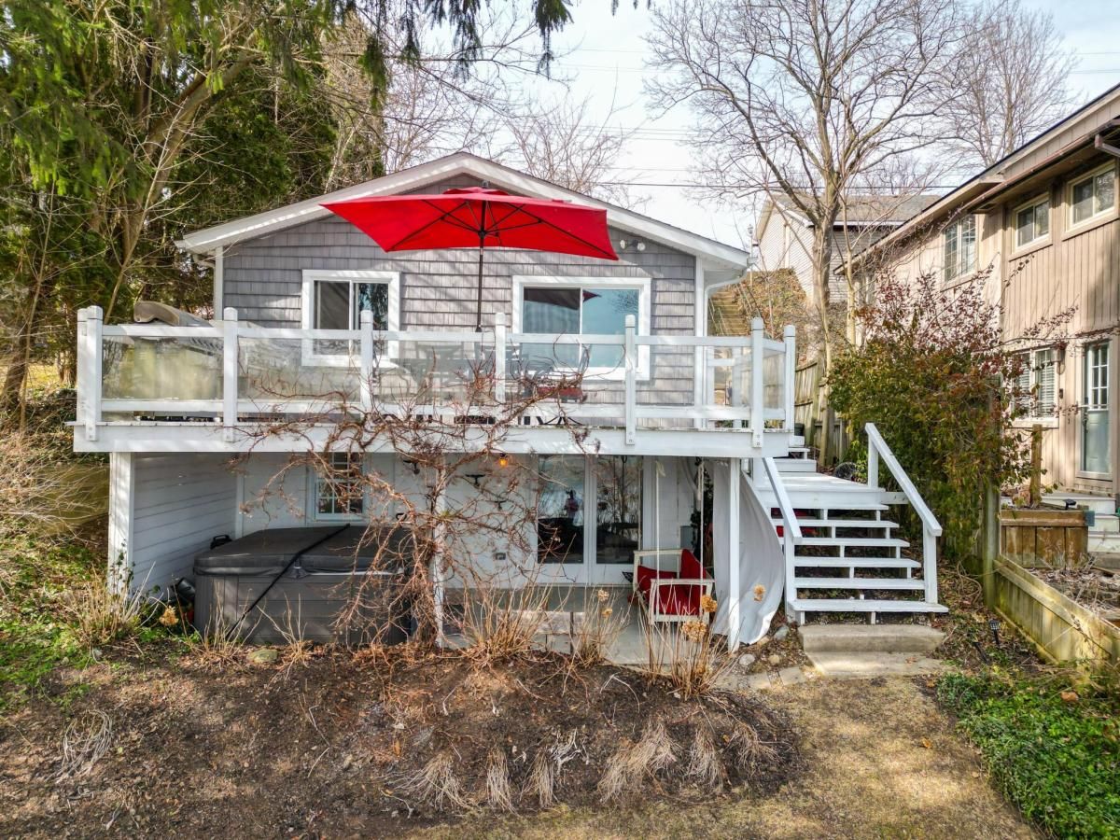Step inside and immediately feel at home in this beautifully updated 4-bedroom, 2 full/2 half bath gem designed for modern living and everyday comfort. Nearly every inch of the first floor was thoughtfully renovated in 2021—from fresh paint and bamboo flooring to upgraded window treatments and stylish granite countertops. The kitchen shines with a new backsplash, pantry upgrade, and re-faced cherry cabinets, all offering timeless warmth and charm. Sleek two-panel doors throughout the main floor add a modern touch.
Host holidays, celebrate milestones, or enjoy a quiet evening on the Trex deck, which is plumbed for natural gas and includes both the built-in fire table and grill—perfect for making memories that last. Inside, natural light flows through Wallside windows (installed in 2008 with a transferable warranty), creating a bright and welcoming space year-round.
Upstairs, you’ll find plush new carpet (2021 & 2023) and a primary suite that feels like a private retreat. The spa-inspired bathroom features heated floors, an oversized walk-in shower with a full-body spray system, a deep jet tub, dual copper sinks, and granite countertops—everything you need to unwind in style.
The laundry room is smartly finished with a durable porcelain tile floor, and the newer furnace and A/C (2023) ensure comfort and energy efficiency for years to come. A Generac on demand generator adds extra peace of mind, keeping your home powered no matter the weather.
The daylight basement expands your living space even further with a large finished area, a workshop, an additional half bath, and abundant storage—ideal for hobbies, play space, or hosting guests.
This is a home where thoughtful upgrades meet real-world function. It’s move-in ready, full of character, and ready to welcome its next chapter. Come see how perfectly it fits your lifestyle. **Appraisal available to support pricing**
Host holidays, celebrate milestones, or enjoy a quiet evening on the Trex deck, which is plumbed for natural gas and includes both the built-in fire table and grill—perfect for making memories that last. Inside, natural light flows through Wallside windows (installed in 2008 with a transferable warranty), creating a bright and welcoming space year-round.
Upstairs, you’ll find plush new carpet (2021 & 2023) and a primary suite that feels like a private retreat. The spa-inspired bathroom features heated floors, an oversized walk-in shower with a full-body spray system, a deep jet tub, dual copper sinks, and granite countertops—everything you need to unwind in style.
The laundry room is smartly finished with a durable porcelain tile floor, and the newer furnace and A/C (2023) ensure comfort and energy efficiency for years to come. A Generac on demand generator adds extra peace of mind, keeping your home powered no matter the weather.
The daylight basement expands your living space even further with a large finished area, a workshop, an additional half bath, and abundant storage—ideal for hobbies, play space, or hosting guests.
This is a home where thoughtful upgrades meet real-world function. It’s move-in ready, full of character, and ready to welcome its next chapter. Come see how perfectly it fits your lifestyle. **Appraisal available to support pricing**
Property Details
Price:
$499,999
MLS #:
20251003081
Status:
Active
Beds:
4
Baths:
4
Address:
2941 Yosemite Drive
Type:
Single Family
Subtype:
Single Family Residence
Subdivision:
CREEKSIDE VILLAGE OF ORION
Neighborhood:
02091 – Orion Twp
City:
Orion
Listed Date:
May 29, 2025
State:
MI
Finished Sq Ft:
3,499
ZIP:
48360
Year Built:
1999
See this Listing
Meet Andrea Stephan, an accomplished real estate professional with industry experience and a heart dedicated to service. With a background in education, Andrea began her journey as a former teacher, where her passion for nurturing others blossomed. Transitioning seamlessly into the business world, Andrea played a pivotal role in building a property management company from the ground up. Her relentless dedication and innate ability to connect with others have been instrumental to her success. C…
More About AndreaMortgage Calculator
Schools
School District:
LakeOrion
Interior
Appliances
Dishwasher, Dryer, Free Standing Gas Oven, Free Standing Refrigerator, Microwave, Stainless Steel Appliances, Washer
Bathrooms
2 Full Bathrooms, 2 Half Bathrooms
Cooling
Ceiling Fans, Central Air
Heating
Forced Air, Natural Gas
Laundry Features
Laundry Room
Exterior
Architectural Style
Colonial
Construction Materials
Aluminum Siding, Brick
Parking Features
Two Car Garage, Attached, Direct Access, Electricityin Garage, Garage Faces Front, Garage Door Opener
Financial
HOA Fee
$275
HOA Frequency
Annually
Taxes
$4,620
Map
Community
- Address2941 Yosemite Drive Orion MI
- SubdivisionCREEKSIDE VILLAGE OF ORION
- CityOrion
- CountyOakland
- Zip Code48360
Similar Listings Nearby
- 1399 WILDFLOWER
Orion, MI$649,900
3.91 miles away
- 1080 Meadow Crest Drive
Orion, MI$625,000
2.54 miles away
- 418 Greenan Lane
Orion, MI$615,000
2.82 miles away
- 1663 TACOMA DR
Rochester Hills, MI$600,000
3.66 miles away
- 2163 Craigend LN
Orion, MI$600,000
4.90 miles away
- 667 Heritage
Rochester Hills, MI$599,900
4.58 miles away
- 1229 POPPY HILL DR
Oxford, MI$589,900
4.73 miles away
- 3753 Rolling Hills Road
Orion, MI$569,900
1.28 miles away
- 3172 Waldon Ridge DR
Orion, MI$565,000
3.31 miles away
- 775 CENTRAL DR
Lake Orion, MI$549,999
3.79 miles away

2941 Yosemite Drive
Orion, MI
LIGHTBOX-IMAGES

































































































