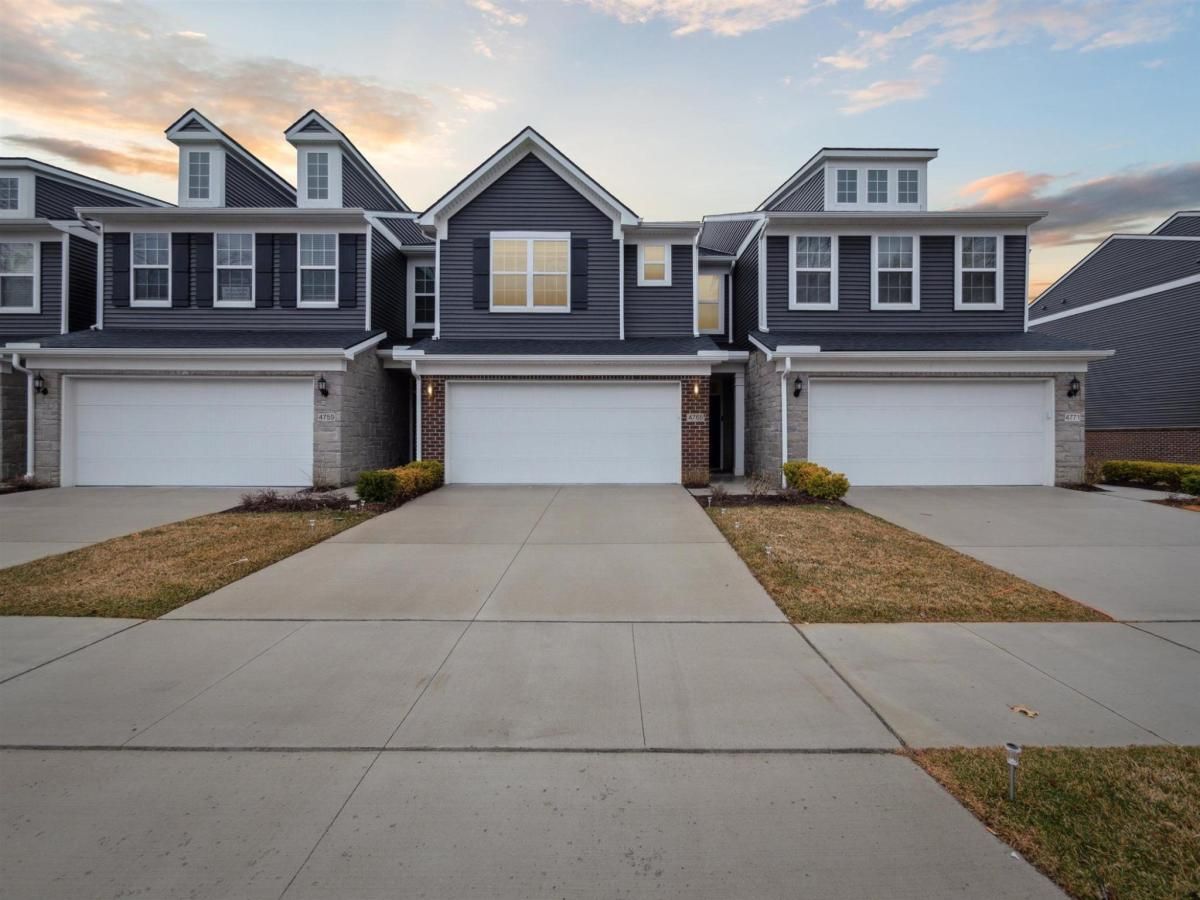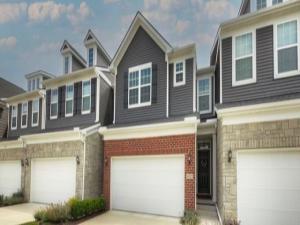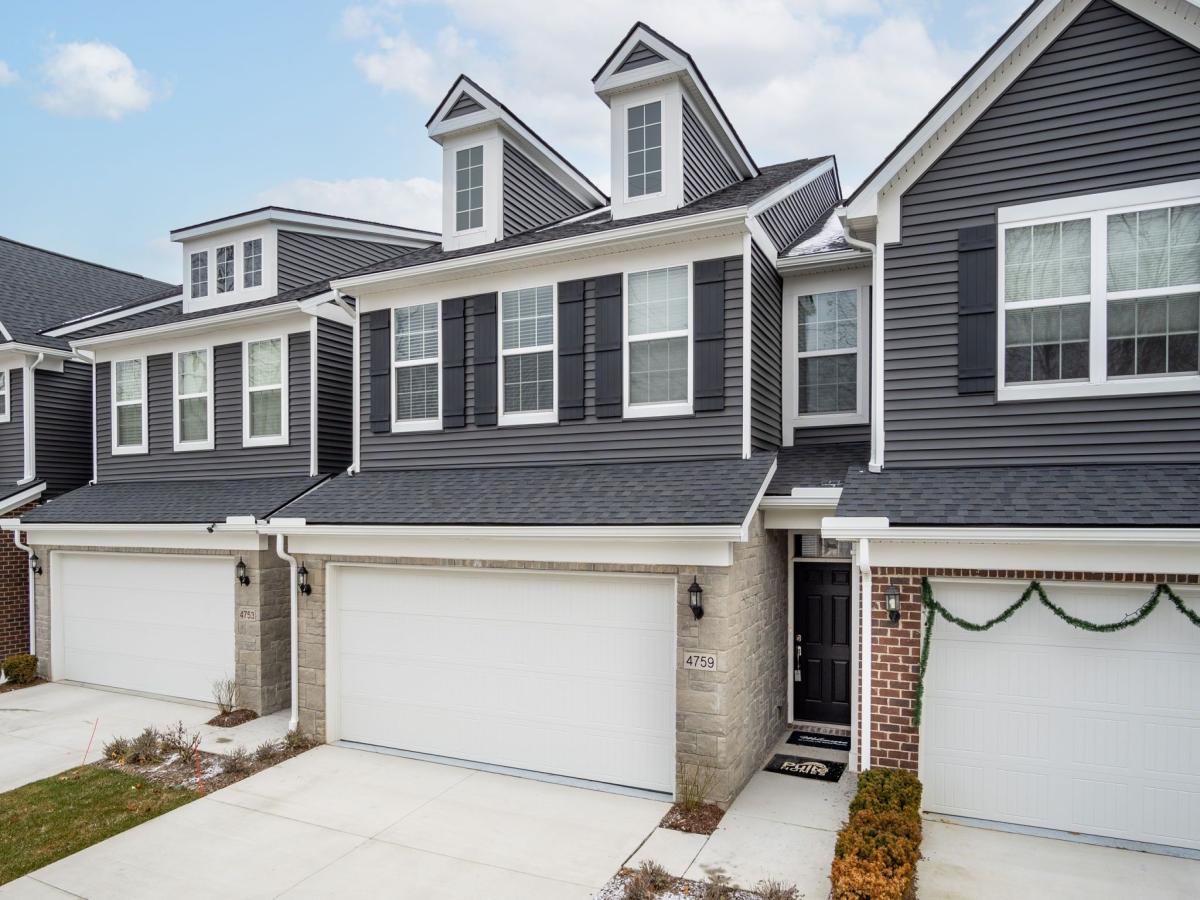Welcome to 4765 Glenora Drive in Lake Orion, MI—a modern luxury townhome featuring 3 bedrooms, 2.5 bathrooms, and nearly 2,000 square feet of beautifully designed living space. Built in 2022, this Pulte-built Cascade floor plan offers contemporary style, high-end finishes, and an open-concept layout perfect for today’s lifestyle.
The chef’s kitchen boasts a spacious island, stainless steel appliances, and ample cabinet space, seamlessly flowing into the inviting living room—ideal for entertaining and everyday living. Natural light pours into the home, accentuating both the stylish interiors and the exterior patio, perfect for relaxing outdoors. Upstairs, the expansive owner’s suite features a large walk-in closet and an en suite bathroom with dual vanities. Two additional guest rooms, a full bathroom, and the convenient second-floor laundry complete the upper level.
Located in a highly desirable neighborhood, this townhome offers easy access to top-rated schools, shopping, dining, and outdoor recreation.
Experience modern living at its finest at 4765 Glenora Drive!
The chef’s kitchen boasts a spacious island, stainless steel appliances, and ample cabinet space, seamlessly flowing into the inviting living room—ideal for entertaining and everyday living. Natural light pours into the home, accentuating both the stylish interiors and the exterior patio, perfect for relaxing outdoors. Upstairs, the expansive owner’s suite features a large walk-in closet and an en suite bathroom with dual vanities. Two additional guest rooms, a full bathroom, and the convenient second-floor laundry complete the upper level.
Located in a highly desirable neighborhood, this townhome offers easy access to top-rated schools, shopping, dining, and outdoor recreation.
Experience modern living at its finest at 4765 Glenora Drive!
Property Details
Price:
$425,000
MLS #:
20250020894
Status:
Active
Beds:
3
Baths:
3
Address:
4765 GLENORA DR
Type:
Condo
Subtype:
Condominium
Subdivision:
OCCPN PLAN NO 2279 BRECKENRIDGE ORION
Neighborhood:
02091 – Orion Twp
City:
Orion
Listed Date:
Apr 2, 2025
State:
MI
Finished Sq Ft:
1,991
ZIP:
48359
Year Built:
2021
See this Listing
Meet Andrea Stephan, an accomplished real estate professional with industry experience and a heart dedicated to service. With a background in education, Andrea began her journey as a former teacher, where her passion for nurturing others blossomed. Transitioning seamlessly into the business world, Andrea played a pivotal role in building a property management company from the ground up. Her relentless dedication and innate ability to connect with others have been instrumental to her success. C…
More About AndreaMortgage Calculator
Schools
School District:
LakeOrion
Interior
Appliances
Dryer, Free Standing Gas Oven, Free Standing Refrigerator, Washer
Bathrooms
2 Full Bathrooms, 1 Half Bathroom
Heating
Forced Air, Natural Gas
Exterior
Architectural Style
Townhouse
Construction Materials
Brick, Vinyl Siding
Parking Features
Two Car Garage, Attached
Financial
HOA Fee
$230
HOA Frequency
Monthly
Taxes
$5,655
Map
Community
- Address4765 GLENORA DR Orion MI
- SubdivisionOCCPN PLAN NO 2279 BRECKENRIDGE ORION
- CityOrion
- CountyOakland
- Zip Code48359
Similar Listings Nearby
- 3002 Sheffield CIR
Village of Clarkston, MI$541,990
4.73 miles away
- 4823 BROOMFIELD WAY
Orion, MI$499,999
12,422.43 miles away
- 4173 AVERY RD
Orion, MI$488,000
1.03 miles away
- 3013 SHEFFIELD CIR
Village of Clarkston, MI$483,990
4.73 miles away
- 4813 GLENORA DR
Orion, MI$474,900
12,422.43 miles away
- 3011 SHEFFIELD CIR
Village of Clarkston, MI$449,990
4.73 miles away
- 4759 GLENORA DR
Orion, MI$429,800
12,422.43 miles away
- 4867 GLENORA DR
Orion, MI$399,999
12,422.43 miles away

4765 GLENORA DR
Orion, MI
LIGHTBOX-IMAGES


























