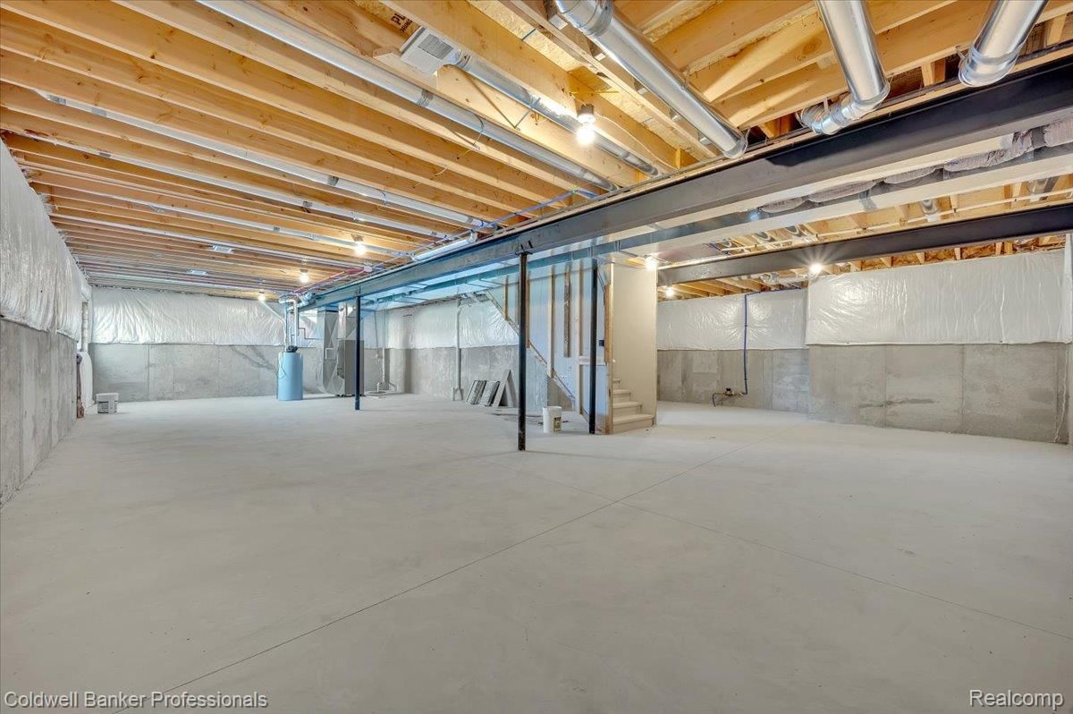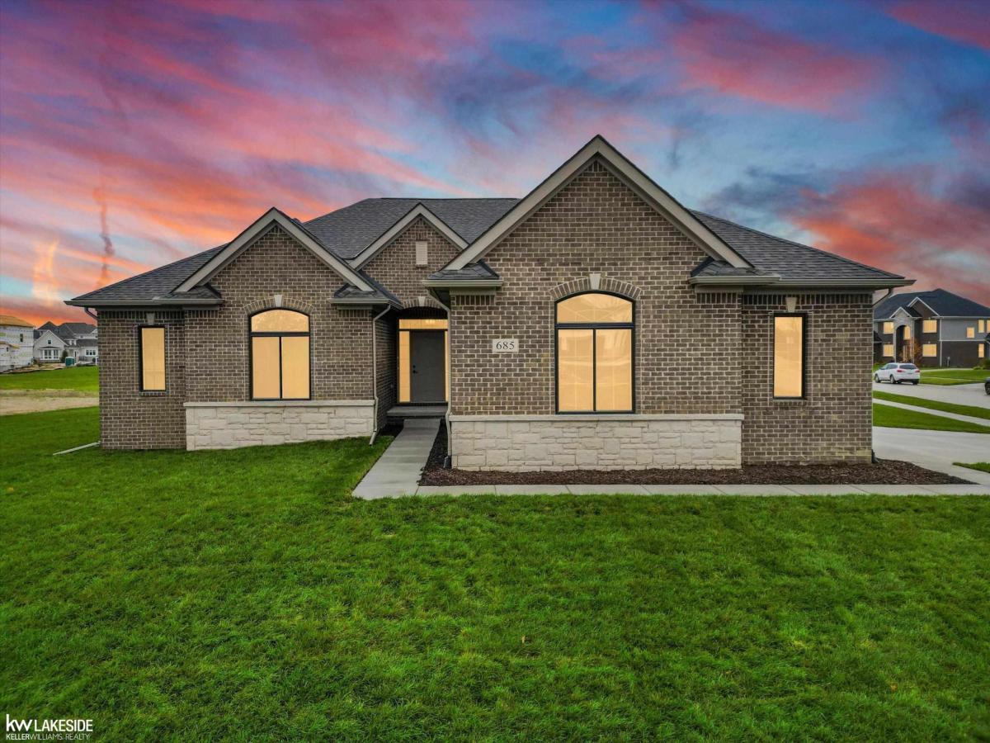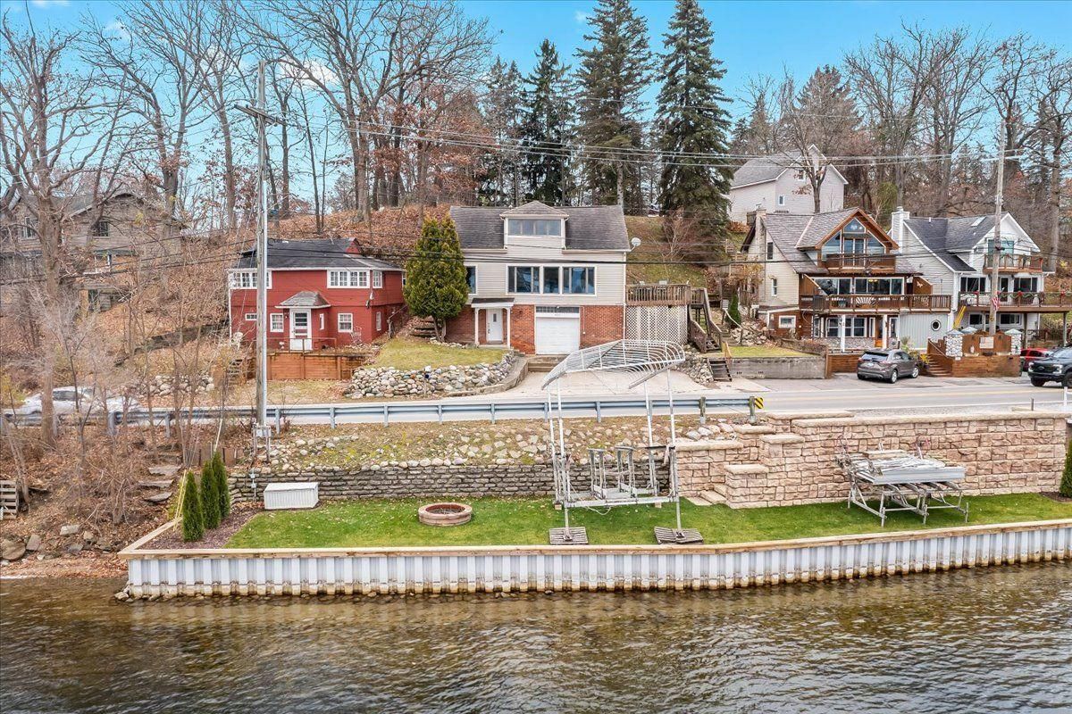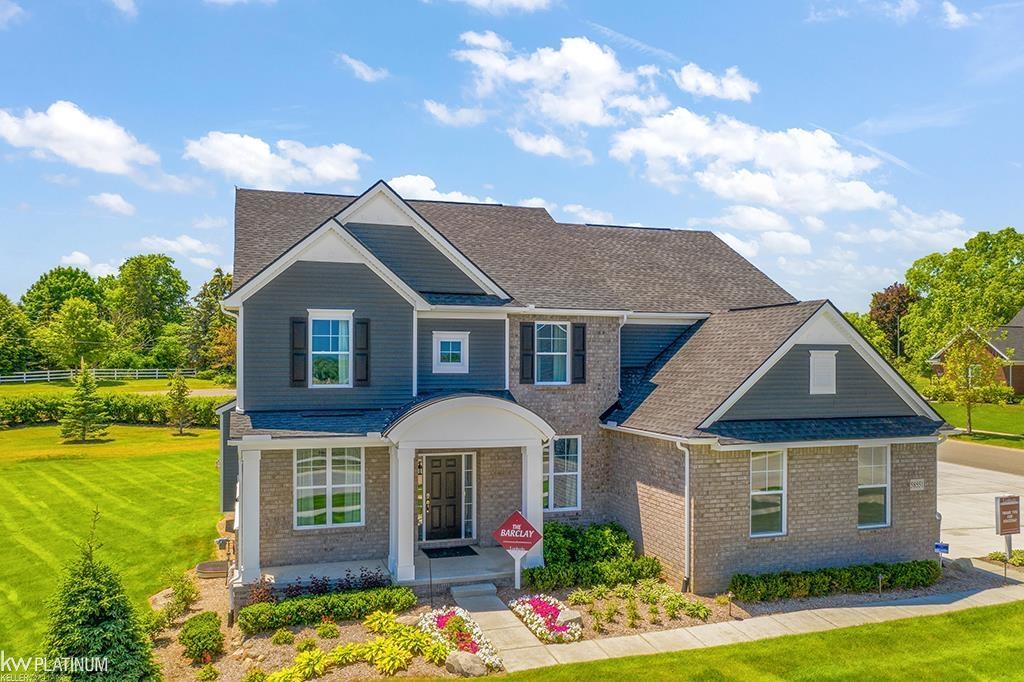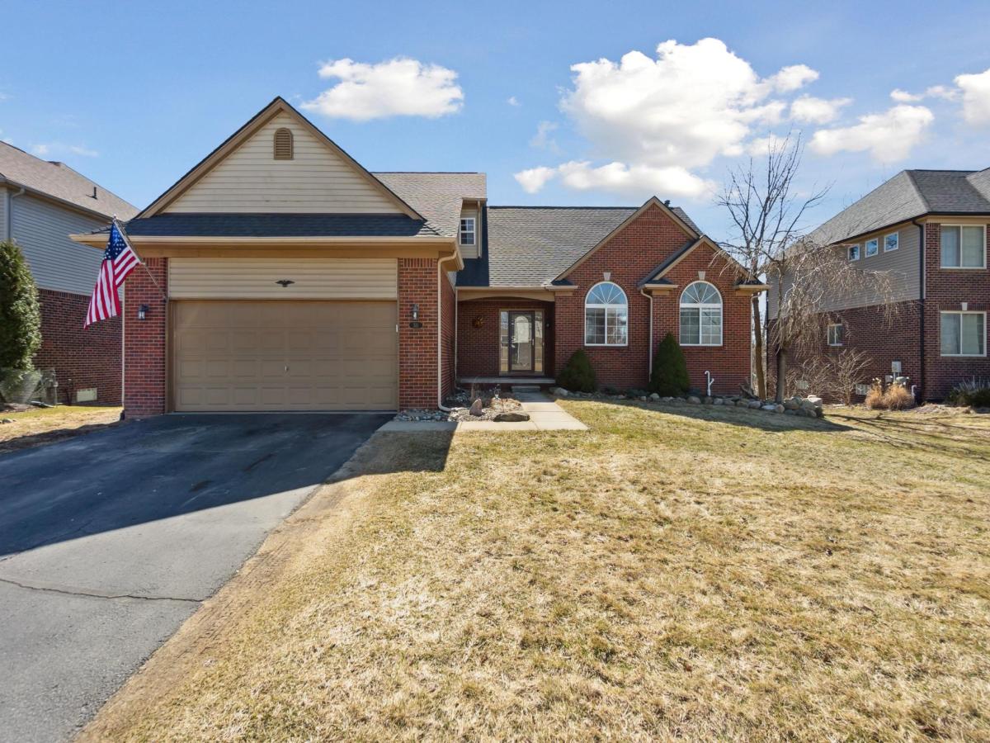Welcome to House Beautiful – A Brand New Construction with Exceptional Design and Space! This stunning new-build offers a modern open floor plan, perfect for both everyday living and entertaining. From the moment you step into the grand two-story foyer, you’ll be impressed by the thoughtful design and upscale finishes throughout.
Just off the foyer, you’ll find a private office/study behind elegant French doors. The spacious Great Room features a dramatic wall of windows, flooding the space with natural light, and a cozy fireplace that serves as a perfect gathering spot. The Great Room seamlessly flows into the bright breakfast area and the chef-inspired kitchen.
The custom kitchen is truly a showstopper — complete with a large center island, sleek stainless steel appliances, a walk-in pantry, and an auxiliary prep kitchen ideal for entertaining or large meals. The entire main floor showcases extra-wide hardwood flooring, adding warmth and style throughout. A convenient mudroom just off the garage includes built-in cubbies, a large coat closet, and easy access to a half bath and the lower level. Upstairs, retreat to the luxurious primary suite with two spacious walk-in closets and a spa-like bath featuring a freestanding soaking tub, separate tiled shower, and dual vanities. Guests will enjoy their own private ensuite with a stylish full bath and walk-in closet. Two additional bedrooms have direct access to a well-appointed full bathroom. Outside, enjoy one of the largest backyards in the neighborhood — ideal for outdoor gatherings, gardening, pool, or future customization. Additional features include a fabulous covered front porch, an oversized 3 car garage with two garage door openers, concrete driveway, sod and sprinkler system! Immediate occupancy available! Don’t miss the chance to make this spectacular home yours — schedule your private tour today before it’s gone!
Just off the foyer, you’ll find a private office/study behind elegant French doors. The spacious Great Room features a dramatic wall of windows, flooding the space with natural light, and a cozy fireplace that serves as a perfect gathering spot. The Great Room seamlessly flows into the bright breakfast area and the chef-inspired kitchen.
The custom kitchen is truly a showstopper — complete with a large center island, sleek stainless steel appliances, a walk-in pantry, and an auxiliary prep kitchen ideal for entertaining or large meals. The entire main floor showcases extra-wide hardwood flooring, adding warmth and style throughout. A convenient mudroom just off the garage includes built-in cubbies, a large coat closet, and easy access to a half bath and the lower level. Upstairs, retreat to the luxurious primary suite with two spacious walk-in closets and a spa-like bath featuring a freestanding soaking tub, separate tiled shower, and dual vanities. Guests will enjoy their own private ensuite with a stylish full bath and walk-in closet. Two additional bedrooms have direct access to a well-appointed full bathroom. Outside, enjoy one of the largest backyards in the neighborhood — ideal for outdoor gatherings, gardening, pool, or future customization. Additional features include a fabulous covered front porch, an oversized 3 car garage with two garage door openers, concrete driveway, sod and sprinkler system! Immediate occupancy available! Don’t miss the chance to make this spectacular home yours — schedule your private tour today before it’s gone!
Property Details
Price:
$699,500
MLS #:
20251013843
Status:
Active
Beds:
4
Baths:
4
Address:
622 Westlake Avenue
Type:
Single Family
Subtype:
Single Family Residence
Subdivision:
OAKLAND COUNTY CONDO PLAN NO 2348 THE MANORS OF WESTLAKE
Neighborhood:
02041 – Oxford Twp
City:
Oxford
Listed Date:
Jul 2, 2025
State:
MI
Finished Sq Ft:
3,111
ZIP:
48371
Year Built:
2025
See this Listing
Meet Andrea Stephan, an accomplished real estate professional with industry experience and a heart dedicated to service. With a background in education, Andrea began her journey as a former teacher, where her passion for nurturing others blossomed. Transitioning seamlessly into the business world, Andrea played a pivotal role in building a property management company from the ground up. Her relentless dedication and innate ability to connect with others have been instrumental to her success. C…
More About AndreaMortgage Calculator
Schools
School District:
Oxford
Interior
Appliances
Dishwasher, Disposal, Free Standing Gas Range, Microwave
Bathrooms
3 Full Bathrooms, 1 Half Bathroom
Cooling
Ceiling Fans, Central Air
Heating
Forced Air, Natural Gas
Laundry Features
Gas Dryer Hookup, Laundry Room, Washer Hookup
Exterior
Architectural Style
Country French
Community Features
Sidewalks
Construction Materials
Brick, Stone, Vinyl Siding
Exterior Features
Lighting
Parking Features
Three Car Garage, Attached, Direct Access, Driveway, Electricityin Garage, Garage Door Opener, Side Entrance
Roof
Asphalt
Security Features
Smoke Detectors
Financial
HOA Fee
$585
HOA Frequency
Annually
HOA Includes
MaintenanceGrounds, SnowRemoval
Taxes
$249
Map
Community
- Address622 Westlake Avenue Oxford MI
- SubdivisionOAKLAND COUNTY CONDO PLAN NO 2348 THE MANORS OF WESTLAKE
- CityOxford
- CountyOakland
- Zip Code48371
Similar Listings Nearby
- 1974 Sandy Shores Drive
Oxford, MI$829,900
0.92 miles away
- 685 Marlayna DR
Oxford, MI$638,900
0.06 miles away
- 423 HEIGHTS RD
Orion, MI$635,000
4.70 miles away
- 9844 Pine Knob Road
Village Of Clarkston, MI$599,900
4.98 miles away
- 00 Victoria CT
Oxford, MI$549,990
3.40 miles away
- 511 State ST
Oxford, MI$497,900
2.26 miles away

622 Westlake Avenue
Oxford, MI
LIGHTBOX-IMAGES

