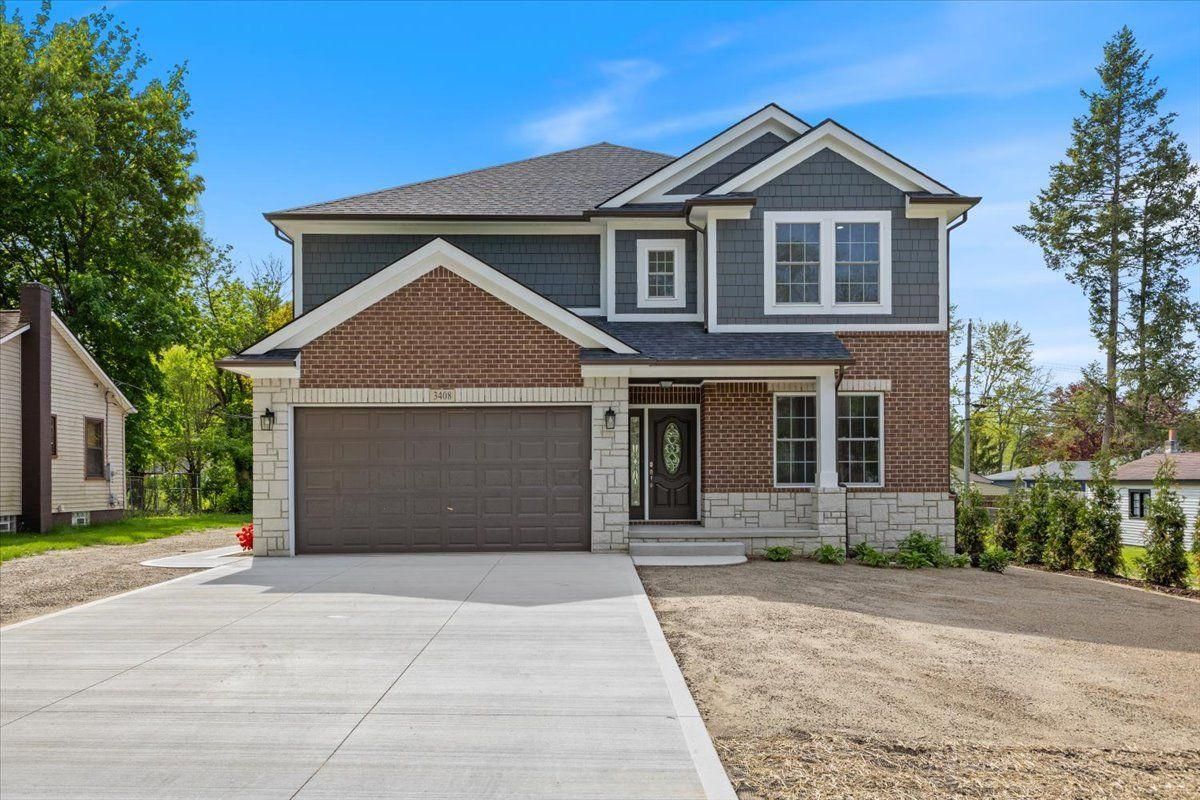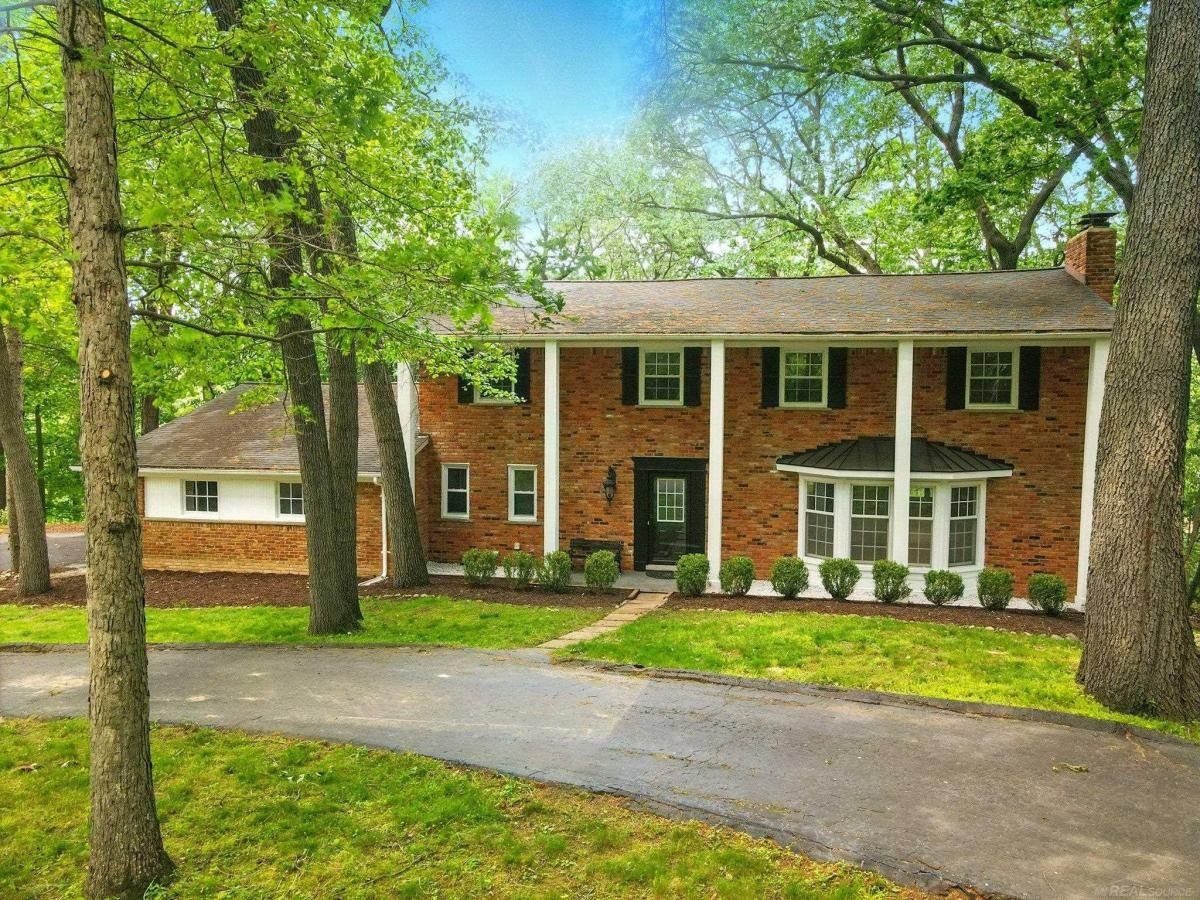AT FIRST SIGHT, YOU WILL FALL IN LOVE WITH THE PRIVATE WOODED VIEW THROUGH THE LARGE WINDOWS/DOORWALLS FROM THE GRET ROOM AND FROM THE HUGE DECK IN THE BACKYARD! Fully finished Walkout Basement to lower-level Patio adjoining with the deck add over 600sqft of outdoor living area to enjoy your backyard. The finished Basement is to match the upstairs with every detail accounted for, fireplace, bar, half bathroom, workshop, new custom cabinetry. Very cozy spots with tons of possibilities. Newer Kitchen Cabinets with Hardwood floors, and Laundry on 1st floor with large, wooded floor great room and a good size Library with cathedral ceiling (this can be used as 4th bedroom.) Beautiful 3 Bedroom with luxury Updates in 2024: LVP flooring on 2nd floor, wood floor in Great Room, interior paint, lots of recessed lightings, main part of AC, microwave, most doors, and duct cleaning. New roof 2025! Home is ready to move in!!
Property Details
Price:
$599,900
MLS #:
20251019555
Status:
Active
Beds:
3
Baths:
4
Address:
635 Ten Point Drive
Type:
Single Family
Subtype:
Single Family Residence
Subdivision:
DEER RUN
Neighborhood:
02151 – Rochester Hills
City:
Rochester Hills
Listed Date:
Jul 22, 2025
State:
MI
Finished Sq Ft:
2,904
ZIP:
48309
Year Built:
1984
See this Listing
Meet Andrea Stephan, an accomplished real estate professional with industry experience and a heart dedicated to service. With a background in education, Andrea began her journey as a former teacher, where her passion for nurturing others blossomed. Transitioning seamlessly into the business world, Andrea played a pivotal role in building a property management company from the ground up. Her relentless dedication and innate ability to connect with others have been instrumental to her success. C…
More About AndreaMortgage Calculator
Schools
School District:
Rochester
Interior
Appliances
Dishwasher, Disposal, Dryer, Free Standing Gas Range, Free Standing Refrigerator, Microwave, Self Cleaning Oven, Washer
Bathrooms
2 Full Bathrooms, 2 Half Bathrooms
Cooling
Ceiling Fans, Central Air
Heating
Forced Air, Natural Gas
Laundry Features
Gas Dryer Hookup, Laundry Room, Washer Hookup
Exterior
Architectural Style
Colonial, Contemporary
Construction Materials
Brick, Wood Siding
Exterior Features
Lighting
Parking Features
Two Car Garage, Attached, Driveway, Electricityin Garage, Garage Faces Front, Garage Door Opener
Roof
Composition, Other
Security Features
Carbon Monoxide Detectors, Smoke Detectors
Financial
HOA Fee
$250
HOA Frequency
Annually
HOA Includes
Other
Taxes
$4,126
Map
Community
- Address635 Ten Point Drive Rochester Hills MI
- SubdivisionDEER RUN
- CityRochester Hills
- CountyOakland
- Zip Code48309
Similar Listings Nearby
- 2501 Tower Hill Lane
Rochester Hills, MI$775,000
2.82 miles away
- 6284 Malvern Drive
Troy, MI$769,900
4.87 miles away
- 3671 Cedar Shake Drive
Rochester Hills, MI$769,900
2.66 miles away
- 3408 Eastern Avenue
Rochester Hills, MI$769,900
4.31 miles away
- 6890 Duchess Court
Troy, MI$758,000
3.80 miles away
- 761 Apple Hill LN
Rochester Hills, MI$749,999
2.35 miles away
- 691 Lake Ridge Road
Rochester Hills, MI$749,900
2.03 miles away
- 6383 Catalpa Court
Troy, MI$749,500
4.41 miles away
- 240 Red Oak Lane
Rochester Hills, MI$734,800
2.26 miles away
- 3399 MILDRED Avenue
Rochester Hills, MI$714,900
2.85 miles away

635 Ten Point Drive
Rochester Hills, MI
LIGHTBOX-IMAGES







