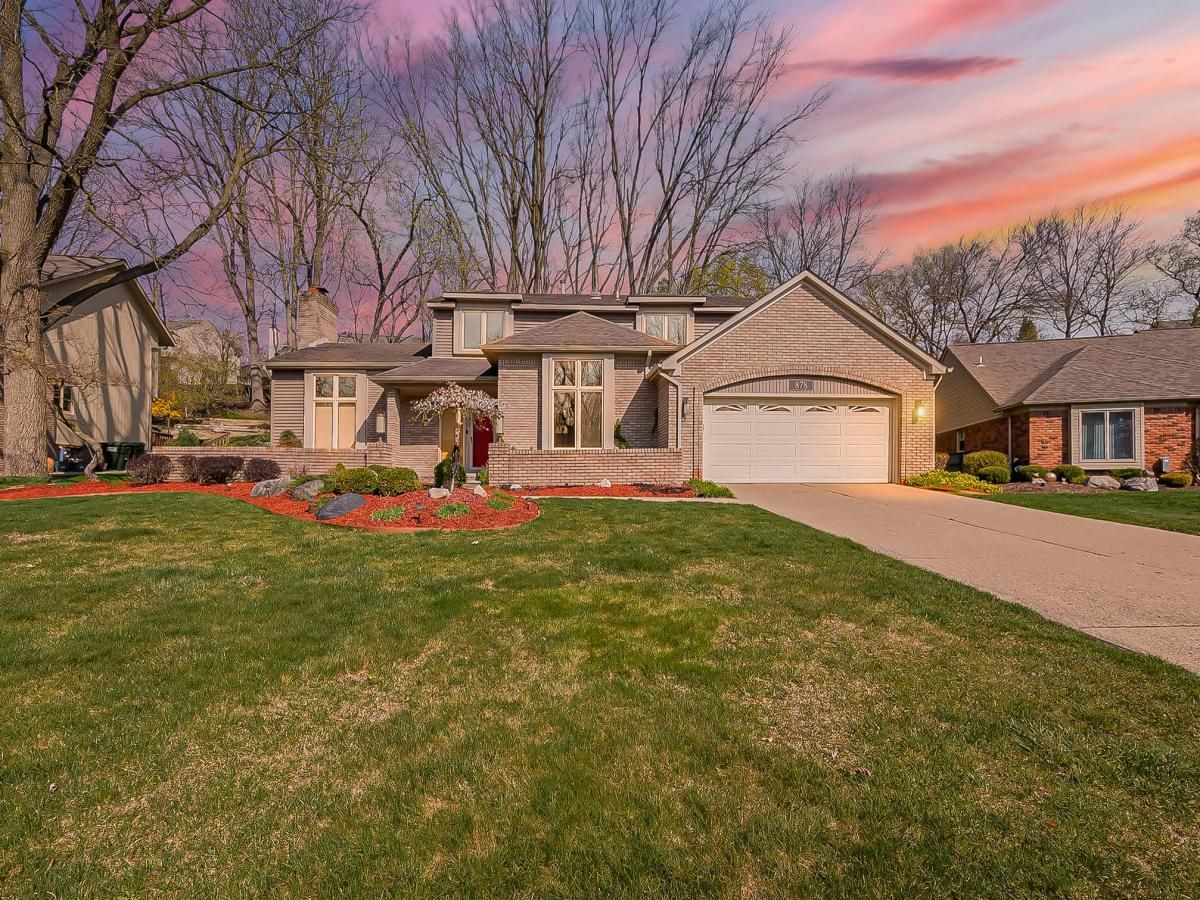Stunning Executive Home in Prestigious Subdivision – A Must-See!
Welcome to this elegant and spacious 4-bedroom, 3 full bath, and 2 half bath residence, located in one of the area’s most sought-after upscale communities. From the moment you enter the grand 2-story foyer, you’ll be captivated by the timeless charm and thoughtful details throughout.
The main level features gleaming hardwood floors and an open, flowing layout perfect for both daily living and entertaining. A private home library, complete with French doors and classic judges paneling, offers the perfect space for a quiet office or study.
The gourmet island kitchen is a chef’s dream, boasting granite countertops, a large pantry, and plenty of cabinet space for storage. It opens seamlessly into the expansive family room, highlighted by a beautiful brick fireplace and tray ceiling, creating a warm and inviting atmosphere.
Upstairs, the luxurious master suite features his-and-her walk-in closets, a relaxing jetted soaking tub, and a separate shower — a true retreat after a long day. A guest bedroom includes its own private full bath, ideal for visitors or multigenerational living.
The mostly finished lower level adds valuable living space — ideal for a media room, home gym, or recreation area.
Additional features include a 3-car side-entry garage with automatic opener, a stately circular driveway, professionally landscaped yard, and a rear patio perfect for summer evenings.
Lease Terms:
Available immediately for qualified applicants
1.5 months security deposit required
$300 non-refundable professional cleaning fee
Pets are not permitted
Strong credit and application required
This home is move-in ready and offers the space, style, and location to impress. Don’t miss this opportunity – schedule your private showing today!
Welcome to this elegant and spacious 4-bedroom, 3 full bath, and 2 half bath residence, located in one of the area’s most sought-after upscale communities. From the moment you enter the grand 2-story foyer, you’ll be captivated by the timeless charm and thoughtful details throughout.
The main level features gleaming hardwood floors and an open, flowing layout perfect for both daily living and entertaining. A private home library, complete with French doors and classic judges paneling, offers the perfect space for a quiet office or study.
The gourmet island kitchen is a chef’s dream, boasting granite countertops, a large pantry, and plenty of cabinet space for storage. It opens seamlessly into the expansive family room, highlighted by a beautiful brick fireplace and tray ceiling, creating a warm and inviting atmosphere.
Upstairs, the luxurious master suite features his-and-her walk-in closets, a relaxing jetted soaking tub, and a separate shower — a true retreat after a long day. A guest bedroom includes its own private full bath, ideal for visitors or multigenerational living.
The mostly finished lower level adds valuable living space — ideal for a media room, home gym, or recreation area.
Additional features include a 3-car side-entry garage with automatic opener, a stately circular driveway, professionally landscaped yard, and a rear patio perfect for summer evenings.
Lease Terms:
Available immediately for qualified applicants
1.5 months security deposit required
$300 non-refundable professional cleaning fee
Pets are not permitted
Strong credit and application required
This home is move-in ready and offers the space, style, and location to impress. Don’t miss this opportunity – schedule your private showing today!
Property Details
Price:
$3,950
MLS #:
20251017769
Status:
Active
Beds:
4
Baths:
5
Address:
3706 NEWCASTLE
Type:
Rental
Subtype:
Single Family Residence
Subdivision:
HAWTHORN HILLS NO 7
Neighborhood:
02151 – Rochester Hills
City:
Rochester Hills
Listed Date:
Jul 11, 2025
State:
MI
Finished Sq Ft:
5,871
ZIP:
48306
Year Built:
1991
See this Listing
Meet Andrea Stephan, an accomplished real estate professional with industry experience and a heart dedicated to service. With a background in education, Andrea began her journey as a former teacher, where her passion for nurturing others blossomed. Transitioning seamlessly into the business world, Andrea played a pivotal role in building a property management company from the ground up. Her relentless dedication and innate ability to connect with others have been instrumental to her success. C…
More About AndreaMortgage Calculator
Schools
School District:
Rochester
Interior
Appliances
Dishwasher, Disposal, Dryer
Bathrooms
3 Full Bathrooms, 2 Half Bathrooms
Cooling
Central Air
Heating
Forced Air, Natural Gas
Exterior
Architectural Style
Colonial
Construction Materials
Brick
Exterior Features
Lighting
Parking Features
Three Car Garage, Attached, Direct Access, Electricityin Garage, Garage Door Opener, Garage Faces Side
Roof
Asphalt
Financial
Map
Community
- Address3706 NEWCASTLE Rochester Hills MI
- SubdivisionHAWTHORN HILLS NO 7
- CityRochester Hills
- CountyOakland
- Zip Code48306
Similar Listings Nearby
- 297 VREELAND Drive
Rochester Hills, MI$5,000
2.17 miles away
- 3331 MALLARD LN
Orion, MI$4,000
2.04 miles away
- 4066 COVENTRY Drive
Rochester Hills, MI$3,775
0.28 miles away
- 878 RIVER BEND DR
Rochester Hills, MI$3,750
3.84 miles away
- 4709 BROOMFIELD Way #8
Orion, MI$3,400
4.63 miles away
- 652 Peppermint Drive
Rochester, MI$3,400
4.31 miles away
- 425 Pinehurst Drive
Rochester Hills, MI$3,200
1.40 miles away
- 321 Wilcox Street
Rochester, MI$3,000
3.90 miles away
- 1850 Ludgate Lane
Rochester Hills, MI$3,000
3.80 miles away

3706 NEWCASTLE
Rochester Hills, MI
LIGHTBOX-IMAGES





