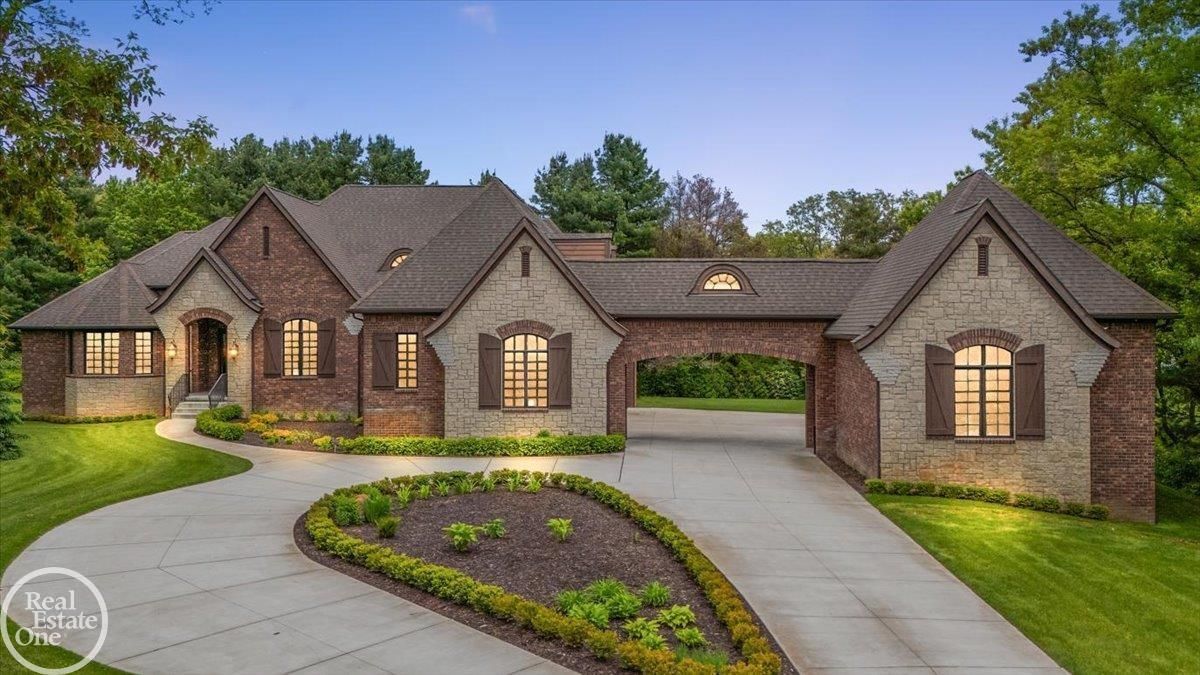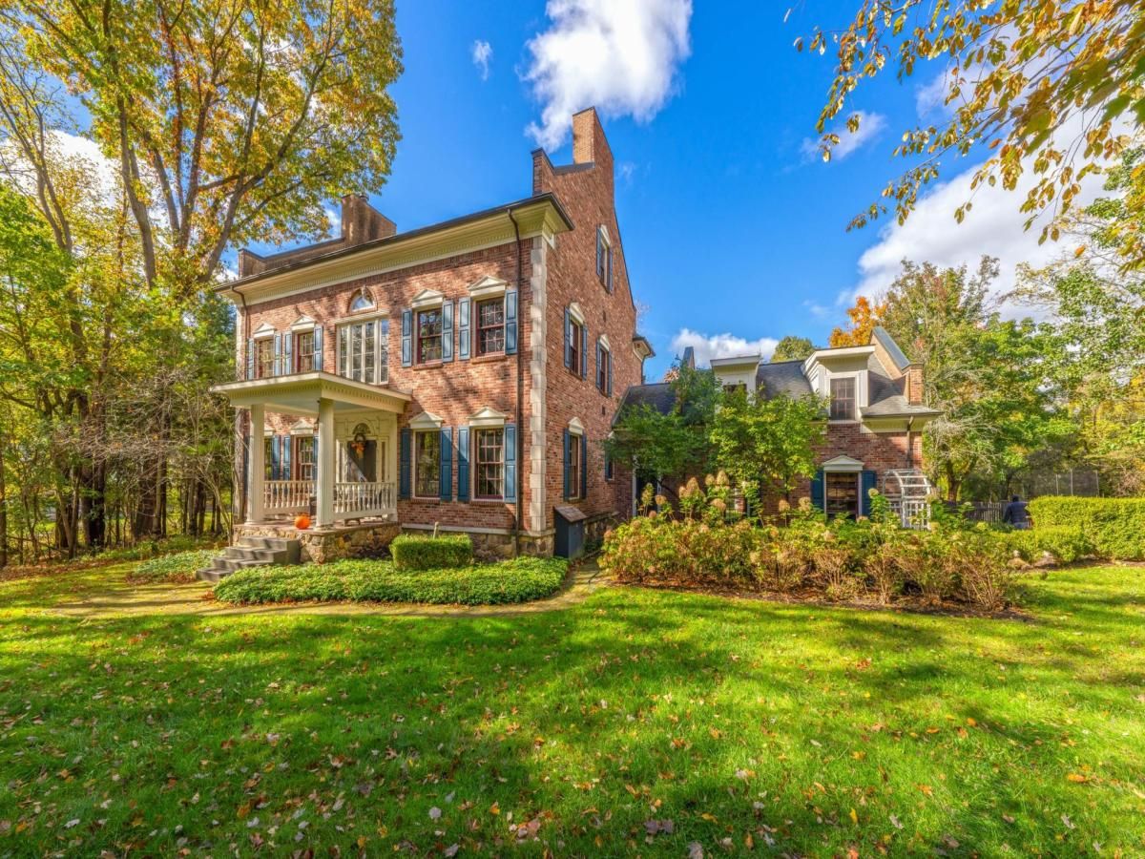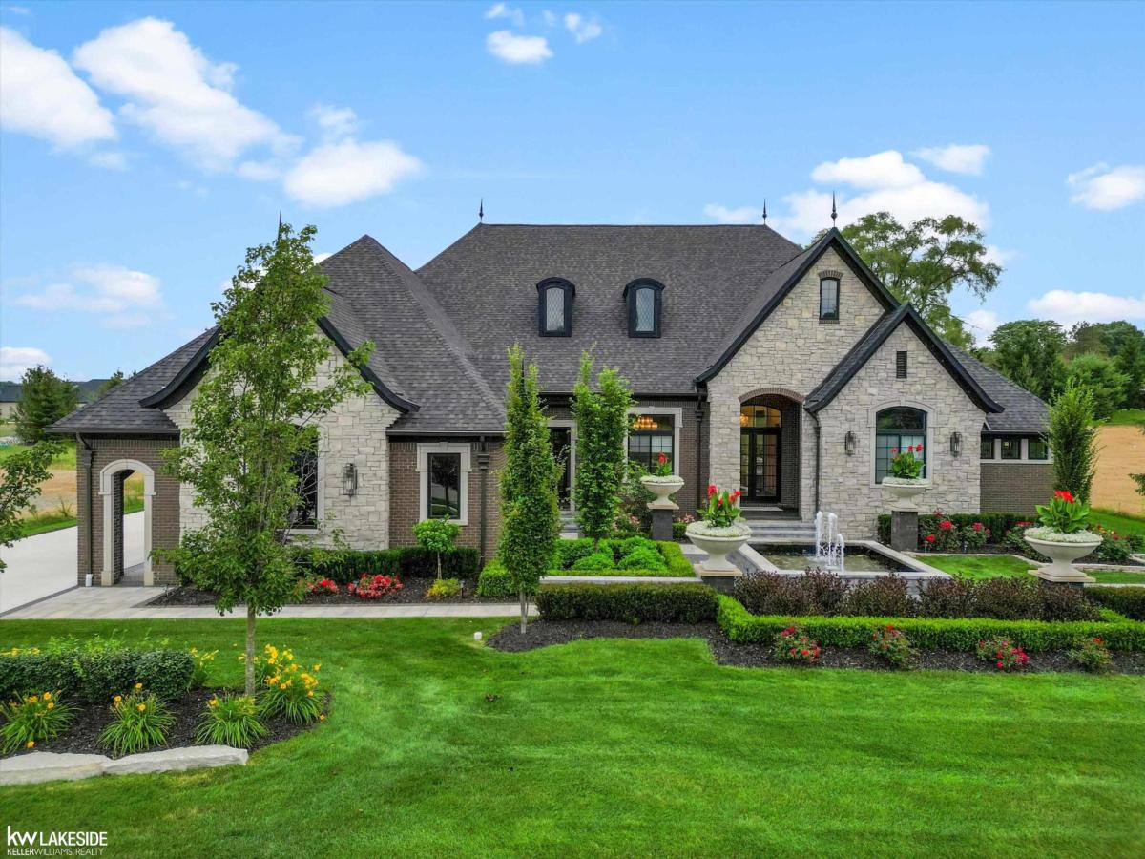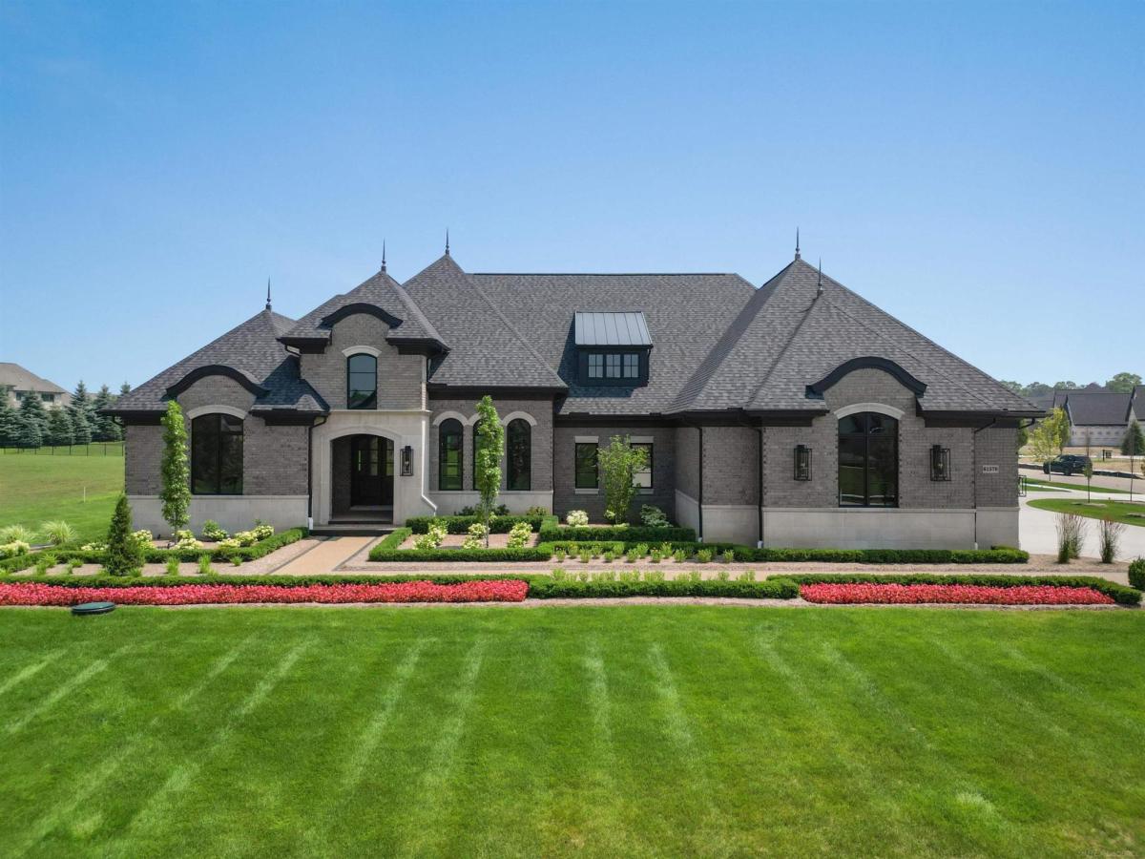Introducing a stunning 2020-built estate in Rochester’s premier community, The Enclaves. Move-in ready and nestled on a premium cul-de-sac lot backing to wooded views, this custom-built home blends luxury, design, and privacy across 4,235 sq ft plus 1,791 sq ft of finished basement space.
Step inside to a grand two-story foyer leading to a sunken great room with a porcelain fireplace, custom drop ceiling, and dramatic stone columns. Natural light floods the open layout, featuring a full wet bar with custom cabinetry—ideal for entertaining. The show-stopping chef’s kitchen boasts a waterfall-edge island with dual sinks, premium custom cabinetry, full Wolf appliance package, and 36″ Sub-Zero refrigerator and freezer. A porcelain full-height backsplash and matching hood add sleek, modern flair.
The first-floor primary suite is a luxurious retreat with a two-tiered ceiling and private walk-out patio with an electric pergola and hot tub. The en-suite bath includes porcelain slab walls, dual vanities, Euro-glass shower, and a custom walk-in closet. A formal office or sitting room with a fireplace provides a refined space for work or relaxation.
The finished basement features a home theater, gym, kitchenette, bedroom, and full bath—perfect for entertaining. Outdoor living is redefined with a covered loggia with heated ceiling, tile flooring, built-in grill, bar fridge, and fireplace—all overlooking landscaped grounds and wooded privacy.
Additional highlights include both first- and second-floor laundry rooms for added convenience. The oversized four-car garage includes built-ins, tall ceilings for lifts, and a full battery backup. Dual furnaces and A/C units with zoning ensure year-round comfort.
Located in top-rated Rochester schools, near downtown, parks, and shopping, this estate offers luxury living without the wait to build. Your dream home is ready now—welcome home.
Step inside to a grand two-story foyer leading to a sunken great room with a porcelain fireplace, custom drop ceiling, and dramatic stone columns. Natural light floods the open layout, featuring a full wet bar with custom cabinetry—ideal for entertaining. The show-stopping chef’s kitchen boasts a waterfall-edge island with dual sinks, premium custom cabinetry, full Wolf appliance package, and 36″ Sub-Zero refrigerator and freezer. A porcelain full-height backsplash and matching hood add sleek, modern flair.
The first-floor primary suite is a luxurious retreat with a two-tiered ceiling and private walk-out patio with an electric pergola and hot tub. The en-suite bath includes porcelain slab walls, dual vanities, Euro-glass shower, and a custom walk-in closet. A formal office or sitting room with a fireplace provides a refined space for work or relaxation.
The finished basement features a home theater, gym, kitchenette, bedroom, and full bath—perfect for entertaining. Outdoor living is redefined with a covered loggia with heated ceiling, tile flooring, built-in grill, bar fridge, and fireplace—all overlooking landscaped grounds and wooded privacy.
Additional highlights include both first- and second-floor laundry rooms for added convenience. The oversized four-car garage includes built-ins, tall ceilings for lifts, and a full battery backup. Dual furnaces and A/C units with zoning ensure year-round comfort.
Located in top-rated Rochester schools, near downtown, parks, and shopping, this estate offers luxury living without the wait to build. Your dream home is ready now—welcome home.
Property Details
Price:
$2,675,000
MLS #:
20251018327
Status:
Active
Beds:
5
Baths:
6
Address:
212 Enclave Court
Type:
Single Family
Subtype:
Single Family Residence
Subdivision:
ROCHESTER HILLS CONDO
Neighborhood:
02151 – Rochester Hills
City:
Rochester Hills
Listed Date:
Jul 17, 2025
State:
MI
Finished Sq Ft:
6,026
ZIP:
48306
Year Built:
2020
See this Listing
Meet Andrea Stephan, an accomplished real estate professional with industry experience and a heart dedicated to service. With a background in education, Andrea began her journey as a former teacher, where her passion for nurturing others blossomed. Transitioning seamlessly into the business world, Andrea played a pivotal role in building a property management company from the ground up. Her relentless dedication and innate ability to connect with others have been instrumental to her success. C…
More About AndreaMortgage Calculator
Schools
School District:
Rochester
Interior
Appliances
Built In Gas Range, Built In Refrigerator, Bar Fridge, Dishwasher, Disposal, Dryer, Stainless Steel Appliances, Vented Exhaust Fan, Washer, Wine Refrigerator
Bathrooms
4 Full Bathrooms, 2 Half Bathrooms
Cooling
Ceiling Fans, Central Air
Heating
Forced Air, Natural Gas
Laundry Features
Laundry Room
Exterior
Architectural Style
Colonial
Community Features
Sidewalks
Construction Materials
Brick Veneer, Stone
Exterior Features
Lighting
Parking Features
Four Car Garage, Attached, Direct Access, Side Entrance
Roof
Asphalt
Financial
HOA Fee
$2,500
HOA Frequency
Annually
Taxes
$19,835
Map
Community
- Address212 Enclave Court Rochester Hills MI
- SubdivisionROCHESTER HILLS CONDO
- CityRochester Hills
- CountyOakland
- Zip Code48306
Similar Listings Nearby
- 2584 Heights View Court
Rochester, MI$2,999,000
4.35 miles away
- 60330 Mount Vernon RD
Washington, MI$2,395,000
3.12 miles away
- 6230 WINKLER MILL RD
Rochester Hills, MI$2,200,000
1.42 miles away
- 5769 Cotswold DR
Washington, MI$1,999,950
4.63 miles away
- 61570 Cotswold DR
Washington, MI$1,996,000
4.70 miles away

212 Enclave Court
Rochester Hills, MI
LIGHTBOX-IMAGES








