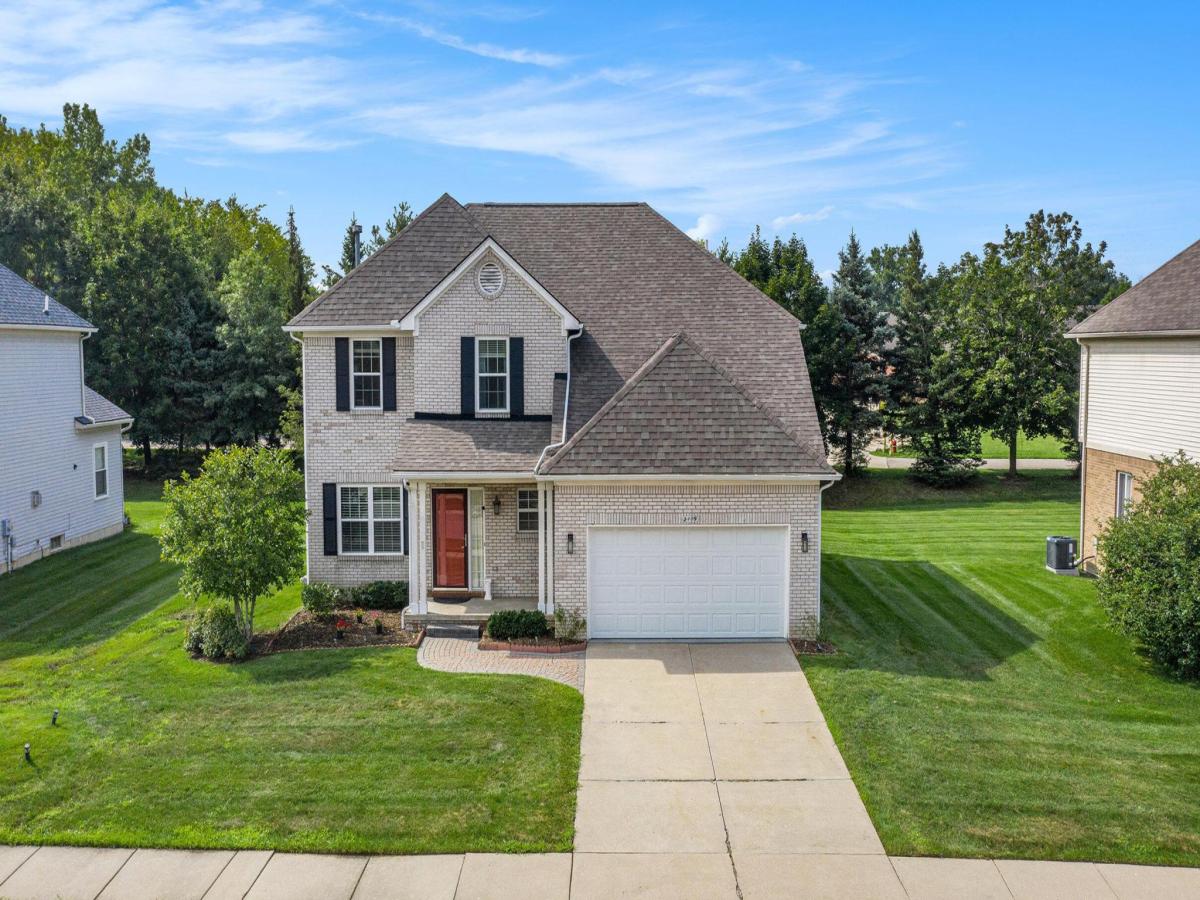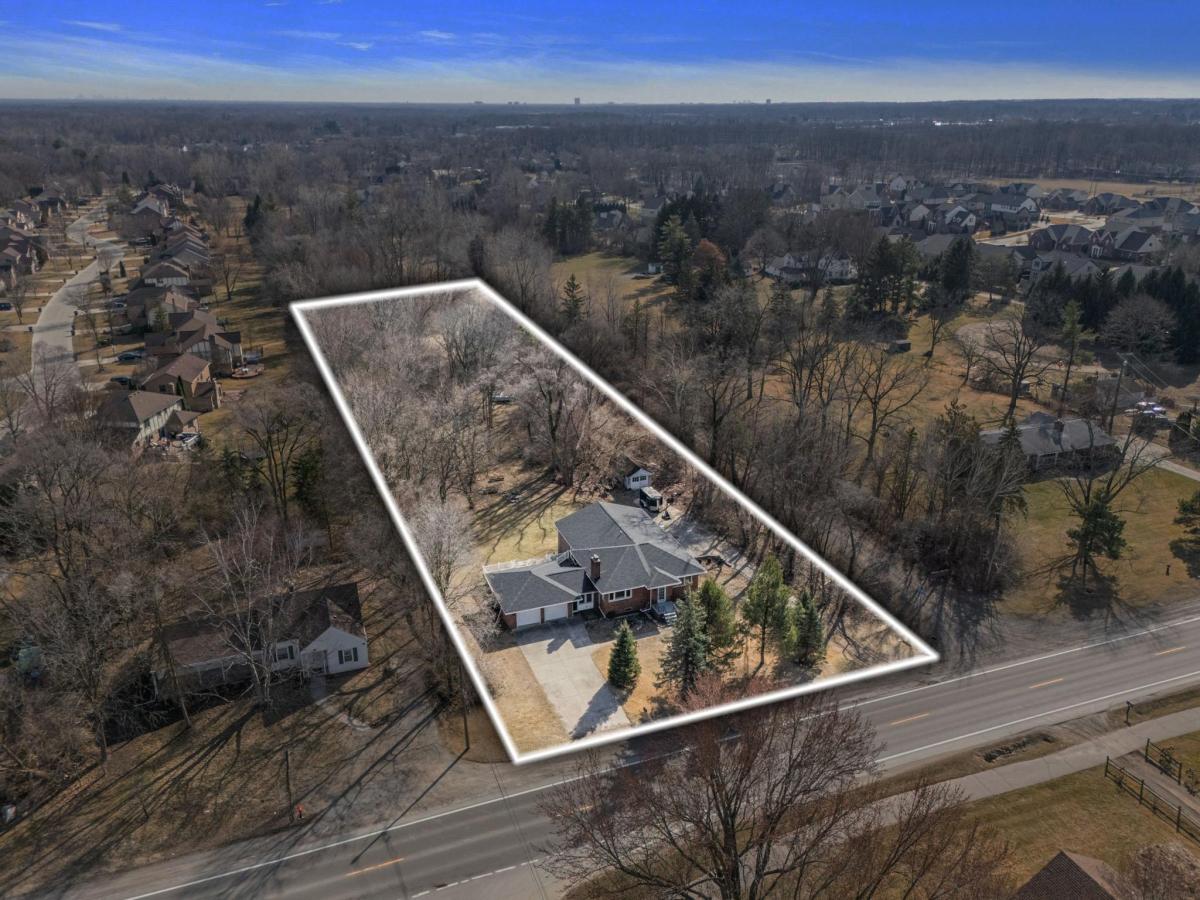Welcome to 458 Shagbark Drive in Beautiful Rochester Hills.
This charming, expansive brick ranch-style home offers the perfect blend of comfort, convenience, and style. Situated on a serene street, the property welcomes you with a spacious front porch, ideal for relaxing or enjoying the view of the lovely neighborhood.
Inside, the open layout creates a seamless flow between rooms, making it perfect for both daily living and entertaining. With 3 bedrooms and 2 full bathrooms, this home provides ample space for families of all sizes. The primary bedroom features a private bathroom for added convenience and privacy.
Hardwood floors grace most of the first-floor rooms, adding warmth and character to the living spaces. The formal dining room is perfect for hosting meals, while the living room, complete with a beautiful bay window, offers a sunny, inviting spot with views of the front yard.
The family room is a true highlight, with its cozy brick fireplace and large door wall overlooking the peaceful backyard, creating a perfect atmosphere for relaxation.
Step outside to your own private oasis, where you’ll find a large deck and a hot tub, ideal for unwinding or entertaining in style.
The finished basement is a true bonus, featuring a wet bar and abundant storage space. It’s the perfect place for a game room, home theater, or additional living space to suit your needs.
Located in the highly sought-after Rochester Schools district, this home is also just a short distance from the vibrant downtown Rochester, offering shops, dining, and entertainment. To top, this home is equipped with a high-quality Generac whole-house generator, ensuring you never have to worry about power outages.
With its ideal location, thoughtful design, and ample features, 458 Shagbark Drive is the perfect place to call home.
This charming, expansive brick ranch-style home offers the perfect blend of comfort, convenience, and style. Situated on a serene street, the property welcomes you with a spacious front porch, ideal for relaxing or enjoying the view of the lovely neighborhood.
Inside, the open layout creates a seamless flow between rooms, making it perfect for both daily living and entertaining. With 3 bedrooms and 2 full bathrooms, this home provides ample space for families of all sizes. The primary bedroom features a private bathroom for added convenience and privacy.
Hardwood floors grace most of the first-floor rooms, adding warmth and character to the living spaces. The formal dining room is perfect for hosting meals, while the living room, complete with a beautiful bay window, offers a sunny, inviting spot with views of the front yard.
The family room is a true highlight, with its cozy brick fireplace and large door wall overlooking the peaceful backyard, creating a perfect atmosphere for relaxation.
Step outside to your own private oasis, where you’ll find a large deck and a hot tub, ideal for unwinding or entertaining in style.
The finished basement is a true bonus, featuring a wet bar and abundant storage space. It’s the perfect place for a game room, home theater, or additional living space to suit your needs.
Located in the highly sought-after Rochester Schools district, this home is also just a short distance from the vibrant downtown Rochester, offering shops, dining, and entertainment. To top, this home is equipped with a high-quality Generac whole-house generator, ensuring you never have to worry about power outages.
With its ideal location, thoughtful design, and ample features, 458 Shagbark Drive is the perfect place to call home.
Property Details
Price:
$459,900
MLS #:
20251021472
Status:
Active
Beds:
3
Baths:
2
Address:
458 Shagbark Drive
Type:
Single Family
Subtype:
Single Family Residence
Subdivision:
TIENKEN MANOR ESTATES 8
Neighborhood:
02151 – Rochester Hills
City:
Rochester Hills
Listed Date:
Jul 28, 2025
State:
MI
Finished Sq Ft:
3,762
ZIP:
48309
Year Built:
1966
See this Listing
Meet Andrea Stephan, an accomplished real estate professional with industry experience and a heart dedicated to service. With a background in education, Andrea began her journey as a former teacher, where her passion for nurturing others blossomed. Transitioning seamlessly into the business world, Andrea played a pivotal role in building a property management company from the ground up. Her relentless dedication and innate ability to connect with others have been instrumental to her success. C…
More About AndreaMortgage Calculator
Schools
School District:
Rochester
Interior
Appliances
Disposal, Dryer, Free Standing Refrigerator, Microwave, Washer
Bathrooms
2 Full Bathrooms
Cooling
Central Air
Heating
Forced Air, Natural Gas
Laundry Features
Laundry Room
Exterior
Architectural Style
Ranch
Construction Materials
Brick, Vinyl Siding
Exterior Features
Spa Hottub
Parking Features
Two Car Garage, Attached, Driveway, Electricityin Garage, Garage Faces Side
Roof
Asphalt
Financial
Taxes
$4,026
Map
Community
- Address458 Shagbark Drive Rochester Hills MI
- SubdivisionTIENKEN MANOR ESTATES 8
- CityRochester Hills
- CountyOakland
- Zip Code48309
Similar Listings Nearby
- 2728 Winter Park Court
Rochester Hills, MI$595,000
1.11 miles away
- 928 Hampstead Lane
Rochester Hills, MI$587,300
1.47 miles away
- 373 Abbey Wood Drive
Rochester, MI$586,520
2.23 miles away
- 1819 Quincy Drive
Rochester Hills, MI$585,000
2.26 miles away
- 2119 Cattail Circle
Rochester Hills, MI$569,900
4.19 miles away
- 635 Timberline Drive
Rochester Hills, MI$550,000
1.17 miles away
- 2196 Willow Leaf Drive
Rochester Hills, MI$550,000
2.79 miles away
- 804 E AVON RD
Rochester Hills, MI$549,000
2.85 miles away
- 830 Dartmouth Drive
Rochester Hills, MI$539,000
2.08 miles away
- 604 Longford Drive
Rochester Hills, MI$535,000
1.36 miles away

458 Shagbark Drive
Rochester Hills, MI
LIGHTBOX-IMAGES







