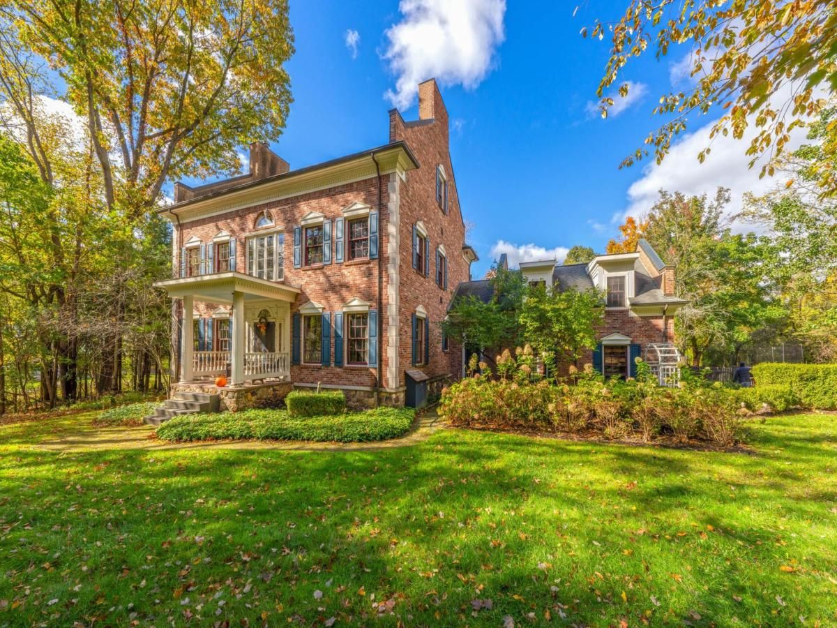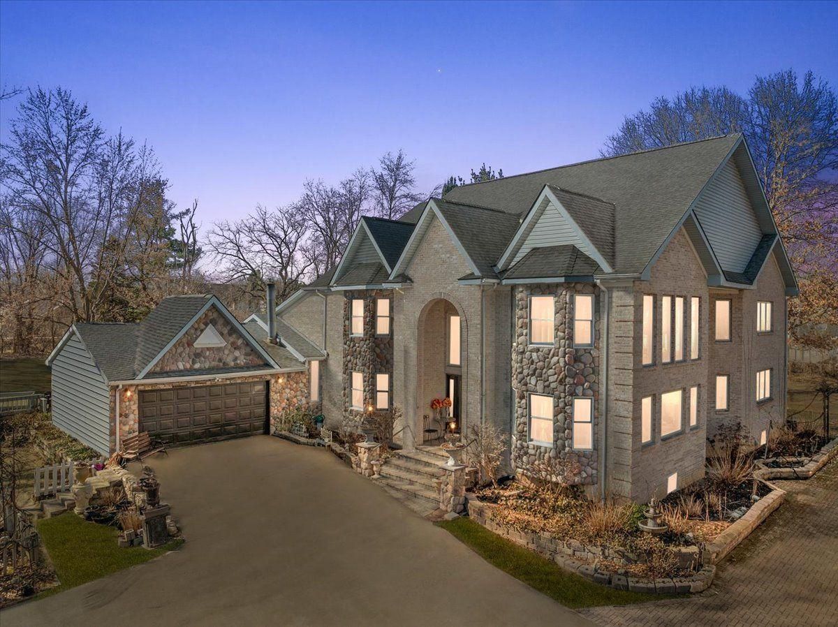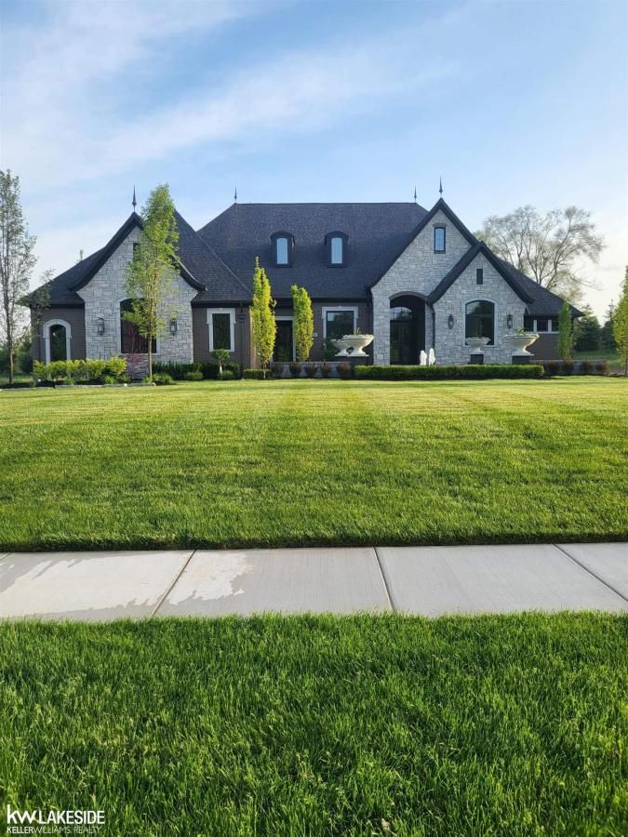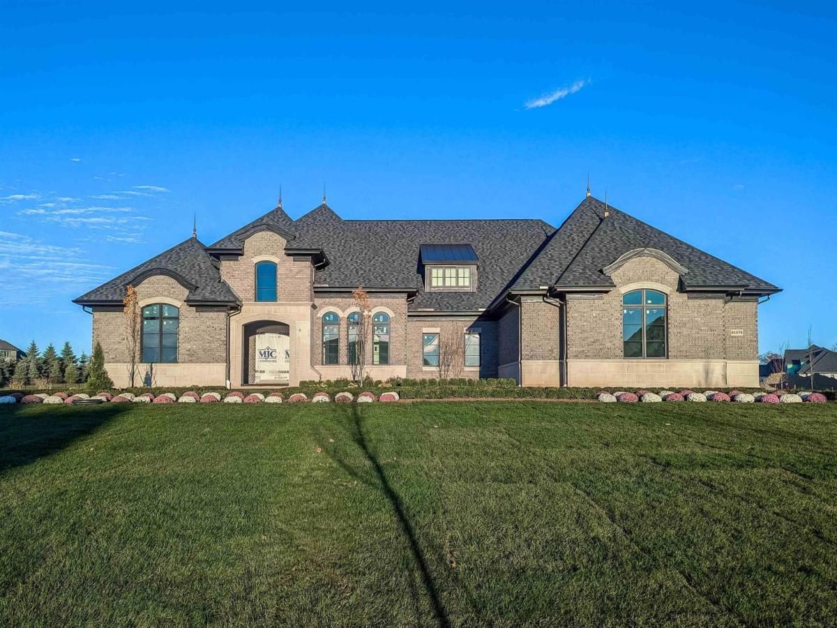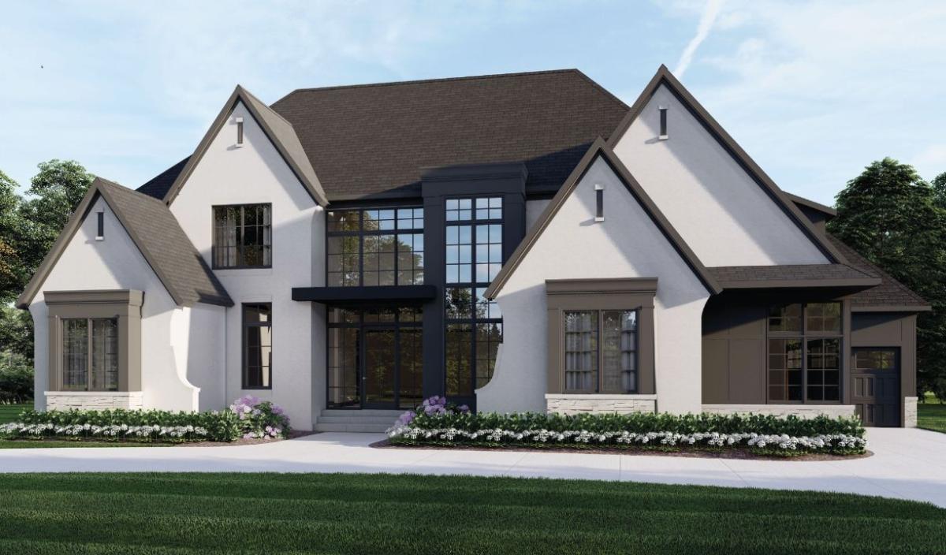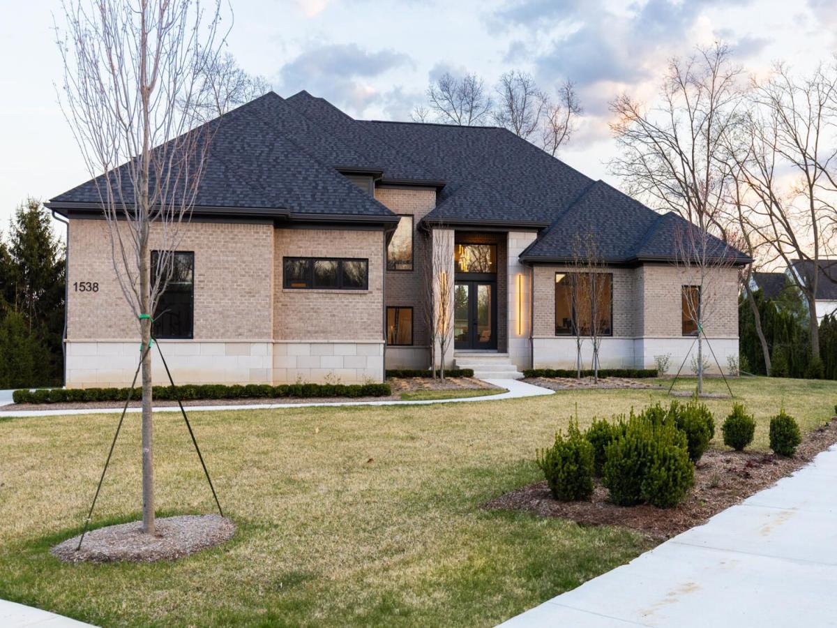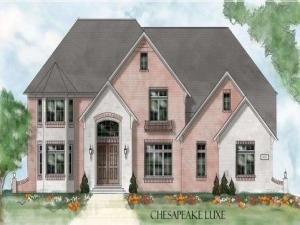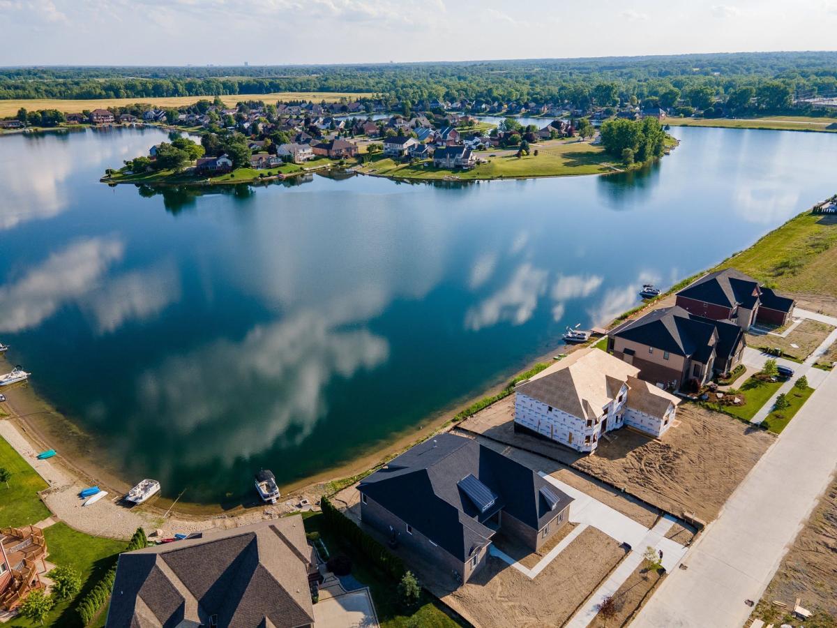Nestled in the esteemed Stoney Creek Ridge subdivision, this custom-built home offers a rare blend of luxury, privacy, and expansive natural beauty – all without sacrificing the warmth of neighborhood living. The property is set on a grand, nature-filled lot that backs directly to the serene Stony Creek and includes the adjacent lot at 1162 Autumnview Dr which provides more space, privacy, or future development potential. Thoughtfully designed and impeccably maintained, the home features two fully equipped custom kitchens ideal for entertaining or multi-generational living, as well as a breathtaking four-seasons room crafted with authentic reclaimed barn wood for nonstop enjoyment of the coveted landscapes.
The fully finished walkout basement expands living space and offers direct access to the tranquil backyard and creek, making it perfect for recreation, entertainment, and extended stays. The home is warmed by two wood-burning and three gas fireplaces, adding charm and comfort throughout. Recent high-end updates to the main kitchen, walk-in pantry, and dining room enhance both functionality and style, blending modern touches with timeless craftsmanship. Surrounded by mature trees and lush landscaping, this rare offering provides a peaceful, retreat-like atmosphere with seamless indoor-outdoor living. Whether you’re preparing meals in a beautifully updated kitchen, relaxing by the fire, or embracing the serene creek-side setting, this home is a one-of-a-kind sanctuary in one of the area’s most sought-after communities.
The fully finished walkout basement expands living space and offers direct access to the tranquil backyard and creek, making it perfect for recreation, entertainment, and extended stays. The home is warmed by two wood-burning and three gas fireplaces, adding charm and comfort throughout. Recent high-end updates to the main kitchen, walk-in pantry, and dining room enhance both functionality and style, blending modern touches with timeless craftsmanship. Surrounded by mature trees and lush landscaping, this rare offering provides a peaceful, retreat-like atmosphere with seamless indoor-outdoor living. Whether you’re preparing meals in a beautifully updated kitchen, relaxing by the fire, or embracing the serene creek-side setting, this home is a one-of-a-kind sanctuary in one of the area’s most sought-after communities.
Property Details
Price:
$1,750,000
MLS #:
20250032025
Status:
Active
Beds:
5
Baths:
6
Address:
1168 AUTUMNVIEW DR
Type:
Single Family
Subtype:
Single Family Residence
Subdivision:
STONY CREEK RIDGE NO 5
Neighborhood:
02152 – Rochester
City:
Rochester
Listed Date:
May 9, 2025
State:
MI
Finished Sq Ft:
9,377
ZIP:
48307
Lot Size:
14,810 sqft / 0.34 acres (approx)
Year Built:
1999
See this Listing
Meet Andrea Stephan, an accomplished real estate professional with industry experience and a heart dedicated to service. With a background in education, Andrea began her journey as a former teacher, where her passion for nurturing others blossomed. Transitioning seamlessly into the business world, Andrea played a pivotal role in building a property management company from the ground up. Her relentless dedication and innate ability to connect with others have been instrumental to her success. C…
More About AndreaMortgage Calculator
Schools
School District:
Rochester
Interior
Appliances
Built In Electric Oven, Bar Fridge, Dishwasher, Disposal, Double Oven, Exhaust Fan, Energy Star Qualified Dryer, Energy Star Qualified Dishwasher, Energy Star Qualified Washer, Gas Cooktop, Humidifier, Ice Maker, Microwave, Range Hood, Stainless Steel Appliances, Vented Exhaust Fan
Bathrooms
4 Full Bathrooms, 2 Half Bathrooms
Cooling
Central Air
Heating
Forced Air, Natural Gas
Laundry Features
Gas Dryer Hookup, Laundry Room, Washer Hookup
Exterior
Architectural Style
Colonial
Construction Materials
Brick, Wood Siding
Exterior Features
Awnings, Barbecue
Parking Features
Three Car Garage, Attached
Roof
Asphalt
Security Features
Carbon Monoxide Detectors, Fire Alarm, Security System Owned, Smoke Detectors
Financial
HOA Fee
$845
HOA Frequency
Annually
Taxes
$13,269
Map
Community
- Address1168 AUTUMNVIEW DR Rochester MI
- SubdivisionSTONY CREEK RIDGE NO 5
- CityRochester
- CountyOakland
- Zip Code48307
Similar Listings Nearby
- 6230 WINKLER MILL RD
Rochester Hills, MI$2,200,000
1.20 miles away
- 1270 John R RD
Rochester Hills, MI$2,200,000
2.06 miles away
- 5769 Cotswold DR
Washington, MI$1,999,950
4.56 miles away
- 61570 Cotswold DR
Washington, MI$1,996,000
4.70 miles away
- 841 QUARRY
Rochester Hills, MI$1,849,999
0.81 miles away
- 1538 LINDEN
Rochester Hills, MI$1,788,300
1.45 miles away
- 759 LYLE DR
Waterford, MI$1,589,000
4.03 miles away
- 3366 FORSTER LN
Shelby, MI$1,366,000
2.11 miles away
- 3632 FORSTER LN
Shelby, MI$1,360,000
2.11 miles away

1168 AUTUMNVIEW DR
Rochester, MI
LIGHTBOX-IMAGES





































