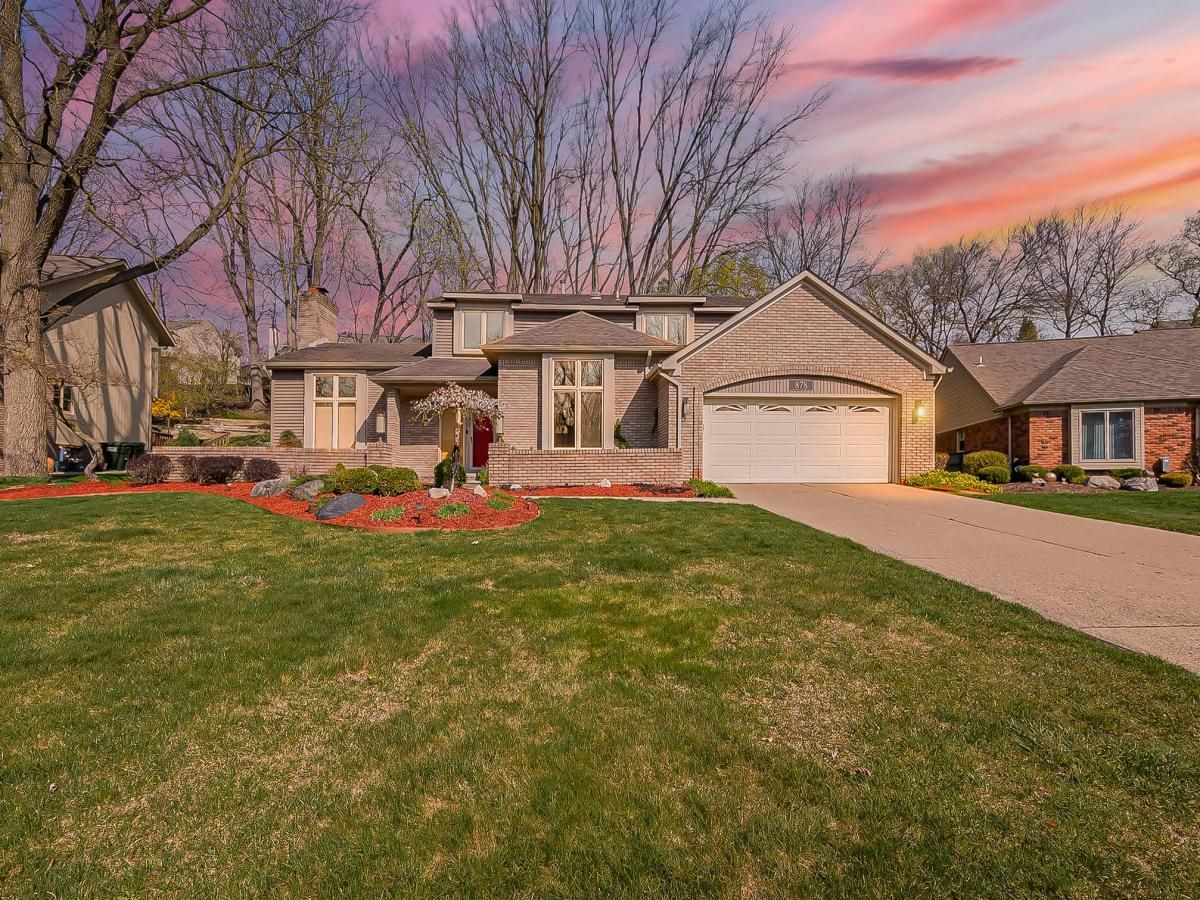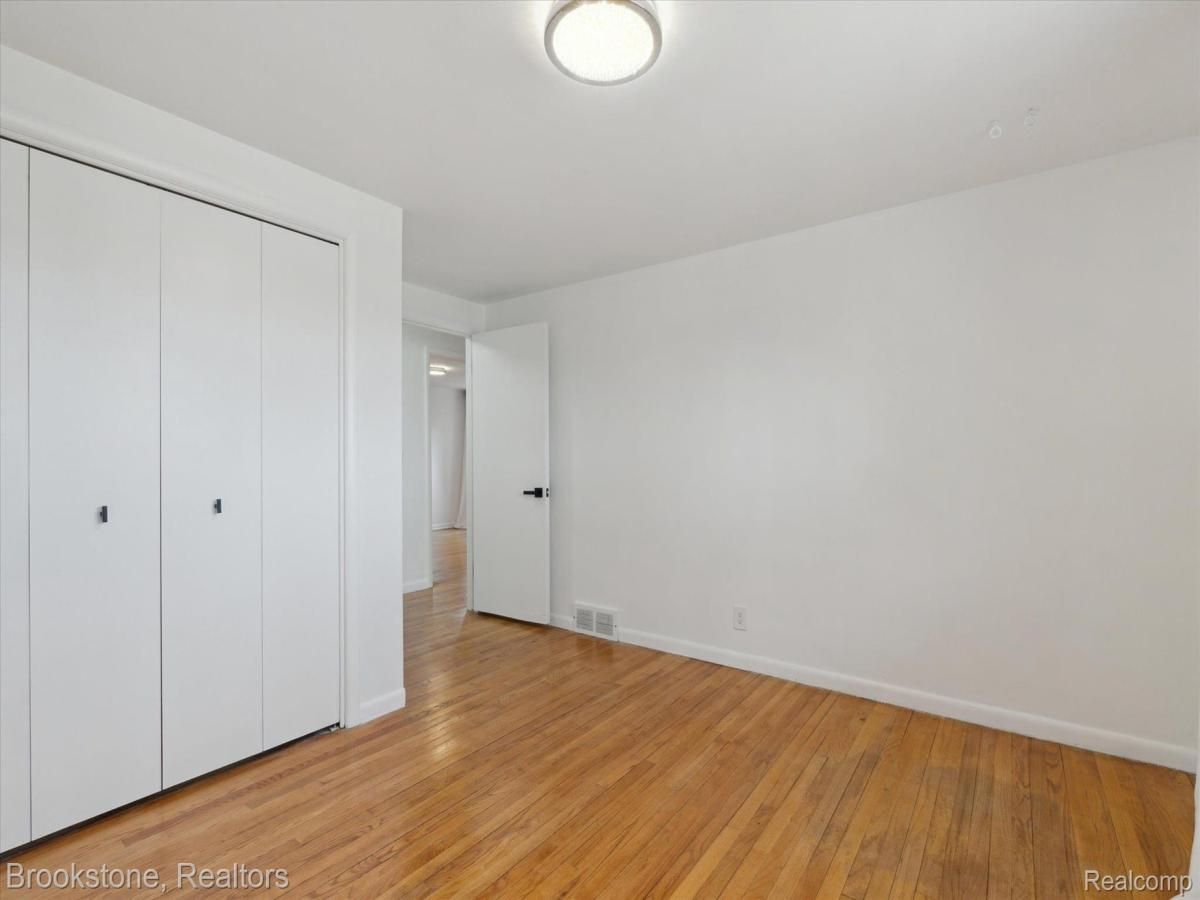Looking for a home with lots of light and beautiful views? This sun-soaked , 2022 built end-unit townhome, surrounded by nature, is exactly what you’ve been hoping to find. Home offers a two-story layout, complete with a walkout basement and a two-car garage. First floor features an elegant open-floor plan with a gourmet kitchen w/oversize granite countertops, upgraded cabinets, built-in stainless steel appliances, subway tile backsplash, and a large pantry. The kitchen opens to the dining area and spacious Great room, highlighted by a wall of windows and a cozy fireplace. The attached four-seasons sunroom offers ample sunlight and stunning wooded views, extending to a large balcony—perfect for entertaining or relaxing in peace. Upstairs you will find a spacious owner’s suite plus two additional bedrooms, a guest bath, and a laundry room. The owner’s suite includes a walk-in closet, a luxurious bathroom with granite countertops, and a bonus flex space ideal for an office or sitting area. Additional features include hardwood floors on the entire FF, a 2-car attached garage, mudroom and ample storage. The community offers sidewalks, exterior maintenance, and snow removal. Conveniently located near Lifetime Fitness, walking trails, major freeways, shopping malls, the public library and vibrant Downtown Rochester. To top it all, served by the highly acclaimed Rochester School District. Pack your bags and move right in! First month’s rent, a non-refundable cleaning fee, and 1.5-month security deposit required at signing.
Property Details
Price:
$3,400
MLS #:
20251019905
Status:
Active
Beds:
3
Baths:
3
Address:
652 Peppermint Drive
Type:
Rental
Subtype:
Condominium
Subdivision:
THE GRVS
Neighborhood:
02151 – Rochester Hills
City:
Rochester
Listed Date:
Jul 31, 2025
State:
MI
Finished Sq Ft:
2,110
ZIP:
48307
Year Built:
2022
See this Listing
Meet Andrea Stephan, an accomplished real estate professional with industry experience and a heart dedicated to service. With a background in education, Andrea began her journey as a former teacher, where her passion for nurturing others blossomed. Transitioning seamlessly into the business world, Andrea played a pivotal role in building a property management company from the ground up. Her relentless dedication and innate ability to connect with others have been instrumental to her success. C…
More About AndreaMortgage Calculator
Schools
School District:
Rochester
Interior
Bathrooms
2 Full Bathrooms, 1 Half Bathroom
Cooling
Ceiling Fans, Central Air
Heating
Forced Air, Natural Gas
Laundry Features
In Unit
Exterior
Architectural Style
Colonial, End Unit, Townhouse
Construction Materials
Brick
Exterior Features
Balcony, Private Entrance
Parking Features
Two Car Garage, Attached
Roof
Asphalt
Financial
HOA Fee
$260
HOA Frequency
Monthly
HOA Includes
MaintenanceGrounds, MaintenanceStructure, SnowRemoval
Map
Community
- Address652 Peppermint Drive Rochester MI
- SubdivisionTHE GRVS
- CityRochester
- CountyOakland
- Zip Code48307
Similar Listings Nearby
- 3706 NEWCASTLE
Rochester Hills, MI$3,950
4.31 miles away
- 4066 COVENTRY Drive
Rochester Hills, MI$3,775
4.43 miles away
- 878 RIVER BEND DR
Rochester Hills, MI$3,750
0.60 miles away
- 1805 RING NECK Drive
Rochester, MI$3,500
2.67 miles away
- 711 SYLVANWOOD Drive
Troy, MI$3,300
4.94 miles away
- 1051 DORAL Drive
Troy, MI$3,250
4.59 miles away
- 425 Pinehurst Drive
Rochester Hills, MI$3,200
3.16 miles away
- 575 Troyvally Street
Troy, MI$3,200
4.28 miles away
- 2653 Helmsdale Circle
Rochester, MI$3,000
2.35 miles away

652 Peppermint Drive
Rochester, MI
LIGHTBOX-IMAGES






