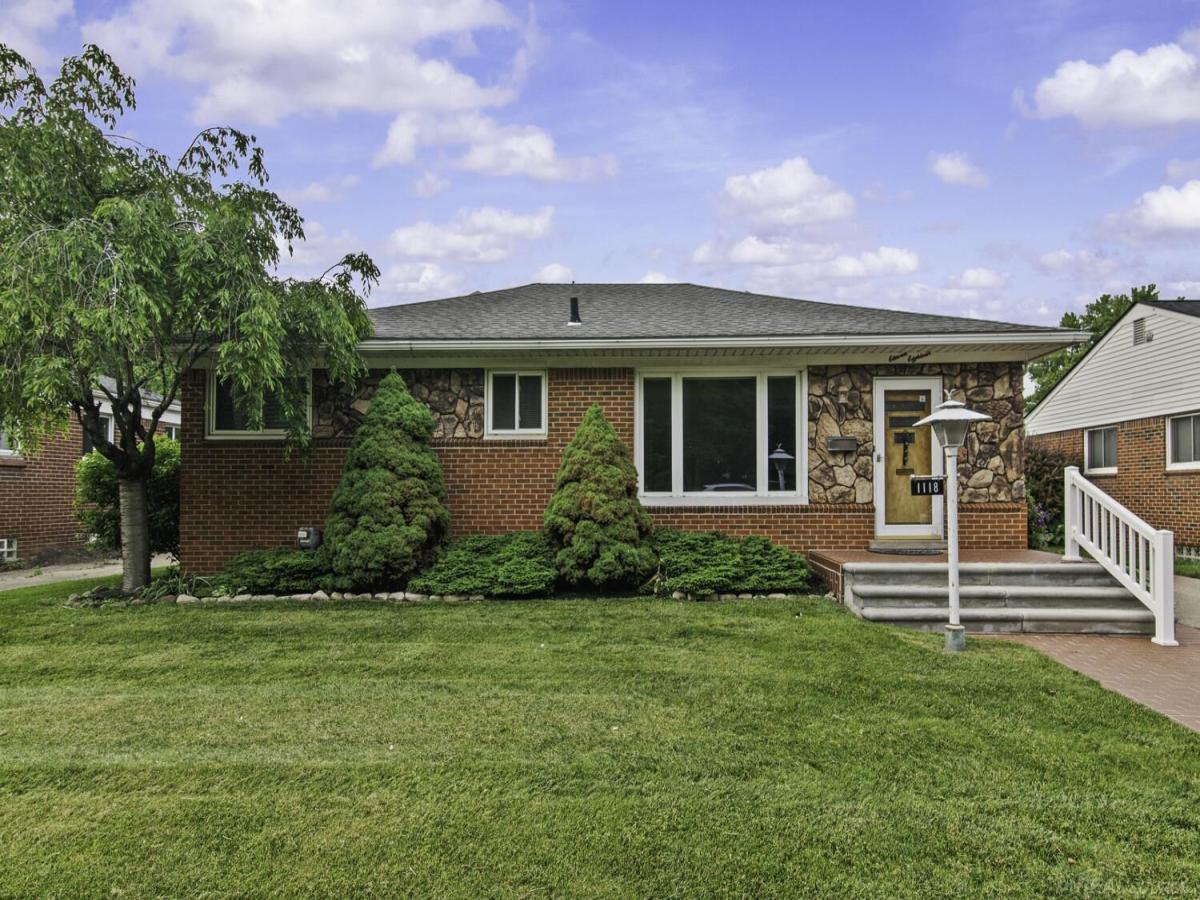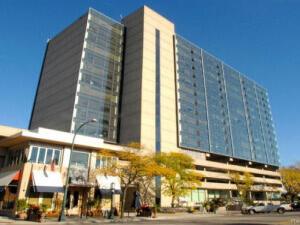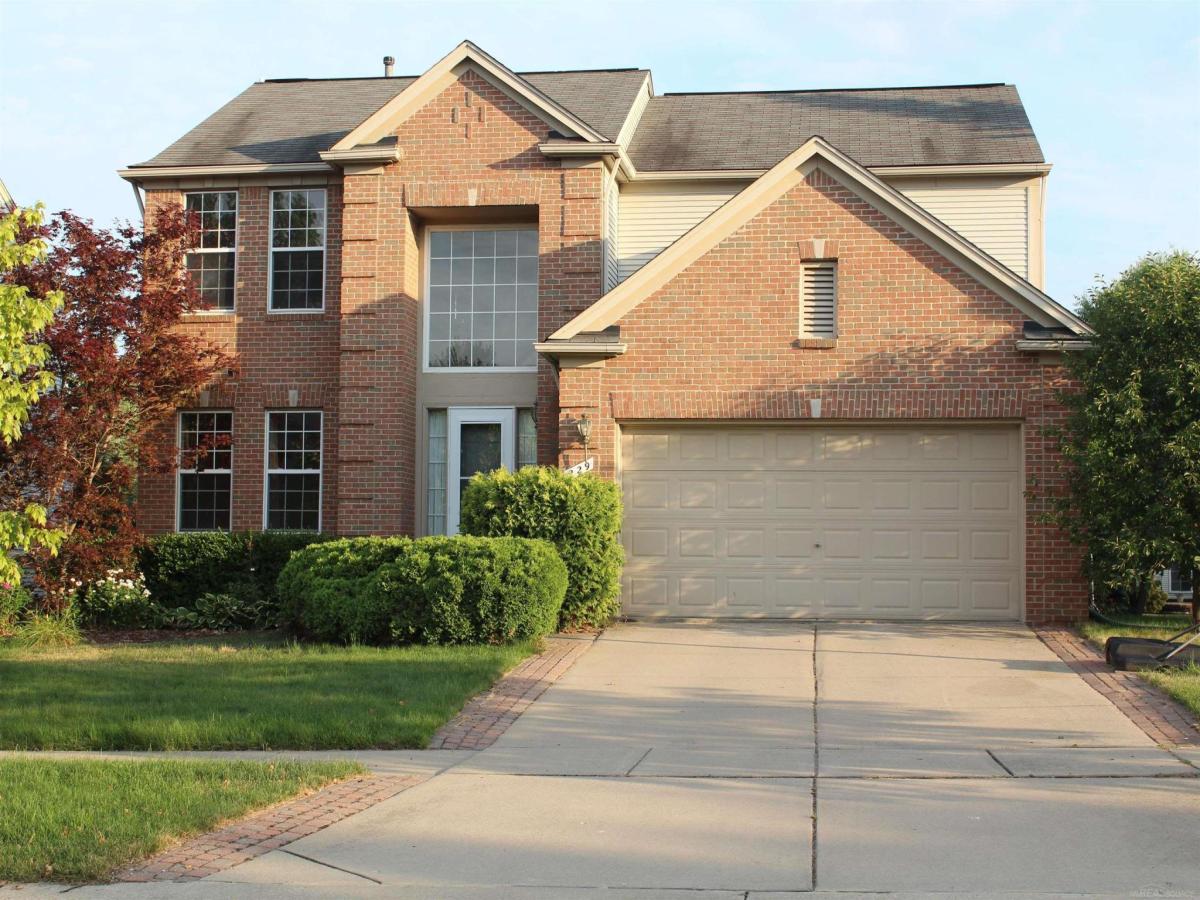Immediate occupancy offered on this ranch style home located in close proximity to Royal Oak’s upscale shopping and restaurants. It is directly across the street from Starr-Jaycee Park which offers access to such amenities as baseball fields, fitness stations and frisbee golf, just to name a few. Features include: spacious living room with a large picture window for plenty of natural light, remodeled kitchen with custom backsplash and stainless steel appliances, open dining area, family room, central air, 1 & 1/2 baths on main floor, vinyl replacement windows, finished basement with large recreation room, office, utility room, flex room and laundry area. Site improvements include: open front porch, decorative landscaping, rear concrete patio, 2 car detached garage and a fenced yard. This is a non-smoking and non-vaping home. Landlord supplies stove, refrigerator, dishwasher, microwave, washer and dryer. Tenant pays all utilities. Approved application, credit report, 1st month’s rent plus security deposit to move in. Lease is $2500.00 a month with a minimum 2 year lease. $47.00 non-refundable application fee for each adult applicant once application is approved.
Property Details
Price:
$2,500
MLS #:
58050179473
Status:
Active
Beds:
3
Baths:
2
Address:
1118 W 13 Mile RD
Type:
Rental
Subtype:
Single Family Residence
Subdivision:
CHARTER OAK CORPS ARLINGTON HEIGHTS
Neighborhood:
02251 – Royal Oak
City:
Royal Oak
Listed Date:
Jun 24, 2025
State:
MI
Finished Sq Ft:
2,404
ZIP:
48073
Year Built:
1955
See this Listing
Meet Andrea Stephan, an accomplished real estate professional with industry experience and a heart dedicated to service. With a background in education, Andrea began her journey as a former teacher, where her passion for nurturing others blossomed. Transitioning seamlessly into the business world, Andrea played a pivotal role in building a property management company from the ground up. Her relentless dedication and innate ability to connect with others have been instrumental to her success. C…
More About AndreaMortgage Calculator
Schools
School District:
RoyalOak
Interior
Appliances
Dishwasher, Disposal, Dryer, Humidifier, Microwave, Oven, Refrigerator, Range, Washer
Bathrooms
1 Full Bathroom, 1 Half Bathroom
Cooling
Central Air
Flooring
Hardwood
Heating
Baseboard, Forced Air, Natural Gas
Exterior
Architectural Style
Ranch
Construction Materials
Brick
Other Structures
Garages
Parking Features
Two Car Garage, Detached, Electricityin Garage, Garage, Garage Door Opener, Paved
Financial
Taxes
$3,645
Map
Community
- Address1118 W 13 Mile RD Royal Oak MI
- SubdivisionCHARTER OAK CORPS ARLINGTON HEIGHTS
- CityRoyal Oak
- CountyOakland
- Zip Code48073
Similar Listings Nearby
- 2103 Enterprise Drive
Troy, MI$3,250
2.74 miles away
- 555 S Old Woodward Avenue Unit: 1505
Birmingham, MI$3,235
3.13 miles away
- 614 S Troy Street
Royal Oak, MI$3,200
0.44 miles away
- 1032 Lamb #3
Troy, MI$3,200
4.57 miles away
- 2314 Cedar Knoll Drive
Troy, MI$3,200
4.22 miles away
- 397 E BRECKENRIDGE UNIT 102 Street
Ferndale, MI$3,100
4.12 miles away
- 610 S TROY ST 202
Royal Oak, MI$3,100
2.47 miles away
- 2503 N CAMPBELL Road
Royal Oak, MI$3,100
1.70 miles away
- 229 Regents BLVD
Troy, MI$3,100
2.35 miles away
- 415 Evaline Drive
Troy, MI$3,100
4.37 miles away

1118 W 13 Mile RD
Royal Oak, MI
LIGHTBOX-IMAGES







