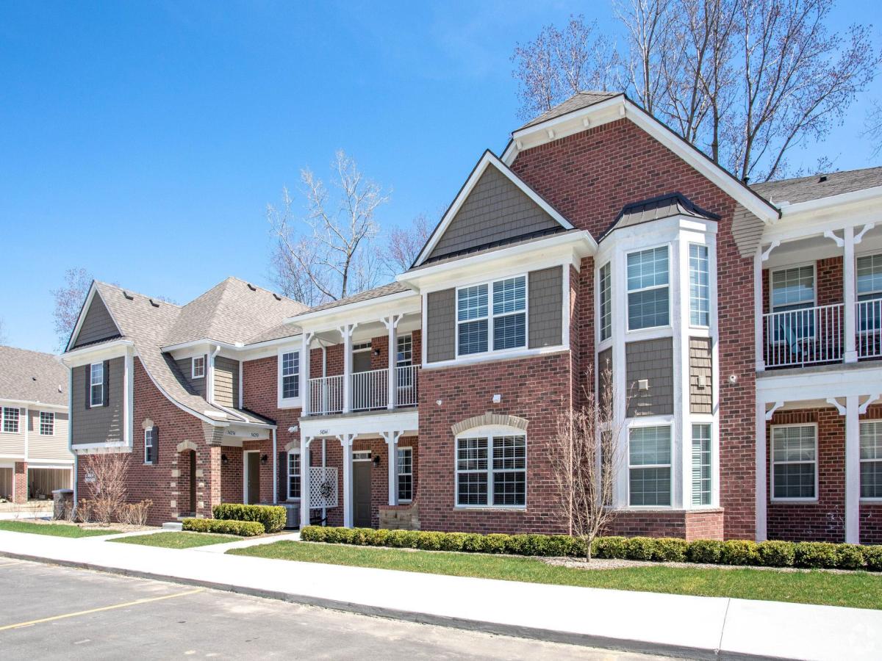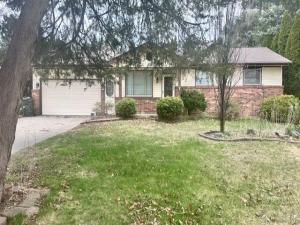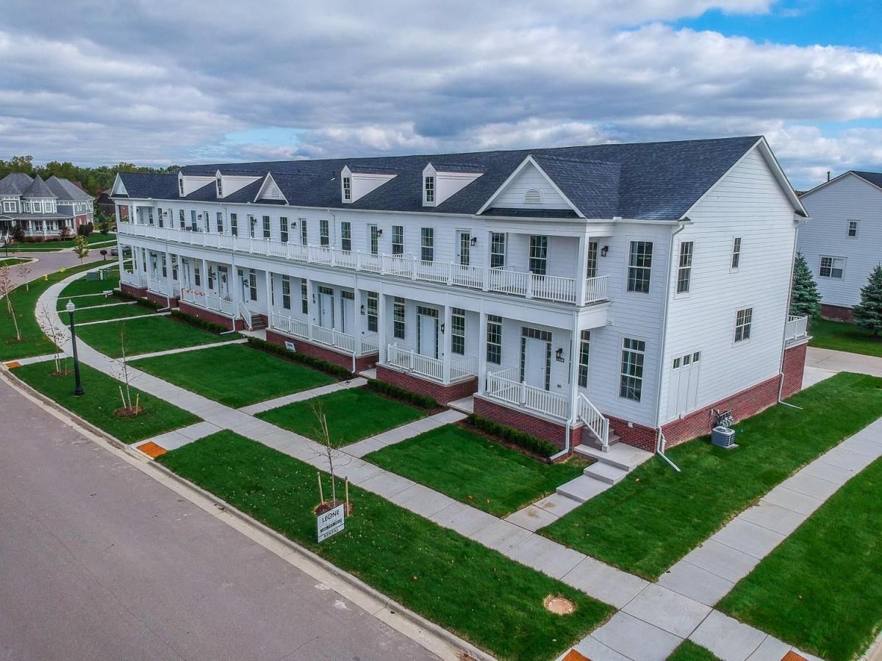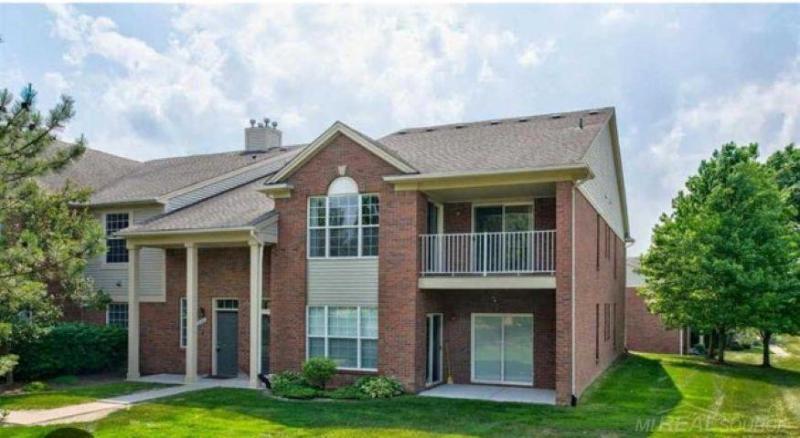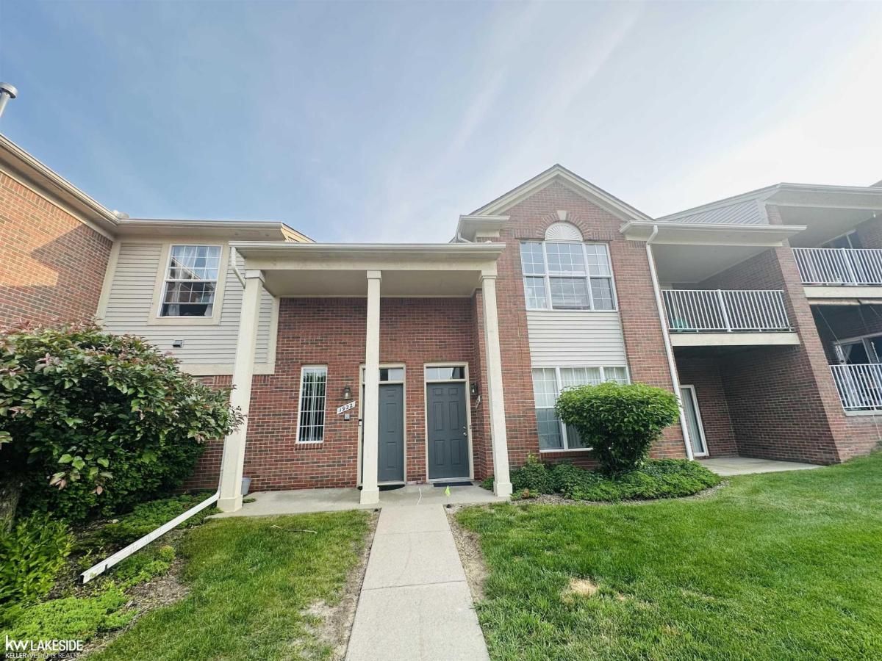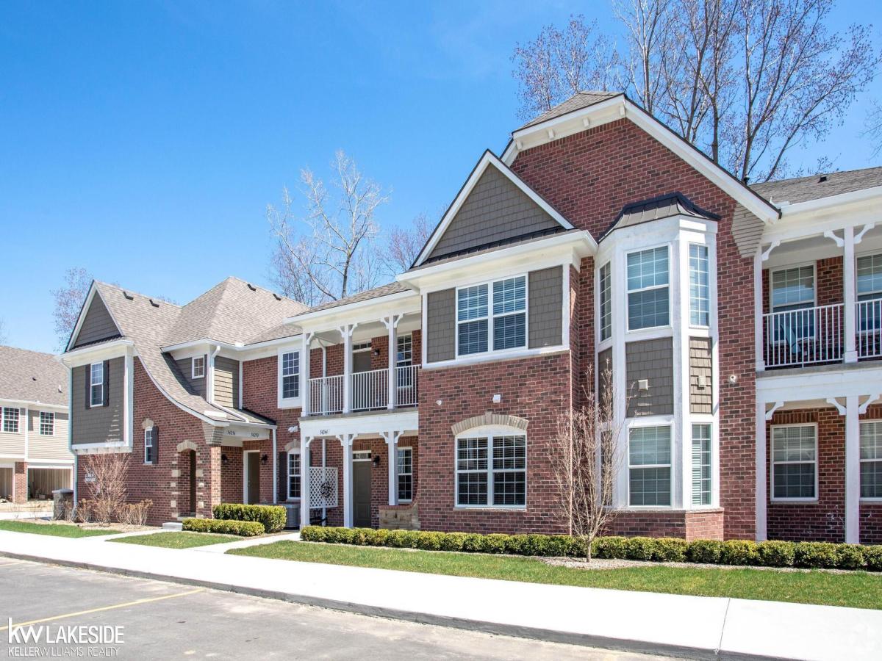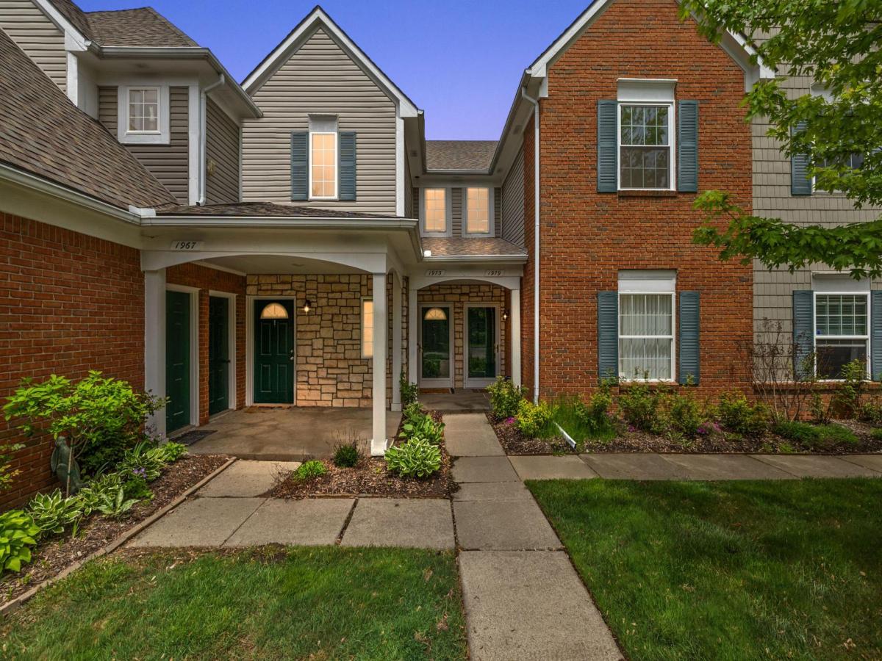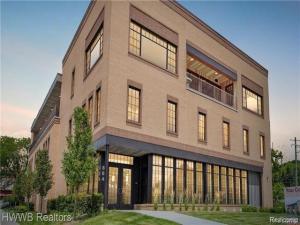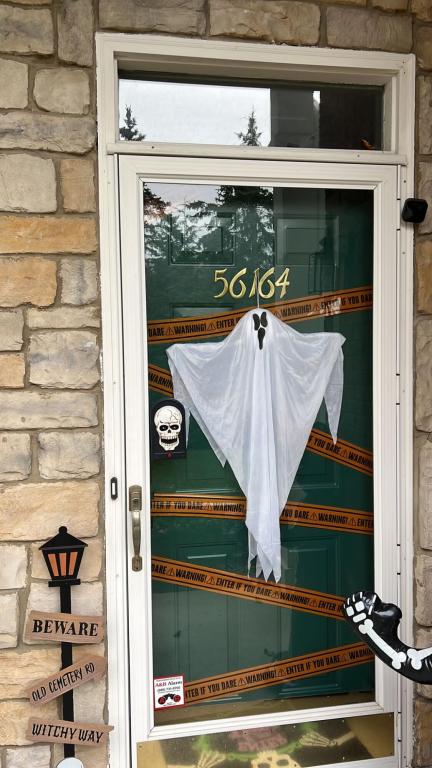Discover the perfect blend of comfort and convenience at the Annsbury East complex, ideally situated in the heart of Shelby Township within the award-winning Utica Community School District. Enjoy quick access to M-53 for easy commuting, and just a short drive to M-59, downtown Rochester, and Romeo, where you’ll find an array of restaurants, shopping, and entertainment options.
This charming home features a one-car garage and a private entrance, leading you to your own secluded patio—perfect for relaxation or outdoor gatherings. Inside, you’ll find generously sized bedrooms, providing space for rest and relaxation. The spacious kitchen and living room are designed for entertaining, complete with elegant granite countertops and modern stainless steel appliances. Embrace a simpler lifestyle in this stylish residence that offers both comfort and accessibility!
Property Details
See this Listing
Meet Andrea Stephan, an accomplished real estate professional with industry experience and a heart dedicated to service. With a background in education, Andrea began her journey as a former teacher, where her passion for nurturing others blossomed. Transitioning seamlessly into the business world, Andrea played a pivotal role in building a property management company from the ground up. Her relentless dedication and innate ability to connect with others have been instrumental to her success. C…
More About AndreaMortgage Calculator
Schools
Interior
Exterior
Financial
Map
Community
- Address54247 Calusa DR Shelby MI
- CityShelby
- CountyMacomb
- Zip Code48316
Similar Listings Nearby
- 49545 SCHOENHERR RD
Shelby, MI$2,400
2.88 miles away
- 53438 CHAMPLAIN ST
Macomb, MI$2,300
4.71 miles away
- 7460 22 MILE RD
Shelby, MI$2,100
2.70 miles away
- 1868 Flagstone CIR
Rochester, MI$1,850
3.47 miles away
- 1922 Flagstone CIR
Rochester, MI$1,850
3.47 miles away
- 54247 Calusa DR
Shelby, MI$1,850
12,422.44 miles away
- 1973 MONARCH DR
Shelby, MI$1,800
3.29 miles away
- 804 N MAIN ST 2A
Rochester, MI$1,799
4.90 miles away
- 56164 TROON N Building: 18.00 Unit: 214
Shelby, MI$1,700
1.35 miles away

Discover the perfect blend of comfort and convenience at the Annsbury East complex, ideally situated in the heart of Shelby Township within the award-winning Utica Community School District. Enjoy quick access to M-53 for easy commuting, and just a short drive to M-59, downtown Rochester, and Romeo, where you’ll find an array of restaurants, shopping, and entertainment options.
This charming home features a one-car garage and a private entrance, leading you to your own secluded patio—perfect for relaxation or outdoor gatherings. Inside, you’ll find generously sized bedrooms, providing space for rest and relaxation. The spacious kitchen and living room are designed for entertaining, complete with elegant granite countertops and modern stainless steel appliances. Embrace a simpler lifestyle in this stylish residence that offers both comfort and accessibility!
Property Details
See this Listing
Meet Andrea Stephan, an accomplished real estate professional with industry experience and a heart dedicated to service. With a background in education, Andrea began her journey as a former teacher, where her passion for nurturing others blossomed. Transitioning seamlessly into the business world, Andrea played a pivotal role in building a property management company from the ground up. Her relentless dedication and innate ability to connect with others have been instrumental to her success. C…
More About AndreaMortgage Calculator
Schools
Interior
Exterior
Financial
Map
Community
- Address54247 Calusa DR Shelby MI
- SubdivisionANNSBURY EAST
- CityShelby
- CountyMacomb
- Zip Code48316
Similar Listings Nearby
- 49545 SCHOENHERR RD
Shelby, MI$2,400
2.88 miles away
- 53438 CHAMPLAIN ST
Macomb, MI$2,300
4.71 miles away
- 7460 22 MILE RD
Shelby, MI$2,100
2.70 miles away
- 1868 Flagstone CIR
Rochester, MI$1,850
3.47 miles away
- 1922 Flagstone CIR
Rochester, MI$1,850
3.47 miles away
- 54247 Calusa DR
Shelby, MI$1,850
12,422.44 miles away
- 1973 MONARCH DR
Shelby, MI$1,800
3.29 miles away
- 804 N MAIN ST 2A
Rochester, MI$1,799
4.90 miles away
- 56164 TROON N Building: 18.00 Unit: 214
Shelby, MI$1,700
1.35 miles away

