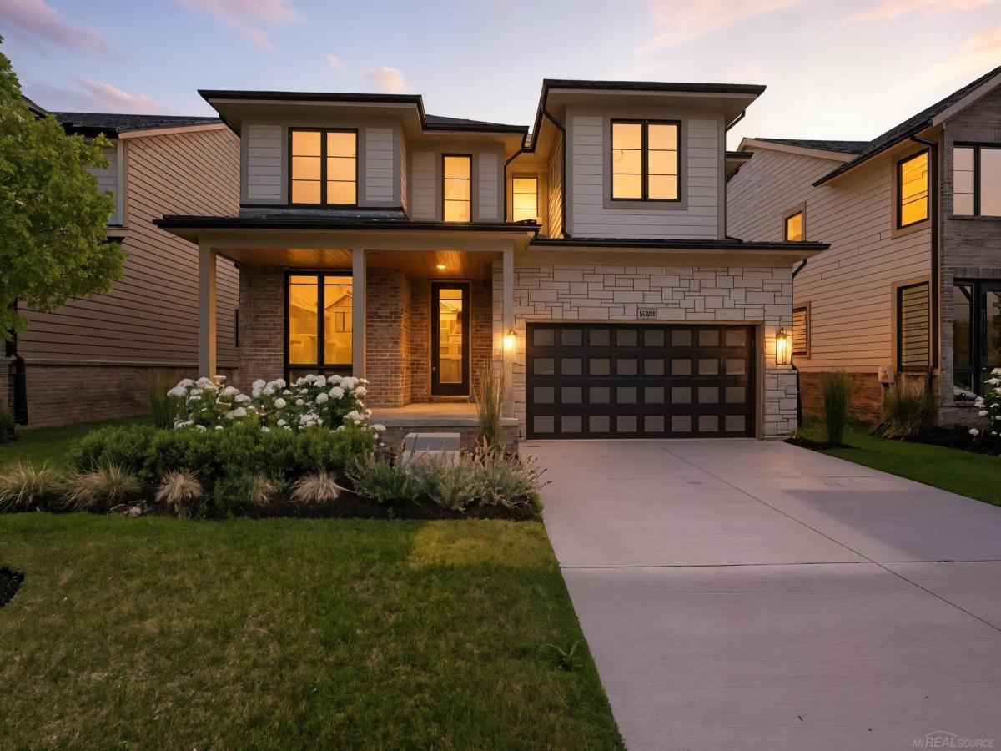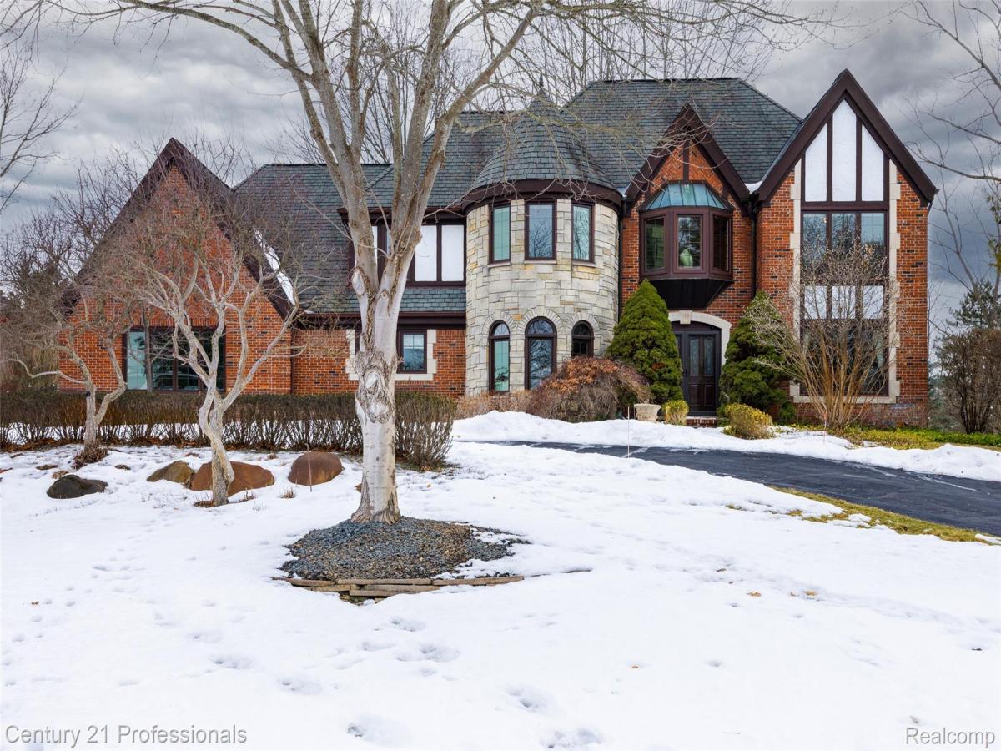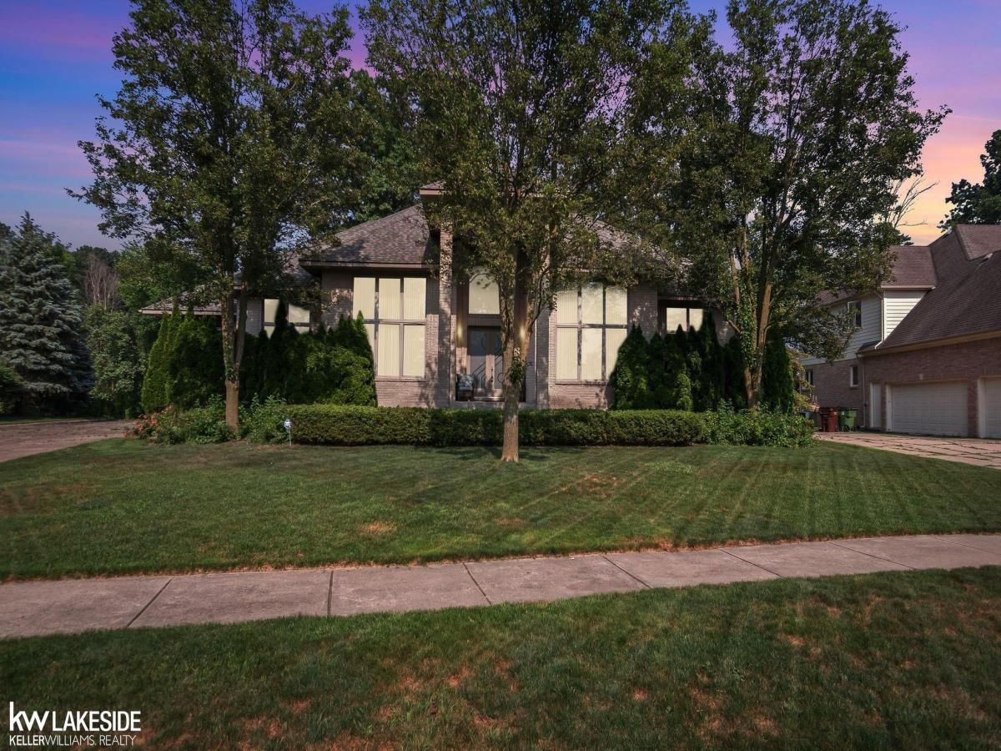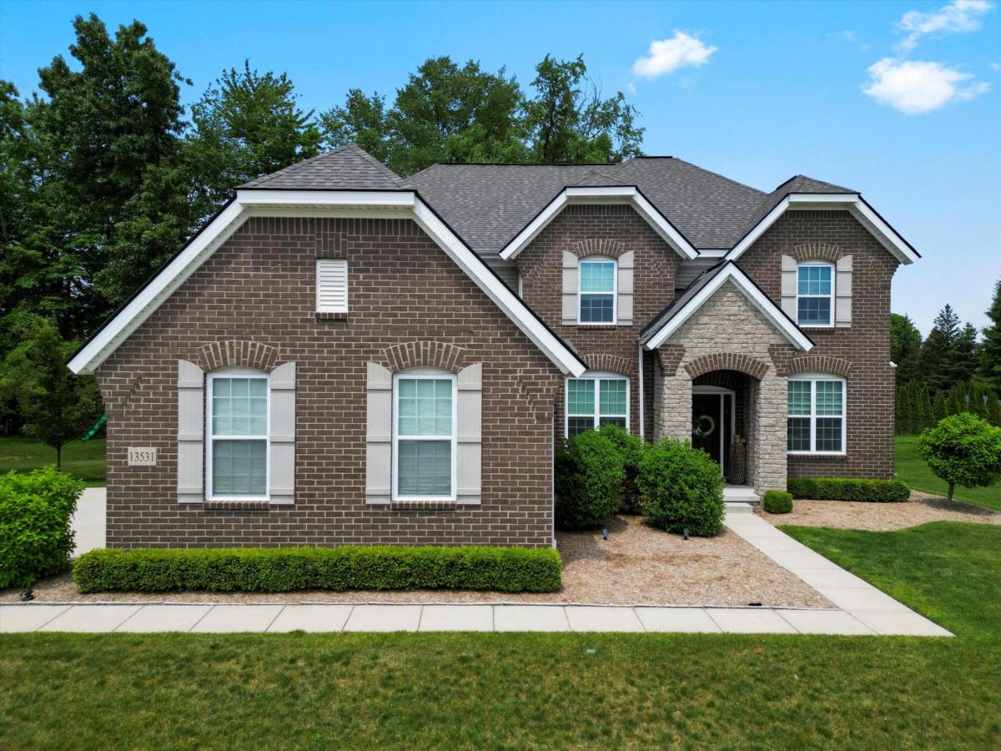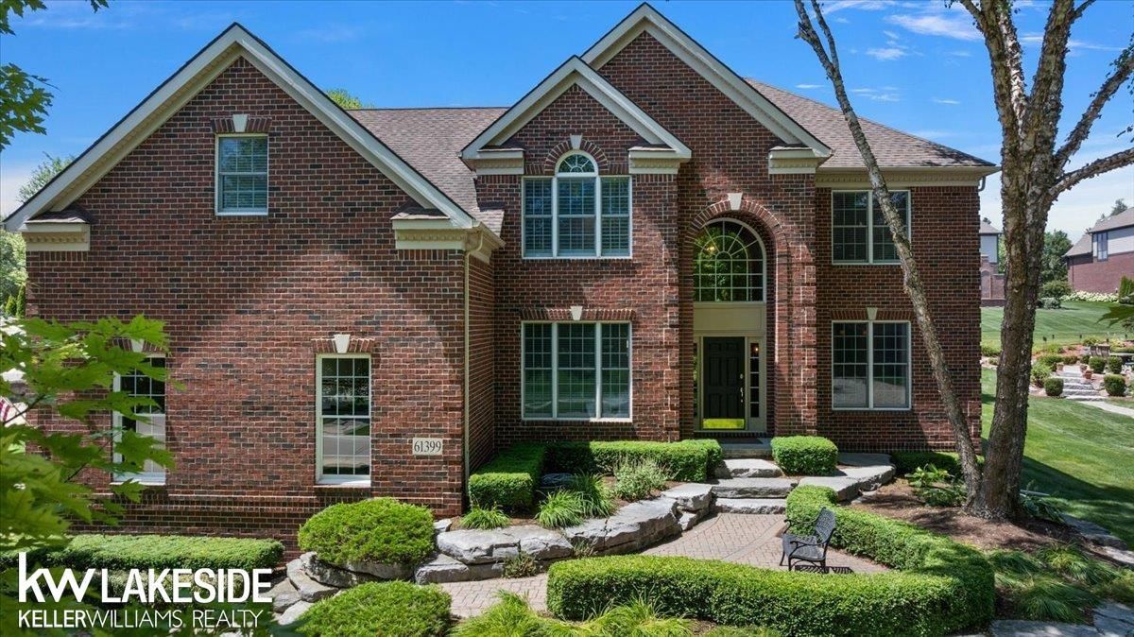This beautifully crafted new construction home offers a perfect balance of style, comfort, and location-just a short walk from Eisenhower High School. With its clean architectural lines and natural light-filled design, the home welcomes you with a striking entry and a warm, modern aesthetic. Inside, a grand two-story foyer leads to a private study filled with natural light and refined finishes. The open-concept layout showcases wide-plank hardwood flooring and a seamless flow between living spaces. The chef’s kitchen features custom cabinetry, stone countertops, a designer backsplash, professional hood, and a spacious walk-in pantry. An inviting dining area and expansive living room with fireplace overlook a private backyard and covered outdoor terrace. Upstairs, the primary suite is a peaceful retreat complete with a spa-style bathroom, dual vanities, soaking tub, oversized shower, and generous walk-in closet. A second-floor laundry room adds convenience and style. Finishes throughout include designer lighting, premium fixtures, custom millwork, and a fully landscaped yard with irrigation-creating a move-in-ready home of exceptional quality and timeless appeal.
Property Details
Price:
$659,900
MLS #:
58050181285
Status:
Active
Beds:
4
Baths:
3
Address:
54808 Camden CT
Type:
Single Family
Subtype:
Single Family Residence
Subdivision:
AVALON WOODS OF SHELBY
Neighborhood:
03071 – Shelby Twp
City:
Shelby
Listed Date:
Jul 10, 2025
State:
MI
Finished Sq Ft:
2,453
ZIP:
48316
Year Built:
2023
See this Listing
Meet Andrea Stephan, an accomplished real estate professional with industry experience and a heart dedicated to service. With a background in education, Andrea began her journey as a former teacher, where her passion for nurturing others blossomed. Transitioning seamlessly into the business world, Andrea played a pivotal role in building a property management company from the ground up. Her relentless dedication and innate ability to connect with others have been instrumental to her success. C…
More About AndreaMortgage Calculator
Schools
School District:
Utica
Interior
Appliances
Disposal
Bathrooms
2 Full Bathrooms, 1 Half Bathroom
Cooling
Central Air
Heating
Forced Air, Natural Gas
Exterior
Architectural Style
Colonial
Construction Materials
Brick, Stone, Wood Siding
Parking Features
Two Car Garage, Attached
Financial
HOA Fee
$375
HOA Frequency
Annually
Taxes
$4,467
Map
Community
- Address54808 Camden CT Shelby MI
- SubdivisionAVALON WOODS OF SHELBY
- CityShelby
- CountyMacomb
- Zip Code48316
Similar Listings Nearby
- 1167 Autumnview Drive
Rochester, MI$849,900
2.89 miles away
- 339 N Alice Avenue
Rochester, MI$849,900
4.94 miles away
- 1180 Knob Creek Drive
Rochester, MI$815,900
4.48 miles away
- 102 Oakland Crest Drive
Rochester, MI$799,000
4.95 miles away
- 13973 Regatta Bay Drive
Shelby, MI$778,990
3.18 miles away
- 55766 Apple LN
Shelby, MI$775,000
0.81 miles away
- 785 River Bend Drive
Rochester Hills, MI$770,000
4.51 miles away
- 13919 Regatta Bay Drive
Shelby, MI$752,990
3.14 miles away
- 13531 Brampton Court
Shelby, MI$749,900
3.08 miles away
- 61399 Beacon Hill
Washington, MI$740,000
3.37 miles away

54808 Camden CT
Shelby, MI
LIGHTBOX-IMAGES

