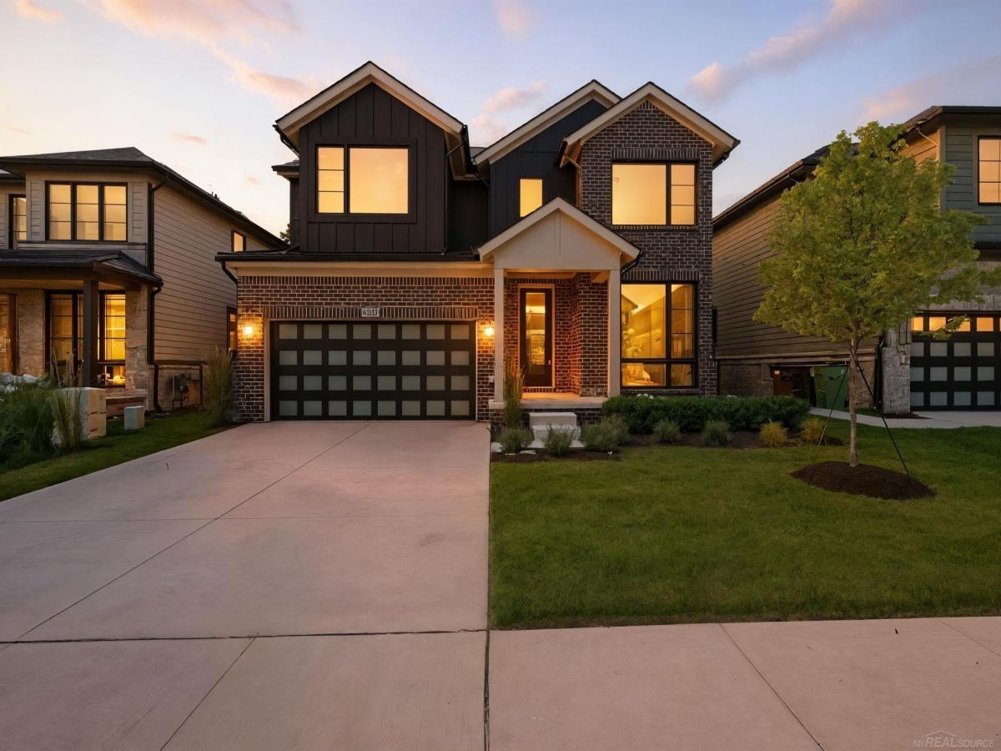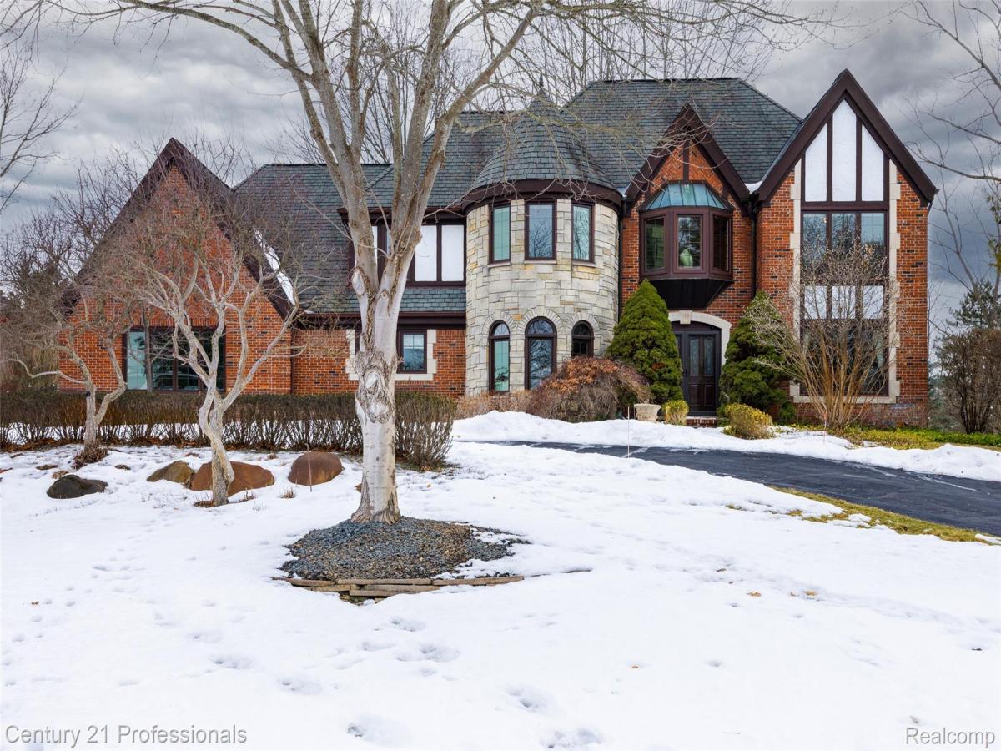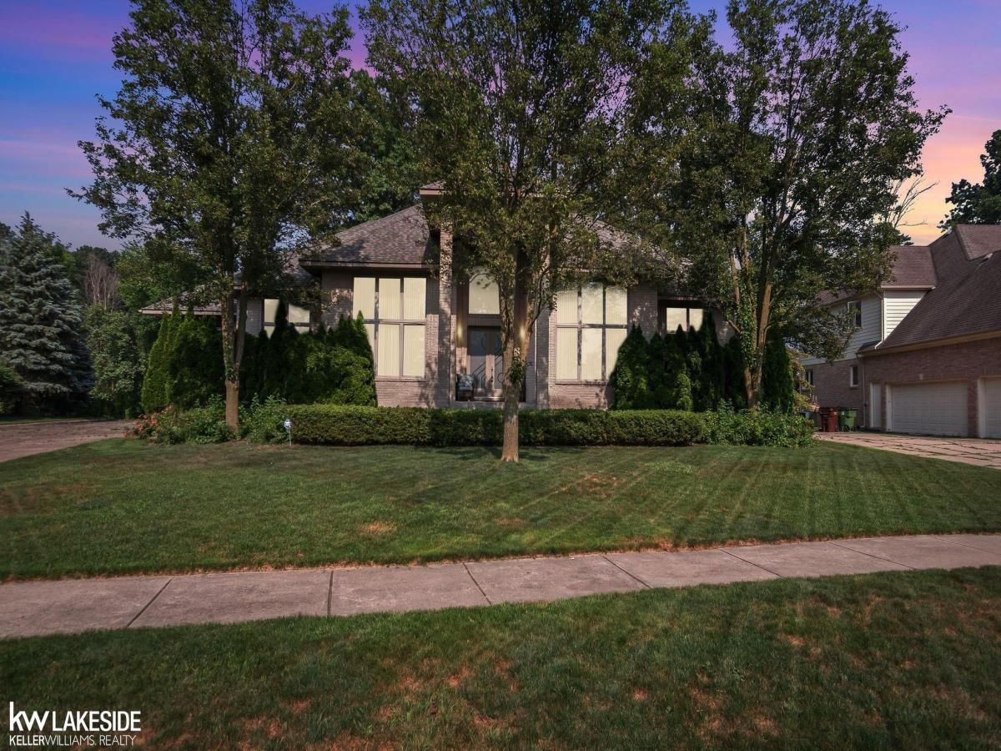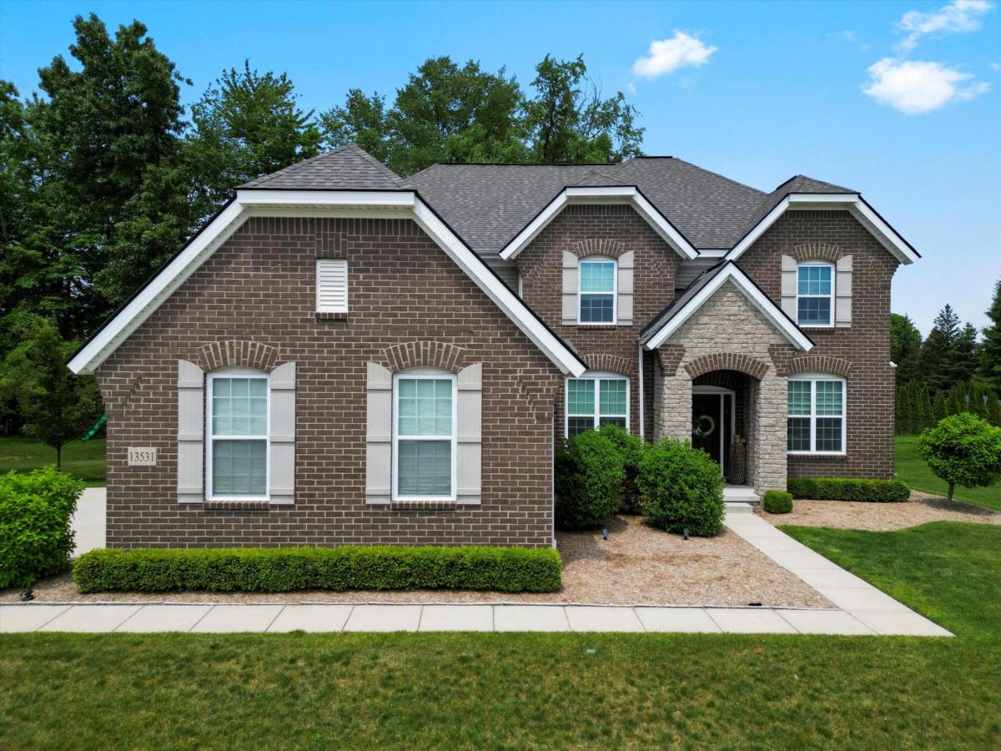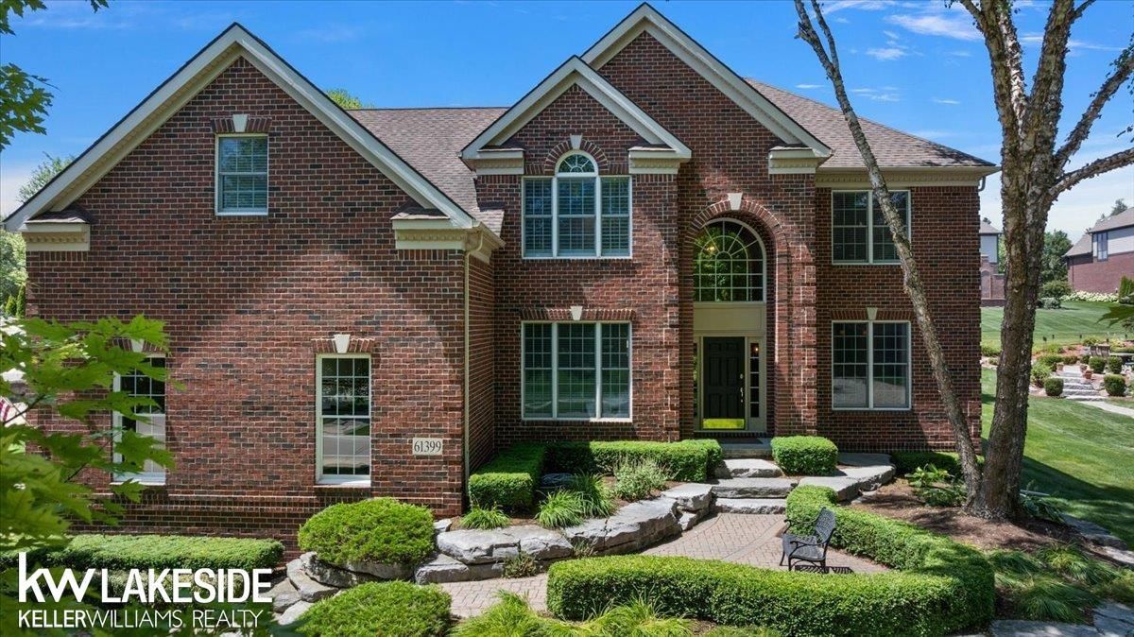Welcome to a beautifully crafted sanctuary, perfectly situated on a peaceful dead-end street within walking distance of Eisenhower High School. This newly completed 2025 home offers a luxurious lifestyle wrapped in warmth, comfort, and refined design. Step through the grand front entry into a light-filled interior where every detail has been curated for both elegance and ease. A quiet study with classic trim work and large windows creates the perfect spot for working or unwinding. Nearby, a beautifully styled powder room adds a touch of sophistication for guests. The open-concept living space showcases wide hardwood floors, a statement fireplace, and panoramic views of the covered outdoor loggia and serene backyard-an ideal setting for entertaining or relaxing in privacy. The chef’s kitchen is as functional as it is stunning, featuring quartz countertops, custom cabinetry, a designer tile backsplash, and a built-in coffee station with space for a wine or beverage fridge. Upstairs, the expansive primary suite is a retreat all its own, complete with a spa-like bathroom offering dual vanities, a soaking tub, oversized glass shower, and a generous walk-in closet. The laundry room-thoughtfully placed on the second floor-is outfitted with custom storage cabinetry to make everyday tasks seamless. With premium lighting, bold hardware accents, detailed millwork, and a fully landscaped yard with irrigation, this home offers an elevated lifestyle in a setting that feels tucked away yet close to everything.
Property Details
Price:
$659,000
MLS #:
58050181396
Status:
Active
Beds:
4
Baths:
3
Address:
54815 Camden CT
Type:
Single Family
Subtype:
Single Family Residence
Subdivision:
AVALON WOODS OF SHELBY
Neighborhood:
03071 – Shelby Twp
City:
Shelby
Listed Date:
Jul 11, 2025
State:
MI
Finished Sq Ft:
2,410
ZIP:
48316
Year Built:
2025
See this Listing
Meet Andrea Stephan, an accomplished real estate professional with industry experience and a heart dedicated to service. With a background in education, Andrea began her journey as a former teacher, where her passion for nurturing others blossomed. Transitioning seamlessly into the business world, Andrea played a pivotal role in building a property management company from the ground up. Her relentless dedication and innate ability to connect with others have been instrumental to her success. C…
More About AndreaMortgage Calculator
Schools
School District:
Utica
Interior
Bathrooms
2 Full Bathrooms, 1 Half Bathroom
Cooling
Central Air
Heating
Forced Air, Natural Gas
Exterior
Architectural Style
Colonial
Construction Materials
Brick, Wood Siding
Parking Features
Two Car Garage, Attached
Financial
HOA Fee
$375
HOA Frequency
Annually
Taxes
$1,624
Map
Community
- Address54815 Camden CT Shelby MI
- SubdivisionAVALON WOODS OF SHELBY
- CityShelby
- CountyMacomb
- Zip Code48316
Similar Listings Nearby
- 1167 Autumnview Drive
Rochester, MI$849,900
2.86 miles away
- 339 N Alice Avenue
Rochester, MI$849,900
4.92 miles away
- 1180 Knob Creek Drive
Rochester, MI$815,900
4.46 miles away
- 102 Oakland Crest Drive
Rochester, MI$799,000
4.93 miles away
- 13973 Regatta Bay Drive
Shelby, MI$778,990
3.21 miles away
- 55766 Apple LN
Shelby, MI$775,000
0.82 miles away
- 785 River Bend Drive
Rochester Hills, MI$770,000
4.49 miles away
- 13919 Regatta Bay Drive
Shelby, MI$752,990
3.16 miles away
- 13531 Brampton Court
Shelby, MI$749,900
3.11 miles away
- 61399 Beacon Hill
Washington, MI$740,000
3.36 miles away

54815 Camden CT
Shelby, MI
LIGHTBOX-IMAGES

