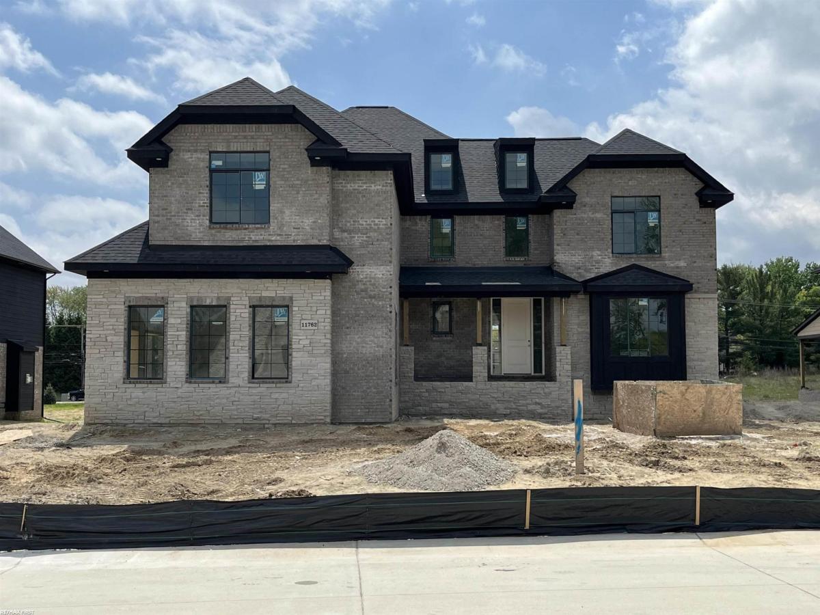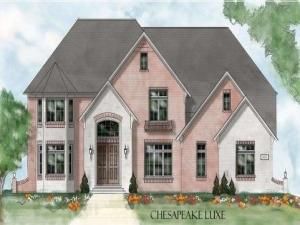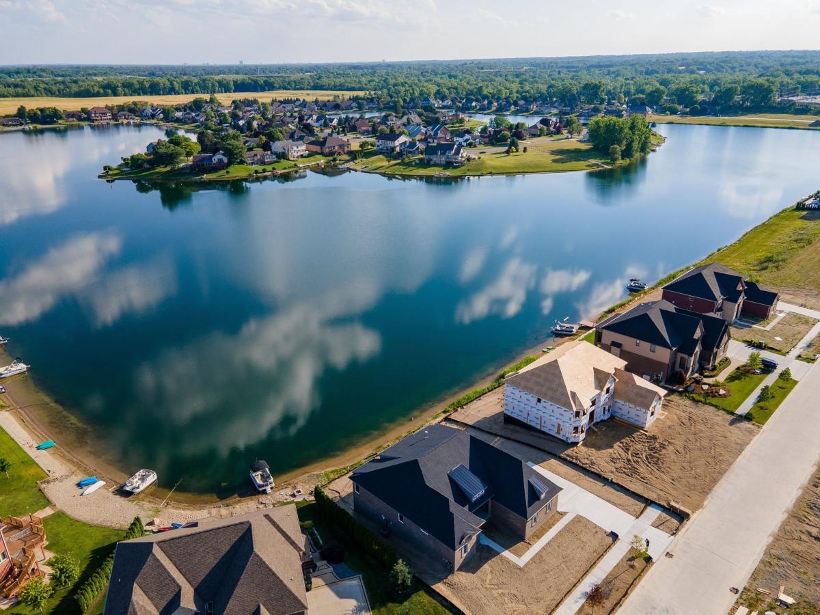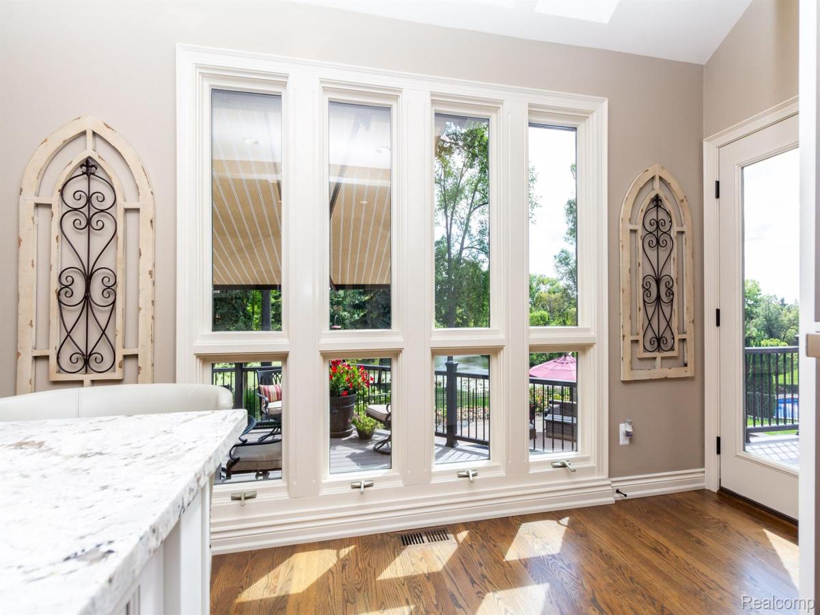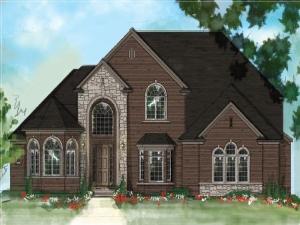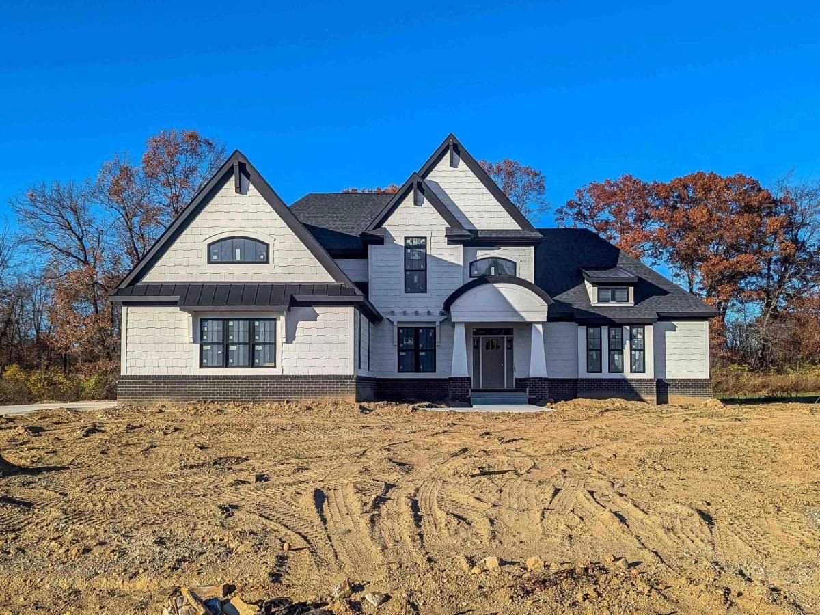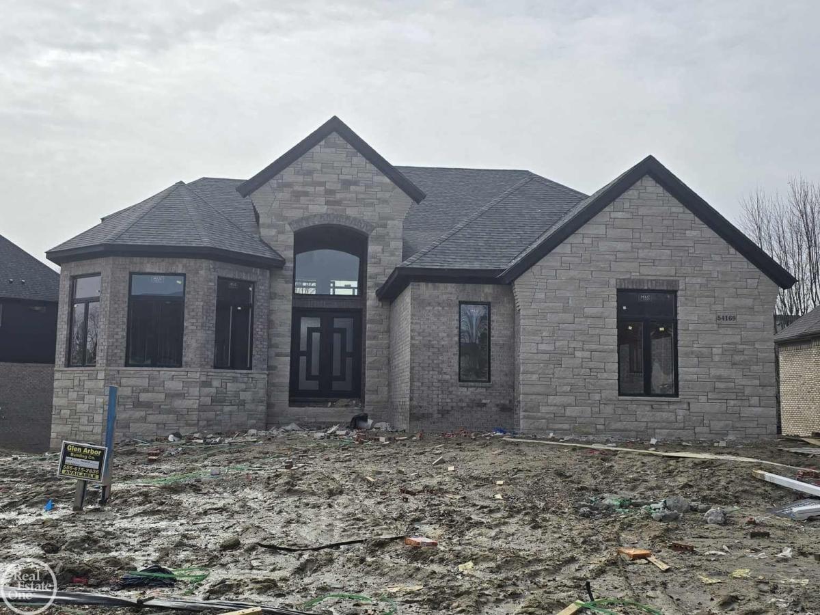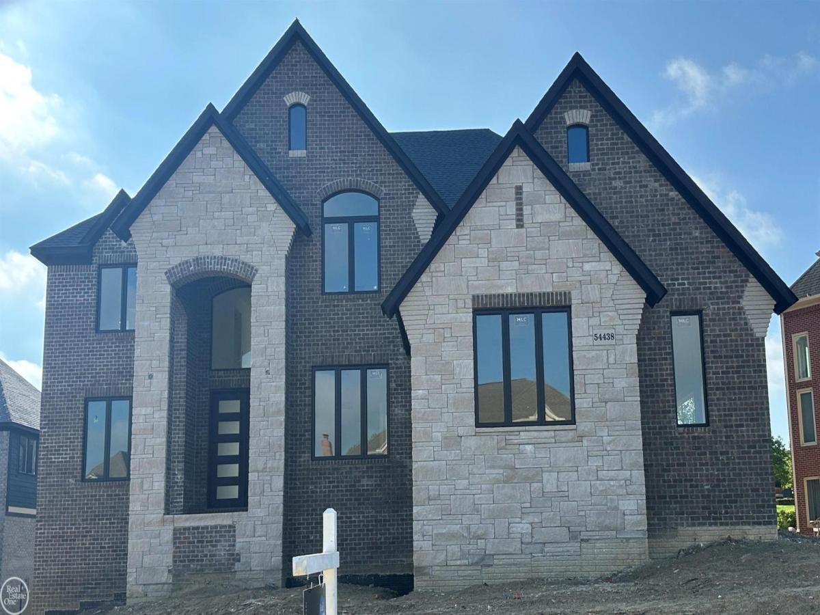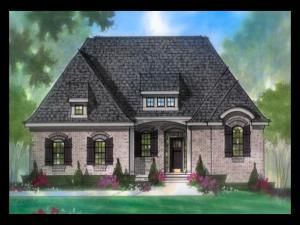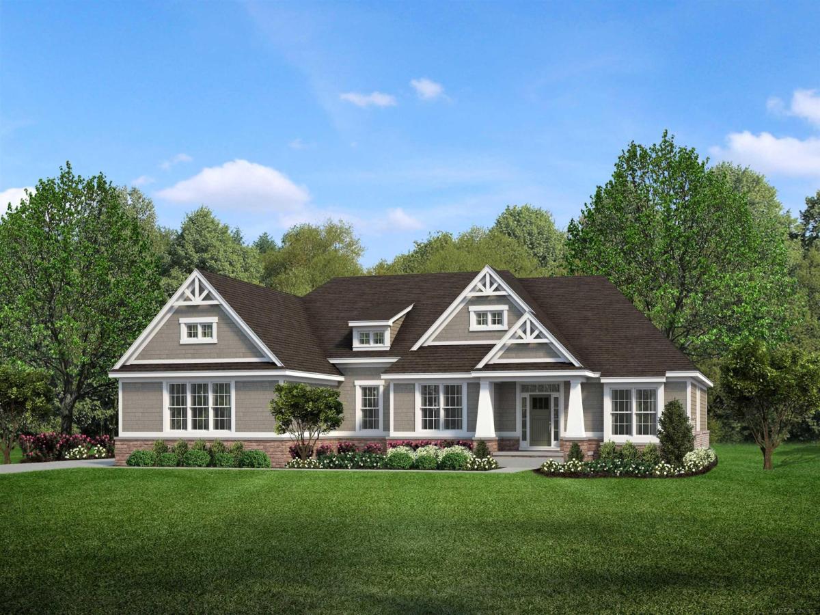One of a kind upscale luxury Custom Split-Level located in One of Shelby townships most sought after subdivisions, The Encore of Shelby. Welcome to this exceptional 4-bedroom, 3.5-bath custom home offering over 3,800 sq ft of luxurious living space, including a bonus room over the garage offering an additional 470 square ft and a daylight basement ready for your finishing touch. Step inside to a bright and airy open-concept layout featuring a dramatic two-story great room, premium trim package, and elegant 8-foot doors throughout. The gourmet kitchen is a chef’s dream with LaFata cabinets, a large center island, and gleaming granite countertops. Retreat to the impressive primary suite with a his-and-hers shower and walk-in closets, while the additional bedrooms include a Jack and Jill bathroom and a private en-suite. Enjoy the convenience of both first and second-floor laundry rooms, as well as an upstairs loft for added flexibility. Unwind in the beautifully appointed lanai, complete with a cozy fireplace and charming knotty pine ceiling-an ideal spot for year-round relaxation. The basement, featuring a private entrance from the garage, is prepped for a full kitchen and bath, making it ideal for an in-law suite or entertaining space. This home blends thoughtful design with high-end finishes for a truly one-of-a-kind living experience in a prime location.
Property Details
Price:
$1,179,000
MLS #:
58050175239
Status:
Active
Beds:
4
Baths:
4
Address:
11762 Encore DR
Type:
Single Family
Subtype:
Single Family Residence
Subdivision:
ENCORE/SHELBY
Neighborhood:
03071 – Shelby Twp
City:
Shelby
Listed Date:
May 19, 2025
State:
MI
Finished Sq Ft:
4,000
ZIP:
48315
Year Built:
2025
See this Listing
Meet Andrea Stephan, an accomplished real estate professional with industry experience and a heart dedicated to service. With a background in education, Andrea began her journey as a former teacher, where her passion for nurturing others blossomed. Transitioning seamlessly into the business world, Andrea played a pivotal role in building a property management company from the ground up. Her relentless dedication and innate ability to connect with others have been instrumental to her success. C…
More About AndreaMortgage Calculator
Schools
School District:
Utica
Interior
Appliances
Microwave
Bathrooms
3 Full Bathrooms, 1 Half Bathroom
Cooling
Ceiling Fans, Central Air
Heating
Forced Air, Natural Gas
Exterior
Architectural Style
Split Level
Community Features
Sidewalks
Construction Materials
Brick
Parking Features
Threeand Half Car Garage, Attached, Electricityin Garage, Side Entrance
Financial
HOA Fee
$750
HOA Frequency
Annually
Taxes
$628
Map
Community
- Address11762 Encore DR Shelby MI
- SubdivisionENCORE/SHELBY
- CityShelby
- CountyMacomb
- Zip Code48315
Similar Listings Nearby
- 3366 FORSTER LN
Shelby, MI$1,409,000
3.53 miles away
- 3632 FORSTER LN
Shelby, MI$1,360,000
3.53 miles away
- 63100 INDIAN HILLS DR
Washington, MI$1,350,000
4.24 miles away
- 3252 FORSTER LN
Shelby, MI$1,288,000
3.53 miles away
- 7331 Mulberry DR
Washington, MI$1,154,518
4.81 miles away
- 54169 Carrington DR
Shelby, MI$1,024,900
3.43 miles away
- 54438 Carrington DR
Shelby, MI$999,900
3.48 miles away
- 3480 FORSTER LN
Shelby, MI$989,000
3.53 miles away
- 7583 Brunswick DR
Washington, MI$984,880
4.54 miles away

11762 Encore DR
Shelby, MI
LIGHTBOX-IMAGES

