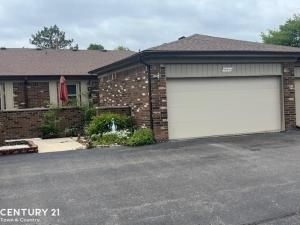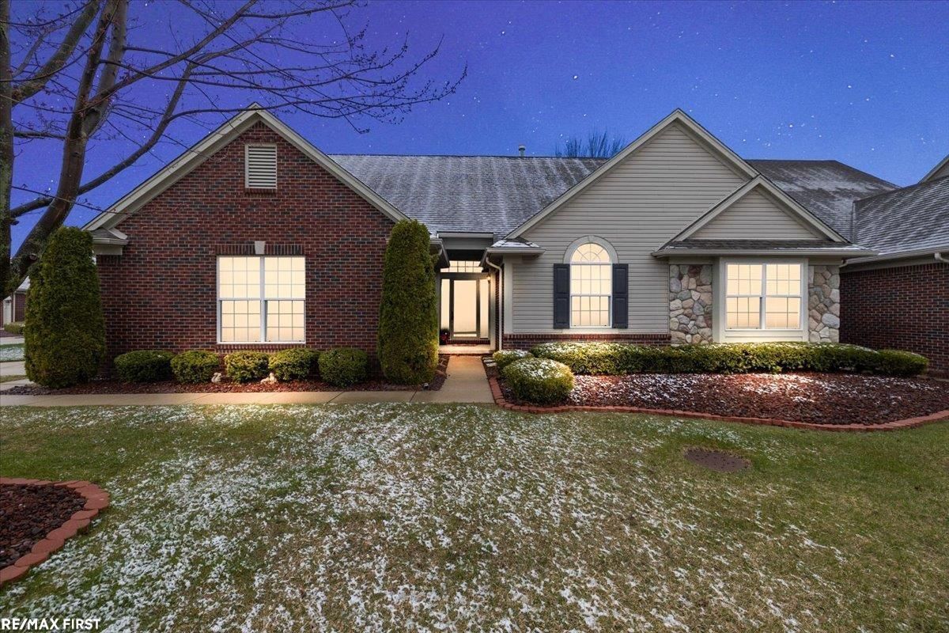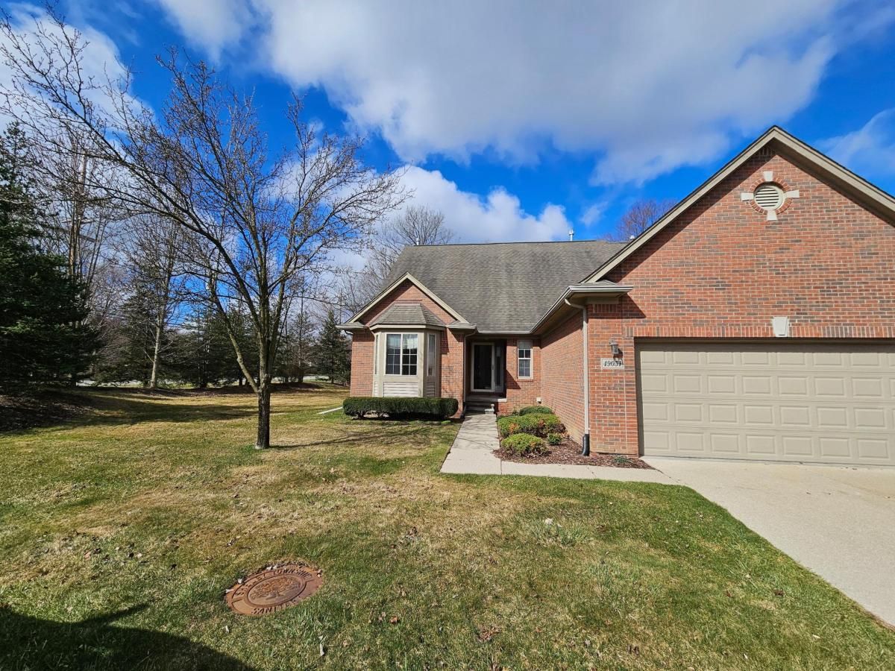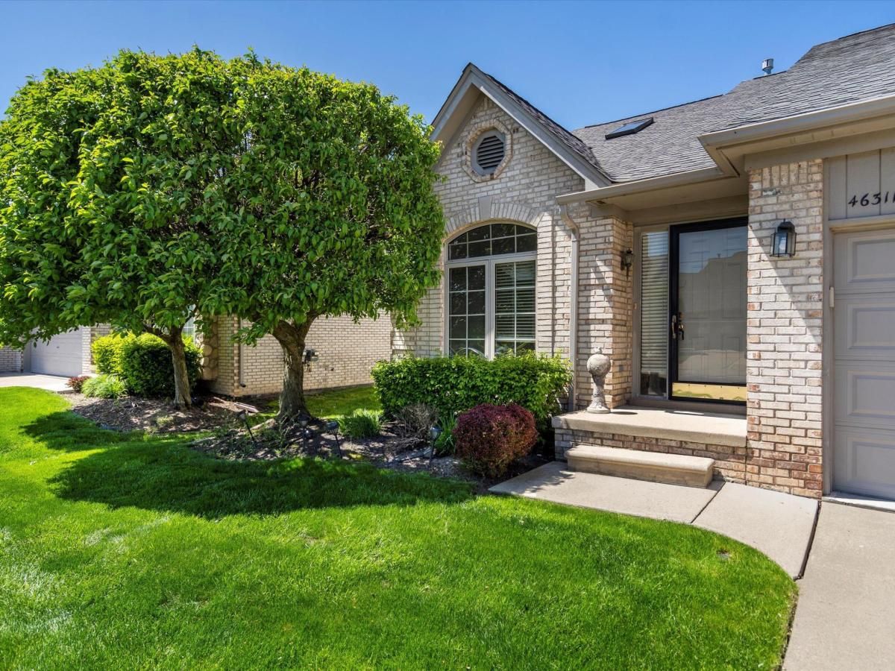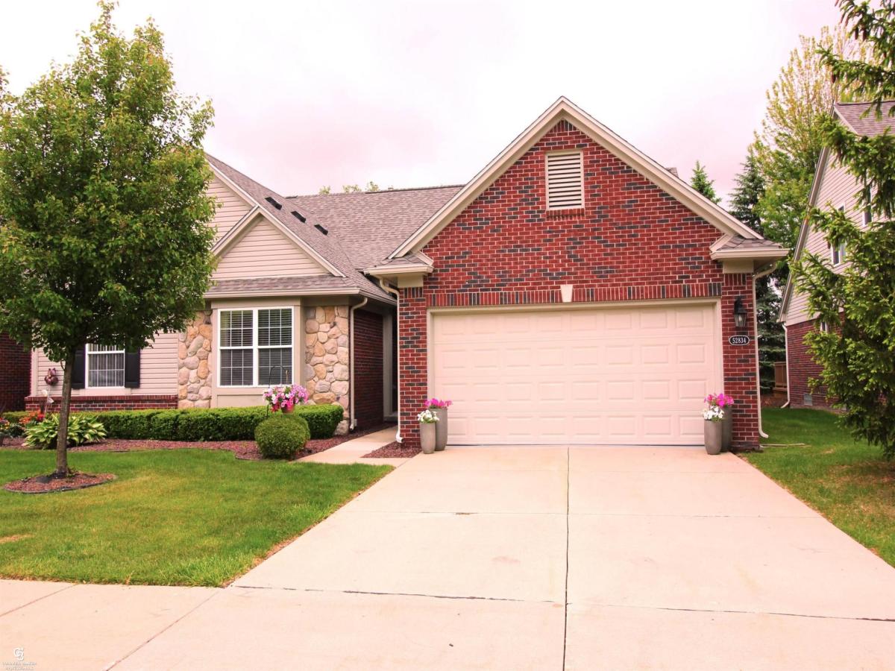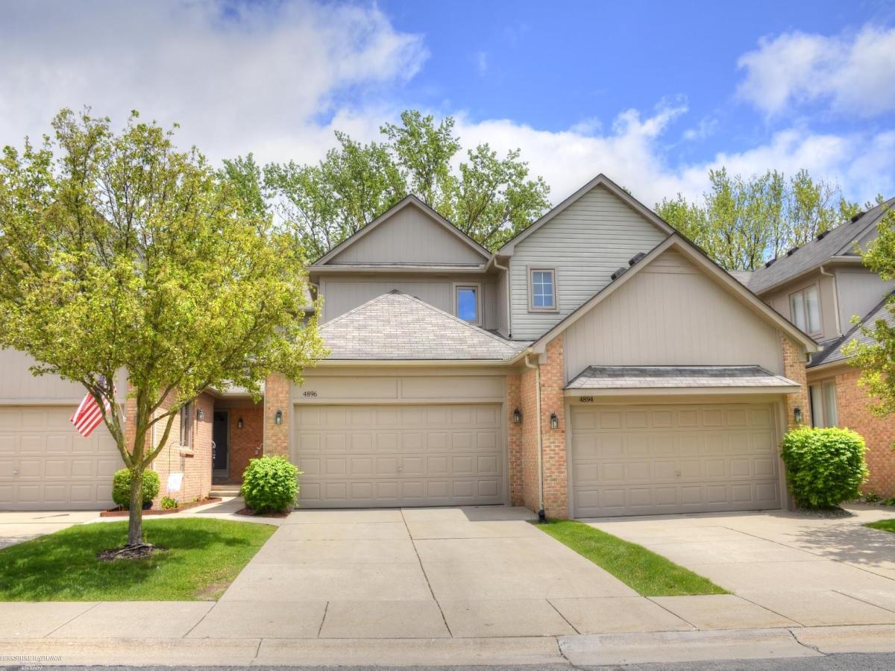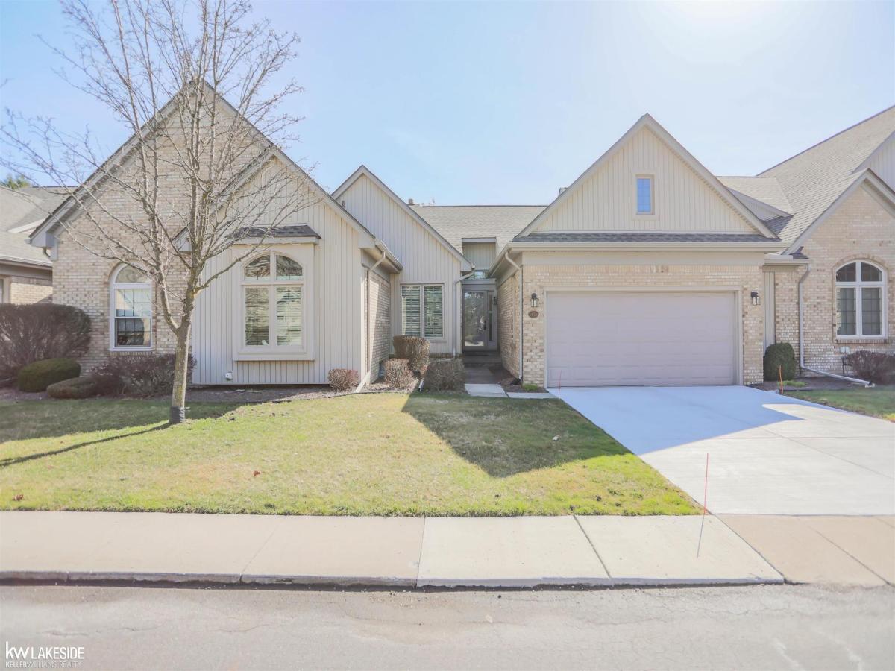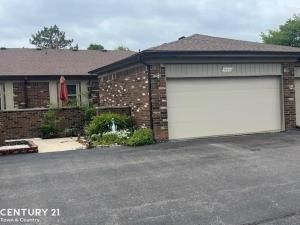Property Details
See this Listing
Meet Andrea Stephan, an accomplished real estate professional with industry experience and a heart dedicated to service. With a background in education, Andrea began her journey as a former teacher, where her passion for nurturing others blossomed. Transitioning seamlessly into the business world, Andrea played a pivotal role in building a property management company from the ground up. Her relentless dedication and innate ability to connect with others have been instrumental to her success. C…
More About AndreaMortgage Calculator
Schools
Interior
Exterior
Financial
Map
Community
- Address49404 Ferrisburg CT Shelby MI
- SubdivisionHERITAGE PLACE WEST II #322
- CityShelby
- CountyMacomb
- Zip Code48315
Similar Listings Nearby
- 17459 Timber DR
Macomb, MI$360,000
2.48 miles away
- 49902 Walter CT
Shelby, MI$359,000
2.68 miles away
- 11393 DORA DR
Sterling Heights, MI$349,900
2.79 miles away
- 49051 HIDDEN WOODS LN
Shelby, MI$345,000
1.68 miles away
- 46311 BENTLEY CIR W 51
Macomb, MI$345,000
1.91 miles away
- 52834 Sable DR
Macomb, MI$344,900
2.57 miles away
- 4896 Royal Cove Dr DR
Shelby, MI$340,000
4.81 miles away
- 20779 BURN DR
Macomb, MI$338,990
4.13 miles away
- 20787 BURN DR
Macomb, MI$338,990
4.14 miles away
- 54826 Cambridge DR
Shelby, MI$335,000
2.82 miles away

Property Details
See this Listing
Meet Andrea Stephan, an accomplished real estate professional with industry experience and a heart dedicated to service. With a background in education, Andrea began her journey as a former teacher, where her passion for nurturing others blossomed. Transitioning seamlessly into the business world, Andrea played a pivotal role in building a property management company from the ground up. Her relentless dedication and innate ability to connect with others have been instrumental to her success. C…
More About AndreaMortgage Calculator
Schools
Interior
Exterior
Financial
Map
Community
- Address49404 Ferrisburg CT Shelby MI
- SubdivisionHERITAGE PLACE WEST II #322
- CityShelby
- CountyMacomb
- Zip Code48315
Similar Listings Nearby
- 17459 Timber DR
Macomb, MI$360,000
2.48 miles away
- 49902 Walter CT
Shelby, MI$359,000
2.68 miles away
- 11393 DORA DR
Sterling Heights, MI$349,900
2.79 miles away
- 49051 HIDDEN WOODS LN
Shelby, MI$345,000
1.68 miles away
- 46311 BENTLEY CIR W 51
Macomb, MI$345,000
1.91 miles away
- 52834 Sable DR
Macomb, MI$344,900
2.57 miles away
- 4896 Royal Cove Dr DR
Shelby, MI$340,000
4.81 miles away
- 20779 BURN DR
Macomb, MI$338,990
4.13 miles away
- 20787 BURN DR
Macomb, MI$338,990
4.14 miles away
- 54826 Cambridge DR
Shelby, MI$335,000
2.82 miles away

