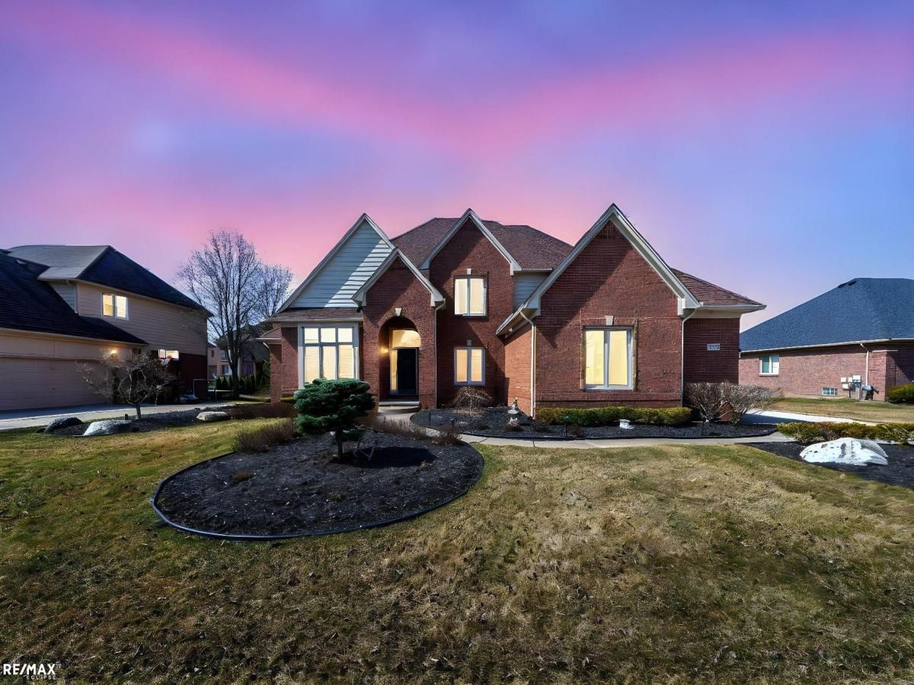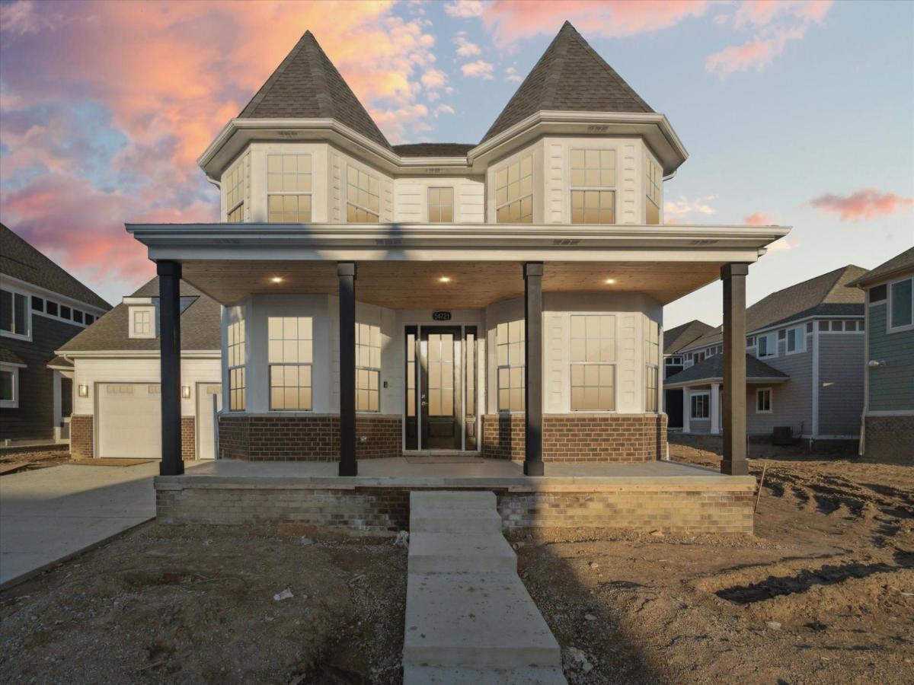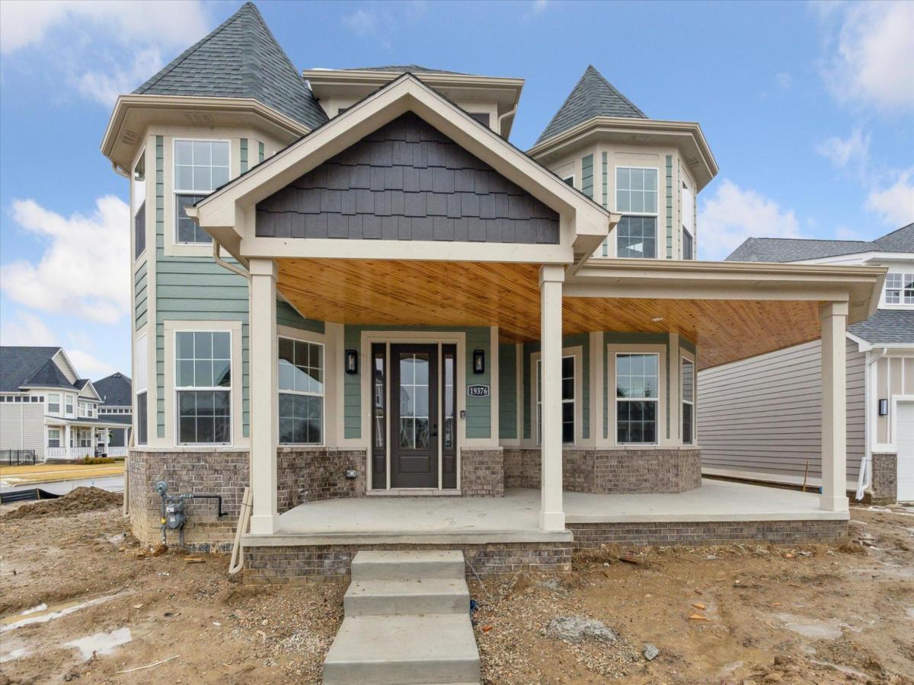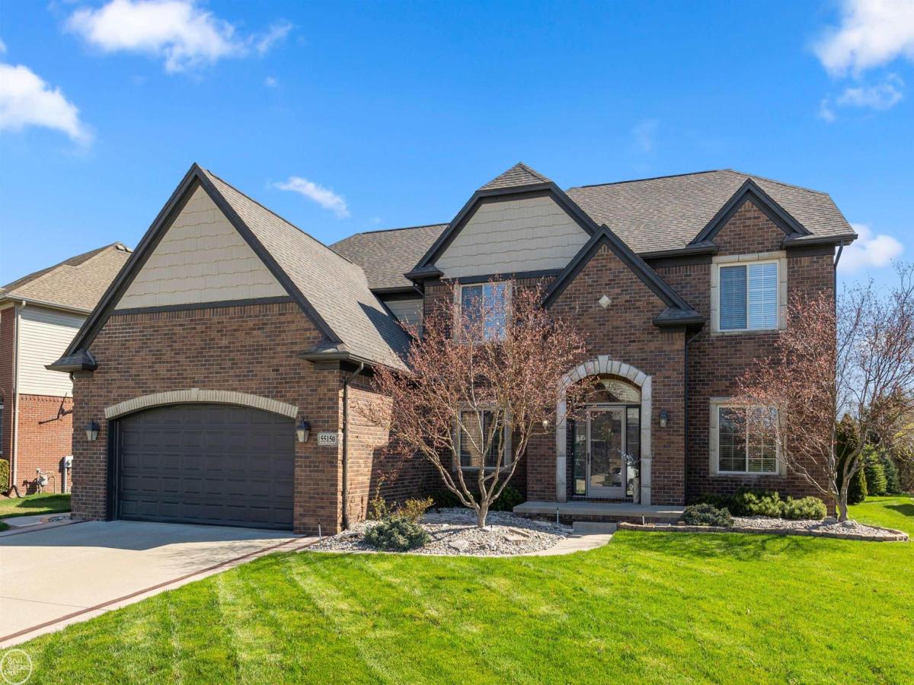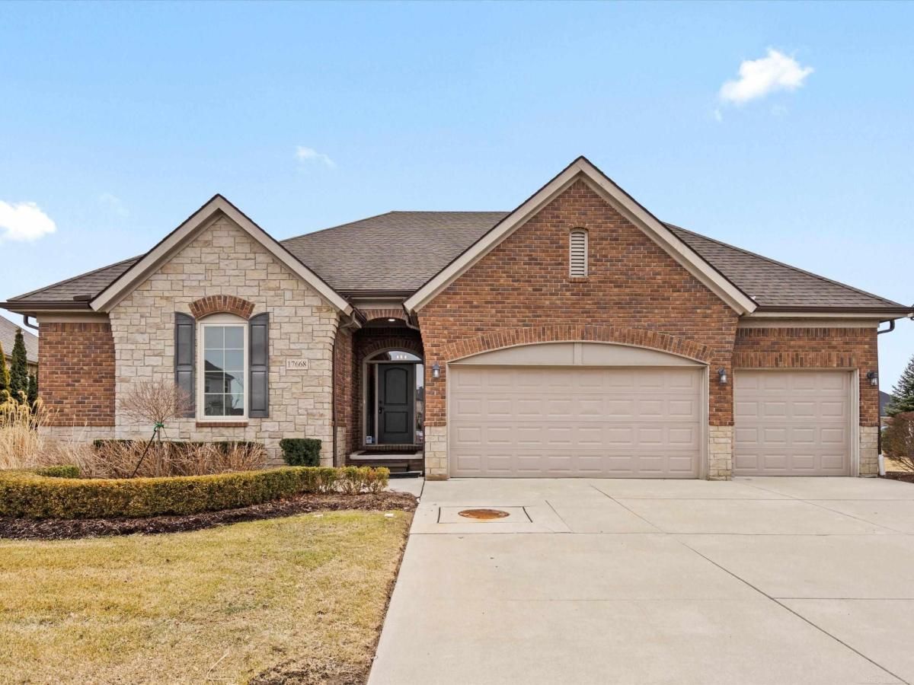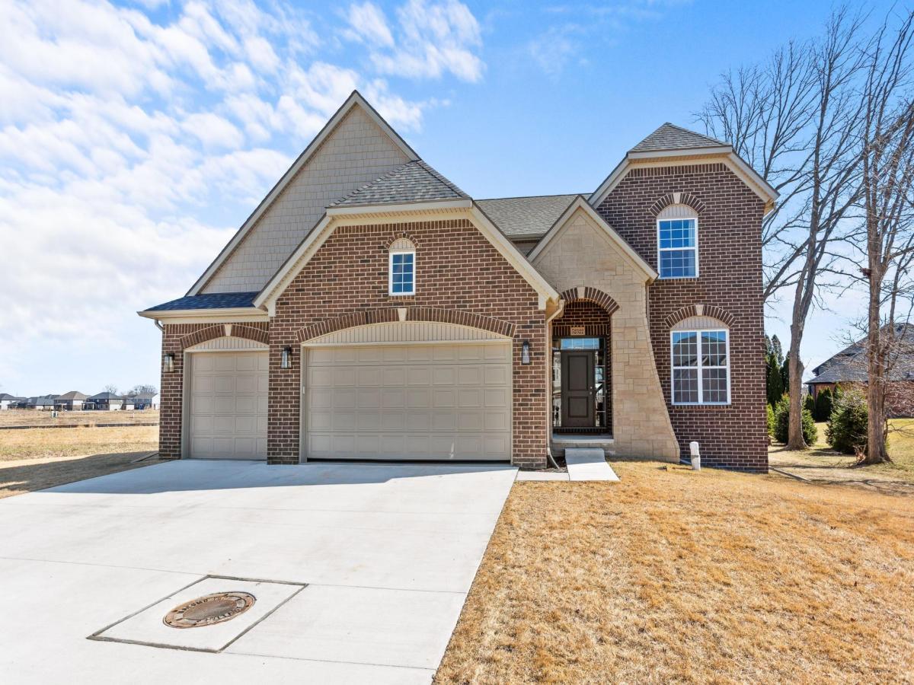Stunning 3,000 Sq. Ft. custom brick RANCH in sought-after Robins Nest Subdivision. Features cathedral ceilings in nearly every room, including the great room with two-story windows and gas fireplace. Gourmet kitchen has granite, stainless steel appliances, and breakfast nook with patio access. Formal dining boasts upgraded ceramic tile. Wide plank Jatoba hardwood flows throughout. Main suite includes cathedral ceiling, en-suite bath, and dual walk-in closets. Loft offers space for office or 4th bedroom. Daylight basement with epoxy floors and five large windows. Oversized 3.5-car garage with tall doors. 2017 furnace, 2017 A/C, 2021 gutters. Utica schools, near shopping, dining, and freeways. Agent related to seller.
Property Details
Price:
$525,000
MLS #:
81025023905
Status:
Active
Beds:
3
Baths:
3
Address:
47601 Robins Nest Drive
Type:
Single Family
Subtype:
Single Family Residence
Subdivision:
ROBINS NEST SUB II
Neighborhood:
03071 – Shelby Twp
City:
Shelby
Listed Date:
May 23, 2025
State:
MI
Finished Sq Ft:
2,957
ZIP:
48315
Lot Size:
531,301,320 sqft / 0.28 acres (approx)
Year Built:
2000
See this Listing
Meet Andrea Stephan, an accomplished real estate professional with industry experience and a heart dedicated to service. With a background in education, Andrea began her journey as a former teacher, where her passion for nurturing others blossomed. Transitioning seamlessly into the business world, Andrea played a pivotal role in building a property management company from the ground up. Her relentless dedication and innate ability to connect with others have been instrumental to her success. C…
More About AndreaMortgage Calculator
Schools
School District:
Utica
Interior
Appliances
Dishwasher, Disposal, Dryer, Humidifier, Microwave, Oven, Refrigerator, Washer
Bathrooms
2 Full Bathrooms, 1 Half Bathroom
Cooling
Ceiling Fans, Central Air
Fireplaces Total
1
Flooring
Ceramic Tile, Wood
Heating
Forced Air, Natural Gas
Laundry Features
Laundry Room, Main Level, Sink
Exterior
Architectural Style
Ranch
Community Features
Sidewalks
Construction Materials
Brick
Exterior Features
Garden
Parking Features
Attached, Concrete, Garage Faces Front, Garage Door Opener, Paved, Garage Faces Side
Roof
Asphalt, Shingle
Financial
HOA Fee
$200
HOA Frequency
Annually
HOA Includes
Other
Taxes
$5,562
Map
Community
- Address47601 Robins Nest Drive Shelby MI
- SubdivisionROBINS NEST SUB II
- CityShelby
- CountyMacomb
- Zip Code48315
Similar Listings Nearby
- 55763 Omni DR
Shelby, MI$675,000
4.53 miles away
- 14165 BOURNEMUTH DR
Shelby, MI$675,000
2.45 miles away
- 54721 ANN DR
Macomb, MI$674,900
4.45 miles away
- 19376 RYAN DR
Macomb, MI$669,900
4.47 miles away
- 49793 SPLIT ROCK RD
Macomb, MI$665,000
1.88 miles away
- 55150 Breton Woods DR
Macomb, MI$661,500
3.89 miles away
- 49946 Monarch DR
Macomb, MI$660,000
1.90 miles away
- 17668 Kite DR
Macomb, MI$650,000
4.21 miles away
- 14607 STRATFORD
Shelby, MI$650,000
3.58 miles away
- 52322 MONACO DR
Macomb, MI$649,900
3.59 miles away

47601 Robins Nest Drive
Shelby, MI
LIGHTBOX-IMAGES













































